Bathroom Design Ideas with Medium Wood Cabinets and Cement Tiles
Refine by:
Budget
Sort by:Popular Today
101 - 120 of 1,297 photos
Item 1 of 3
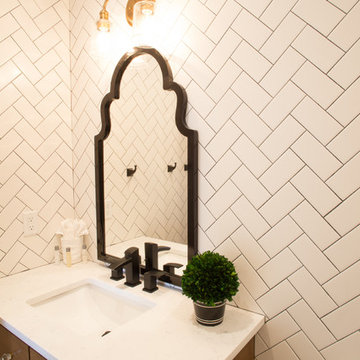
Design ideas for a mid-sized transitional bathroom in Las Vegas with furniture-like cabinets, medium wood cabinets, an open shower, a two-piece toilet, black and white tile, subway tile, multi-coloured walls, cement tiles, an undermount sink, engineered quartz benchtops, white floor, a hinged shower door and white benchtops.
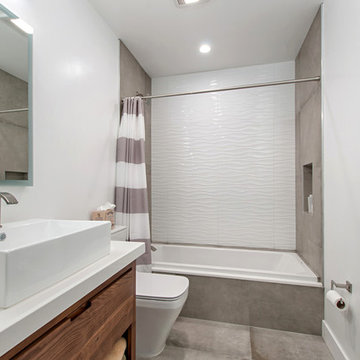
Photo of a large modern master wet room bathroom in San Diego with flat-panel cabinets, medium wood cabinets, a freestanding tub, gray tile, travertine, grey walls, cement tiles, a vessel sink, engineered quartz benchtops, grey floor and a hinged shower door.
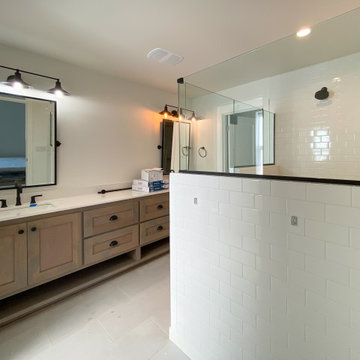
Master Bathroom
Design ideas for a mid-sized country master bathroom in Portland with shaker cabinets, medium wood cabinets, an alcove shower, a two-piece toilet, white tile, white walls, cement tiles, an undermount sink, engineered quartz benchtops, white floor, a hinged shower door, white benchtops, a double vanity and a built-in vanity.
Design ideas for a mid-sized country master bathroom in Portland with shaker cabinets, medium wood cabinets, an alcove shower, a two-piece toilet, white tile, white walls, cement tiles, an undermount sink, engineered quartz benchtops, white floor, a hinged shower door, white benchtops, a double vanity and a built-in vanity.
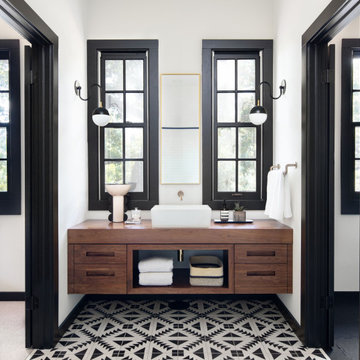
This yummy graphic cement tile, a custom walnut vanity and brass hardware really make this primary bathroom sing!
We continued our use of black in this space to make these stunning architectural features pop while bringing the warm wood touches from the other spaces in through the floating vanity. The warmth grounds the space perfectly!
#bathroomdecor #bathroomdesign #bathroomstyle #bathroomideas #bathroominterior #luxurybathrooms #bathroomfixtures
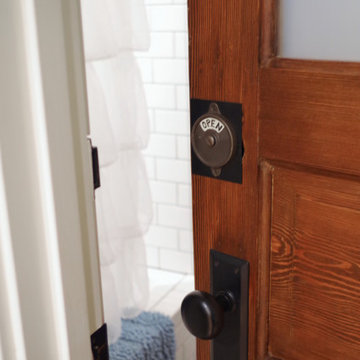
Details of the antique door
Inspiration for a small arts and crafts bathroom in Portland with shaker cabinets, medium wood cabinets, an alcove tub, an alcove shower, a two-piece toilet, white tile, ceramic tile, green walls, cement tiles, an undermount sink, engineered quartz benchtops, grey floor, a shower curtain, white benchtops, a double vanity and a built-in vanity.
Inspiration for a small arts and crafts bathroom in Portland with shaker cabinets, medium wood cabinets, an alcove tub, an alcove shower, a two-piece toilet, white tile, ceramic tile, green walls, cement tiles, an undermount sink, engineered quartz benchtops, grey floor, a shower curtain, white benchtops, a double vanity and a built-in vanity.

Navigate the corridors of this elegant Chelsea bathroom, an Arsight creation in NYC, encapsulating a seamless blend of functionality and grace. With its oak vanity adorned with brass hardware and flanked by sleek bathroom sconces, the space is an homage to sophisticated city living. A pristine white marble vanity, paired with fluted glass and a wall-mounted faucet, enhances the loft-inspired aesthetic. The harmony of custom millwork and carefully curated bathroom decor contributes to this effortlessly luxurious city haven.
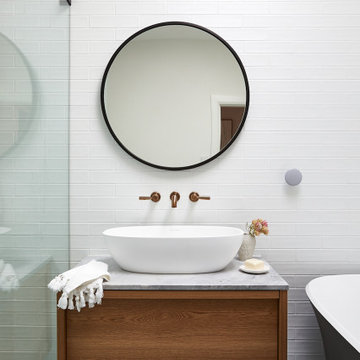
Both eclectic and refined, the bathrooms at our Summer Hill project are unique and reflects the owners lifestyle. Beach style, yet unequivocally elegant the floors feature encaustic concrete tiles paired with elongated white subway tiles. Aged brass taper by Brodware is featured as is a freestanding black bath and fittings and a custom made timber vanity.
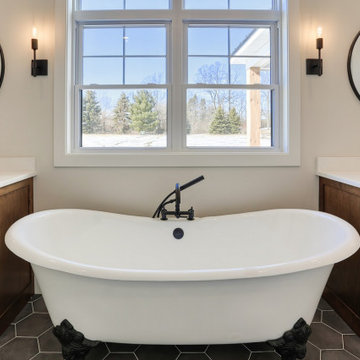
The modern clawfoot tub with black feet is the main accent of the master bath, complete with plenty of natural light.
Inspiration for a mid-sized country master bathroom in Chicago with shaker cabinets, medium wood cabinets, a claw-foot tub, a curbless shower, beige walls, cement tiles, an undermount sink, engineered quartz benchtops, grey floor, an open shower, white benchtops, an enclosed toilet, a double vanity and a freestanding vanity.
Inspiration for a mid-sized country master bathroom in Chicago with shaker cabinets, medium wood cabinets, a claw-foot tub, a curbless shower, beige walls, cement tiles, an undermount sink, engineered quartz benchtops, grey floor, an open shower, white benchtops, an enclosed toilet, a double vanity and a freestanding vanity.
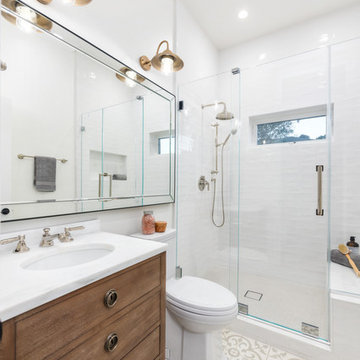
Simple and charming guest bathroom featuring a reclaimed wood vanity, vintage sconces, double wide mirror, Cement Tile flooring, and a large walk-in shower with bench.
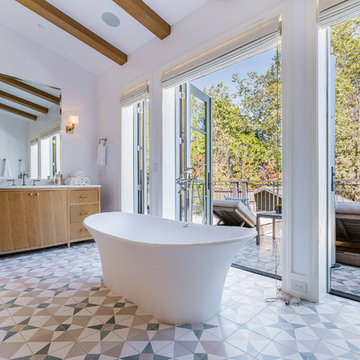
Blake Worthington, Rebecca Duke
Inspiration for an expansive contemporary master bathroom in Los Angeles with medium wood cabinets, a freestanding tub, white walls, cement tiles, an undermount sink, marble benchtops, multi-coloured floor and flat-panel cabinets.
Inspiration for an expansive contemporary master bathroom in Los Angeles with medium wood cabinets, a freestanding tub, white walls, cement tiles, an undermount sink, marble benchtops, multi-coloured floor and flat-panel cabinets.
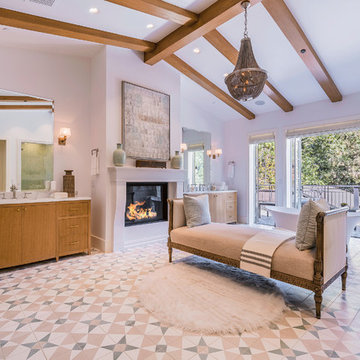
Blake Worthington, Rebecca Duke
Inspiration for an expansive contemporary master bathroom in Los Angeles with medium wood cabinets, a freestanding tub, white walls, cement tiles, an undermount sink, marble benchtops, multi-coloured floor and flat-panel cabinets.
Inspiration for an expansive contemporary master bathroom in Los Angeles with medium wood cabinets, a freestanding tub, white walls, cement tiles, an undermount sink, marble benchtops, multi-coloured floor and flat-panel cabinets.
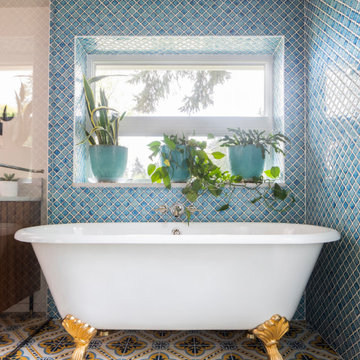
The gold clawfoot soaking tub is juxtaposed with a modern, chrome shower fixtures for a mixed metal approach.
Inspiration for a large contemporary master wet room bathroom in Seattle with shaker cabinets, medium wood cabinets, a claw-foot tub, a one-piece toilet, blue tile, porcelain tile, white walls, cement tiles, an undermount sink, quartzite benchtops, multi-coloured floor, a hinged shower door, white benchtops, a niche, a double vanity and a built-in vanity.
Inspiration for a large contemporary master wet room bathroom in Seattle with shaker cabinets, medium wood cabinets, a claw-foot tub, a one-piece toilet, blue tile, porcelain tile, white walls, cement tiles, an undermount sink, quartzite benchtops, multi-coloured floor, a hinged shower door, white benchtops, a niche, a double vanity and a built-in vanity.
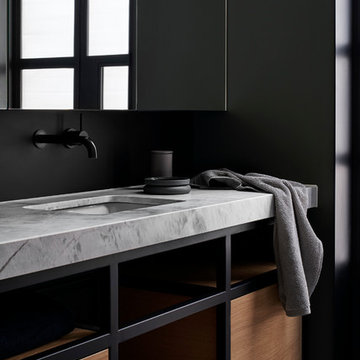
Peter Clarke
This is an example of a mid-sized contemporary master bathroom in Melbourne with open cabinets, medium wood cabinets, black tile, metal tile, black walls, cement tiles, an undermount sink, marble benchtops, grey floor and grey benchtops.
This is an example of a mid-sized contemporary master bathroom in Melbourne with open cabinets, medium wood cabinets, black tile, metal tile, black walls, cement tiles, an undermount sink, marble benchtops, grey floor and grey benchtops.
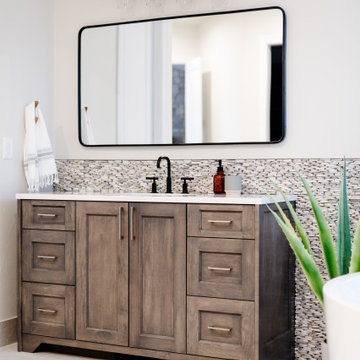
Photo of a large beach style master bathroom in Denver with recessed-panel cabinets, medium wood cabinets, a freestanding tub, an alcove shower, gray tile, pebble tile, cement tiles, quartzite benchtops, beige floor, an open shower, white benchtops, a double vanity and a freestanding vanity.
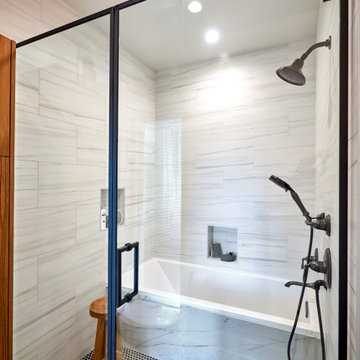
A node to mid-century modern style which can be very chic and trendy, as this style is heating up in many renovation projects. This bathroom remodel has elements that tend towards this leading trend. We love designing your spaces and putting a distinctive style for each client. Must see the before photos and layout of the space. Custom teak vanity cabinet
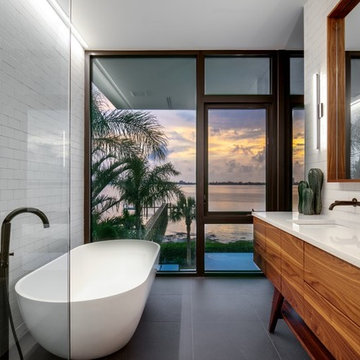
Ryan Gamma
Design ideas for a mid-sized contemporary master bathroom in Tampa with flat-panel cabinets, medium wood cabinets, a freestanding tub, a corner shower, white tile, subway tile, white walls, cement tiles, an undermount sink, engineered quartz benchtops, grey floor, a hinged shower door and white benchtops.
Design ideas for a mid-sized contemporary master bathroom in Tampa with flat-panel cabinets, medium wood cabinets, a freestanding tub, a corner shower, white tile, subway tile, white walls, cement tiles, an undermount sink, engineered quartz benchtops, grey floor, a hinged shower door and white benchtops.
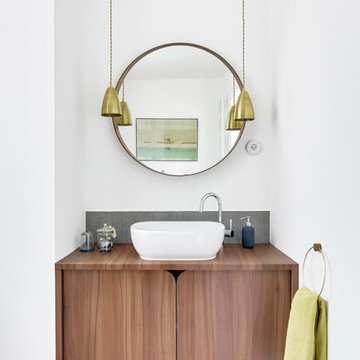
shootin
This is an example of a contemporary bathroom in Paris with flat-panel cabinets, medium wood cabinets, white walls, a vessel sink, wood benchtops, white tile, gray tile and cement tiles.
This is an example of a contemporary bathroom in Paris with flat-panel cabinets, medium wood cabinets, white walls, a vessel sink, wood benchtops, white tile, gray tile and cement tiles.
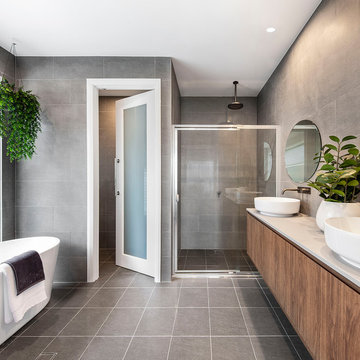
McDonald Jones Homes
Photo of a mid-sized contemporary master bathroom in Wollongong with furniture-like cabinets, medium wood cabinets, a freestanding tub, a corner shower, a one-piece toilet, gray tile, stone tile, grey walls, cement tiles, a console sink, engineered quartz benchtops, grey floor, a sliding shower screen and white benchtops.
Photo of a mid-sized contemporary master bathroom in Wollongong with furniture-like cabinets, medium wood cabinets, a freestanding tub, a corner shower, a one-piece toilet, gray tile, stone tile, grey walls, cement tiles, a console sink, engineered quartz benchtops, grey floor, a sliding shower screen and white benchtops.
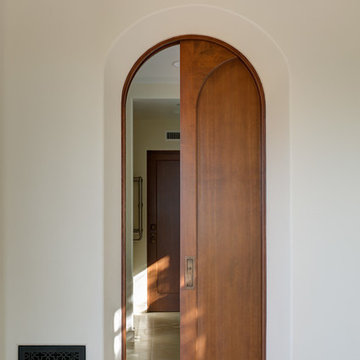
Mid-sized mediterranean master bathroom in San Diego with raised-panel cabinets, medium wood cabinets, an undermount tub, a corner shower, beige walls, cement tiles, an undermount sink, quartzite benchtops, grey floor and a hinged shower door.
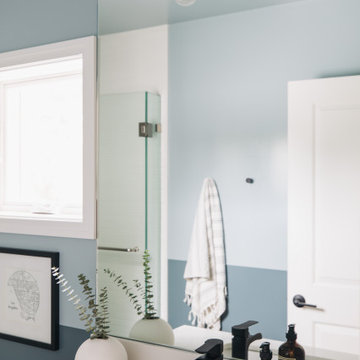
This project was a complete gut remodel of the owner's childhood home. They demolished it and rebuilt it as a brand-new two-story home to house both her retired parents in an attached ADU in-law unit, as well as her own family of six. Though there is a fire door separating the ADU from the main house, it is often left open to create a truly multi-generational home. For the design of the home, the owner's one request was to create something timeless, and we aimed to honor that.
Bathroom Design Ideas with Medium Wood Cabinets and Cement Tiles
6