Bathroom Design Ideas with Medium Wood Cabinets and Concrete Benchtops
Refine by:
Budget
Sort by:Popular Today
1 - 20 of 1,094 photos
Item 1 of 3
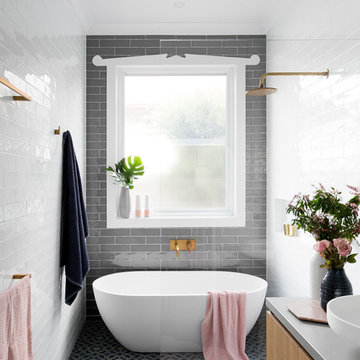
Design ideas for a large contemporary master bathroom in Melbourne with flat-panel cabinets, medium wood cabinets, a freestanding tub, an open shower, gray tile, white tile, subway tile, a vessel sink, an open shower, a two-piece toilet, grey walls, ceramic floors, concrete benchtops, blue floor and grey benchtops.
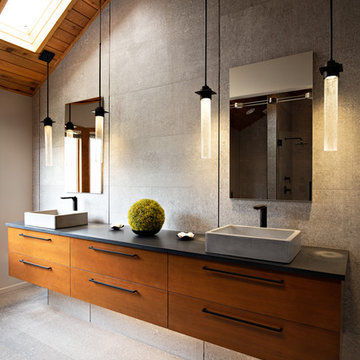
Large contemporary master bathroom in Other with flat-panel cabinets, medium wood cabinets, a double shower, a one-piece toilet, gray tile, grey walls, a vessel sink, grey floor, a hinged shower door, black benchtops, concrete floors and concrete benchtops.
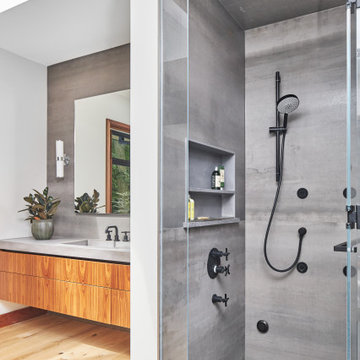
Inspiration for a contemporary bathroom in Toronto with flat-panel cabinets, medium wood cabinets, an alcove shower, white walls, light hardwood floors, an integrated sink, concrete benchtops, beige floor, a hinged shower door and grey benchtops.
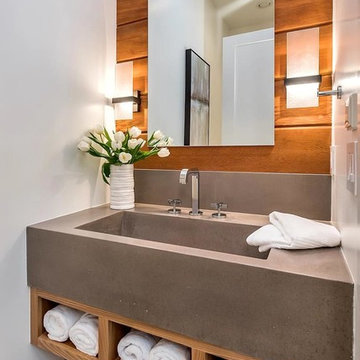
Inspiration for a small modern powder room in San Francisco with flat-panel cabinets, medium wood cabinets, a one-piece toilet, white walls, porcelain floors, an integrated sink, concrete benchtops, grey floor and grey benchtops.
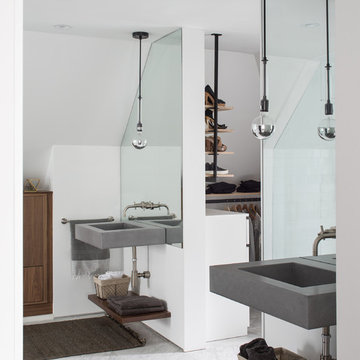
David Lauer
Photo of a mid-sized contemporary master wet room bathroom in Denver with open cabinets, medium wood cabinets, a freestanding tub, white tile, marble, white walls, porcelain floors, a wall-mount sink, concrete benchtops, white floor and a hinged shower door.
Photo of a mid-sized contemporary master wet room bathroom in Denver with open cabinets, medium wood cabinets, a freestanding tub, white tile, marble, white walls, porcelain floors, a wall-mount sink, concrete benchtops, white floor and a hinged shower door.
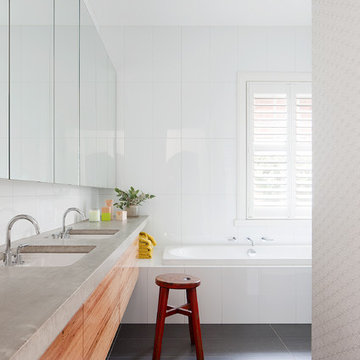
Shannon McGrath
Mid-sized contemporary bathroom in Melbourne with an undermount sink, flat-panel cabinets, medium wood cabinets, concrete benchtops, a drop-in tub, an alcove shower, white tile, ceramic tile, white walls and porcelain floors.
Mid-sized contemporary bathroom in Melbourne with an undermount sink, flat-panel cabinets, medium wood cabinets, concrete benchtops, a drop-in tub, an alcove shower, white tile, ceramic tile, white walls and porcelain floors.

Large contemporary kids bathroom in Cardiff with flat-panel cabinets, medium wood cabinets, a freestanding tub, white tile, porcelain tile, concrete benchtops, grey benchtops, a single vanity and a floating vanity.

Builder: John Kraemer & Sons | Photography: Landmark Photography
Photo of a small modern master bathroom in Minneapolis with flat-panel cabinets, medium wood cabinets, a freestanding tub, a curbless shower, beige tile, stone tile, beige walls, ceramic floors, an integrated sink and concrete benchtops.
Photo of a small modern master bathroom in Minneapolis with flat-panel cabinets, medium wood cabinets, a freestanding tub, a curbless shower, beige tile, stone tile, beige walls, ceramic floors, an integrated sink and concrete benchtops.
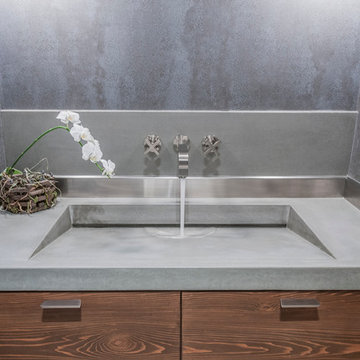
Create your own one-of-a-kind custom concrete vanity top at ConcreteBath.com. We ship worldwide!
This is an example of a mid-sized modern bathroom in Miami with flat-panel cabinets, medium wood cabinets, grey walls, an integrated sink and concrete benchtops.
This is an example of a mid-sized modern bathroom in Miami with flat-panel cabinets, medium wood cabinets, grey walls, an integrated sink and concrete benchtops.
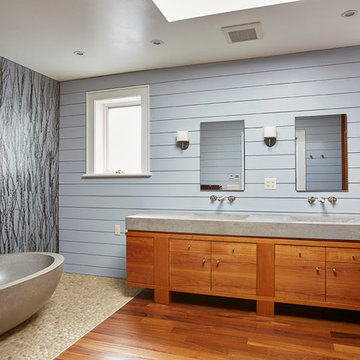
Unique and singular, this home enjoys stunning, direct views of New York City and the Hudson River. Theinnovative Mid Century design features a rear façade of glass that showcases the views. The floor plan is perfect for entertaining with an indoor/outdoor flow to the landscaped patio, terrace and plunge pool. The master suite offers city views, a terrace, lounge, massive spa-like bath and a large walk-in closet. This home features expert use of organic materials and attention to detail throughout. 907castlepoint.com.
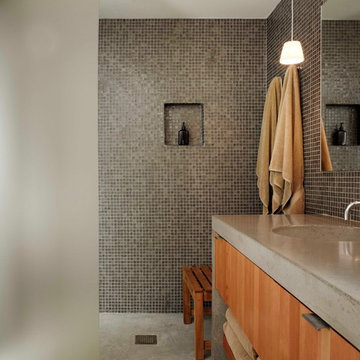
Inspiration for a modern bathroom in San Francisco with an integrated sink, flat-panel cabinets, medium wood cabinets, an open shower, brown tile, mosaic tile, concrete benchtops, concrete floors and an open shower.

Dark stone, custom cherry cabinetry, misty forest wallpaper, and a luxurious soaker tub mix together to create this spectacular primary bathroom. These returning clients came to us with a vision to transform their builder-grade bathroom into a showpiece, inspired in part by the Japanese garden and forest surrounding their home. Our designer, Anna, incorporated several accessibility-friendly features into the bathroom design; a zero-clearance shower entrance, a tiled shower bench, stylish grab bars, and a wide ledge for transitioning into the soaking tub. Our master cabinet maker and finish carpenters collaborated to create the handmade tapered legs of the cherry cabinets, a custom mirror frame, and new wood trim.
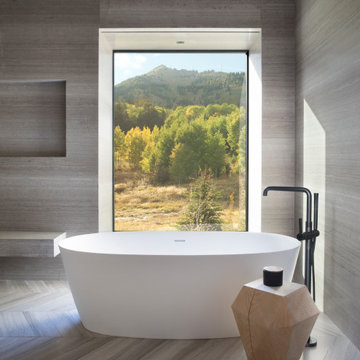
Inspiration for an expansive country master bathroom in Other with flat-panel cabinets, medium wood cabinets, a freestanding tub, multi-coloured tile, wood-look tile, grey walls, wood-look tile, a drop-in sink, concrete benchtops, beige floor, grey benchtops, a shower seat, a double vanity, a floating vanity and wood.
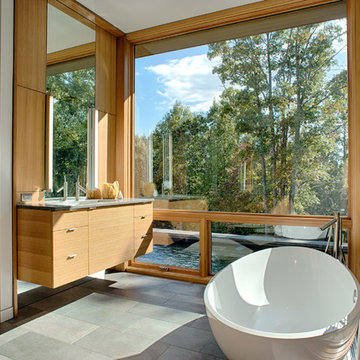
This modern lake house is located in the foothills of the Blue Ridge Mountains. The residence overlooks a mountain lake with expansive mountain views beyond. The design ties the home to its surroundings and enhances the ability to experience both home and nature together. The entry level serves as the primary living space and is situated into three groupings; the Great Room, the Guest Suite and the Master Suite. A glass connector links the Master Suite, providing privacy and the opportunity for terrace and garden areas.
Won a 2013 AIANC Design Award. Featured in the Austrian magazine, More Than Design. Featured in Carolina Home and Garden, Summer 2015.
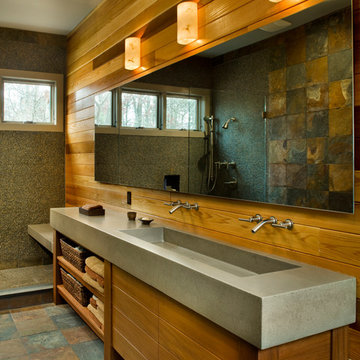
Custom concrete vanity for Wainscott Residence.
Photo of a contemporary bathroom in New York with a trough sink, medium wood cabinets, concrete benchtops, mosaic tile, an open shower and an open shower.
Photo of a contemporary bathroom in New York with a trough sink, medium wood cabinets, concrete benchtops, mosaic tile, an open shower and an open shower.
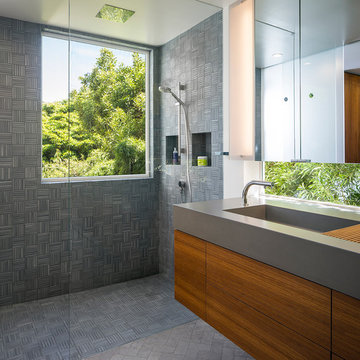
Treetop master bathroom remodel.
Architect: building Lab / Photography: Scott Hargis
This is an example of a contemporary bathroom in San Francisco with flat-panel cabinets, medium wood cabinets, concrete benchtops, a curbless shower, gray tile, ceramic tile, limestone floors and a trough sink.
This is an example of a contemporary bathroom in San Francisco with flat-panel cabinets, medium wood cabinets, concrete benchtops, a curbless shower, gray tile, ceramic tile, limestone floors and a trough sink.
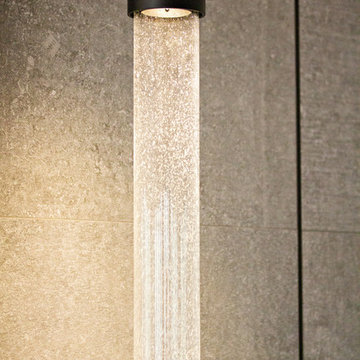
This is an example of a large contemporary master bathroom in Other with flat-panel cabinets, medium wood cabinets, a double shower, a one-piece toilet, gray tile, grey walls, a vessel sink, grey floor, a hinged shower door, black benchtops, concrete floors and concrete benchtops.
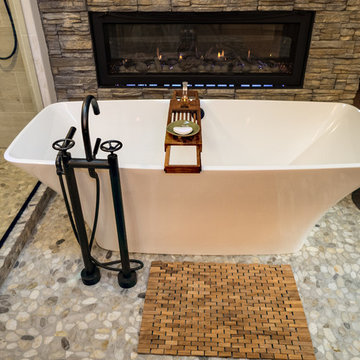
Another view of this incredible Urban/Rustic setting. Note the Industrial designed tub fixture.
Visions in Photography
Mid-sized country master bathroom in Detroit with recessed-panel cabinets, medium wood cabinets, a freestanding tub, a corner shower, a two-piece toilet, gray tile, ceramic tile, beige walls, ceramic floors, an undermount sink, concrete benchtops, grey floor and a hinged shower door.
Mid-sized country master bathroom in Detroit with recessed-panel cabinets, medium wood cabinets, a freestanding tub, a corner shower, a two-piece toilet, gray tile, ceramic tile, beige walls, ceramic floors, an undermount sink, concrete benchtops, grey floor and a hinged shower door.
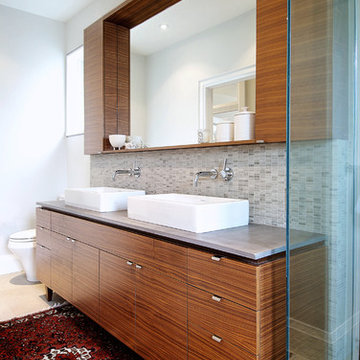
Master Bathroom: Walnut Vanity
This is an example of a large modern master bathroom in Toronto with concrete benchtops, flat-panel cabinets, medium wood cabinets, white walls, a vessel sink and beige floor.
This is an example of a large modern master bathroom in Toronto with concrete benchtops, flat-panel cabinets, medium wood cabinets, white walls, a vessel sink and beige floor.

New Generation MCM
Location: Lake Oswego, OR
Type: Remodel
Credits
Design: Matthew O. Daby - M.O.Daby Design
Interior design: Angela Mechaley - M.O.Daby Design
Construction: Oregon Homeworks
Photography: KLIK Concepts
Bathroom Design Ideas with Medium Wood Cabinets and Concrete Benchtops
1

