Bathroom Design Ideas with Medium Wood Cabinets and Concrete Benchtops
Refine by:
Budget
Sort by:Popular Today
141 - 160 of 1,094 photos
Item 1 of 3
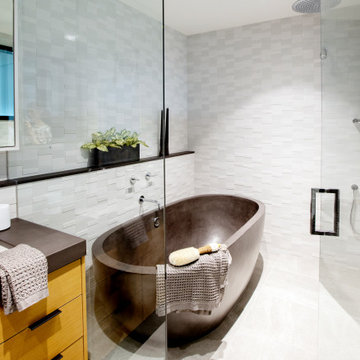
Inspiration for a mid-sized contemporary master bathroom in Vancouver with flat-panel cabinets, medium wood cabinets, a freestanding tub, an open shower, white tile, mosaic tile, porcelain floors, an undermount sink, concrete benchtops, grey floor, a hinged shower door and grey benchtops.
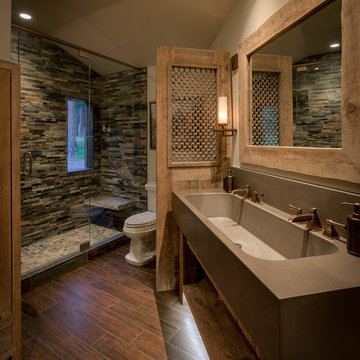
Mid-sized country 3/4 bathroom in Denver with furniture-like cabinets, medium wood cabinets, an alcove shower, a one-piece toilet, beige tile, stone tile, beige walls, dark hardwood floors, an integrated sink, concrete benchtops, brown floor and a hinged shower door.
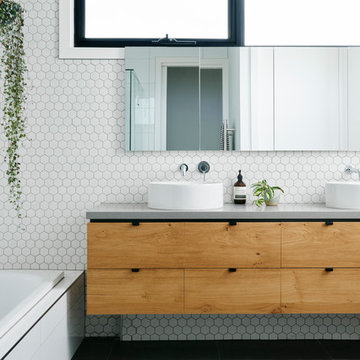
Photographer: Nikole Ramsay
Stylist: Bask Interiors
Photo of a contemporary master bathroom in Other with flat-panel cabinets, medium wood cabinets, a corner tub, white tile, ceramic tile, white walls, a vessel sink and concrete benchtops.
Photo of a contemporary master bathroom in Other with flat-panel cabinets, medium wood cabinets, a corner tub, white tile, ceramic tile, white walls, a vessel sink and concrete benchtops.
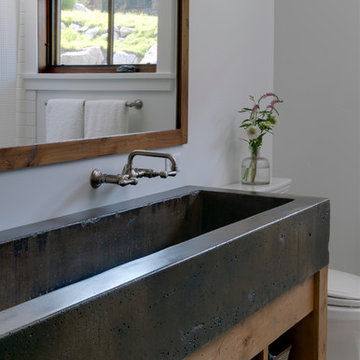
A custom home designed by Snake River Interiors in Jackson Hole, Wyoming.
Design ideas for a large contemporary 3/4 bathroom in Other with open cabinets, medium wood cabinets, beige walls, a trough sink, concrete benchtops, porcelain floors and beige floor.
Design ideas for a large contemporary 3/4 bathroom in Other with open cabinets, medium wood cabinets, beige walls, a trough sink, concrete benchtops, porcelain floors and beige floor.
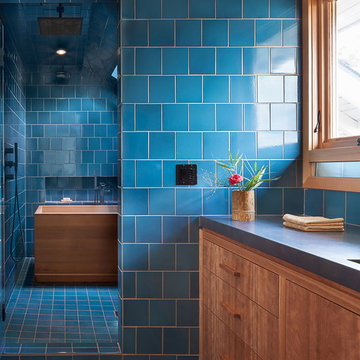
ReCraft, Portland, Oregon, 2019 NARI CotY Award-Winning Residential Bath $75,001 to $100,000
Inspiration for a large asian master bathroom in Portland with flat-panel cabinets, medium wood cabinets, a freestanding tub, a corner shower, a one-piece toilet, blue tile, white walls, porcelain floors, an undermount sink, concrete benchtops, blue floor, a hinged shower door and grey benchtops.
Inspiration for a large asian master bathroom in Portland with flat-panel cabinets, medium wood cabinets, a freestanding tub, a corner shower, a one-piece toilet, blue tile, white walls, porcelain floors, an undermount sink, concrete benchtops, blue floor, a hinged shower door and grey benchtops.
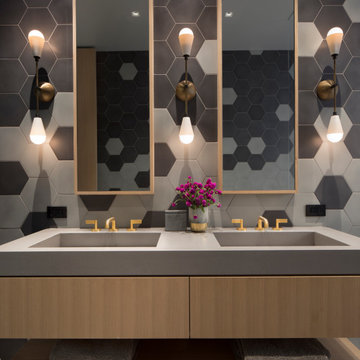
Photo of a country bathroom in Other with flat-panel cabinets, medium wood cabinets, multi-coloured tile, ceramic tile, a drop-in sink, concrete benchtops, grey benchtops, a double vanity and a floating vanity.
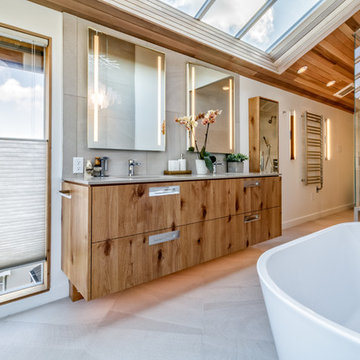
Inspiration for a large contemporary master bathroom in Vancouver with flat-panel cabinets, medium wood cabinets, a freestanding tub, a double shower, a one-piece toilet, gray tile, cement tile, white walls, concrete floors, an undermount sink, concrete benchtops, grey floor, a hinged shower door and grey benchtops.
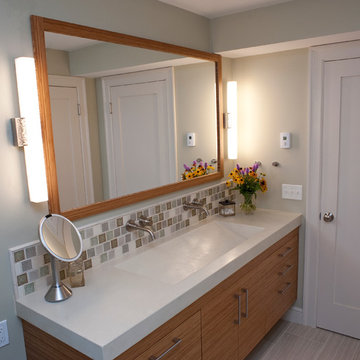
Master bath double vanity made with sustainably harvested bamboo. Doors and drawers are flat panel. Custom concrete double trough sink by Eric Cohen's Slab Lab. Wall mounted mono-type lav faucets create an uncluttered look and facilitate easy cleaning. Large framed mirror helps the room look and feel larger. Radiant heat under porcelain tile floor gives off lovely even warmth.
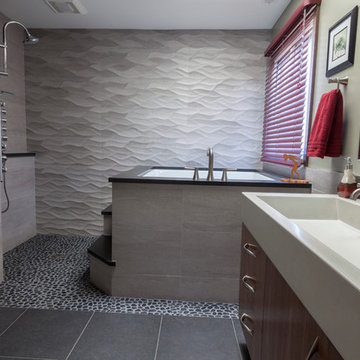
From the mis-matched cabinetry, to the floral wallpaper border, to the hot air balloon accent tiles, the former state of this master bathroom held no relationship to its laid-back bachelor owner. Inspired by his travels, his stays at luxury hotel suites and longing for zen appeal, the homeowner called in designer Rachel Peterson of Simply Baths, Inc. to help him overhaul the room. Removing walls to open up the space and adding a calming neutral grey palette left the space uninterrupted, modern and fresh. To make better use of this 9x9 bathroom, the walk-in shower and Japanese soaking tub share the same space & create the perfect opportunity for a textured, tiled accent wall. Meanwhile, the custom concrete sink offers just the right amount of industrial edge. The end result is a better compliment to the homeowner and his lifestyle & gives the term "man cave" a whole new meaning.
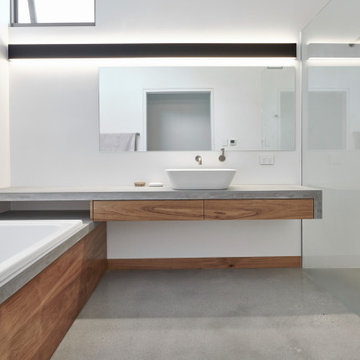
ultra contemporary ensuite with lightweight concrete vanity bench & bath top with timber panel, single sheet tile floor to shower recess, frameless glass shower screen & mirror, polished plaster walls.
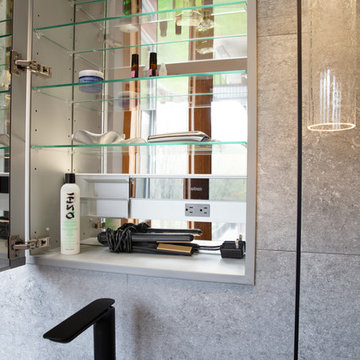
Inspiration for a large modern master bathroom in Other with flat-panel cabinets, medium wood cabinets, a double shower, a one-piece toilet, gray tile, grey walls, a vessel sink, grey floor, a hinged shower door, black benchtops, concrete floors and concrete benchtops.
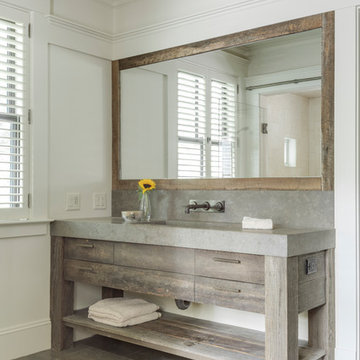
Greg Premru
This is an example of a large traditional master bathroom in Boston with flat-panel cabinets, medium wood cabinets, an undermount tub, gray tile, cement tile, white walls, slate floors, an integrated sink, concrete benchtops and grey floor.
This is an example of a large traditional master bathroom in Boston with flat-panel cabinets, medium wood cabinets, an undermount tub, gray tile, cement tile, white walls, slate floors, an integrated sink, concrete benchtops and grey floor.
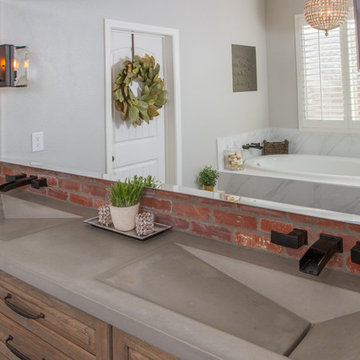
Beautiful Concrete counters by Soncast Studios in Oceano. Photos by Rob Rijnen.
Large industrial master bathroom in Santa Barbara with flat-panel cabinets, medium wood cabinets, a drop-in tub, a corner shower, a two-piece toilet, white tile, porcelain tile, grey walls, porcelain floors, a trough sink and concrete benchtops.
Large industrial master bathroom in Santa Barbara with flat-panel cabinets, medium wood cabinets, a drop-in tub, a corner shower, a two-piece toilet, white tile, porcelain tile, grey walls, porcelain floors, a trough sink and concrete benchtops.
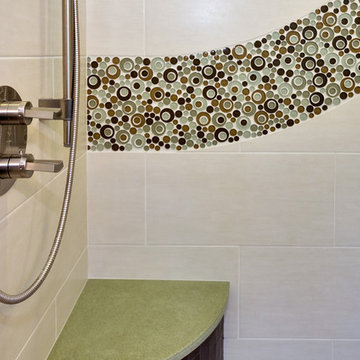
This beautiful custom bathroom remodel is designed to bring in natural elements from the surrounding redwood forest. The amazing bathroom has a custom heated concrete tub, custom cast concrete countertop, custom walnut doors and trim, olive wood cabinetry and a unique water jet tile layout.
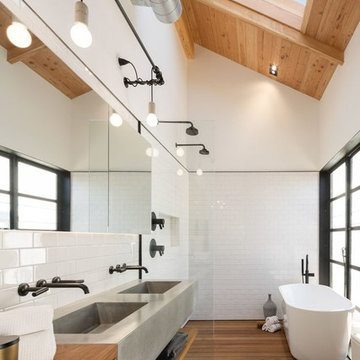
This bathroom cost $9,000 - I got that from http://www.remodelormove.com/bathroom-remodelling this remodeling calculator helped me create a budget for my remodel
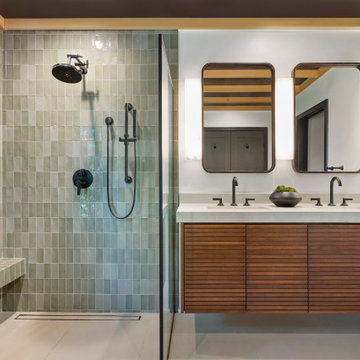
Spa like primary bathroom with a open concept. Easy to clean and plenty of room. Custom walnut wall hung vanity that has horizontal wood slats. Bright, cozy and luxurious.
JL Interiors is a LA-based creative/diverse firm that specializes in residential interiors. JL Interiors empowers homeowners to design their dream home that they can be proud of! The design isn’t just about making things beautiful; it’s also about making things work beautifully. Contact us for a free consultation Hello@JLinteriors.design _ 310.390.6849_ www.JLinteriors.design
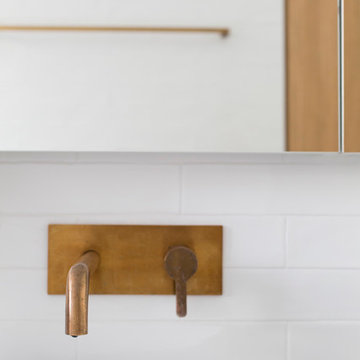
Photo of a large contemporary master bathroom in Melbourne with flat-panel cabinets, medium wood cabinets, a freestanding tub, an open shower, a two-piece toilet, gray tile, white tile, subway tile, grey walls, ceramic floors, a vessel sink, concrete benchtops, blue floor, an open shower and grey benchtops.
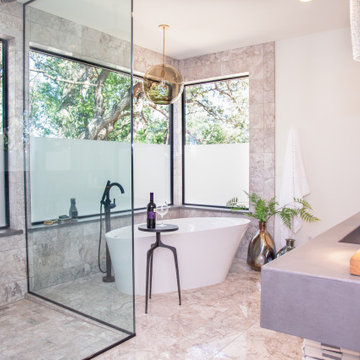
Inspiration for a large modern master bathroom in Other with open cabinets, medium wood cabinets, a freestanding tub, a corner shower, a two-piece toilet, multi-coloured tile, marble, white walls, marble floors, a trough sink, concrete benchtops, multi-coloured floor, a hinged shower door and grey benchtops.

Our clients wanted an ensuite bathroom with organic lines and a hand-forged feel with an aged patina. The japanese finger tiles, micro cement render, aged copper tapware, and refined curves surprised and delighted them.

Dark stone, custom cherry cabinetry, misty forest wallpaper, and a luxurious soaker tub mix together to create this spectacular primary bathroom. These returning clients came to us with a vision to transform their builder-grade bathroom into a showpiece, inspired in part by the Japanese garden and forest surrounding their home. Our designer, Anna, incorporated several accessibility-friendly features into the bathroom design; a zero-clearance shower entrance, a tiled shower bench, stylish grab bars, and a wide ledge for transitioning into the soaking tub. Our master cabinet maker and finish carpenters collaborated to create the handmade tapered legs of the cherry cabinets, a custom mirror frame, and new wood trim.
Bathroom Design Ideas with Medium Wood Cabinets and Concrete Benchtops
8

