Bathroom Design Ideas with Medium Wood Cabinets and Concrete Benchtops
Refine by:
Budget
Sort by:Popular Today
181 - 200 of 1,094 photos
Item 1 of 3
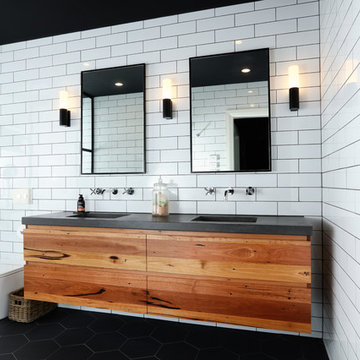
Tiles provided by LIFESTILES
Bathroom Renovated by Ultimate Kitchens and Bathrooms
Design ideas for a contemporary master wet room bathroom in Melbourne with flat-panel cabinets, a one-piece toilet, white tile, ceramic tile, white walls, an integrated sink, black floor, black benchtops, medium wood cabinets, an alcove tub, concrete benchtops and an open shower.
Design ideas for a contemporary master wet room bathroom in Melbourne with flat-panel cabinets, a one-piece toilet, white tile, ceramic tile, white walls, an integrated sink, black floor, black benchtops, medium wood cabinets, an alcove tub, concrete benchtops and an open shower.
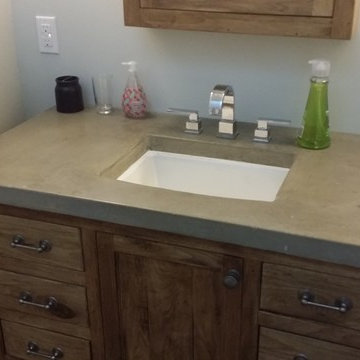
Rustic white walnut vanity. Natural finish with concrete counter.
Design ideas for a mid-sized country kids bathroom in Philadelphia with flat-panel cabinets, medium wood cabinets, concrete benchtops, a corner tub, an open shower, a one-piece toilet, ceramic tile, white walls, ceramic floors and a drop-in sink.
Design ideas for a mid-sized country kids bathroom in Philadelphia with flat-panel cabinets, medium wood cabinets, concrete benchtops, a corner tub, an open shower, a one-piece toilet, ceramic tile, white walls, ceramic floors and a drop-in sink.
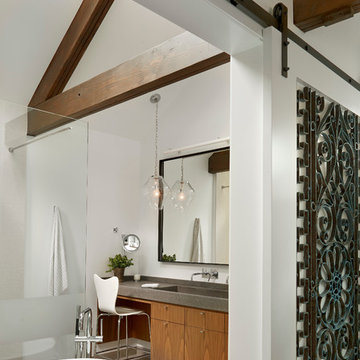
Design ideas for a mid-sized transitional master bathroom in Chicago with an integrated sink, flat-panel cabinets, medium wood cabinets, concrete benchtops, a freestanding tub, an open shower, white walls, limestone floors and an open shower.
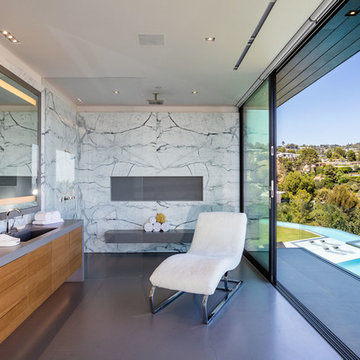
This is an example of a large contemporary master bathroom in Los Angeles with flat-panel cabinets, medium wood cabinets, an open shower, white tile, an integrated sink, an open shower, marble, grey walls, concrete floors, concrete benchtops, grey floor and grey benchtops.

Small contemporary 3/4 bathroom in New York with flat-panel cabinets, medium wood cabinets, a drop-in tub, a shower/bathtub combo, a one-piece toilet, white tile, subway tile, white walls, ceramic floors, an integrated sink, concrete benchtops, black floor, a sliding shower screen, black benchtops, a single vanity, a freestanding vanity and wallpaper.
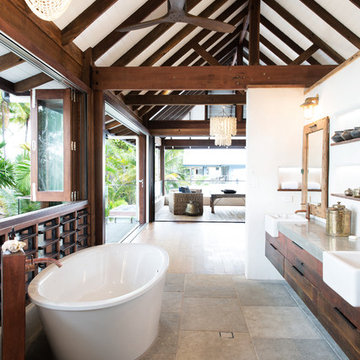
Tropical master bathroom in Cairns with flat-panel cabinets, medium wood cabinets, a freestanding tub, white walls, a drop-in sink, concrete benchtops, grey floor and grey benchtops.
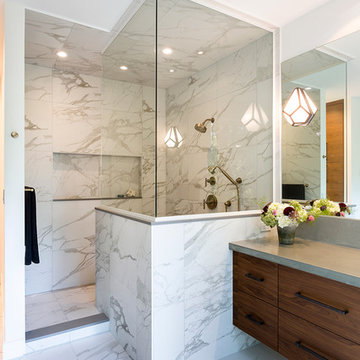
A riverfront property is a desirable piece of property duet to its proximity to a waterway and parklike setting. The value in this renovation to the customer was creating a home that allowed for maximum appreciation of the outside environment and integrating the outside with the inside, and this design achieved this goal completely.
To eliminate the fishbowl effect and sight-lines from the street the kitchen was strategically designed with a higher counter top space, wall areas were added and sinks and appliances were intentional placement. Open shelving in the kitchen and wine display area in the dining room was incorporated to display customer's pottery. Seating on two sides of the island maximize river views and conversation potential. Overall kitchen/dining/great room layout designed for parties, etc. - lots of gathering spots for people to hang out without cluttering the work triangle.
Eliminating walls in the ensuite provided a larger footprint for the area allowing for the freestanding tub and larger walk-in closet. Hardwoods, wood cabinets and the light grey colour pallet were carried through the entire home to integrate the space.
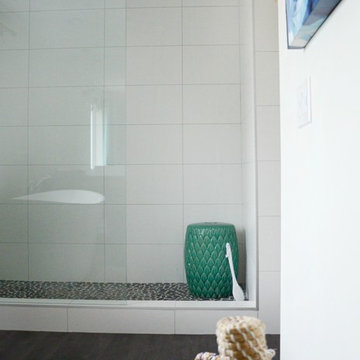
Design ideas for a mid-sized scandinavian master bathroom in Calgary with open cabinets, medium wood cabinets, a freestanding tub, an open shower, a two-piece toilet, white tile, ceramic tile, white walls, laminate floors, a vessel sink, concrete benchtops, brown floor and a sliding shower screen.
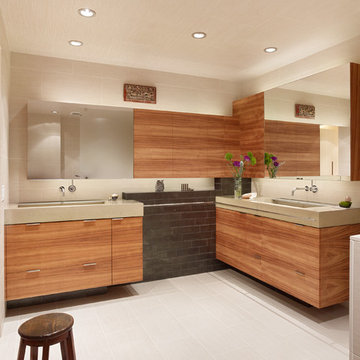
by CHENG Design, San Francisco Bay Area | Modern bath with warm materials: wood, concrete countertops, cedar cabinetry, ceramic tile floors |
Photo by Matthew Millman
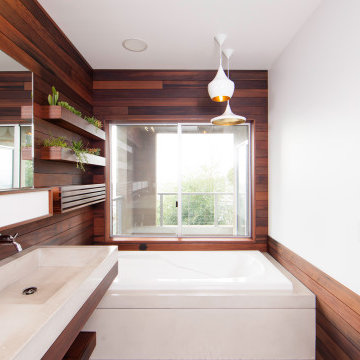
Primary bath remodel using reclaimed pickled redwood throughout, as well as custom GFRC sinks and other details.
This is an example of a modern master bathroom in San Francisco with medium wood cabinets, a wall-mount toilet, ceramic floors, a wall-mount sink, concrete benchtops, white floor, grey benchtops, a double vanity, a floating vanity and wood walls.
This is an example of a modern master bathroom in San Francisco with medium wood cabinets, a wall-mount toilet, ceramic floors, a wall-mount sink, concrete benchtops, white floor, grey benchtops, a double vanity, a floating vanity and wood walls.
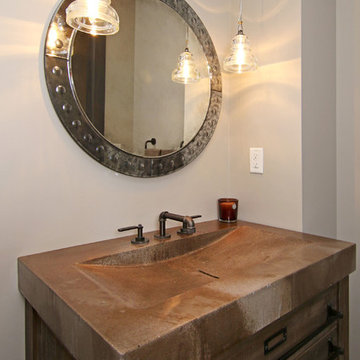
Brandon Rowell Photography
Design ideas for a mid-sized industrial powder room in Minneapolis with flat-panel cabinets, medium wood cabinets, grey walls, an integrated sink and concrete benchtops.
Design ideas for a mid-sized industrial powder room in Minneapolis with flat-panel cabinets, medium wood cabinets, grey walls, an integrated sink and concrete benchtops.
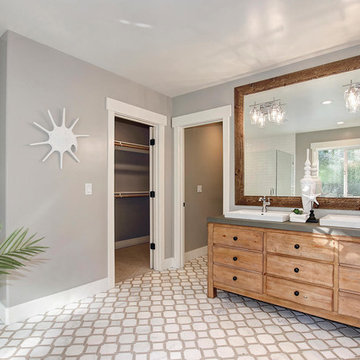
Photo of a mid-sized traditional bathroom in Sacramento with recessed-panel cabinets, medium wood cabinets, white tile, grey walls, mosaic tile floors, concrete benchtops, white floor and a hinged shower door.

The tub/shower area also provide plenty of storage with niche areas that can be used while showering or bathing. Providing safe entry and use in the bathing area was important for this homeowner.
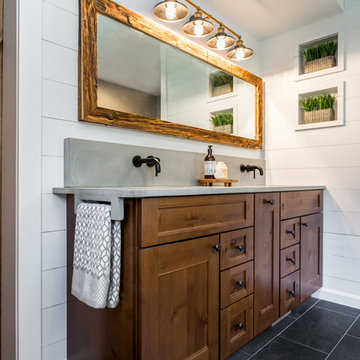
This is an example of a mid-sized arts and crafts master bathroom in Boston with shaker cabinets, medium wood cabinets, grey walls, slate floors, grey floor, an integrated sink, concrete benchtops and grey benchtops.
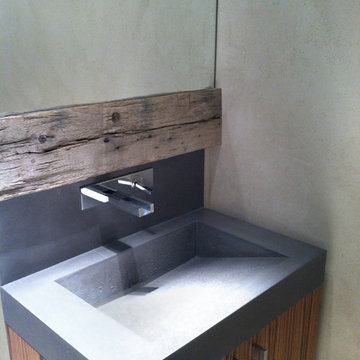
This powder room has a great use of materials including : concrete sink, wall mount faucet, reclaimed wood beam, zebra wood vanity base, and hand troweled plaster walls.
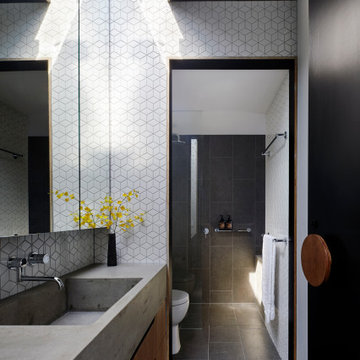
This is an example of a mid-sized modern master bathroom in Melbourne with medium wood cabinets, a drop-in tub, a one-piece toilet, white tile, mosaic tile, white walls, an undermount sink, concrete benchtops, grey floor, grey benchtops, a single vanity, a built-in vanity, recessed and decorative wall panelling.
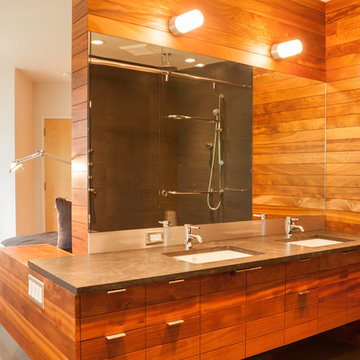
Mid-sized country master bathroom in Seattle with flat-panel cabinets, an alcove shower, a one-piece toilet, brown walls, cement tiles, an undermount sink, beige floor, concrete benchtops, medium wood cabinets, a drop-in tub, grey benchtops and a sliding shower screen.
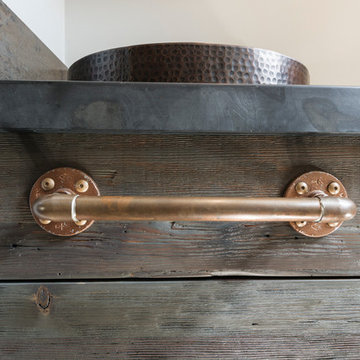
sexy chicken photography
Photo of a small country 3/4 bathroom in Other with flat-panel cabinets, medium wood cabinets, a one-piece toilet, gray tile, porcelain tile, grey walls, porcelain floors, a vessel sink and concrete benchtops.
Photo of a small country 3/4 bathroom in Other with flat-panel cabinets, medium wood cabinets, a one-piece toilet, gray tile, porcelain tile, grey walls, porcelain floors, a vessel sink and concrete benchtops.
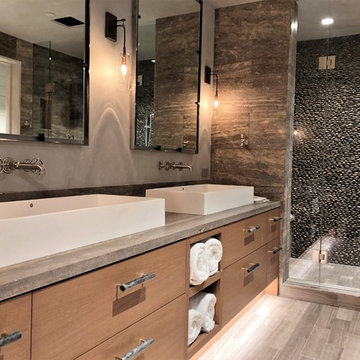
Design ideas for a large contemporary master bathroom in Denver with flat-panel cabinets, medium wood cabinets, an alcove shower, a two-piece toilet, stone tile, multi-coloured walls, porcelain floors, a vessel sink, concrete benchtops, grey floor, a hinged shower door and grey benchtops.
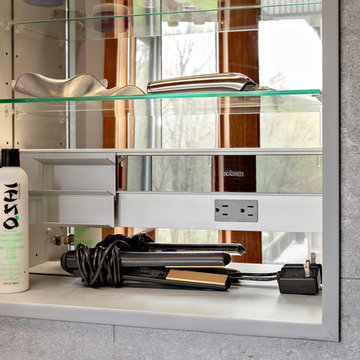
This is an example of a large modern master bathroom in Other with flat-panel cabinets, medium wood cabinets, a double shower, a one-piece toilet, gray tile, grey walls, a vessel sink, grey floor, a hinged shower door, black benchtops, concrete floors and concrete benchtops.
Bathroom Design Ideas with Medium Wood Cabinets and Concrete Benchtops
10

