Bathroom Design Ideas with Medium Wood Cabinets and Engineered Quartz Benchtops
Sort by:Popular Today
241 - 260 of 20,237 photos
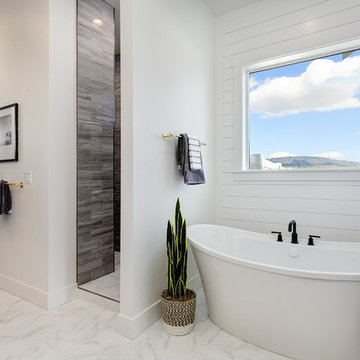
Large country master bathroom in Boise with shaker cabinets, medium wood cabinets, a freestanding tub, an alcove shower, white tile, porcelain tile, white walls, marble floors, an undermount sink, engineered quartz benchtops, white floor, an open shower and white benchtops.
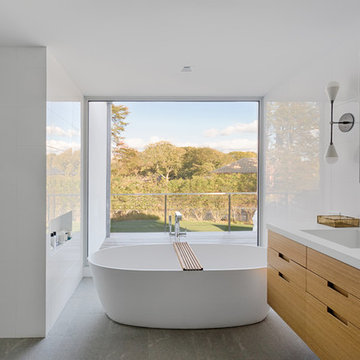
In collaboration with Sandra Forman Architect.
Photo by Yuriy Mizrakhi.
Design ideas for a large modern master bathroom in New York with flat-panel cabinets, medium wood cabinets, a freestanding tub, white tile, an integrated sink, grey floor, porcelain tile, engineered quartz benchtops and white walls.
Design ideas for a large modern master bathroom in New York with flat-panel cabinets, medium wood cabinets, a freestanding tub, white tile, an integrated sink, grey floor, porcelain tile, engineered quartz benchtops and white walls.
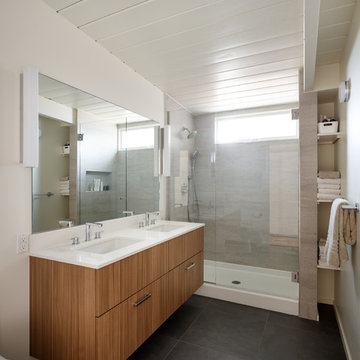
JC Buck Photography
This is an example of a mid-sized midcentury master bathroom in Denver with flat-panel cabinets, medium wood cabinets, an alcove shower, a one-piece toilet, gray tile, porcelain tile, white walls, porcelain floors, an undermount sink and engineered quartz benchtops.
This is an example of a mid-sized midcentury master bathroom in Denver with flat-panel cabinets, medium wood cabinets, an alcove shower, a one-piece toilet, gray tile, porcelain tile, white walls, porcelain floors, an undermount sink and engineered quartz benchtops.
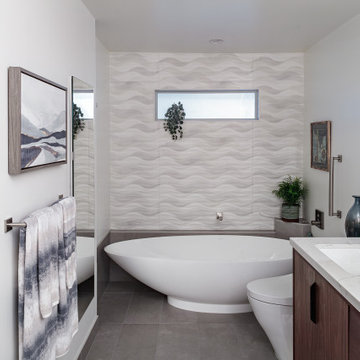
The Victoria and Albert tub is the centerpiece of this primary bathroom - ergonomically correct and oh-so-comfortable! The 3d tile on the back wall gives an ocean wave feeling to the room.
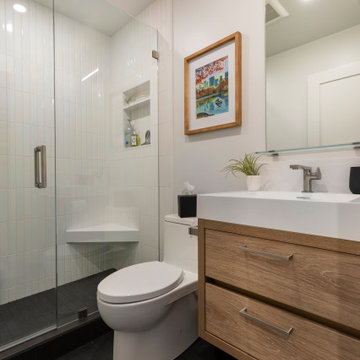
Photo of a small contemporary 3/4 bathroom in San Diego with beaded inset cabinets, medium wood cabinets, an alcove shower, white tile, ceramic tile, engineered quartz benchtops, a hinged shower door, white benchtops, a single vanity, a floating vanity, a one-piece toilet, white walls, ceramic floors, an integrated sink, black floor and a niche.
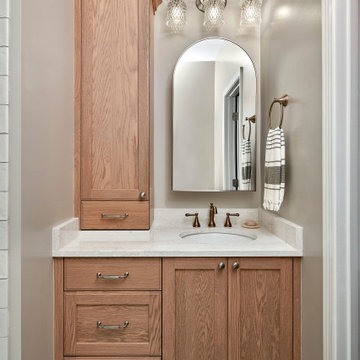
© Lassiter Photography | ReVisionCharlotte.com
Small transitional master bathroom in Charlotte with recessed-panel cabinets, medium wood cabinets, an alcove shower, a two-piece toilet, white tile, ceramic tile, beige walls, porcelain floors, an undermount sink, engineered quartz benchtops, white floor, a hinged shower door, white benchtops, a niche, a single vanity and a built-in vanity.
Small transitional master bathroom in Charlotte with recessed-panel cabinets, medium wood cabinets, an alcove shower, a two-piece toilet, white tile, ceramic tile, beige walls, porcelain floors, an undermount sink, engineered quartz benchtops, white floor, a hinged shower door, white benchtops, a niche, a single vanity and a built-in vanity.
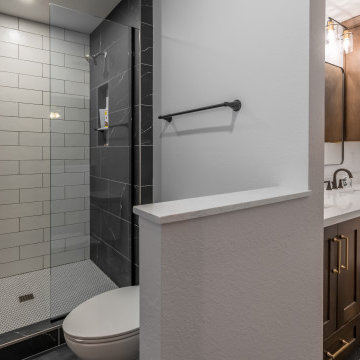
The master bathroom was outdated with colors that were no longer in style, an old bathtub that was rarely used, and a vanity that seemed more appropriate for a museum than a contemporary bathroom.
A half wall was built next to the toilet at the end of the vanity, and a custom shower with a wall that combined Country White tile and Charme Evo Calacatta Black tile with Tech Penny White Matte Mosaic on the shower floor.
New Sollid Designer series cabinets were installed in the Napa Driftwood finish with Viatera Forte Quartz countertops, and significantly add storage and a modern and stylish look.
The addition of two matte black wall mirrors and Quoizel Emerson vanity lights has brought a bright and refreshed ambiance to the space.

APD was hired to update the primary bathroom and laundry room of this ranch style family home. Included was a request to add a powder bathroom where one previously did not exist to help ease the chaos for the young family. The design team took a little space here and a little space there, coming up with a reconfigured layout including an enlarged primary bathroom with large walk-in shower, a jewel box powder bath, and a refreshed laundry room including a dog bath for the family’s four legged member!
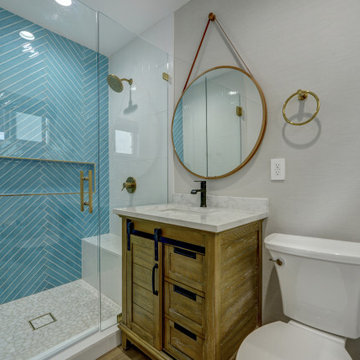
Coastal style home remodel guest bathroom
This is an example of a small beach style 3/4 bathroom in Orange County with recessed-panel cabinets, medium wood cabinets, an alcove shower, a one-piece toilet, pink tile, ceramic tile, grey walls, medium hardwood floors, an undermount sink, engineered quartz benchtops, brown floor, a hinged shower door, white benchtops, a shower seat, a single vanity and a built-in vanity.
This is an example of a small beach style 3/4 bathroom in Orange County with recessed-panel cabinets, medium wood cabinets, an alcove shower, a one-piece toilet, pink tile, ceramic tile, grey walls, medium hardwood floors, an undermount sink, engineered quartz benchtops, brown floor, a hinged shower door, white benchtops, a shower seat, a single vanity and a built-in vanity.
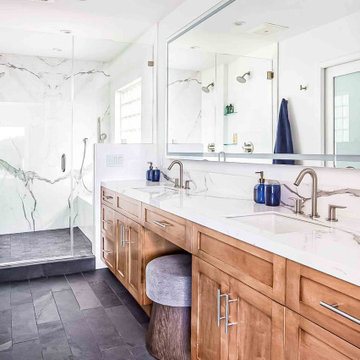
The large quartz slabs and wood elements used in the bathroom remodel in Tarzana, California, create a space that feels inviting and luxurious. With the large walk in shower and bright colors contrasted against neutral tones, this is the perfect bathroom to take some time to relax while also keeping up with modern design trends. Let this sophisticated and cozy space be your own personal retreat from the rest of your home!
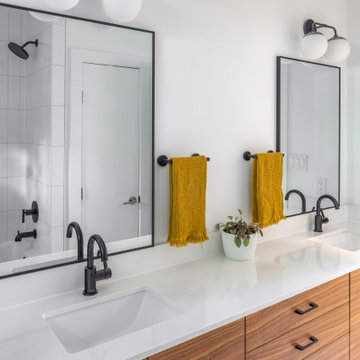
Inspiration for a mid-sized scandinavian kids bathroom in Austin with flat-panel cabinets, medium wood cabinets, an alcove tub, a shower/bathtub combo, a one-piece toilet, white tile, porcelain tile, an undermount sink, engineered quartz benchtops, a shower curtain, white benchtops, a double vanity and a floating vanity.
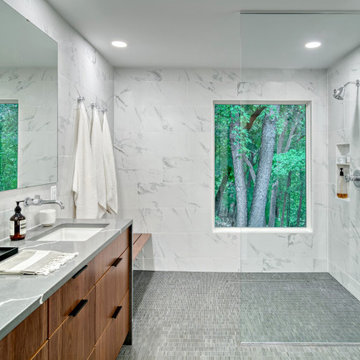
This is an example of a mid-sized contemporary master bathroom in Minneapolis with flat-panel cabinets, medium wood cabinets, a curbless shower, a one-piece toilet, white tile, porcelain tile, white walls, porcelain floors, an undermount sink, engineered quartz benchtops, black floor, an open shower, grey benchtops, a shower seat, a double vanity, a built-in vanity and wallpaper.
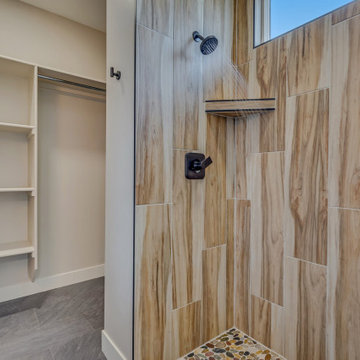
Mid-sized modern kids bathroom in Other with recessed-panel cabinets, medium wood cabinets, an alcove shower, a two-piece toilet, brown tile, wood-look tile, grey walls, pebble tile floors, an undermount sink, engineered quartz benchtops, multi-coloured floor, a shower curtain, white benchtops, a single vanity and a built-in vanity.
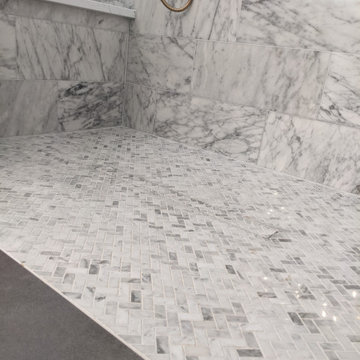
This shower design features large format Firenze marble tile from #thetileshop, #Kohler purist fixtures and a custom made shower pan recessed into the concrete slab to create a one of a kind zero curb shower. Featuring a herringbone mosaic marble for the shower floor, custom bench with quartz top to match the vanity, recessed shampoo niche with matching pencil edging and an extended glass surround, you feel the difference from basic economy to first class when you step into this space ✈️
The Kohler Purist shower system consists of a ceiling mounted rain head, handheld wand sprayer and wall mounted shower head that features innovative Katalyst air-induction technology, which efficiently mixes air and water to produce large water droplets and deliver a powerful, thoroughly drenching overhead shower experience, simulating the soaking deluge of a warm summer downpour.
We love the vibrant brushed bronze finish on these fixtures as it brings out the sultry effect in the bathroom and when paired with classic marble it adds a clean, minimal feel whilst also being the showstopper of the space ?
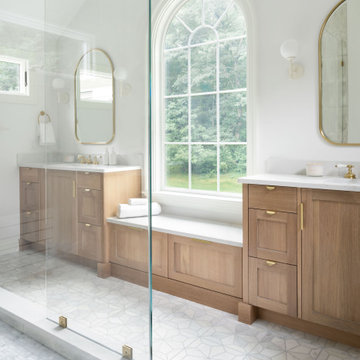
This bathroom renovation in Dover, MA embraces a bright, contemporary-coastal feel to the redesign. The white oak vanity and marble mosaic flooring is a beautiful, classic combination.

Primary Suite Bathroom gets abundant natural light via above vanity skylight and views into Suite Closet/Laundry/Dressing - Architect: HAUS | Architecture For Modern Lifestyles - Builder: WERK | Building Modern - Photo: HAUS
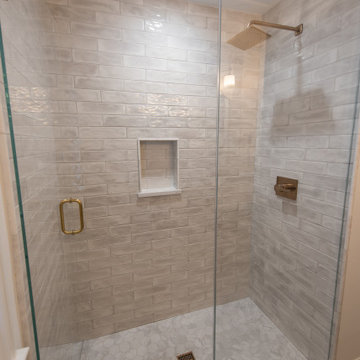
Design ideas for a small transitional 3/4 bathroom in Chicago with shaker cabinets, medium wood cabinets, an alcove shower, white tile, an undermount sink, engineered quartz benchtops, a hinged shower door, white benchtops, a single vanity and a freestanding vanity.

Design ideas for a mid-sized country 3/4 bathroom in Minneapolis with flat-panel cabinets, medium wood cabinets, a corner shower, a one-piece toilet, multi-coloured tile, wood-look tile, multi-coloured walls, porcelain floors, an undermount sink, engineered quartz benchtops, grey floor, a hinged shower door, white benchtops, a single vanity and a floating vanity.
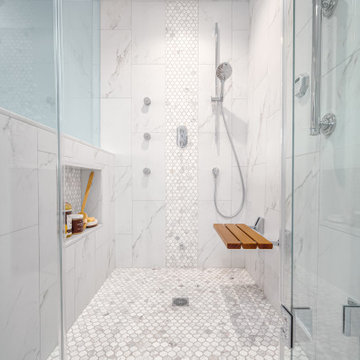
Master en-suite with his and her custom cherry vanities as well as matching linen towers and hidden hamper. Privacy wall for water closet, customer steam shower with teak bench featuring mosaic marble. Thibault, Honshu custom window treatment.
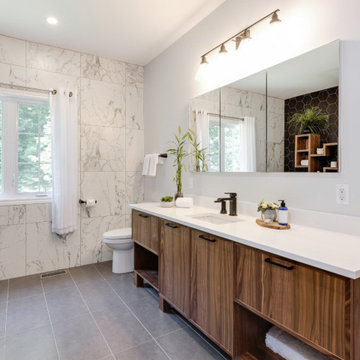
When designing your dream ensuite bathroom, don’t be afraid to mix it up!
Immediately upon entering this bathroom, the variety of materials, colours and textures is evident. The client wanted to give this ensuite its own look while also incorporating elements from other rooms in the home. To accomplish this, we used natural walnut for the vanity and millwork, the same material which can also be found in the kitchen and living room. A black and white palette was also used to give the room a unique feel for a more modern design while the neutral paint color and grey porcelain tile allow for the black, white and walnut accents to pop.
Whether the look you want is modern, sophisticated, minimalist, elegant, timeless or something else, our designers and decorators will work with you to select the right elements for a coordinated finish to your beautiful new home or renovation.
Bathroom Design Ideas with Medium Wood Cabinets and Engineered Quartz Benchtops
13