Bathroom Design Ideas with Medium Wood Cabinets and Engineered Quartz Benchtops
Refine by:
Budget
Sort by:Popular Today
161 - 180 of 20,180 photos
Item 1 of 3
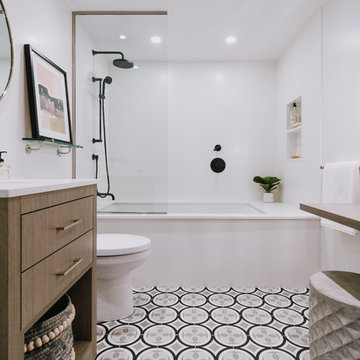
Photo of a mid-sized contemporary 3/4 bathroom in Montreal with flat-panel cabinets, medium wood cabinets, an undermount tub, a shower/bathtub combo, a two-piece toilet, white tile, ceramic tile, white walls, porcelain floors, an undermount sink, engineered quartz benchtops, grey floor, an open shower and white benchtops.
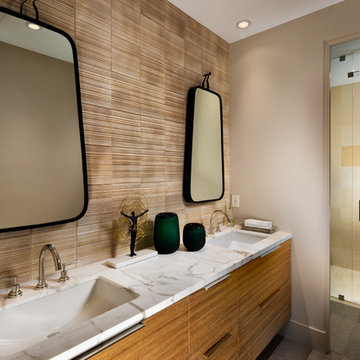
Christopher Mayer
Design ideas for a large contemporary master bathroom in Phoenix with flat-panel cabinets, medium wood cabinets, porcelain floors, an undermount sink, engineered quartz benchtops, a hinged shower door, white benchtops, a curbless shower, brown tile, brown walls and black floor.
Design ideas for a large contemporary master bathroom in Phoenix with flat-panel cabinets, medium wood cabinets, porcelain floors, an undermount sink, engineered quartz benchtops, a hinged shower door, white benchtops, a curbless shower, brown tile, brown walls and black floor.
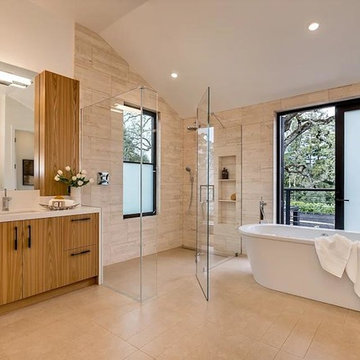
Large modern master bathroom in San Francisco with flat-panel cabinets, medium wood cabinets, a freestanding tub, a curbless shower, a one-piece toilet, beige tile, porcelain tile, beige walls, porcelain floors, an undermount sink, engineered quartz benchtops, beige floor, a hinged shower door and white benchtops.
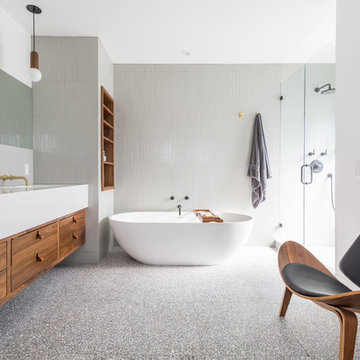
Remodeled by Lion Builder construction
Design By Veneer Designs
Large contemporary master bathroom in Los Angeles with flat-panel cabinets, a freestanding tub, an alcove shower, a one-piece toilet, gray tile, ceramic tile, white walls, terrazzo floors, an undermount sink, engineered quartz benchtops, grey floor, a hinged shower door, white benchtops and medium wood cabinets.
Large contemporary master bathroom in Los Angeles with flat-panel cabinets, a freestanding tub, an alcove shower, a one-piece toilet, gray tile, ceramic tile, white walls, terrazzo floors, an undermount sink, engineered quartz benchtops, grey floor, a hinged shower door, white benchtops and medium wood cabinets.
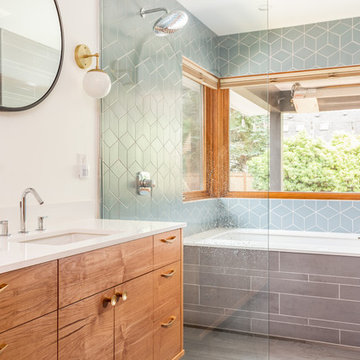
Remodel and addition to a midcentury modern ranch house.
credits:
design: Matthew O. Daby - m.o.daby design
interior design: Angela Mechaley - m.o.daby design
construction: ClarkBuilt
structural engineer: Willamette Building Solutions
photography: Crosby Dove
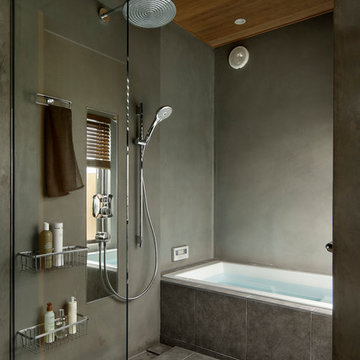
Photo Copyright Satoshi Shigeta
洗面所と浴室は一体でフルリフォーム。
壁はモールテックス左官仕上げ。
Photo of a mid-sized modern bathroom in Tokyo with flat-panel cabinets, medium wood cabinets, grey walls, ceramic floors, engineered quartz benchtops, grey floor, multi-coloured benchtops, a drop-in tub, an open shower and a hinged shower door.
Photo of a mid-sized modern bathroom in Tokyo with flat-panel cabinets, medium wood cabinets, grey walls, ceramic floors, engineered quartz benchtops, grey floor, multi-coloured benchtops, a drop-in tub, an open shower and a hinged shower door.
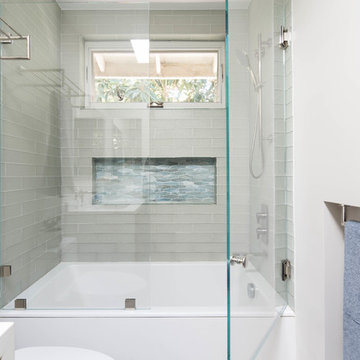
Custom design details are our speciality. In this narrow kid's bathroom we created a recess in the wall framing to hang the towels neatly out-of-the-way.
Erika Bierman Photography
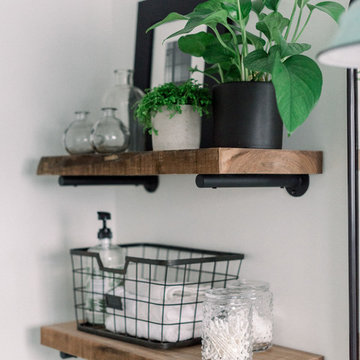
Photo Credit: Pura Soul Photography
Photo of a small country kids bathroom in San Diego with flat-panel cabinets, medium wood cabinets, a corner tub, an alcove shower, a two-piece toilet, white tile, subway tile, white walls, porcelain floors, a console sink, engineered quartz benchtops, black floor, a shower curtain and white benchtops.
Photo of a small country kids bathroom in San Diego with flat-panel cabinets, medium wood cabinets, a corner tub, an alcove shower, a two-piece toilet, white tile, subway tile, white walls, porcelain floors, a console sink, engineered quartz benchtops, black floor, a shower curtain and white benchtops.
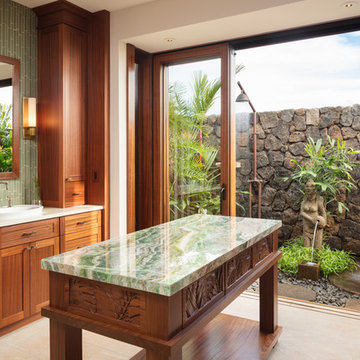
Photo of a large tropical master bathroom in Hawaii with shaker cabinets, medium wood cabinets, green tile, glass tile, white walls, porcelain floors, a vessel sink, engineered quartz benchtops, beige floor, white benchtops and a double shower.
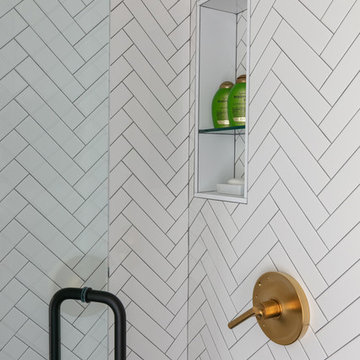
SeaThru is a new, waterfront, modern home. SeaThru was inspired by the mid-century modern homes from our area, known as the Sarasota School of Architecture.
This homes designed to offer more than the standard, ubiquitous rear-yard waterfront outdoor space. A central courtyard offer the residents a respite from the heat that accompanies west sun, and creates a gorgeous intermediate view fro guest staying in the semi-attached guest suite, who can actually SEE THROUGH the main living space and enjoy the bay views.
Noble materials such as stone cladding, oak floors, composite wood louver screens and generous amounts of glass lend to a relaxed, warm-contemporary feeling not typically common to these types of homes.
Photos by Ryan Gamma Photography
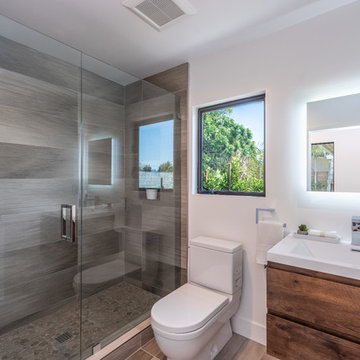
Full guest bathroom at our Wrightwood Residence in Studio City, CA features large shower, contemporary vanity, lighted mirror with views to the san fernando valley.
Located in Wrightwood Estates, Levi Construction’s latest residency is a two-story mid-century modern home that was re-imagined and extensively remodeled with a designer’s eye for detail, beauty and function. Beautifully positioned on a 9,600-square-foot lot with approximately 3,000 square feet of perfectly-lighted interior space. The open floorplan includes a great room with vaulted ceilings, gorgeous chef’s kitchen featuring Viking appliances, a smart WiFi refrigerator, and high-tech, smart home technology throughout. There are a total of 5 bedrooms and 4 bathrooms. On the first floor there are three large bedrooms, three bathrooms and a maid’s room with separate entrance. A custom walk-in closet and amazing bathroom complete the master retreat. The second floor has another large bedroom and bathroom with gorgeous views to the valley. The backyard area is an entertainer’s dream featuring a grassy lawn, covered patio, outdoor kitchen, dining pavilion, seating area with contemporary fire pit and an elevated deck to enjoy the beautiful mountain view.
Project designed and built by
Levi Construction
http://www.leviconstruction.com/
Levi Construction is specialized in designing and building custom homes, room additions, and complete home remodels. Contact us today for a quote.
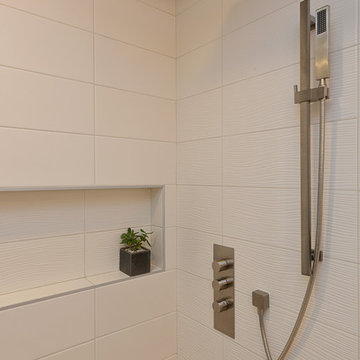
This elegant space reflects a forward-thinking design inviting in the serenity of nature indoors.
Inspiration for a mid-sized contemporary master bathroom in Vancouver with beaded inset cabinets, medium wood cabinets, a freestanding tub, a corner shower, a one-piece toilet, white tile, ceramic tile, white walls, pebble tile floors, a vessel sink, engineered quartz benchtops, beige floor and a hinged shower door.
Inspiration for a mid-sized contemporary master bathroom in Vancouver with beaded inset cabinets, medium wood cabinets, a freestanding tub, a corner shower, a one-piece toilet, white tile, ceramic tile, white walls, pebble tile floors, a vessel sink, engineered quartz benchtops, beige floor and a hinged shower door.
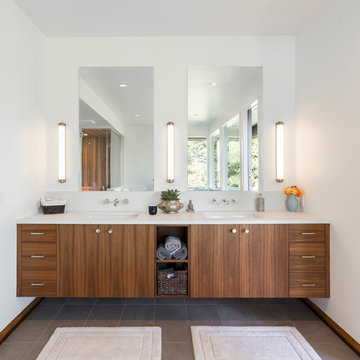
Design ideas for an expansive midcentury master bathroom in Portland with flat-panel cabinets, a freestanding tub, a double shower, white walls, porcelain floors, an undermount sink, engineered quartz benchtops, grey floor, a hinged shower door and medium wood cabinets.
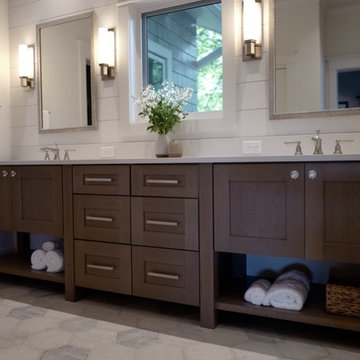
Interior Design: Allard + Roberts Interior Design Construction: K Enterprises
Photography: Sharon Allard
This is an example of a large transitional master bathroom in Other with furniture-like cabinets, medium wood cabinets, a double shower, white tile, white walls, porcelain floors, an undermount sink, engineered quartz benchtops, grey floor and a hinged shower door.
This is an example of a large transitional master bathroom in Other with furniture-like cabinets, medium wood cabinets, a double shower, white tile, white walls, porcelain floors, an undermount sink, engineered quartz benchtops, grey floor and a hinged shower door.
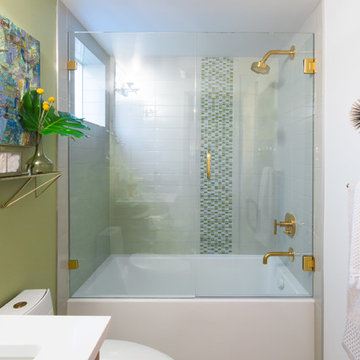
Inspiration for a mid-sized midcentury 3/4 bathroom in Seattle with flat-panel cabinets, medium wood cabinets, an alcove tub, a shower/bathtub combo, white tile, ceramic tile, green walls, porcelain floors, an undermount sink, engineered quartz benchtops, beige floor and a hinged shower door.
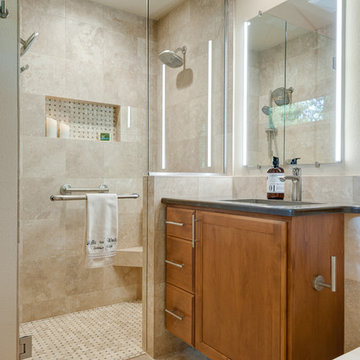
Compact master bathroom remodel, Swiss Alps Photography
Design ideas for a small traditional master bathroom in Portland with raised-panel cabinets, medium wood cabinets, a curbless shower, a wall-mount toilet, beige tile, travertine, beige walls, travertine floors, an undermount sink, engineered quartz benchtops, multi-coloured floor and a hinged shower door.
Design ideas for a small traditional master bathroom in Portland with raised-panel cabinets, medium wood cabinets, a curbless shower, a wall-mount toilet, beige tile, travertine, beige walls, travertine floors, an undermount sink, engineered quartz benchtops, multi-coloured floor and a hinged shower door.
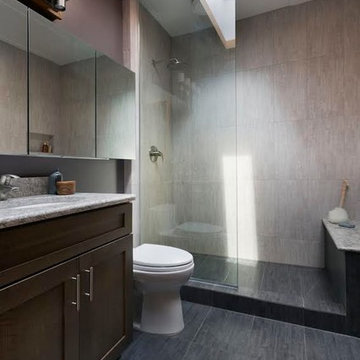
The floor to ceiling glass shower partition eliminates the need for a shower door.
Inspiration for a small modern master bathroom in Milwaukee with recessed-panel cabinets, medium wood cabinets, an open shower, a one-piece toilet, gray tile, porcelain tile, purple walls, porcelain floors, an undermount sink, engineered quartz benchtops, grey floor and an open shower.
Inspiration for a small modern master bathroom in Milwaukee with recessed-panel cabinets, medium wood cabinets, an open shower, a one-piece toilet, gray tile, porcelain tile, purple walls, porcelain floors, an undermount sink, engineered quartz benchtops, grey floor and an open shower.
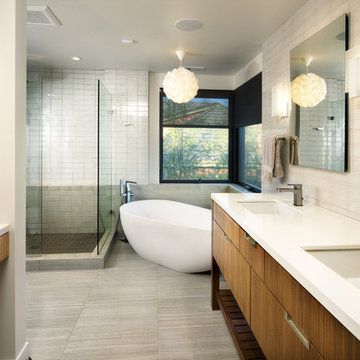
Photo of a large midcentury master bathroom in San Francisco with furniture-like cabinets, medium wood cabinets, a freestanding tub, a corner shower, a two-piece toilet, gray tile, ceramic tile, white walls, porcelain floors, an undermount sink and engineered quartz benchtops.
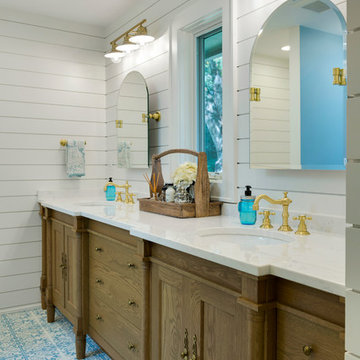
Spacecrafting
Photo of a mid-sized country master bathroom in Minneapolis with medium wood cabinets, blue tile, white walls, ceramic floors, an undermount sink, engineered quartz benchtops and recessed-panel cabinets.
Photo of a mid-sized country master bathroom in Minneapolis with medium wood cabinets, blue tile, white walls, ceramic floors, an undermount sink, engineered quartz benchtops and recessed-panel cabinets.
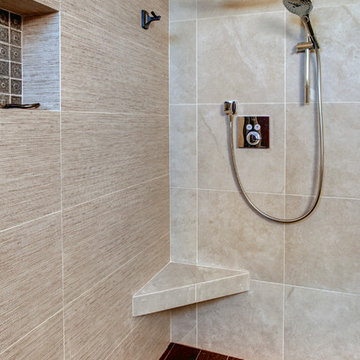
Design ideas for a mid-sized asian master bathroom in Seattle with flat-panel cabinets, medium wood cabinets, a curbless shower, a wall-mount toilet, brown tile, porcelain tile, white walls, porcelain floors, an undermount sink and engineered quartz benchtops.
Bathroom Design Ideas with Medium Wood Cabinets and Engineered Quartz Benchtops
9