Bathroom Design Ideas with Medium Wood Cabinets and Green Floor
Refine by:
Budget
Sort by:Popular Today
121 - 140 of 240 photos
Item 1 of 3
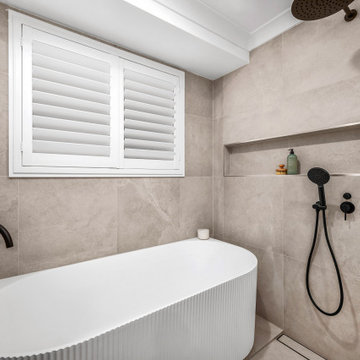
Photo of a mid-sized contemporary master wet room bathroom in Central Coast with flat-panel cabinets, medium wood cabinets, a freestanding tub, gray tile, grey walls, a vessel sink, green floor, an open shower, white benchtops, a niche, a single vanity and a floating vanity.
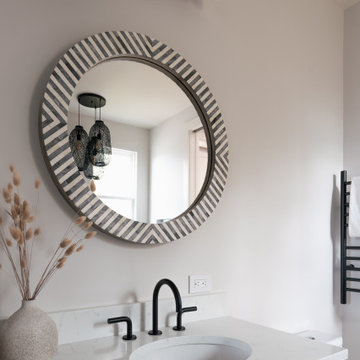
Stepping into this space is like stepping into a slice of Portugal, thanks to the incredible vision of our client. The deep green handmade wall tiles exude richness and depth, reminiscent of Portugal's lush landscapes. And oh, the floor tiles! Each one a masterpiece, weaving together in a mesmerizing pattern that transports you to the vibrant streets of Lisbon.
Can we just take a moment to admire the sheer visual delight of this space? ? From the elegant wood fluted vanity to the captivating chevron mirror, every detail is a testament to refined taste and thoughtful design.
What we adore most about this primary bathroom is how it effortlessly balances visual interest with a sense of tranquility. It's the perfect oasis for those moments of relaxation and rejuvenation.
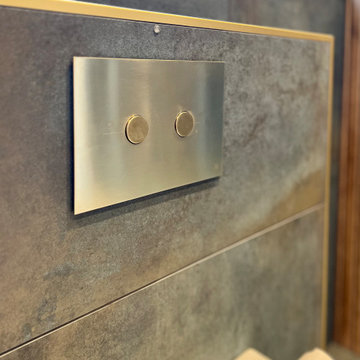
Project Description:
Step into the embrace of nature with our latest bathroom design, "Jungle Retreat." This expansive bathroom is a harmonious fusion of luxury, functionality, and natural elements inspired by the lush greenery of the jungle.
Bespoke His and Hers Black Marble Porcelain Basins:
The focal point of the space is a his & hers bespoke black marble porcelain basin atop a 160cm double drawer basin unit crafted in Italy. The real wood veneer with fluted detailing adds a touch of sophistication and organic charm to the design.
Brushed Brass Wall-Mounted Basin Mixers:
Wall-mounted basin mixers in brushed brass with scrolled detailing on the handles provide a luxurious touch, creating a visual link to the inspiration drawn from the jungle. The juxtaposition of black marble and brushed brass adds a layer of opulence.
Jungle and Nature Inspiration:
The design draws inspiration from the jungle and nature, incorporating greens, wood elements, and stone components. The overall palette reflects the serenity and vibrancy found in natural surroundings.
Spacious Walk-In Shower:
A generously sized walk-in shower is a centrepiece, featuring tiled flooring and a rain shower. The design includes niches for toiletry storage, ensuring a clutter-free environment and adding functionality to the space.
Floating Toilet and Basin Unit:
Both the toilet and basin unit float above the floor, contributing to the contemporary and open feel of the bathroom. This design choice enhances the sense of space and allows for easy maintenance.
Natural Light and Large Window:
A large window allows ample natural light to flood the space, creating a bright and airy atmosphere. The connection with the outdoors brings an additional layer of tranquillity to the design.
Concrete Pattern Tiles in Green Tone:
Wall and floor tiles feature a concrete pattern in a calming green tone, echoing the lush foliage of the jungle. This choice not only adds visual interest but also contributes to the overall theme of nature.
Linear Wood Feature Tile Panel:
A linear wood feature tile panel, offset behind the basin unit, creates a cohesive and matching look. This detail complements the fluted front of the basin unit, harmonizing with the overall design.
"Jungle Retreat" is a testament to the seamless integration of luxury and nature, where bespoke craftsmanship meets organic inspiration. This bathroom invites you to unwind in a space that transcends the ordinary, offering a tranquil retreat within the comforts of your home.

Photo of a mid-sized traditional master bathroom in New Orleans with raised-panel cabinets, medium wood cabinets, an alcove shower, a one-piece toilet, white tile, slate, white walls, slate floors, an undermount sink, soapstone benchtops, green floor, a hinged shower door, green benchtops, a single vanity, a built-in vanity, wood and wood walls.
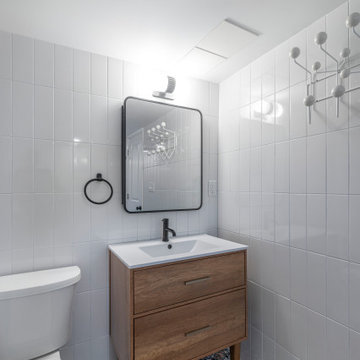
Photo of a mid-sized midcentury bathroom in DC Metro with furniture-like cabinets, medium wood cabinets, an alcove shower, a two-piece toilet, white tile, porcelain tile, white walls, porcelain floors, an integrated sink, green floor, an open shower, a niche and a freestanding vanity.
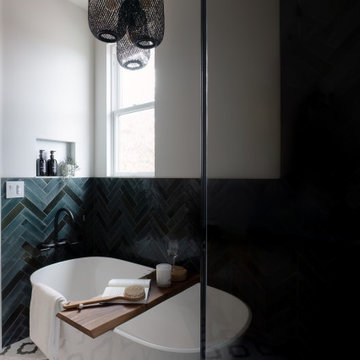
Stepping into this space is like stepping into a slice of Portugal, thanks to the incredible vision of our client. The deep green handmade wall tiles exude richness and depth, reminiscent of Portugal's lush landscapes. And oh, the floor tiles! Each one a masterpiece, weaving together in a mesmerizing pattern that transports you to the vibrant streets of Lisbon.
Can we just take a moment to admire the sheer visual delight of this space? ? From the elegant wood fluted vanity to the captivating chevron mirror, every detail is a testament to refined taste and thoughtful design.
What we adore most about this primary bathroom is how it effortlessly balances visual interest with a sense of tranquility. It's the perfect oasis for those moments of relaxation and rejuvenation.
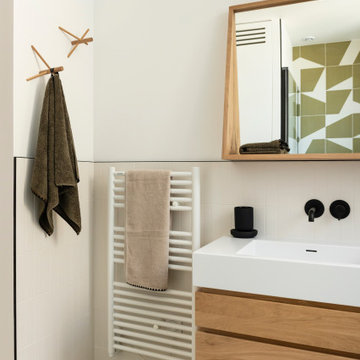
Photo of a contemporary bathroom with flat-panel cabinets, medium wood cabinets, beige tile, white walls, a console sink, green floor, a single vanity and a floating vanity.
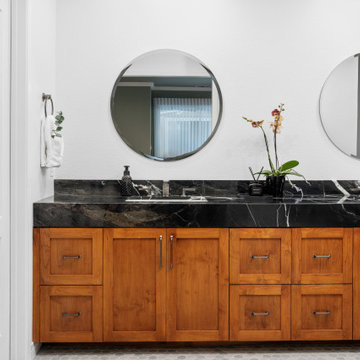
Wellness in Universal Design
This newly remodeled primary bedroom and bath, tagged as #augustflora is up and ready to share with all individuals who love seeing a completed project from start to finish in just a few short months.
Initially my client provided me with a magazine image and fabric sample as an inspiration to set the tone of their remodel. Through collaborative efforts, we uncovered the ultimate vision which cultivates a sense of wellness, and invigorates the senses, all in keeping with universal design. Together we succeeded in designing a stunning yet serene space for the owners to enjoy each morning as they arise and every evening as they unwind from their busy days at the office.
As you'll notice, the original spaces were outdated, tired, and in desperate need of a modified and improved design in addition to addressing areas of "slippery when wet" in specific zones. Beautiful but practical materials were carefully selected for non-slip areas and easier maintenance, all while ensuring a safer place to comfortably age in place.
My clients are enjoying their revitalized space, liberated from any concerns about the risk of injury while preparing for the day. This makeover isn't just practical; it's also stunningly beautiful.
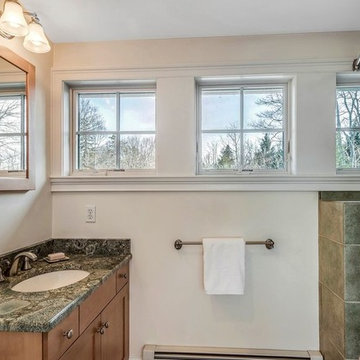
Photo of a mid-sized contemporary kids bathroom in Boston with flat-panel cabinets, medium wood cabinets, an alcove tub, a shower/bathtub combo, a two-piece toilet, green tile, porcelain tile, white walls, porcelain floors, an undermount sink, granite benchtops, green floor and an open shower.
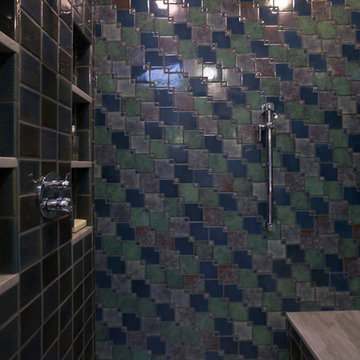
Marilyn Peryer Style House Photography
This is an example of a mid-sized transitional master bathroom in Raleigh with flat-panel cabinets, medium wood cabinets, an alcove shower, multi-coloured tile, blue walls, a two-piece toilet, ceramic tile, ceramic floors, an undermount sink, quartzite benchtops, green floor, a hinged shower door and grey benchtops.
This is an example of a mid-sized transitional master bathroom in Raleigh with flat-panel cabinets, medium wood cabinets, an alcove shower, multi-coloured tile, blue walls, a two-piece toilet, ceramic tile, ceramic floors, an undermount sink, quartzite benchtops, green floor, a hinged shower door and grey benchtops.
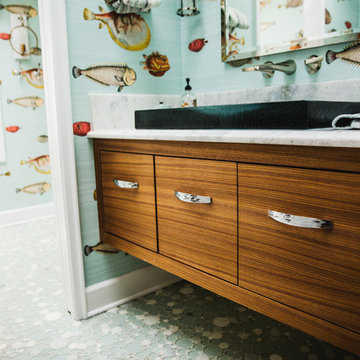
Inspiration for a mid-sized transitional kids bathroom in Milwaukee with flat-panel cabinets, medium wood cabinets, an alcove shower, pebble tile floors, a vessel sink, granite benchtops, green floor and a hinged shower door.
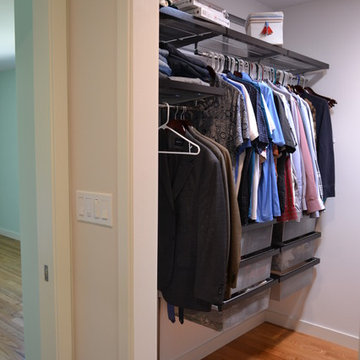
What had been a very cramped, awkward master bathroom layout that barely accommodated one person became a spacious double vanity, double shower and master closet.
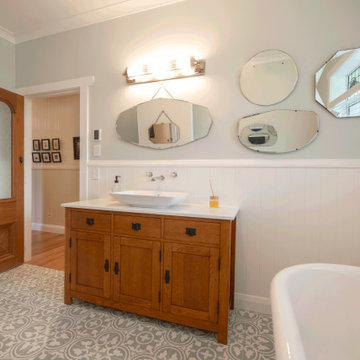
Using art deco mirrors for function and art
Photo of a mid-sized arts and crafts kids wet room bathroom in Hamilton with shaker cabinets, a freestanding tub, a two-piece toilet, green walls, ceramic floors, a vessel sink, quartzite benchtops, green floor, an open shower, white benchtops, a niche, a single vanity, a freestanding vanity, panelled walls and medium wood cabinets.
Photo of a mid-sized arts and crafts kids wet room bathroom in Hamilton with shaker cabinets, a freestanding tub, a two-piece toilet, green walls, ceramic floors, a vessel sink, quartzite benchtops, green floor, an open shower, white benchtops, a niche, a single vanity, a freestanding vanity, panelled walls and medium wood cabinets.
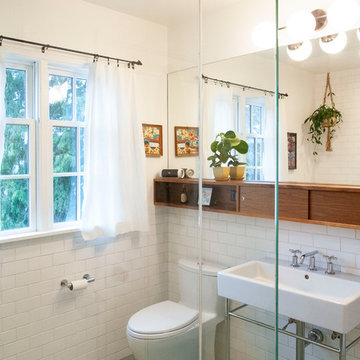
Placeship
Design ideas for a mid-sized modern master bathroom in Portland with furniture-like cabinets, medium wood cabinets, a claw-foot tub, a corner shower, a one-piece toilet, white tile, ceramic tile, white walls, ceramic floors, a wall-mount sink, green floor and a hinged shower door.
Design ideas for a mid-sized modern master bathroom in Portland with furniture-like cabinets, medium wood cabinets, a claw-foot tub, a corner shower, a one-piece toilet, white tile, ceramic tile, white walls, ceramic floors, a wall-mount sink, green floor and a hinged shower door.
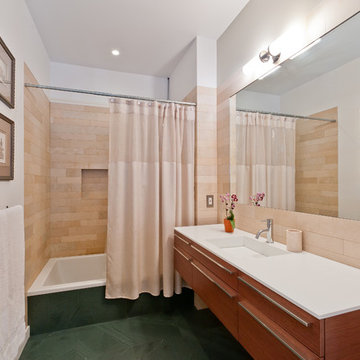
Photo of a contemporary bathroom in New York with flat-panel cabinets, medium wood cabinets, a shower/bathtub combo, beige tile, beige walls, green floor and a shower curtain.
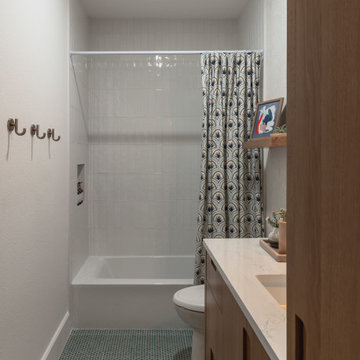
This guest bathroom full renovation included new shower wall tile and penny floor tile, accent wallpaper, fresh paint, a custom-built vanity and linen closet, new vanity countertop, all new plumbing fixtures, vanity mirror and sconce lighting, a custom shower curtain, floating shelf, artwork, vintage Turkish rug, and bath accessories.
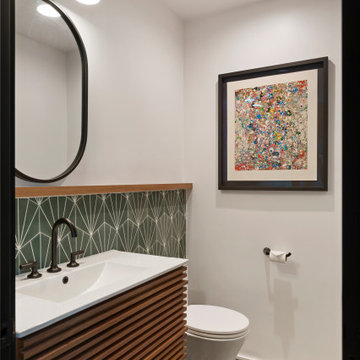
We adding a powder room without adding any square footage to the house. Give the room some drama since all your guest will be using this powder room. Adding texture cement tile and adding it onto the wall to give extra counter space for your guest.
JL Interiors is a LA-based creative/diverse firm that specializes in residential interiors. JL Interiors empowers homeowners to design their dream home that they can be proud of! The design isn’t just about making things beautiful; it’s also about making things work beautifully. Contact us for a free consultation Hello@JLinteriors.design _ 310.390.6849_ www.JLinteriors.design
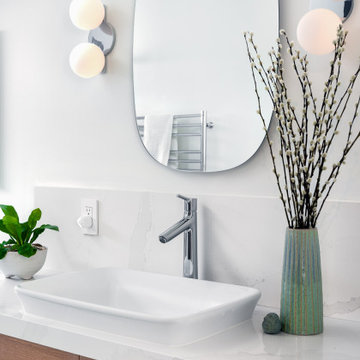
We created a simple, elegant bathroom vanity with a vessel sink paired with Silestone countertops and horizontal grain white oak cabinetry.
Photo of a mid-sized midcentury kids bathroom in Other with flat-panel cabinets, medium wood cabinets, an alcove shower, a one-piece toilet, white tile, ceramic tile, white walls, ceramic floors, a vessel sink, engineered quartz benchtops, green floor, a sliding shower screen, white benchtops, a niche, a single vanity and a floating vanity.
Photo of a mid-sized midcentury kids bathroom in Other with flat-panel cabinets, medium wood cabinets, an alcove shower, a one-piece toilet, white tile, ceramic tile, white walls, ceramic floors, a vessel sink, engineered quartz benchtops, green floor, a sliding shower screen, white benchtops, a niche, a single vanity and a floating vanity.

Project Description:
Step into the embrace of nature with our latest bathroom design, "Jungle Retreat." This expansive bathroom is a harmonious fusion of luxury, functionality, and natural elements inspired by the lush greenery of the jungle.
Bespoke His and Hers Black Marble Porcelain Basins:
The focal point of the space is a his & hers bespoke black marble porcelain basin atop a 160cm double drawer basin unit crafted in Italy. The real wood veneer with fluted detailing adds a touch of sophistication and organic charm to the design.
Brushed Brass Wall-Mounted Basin Mixers:
Wall-mounted basin mixers in brushed brass with scrolled detailing on the handles provide a luxurious touch, creating a visual link to the inspiration drawn from the jungle. The juxtaposition of black marble and brushed brass adds a layer of opulence.
Jungle and Nature Inspiration:
The design draws inspiration from the jungle and nature, incorporating greens, wood elements, and stone components. The overall palette reflects the serenity and vibrancy found in natural surroundings.
Spacious Walk-In Shower:
A generously sized walk-in shower is a centrepiece, featuring tiled flooring and a rain shower. The design includes niches for toiletry storage, ensuring a clutter-free environment and adding functionality to the space.
Floating Toilet and Basin Unit:
Both the toilet and basin unit float above the floor, contributing to the contemporary and open feel of the bathroom. This design choice enhances the sense of space and allows for easy maintenance.
Natural Light and Large Window:
A large window allows ample natural light to flood the space, creating a bright and airy atmosphere. The connection with the outdoors brings an additional layer of tranquillity to the design.
Concrete Pattern Tiles in Green Tone:
Wall and floor tiles feature a concrete pattern in a calming green tone, echoing the lush foliage of the jungle. This choice not only adds visual interest but also contributes to the overall theme of nature.
Linear Wood Feature Tile Panel:
A linear wood feature tile panel, offset behind the basin unit, creates a cohesive and matching look. This detail complements the fluted front of the basin unit, harmonizing with the overall design.
"Jungle Retreat" is a testament to the seamless integration of luxury and nature, where bespoke craftsmanship meets organic inspiration. This bathroom invites you to unwind in a space that transcends the ordinary, offering a tranquil retreat within the comforts of your home.
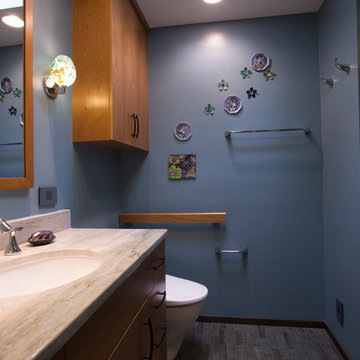
Marilyn Peryer Style House Photography
This is an example of a mid-sized transitional master bathroom in Raleigh with flat-panel cabinets, medium wood cabinets, an alcove shower, multi-coloured tile, blue walls, a two-piece toilet, ceramic tile, ceramic floors, an undermount sink, quartzite benchtops, green floor, a hinged shower door and grey benchtops.
This is an example of a mid-sized transitional master bathroom in Raleigh with flat-panel cabinets, medium wood cabinets, an alcove shower, multi-coloured tile, blue walls, a two-piece toilet, ceramic tile, ceramic floors, an undermount sink, quartzite benchtops, green floor, a hinged shower door and grey benchtops.
Bathroom Design Ideas with Medium Wood Cabinets and Green Floor
7

