Bathroom Design Ideas with Medium Wood Cabinets and Grey Floor
Refine by:
Budget
Sort by:Popular Today
101 - 120 of 11,509 photos
Item 1 of 3

Master Bath with Freestanding tub inside the shower.
Photo of a large contemporary master wet room bathroom in San Francisco with flat-panel cabinets, medium wood cabinets, a freestanding tub, white walls, ceramic floors, an undermount sink, a hinged shower door, engineered quartz benchtops, grey floor and black benchtops.
Photo of a large contemporary master wet room bathroom in San Francisco with flat-panel cabinets, medium wood cabinets, a freestanding tub, white walls, ceramic floors, an undermount sink, a hinged shower door, engineered quartz benchtops, grey floor and black benchtops.
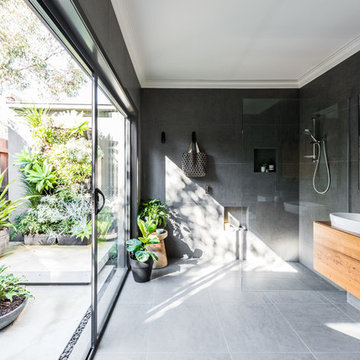
The master ensuite has its own small courtyard with two platforms, a vertical garden and plenty of greenery and light. Photographer - Jessie May
Contemporary bathroom in Melbourne with medium wood cabinets, an alcove shower, gray tile, grey walls, a vessel sink, wood benchtops, grey floor, an open shower and brown benchtops.
Contemporary bathroom in Melbourne with medium wood cabinets, an alcove shower, gray tile, grey walls, a vessel sink, wood benchtops, grey floor, an open shower and brown benchtops.
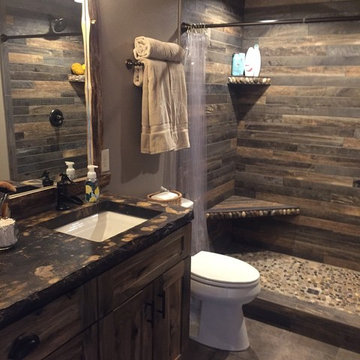
Photos by Debbie Waldner, Home designed and built by Ron Waldner Signature Homes
Photo of a small country master bathroom in Other with shaker cabinets, medium wood cabinets, an open shower, multi-coloured tile, porcelain tile, brown walls, porcelain floors, concrete benchtops and grey floor.
Photo of a small country master bathroom in Other with shaker cabinets, medium wood cabinets, an open shower, multi-coloured tile, porcelain tile, brown walls, porcelain floors, concrete benchtops and grey floor.
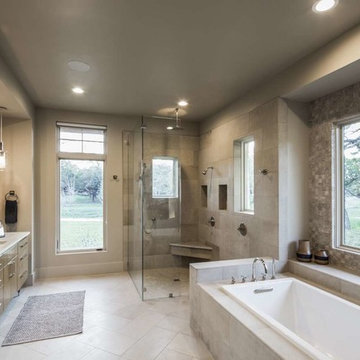
John Siemering Homes. Custom Home Builder in Austin, TX
Inspiration for a large transitional master bathroom in Austin with flat-panel cabinets, a drop-in tub, beige walls, travertine floors, an undermount sink, marble benchtops, medium wood cabinets, a curbless shower, gray tile, mosaic tile, grey floor and a hinged shower door.
Inspiration for a large transitional master bathroom in Austin with flat-panel cabinets, a drop-in tub, beige walls, travertine floors, an undermount sink, marble benchtops, medium wood cabinets, a curbless shower, gray tile, mosaic tile, grey floor and a hinged shower door.
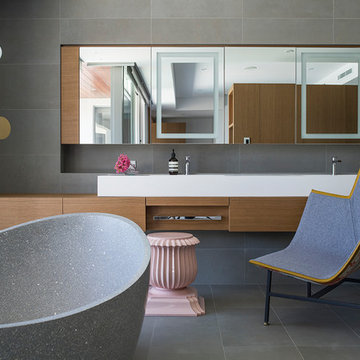
This is an example of a large modern master bathroom in Perth with flat-panel cabinets, medium wood cabinets, a freestanding tub, ceramic tile, ceramic floors, an integrated sink, wood benchtops, grey floor, gray tile, grey walls and white benchtops.
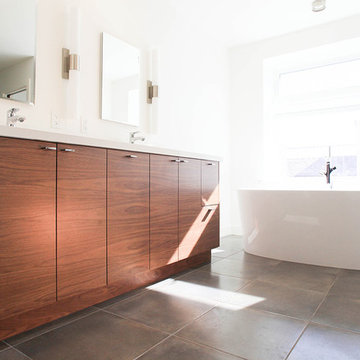
Sequence-Matched Walnut Bath Vanity, designed and fabricated in our Southern California woodshop.
Design ideas for a mid-sized modern master bathroom in Los Angeles with flat-panel cabinets, a freestanding tub, white tile, white walls, engineered quartz benchtops, medium wood cabinets, ceramic floors, grey floor and white benchtops.
Design ideas for a mid-sized modern master bathroom in Los Angeles with flat-panel cabinets, a freestanding tub, white tile, white walls, engineered quartz benchtops, medium wood cabinets, ceramic floors, grey floor and white benchtops.
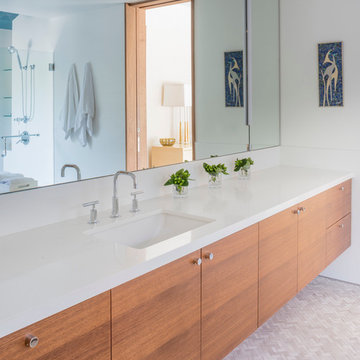
This hanging vanity is a book matched clear mahogany with a Blizzard Ceasarstone countertop. The sink is Kholer Ladena undermount and the faucet is Kholer Purist. We love clean lines and we think we achieved it with this bath. The herringbone marble floor adds a bit of movement that you need to balance out the look. The medicine cabinet are concealed and the Amsco light is custom recessed into the mirror.
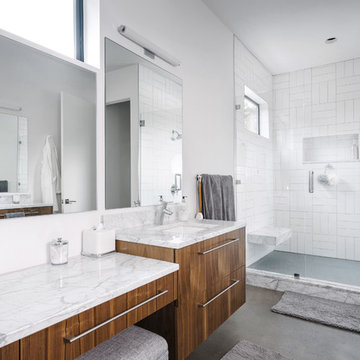
Design ideas for a mid-sized contemporary master bathroom in Austin with flat-panel cabinets, an alcove shower, a two-piece toilet, white tile, white walls, concrete floors, an undermount sink, a hinged shower door, medium wood cabinets, stone tile, marble benchtops, grey floor, an alcove tub and grey benchtops.
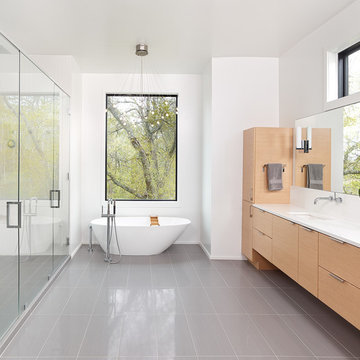
Inspiration for a large contemporary master bathroom in Charleston with flat-panel cabinets, medium wood cabinets, a freestanding tub, an undermount sink, white walls, porcelain floors, solid surface benchtops, grey floor, a hinged shower door and white benchtops.
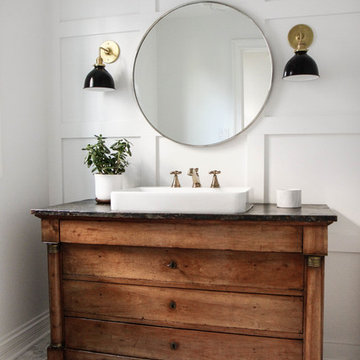
Inspiration for a mid-sized country 3/4 bathroom in Chicago with medium wood cabinets, white walls, marble floors, a vessel sink, grey floor and flat-panel cabinets.
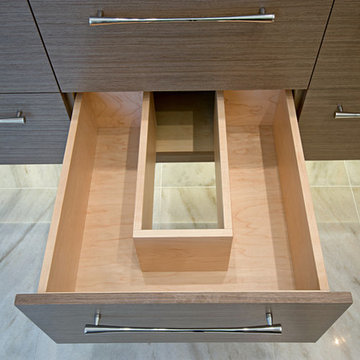
Cabinets feature composite walnut veneers; Drawers in the sink cabinets are U-shaped to provide storage
Photo by Preview First
Large contemporary master bathroom in San Diego with flat-panel cabinets, medium wood cabinets, a freestanding tub, a curbless shower, white tile, porcelain tile, white walls, marble floors, an undermount sink, engineered quartz benchtops, a two-piece toilet, grey floor and a hinged shower door.
Large contemporary master bathroom in San Diego with flat-panel cabinets, medium wood cabinets, a freestanding tub, a curbless shower, white tile, porcelain tile, white walls, marble floors, an undermount sink, engineered quartz benchtops, a two-piece toilet, grey floor and a hinged shower door.
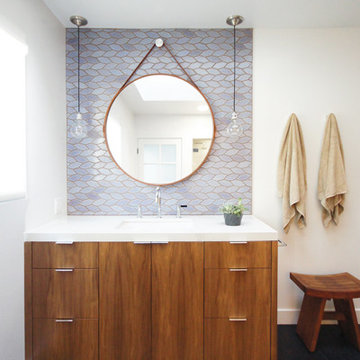
Design ideas for a mid-sized transitional 3/4 bathroom in Austin with flat-panel cabinets, medium wood cabinets, blue tile, white walls, an integrated sink, quartzite benchtops, slate floors and grey floor.
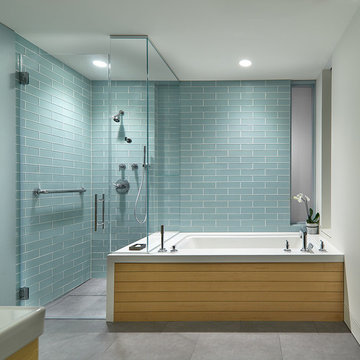
The large master bathroom includes a soaking tub and glass shower.
Anice Hoachlander, Hoachlander Davis Photography LLC
This is an example of a mid-sized contemporary master bathroom in DC Metro with flat-panel cabinets, medium wood cabinets, an alcove shower, blue tile, glass tile, white walls, ceramic floors, an undermount tub, an integrated sink, solid surface benchtops, grey floor and a hinged shower door.
This is an example of a mid-sized contemporary master bathroom in DC Metro with flat-panel cabinets, medium wood cabinets, an alcove shower, blue tile, glass tile, white walls, ceramic floors, an undermount tub, an integrated sink, solid surface benchtops, grey floor and a hinged shower door.
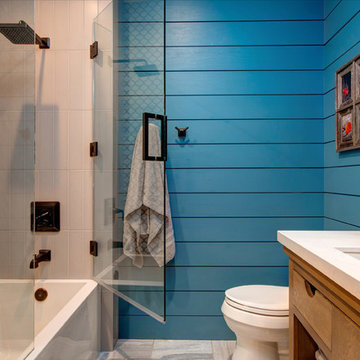
Design ideas for a mid-sized transitional 3/4 bathroom in Salt Lake City with quartzite benchtops, a shower/bathtub combo, ceramic tile, blue walls, an undermount sink, medium wood cabinets, multi-coloured tile, flat-panel cabinets, an alcove tub, a two-piece toilet, porcelain floors, grey floor, a hinged shower door and white benchtops.
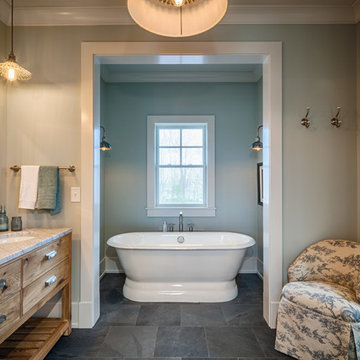
This 3200 square foot home features a maintenance free exterior of LP Smartside, corrugated aluminum roofing, and native prairie landscaping. The design of the structure is intended to mimic the architectural lines of classic farm buildings. The outdoor living areas are as important to this home as the interior spaces; covered and exposed porches, field stone patios and an enclosed screen porch all offer expansive views of the surrounding meadow and tree line.
The home’s interior combines rustic timbers and soaring spaces which would have traditionally been reserved for the barn and outbuildings, with classic finishes customarily found in the family homestead. Walls of windows and cathedral ceilings invite the outdoors in. Locally sourced reclaimed posts and beams, wide plank white oak flooring and a Door County fieldstone fireplace juxtapose with classic white cabinetry and millwork, tongue and groove wainscoting and a color palate of softened paint hues, tiles and fabrics to create a completely unique Door County homestead.
Mitch Wise Design, Inc.
Richard Steinberger Photography
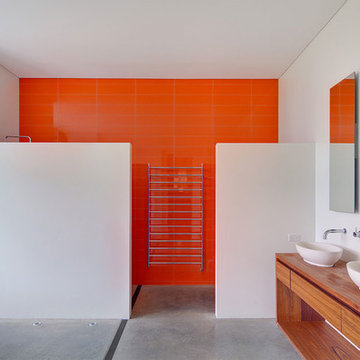
Murray Fredericks
Inspiration for a contemporary bathroom in Sydney with a vessel sink, flat-panel cabinets, medium wood cabinets, wood benchtops, orange tile, ceramic tile, white walls, concrete floors, a curbless shower, grey floor and brown benchtops.
Inspiration for a contemporary bathroom in Sydney with a vessel sink, flat-panel cabinets, medium wood cabinets, wood benchtops, orange tile, ceramic tile, white walls, concrete floors, a curbless shower, grey floor and brown benchtops.
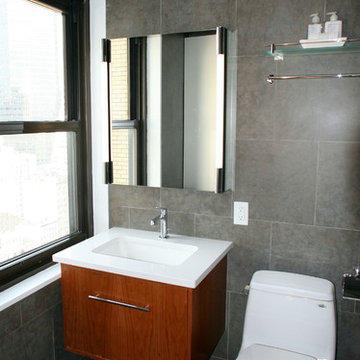
973-857-1561
LM Interior Design
LM Masiello, CKBD, CAPS
lm@lminteriordesignllc.com
https://www.lminteriordesignllc.com/
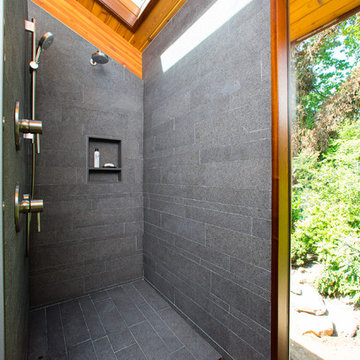
Photos by Shawn Lortie Photography
Photo of a mid-sized contemporary master bathroom in DC Metro with a curbless shower, gray tile, porcelain tile, grey walls, porcelain floors, solid surface benchtops, grey floor, an open shower, medium wood cabinets and an undermount sink.
Photo of a mid-sized contemporary master bathroom in DC Metro with a curbless shower, gray tile, porcelain tile, grey walls, porcelain floors, solid surface benchtops, grey floor, an open shower, medium wood cabinets and an undermount sink.
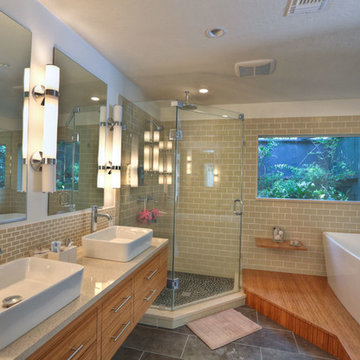
Inspiration for a contemporary master bathroom in Houston with flat-panel cabinets, medium wood cabinets, a japanese tub, a corner shower, beige tile, subway tile, white walls, porcelain floors, a vessel sink, grey floor, a hinged shower door and grey benchtops.
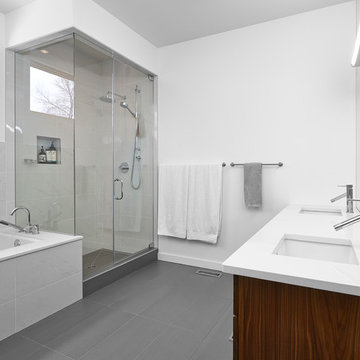
Designers: Kim and Chris Woodroffe
e-mail:cwoodrof@gmail.com
Photographer: Merle Prosofsky Photography Ltd.
Photo of a mid-sized modern master bathroom in Edmonton with an undermount sink, grey floor, flat-panel cabinets, medium wood cabinets, an undermount tub, a corner shower, gray tile, stone tile, white walls, laminate floors, engineered quartz benchtops and a hinged shower door.
Photo of a mid-sized modern master bathroom in Edmonton with an undermount sink, grey floor, flat-panel cabinets, medium wood cabinets, an undermount tub, a corner shower, gray tile, stone tile, white walls, laminate floors, engineered quartz benchtops and a hinged shower door.
Bathroom Design Ideas with Medium Wood Cabinets and Grey Floor
6