Bathroom Design Ideas with Medium Wood Cabinets and Grey Floor
Refine by:
Budget
Sort by:Popular Today
161 - 180 of 11,509 photos
Item 1 of 3
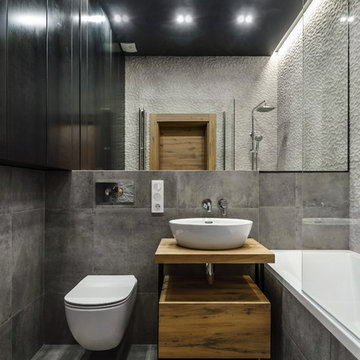
Брутальная ванная. Шкаф слева был изготовлен по эскизам студии - в нем прячется водонагреватель и коммуникации.
Design ideas for a mid-sized industrial 3/4 bathroom in Novosibirsk with flat-panel cabinets, medium wood cabinets, a shower/bathtub combo, a wall-mount toilet, gray tile, porcelain tile, porcelain floors, wood benchtops, grey floor, an alcove tub, a vessel sink, an open shower, brown benchtops and grey walls.
Design ideas for a mid-sized industrial 3/4 bathroom in Novosibirsk with flat-panel cabinets, medium wood cabinets, a shower/bathtub combo, a wall-mount toilet, gray tile, porcelain tile, porcelain floors, wood benchtops, grey floor, an alcove tub, a vessel sink, an open shower, brown benchtops and grey walls.
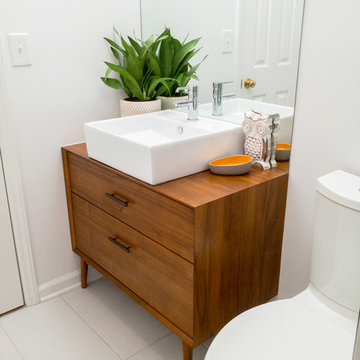
- Custom mid-century modern furniture vanity
- European-design patchwork shower tile
- Modern-style toilet
- Porcelain 12 x 24 field tile
- Modern 3/8" heavy glass sliding shower door
- Modern multi-function shower panel
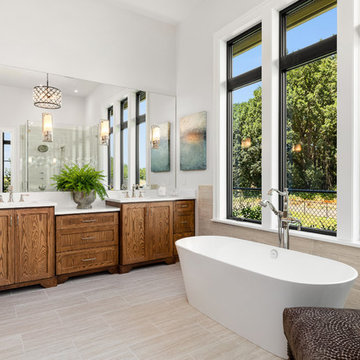
Justin Krug Photography
Photo of an expansive country master bathroom in Portland with shaker cabinets, medium wood cabinets, a freestanding tub, white walls, porcelain floors, an undermount sink, engineered quartz benchtops, grey floor and white benchtops.
Photo of an expansive country master bathroom in Portland with shaker cabinets, medium wood cabinets, a freestanding tub, white walls, porcelain floors, an undermount sink, engineered quartz benchtops, grey floor and white benchtops.
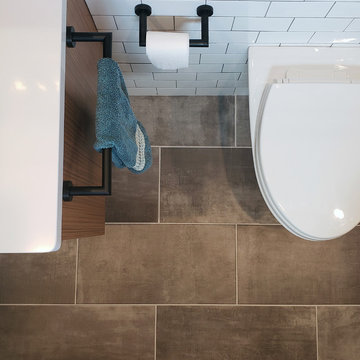
This Brookline remodel took a very compartmentalized floor plan with hallway, separate living room, dining room, kitchen, and 3-season porch, and transformed it into one open living space with cathedral ceilings and lots of light.
photos: Abby Woodman
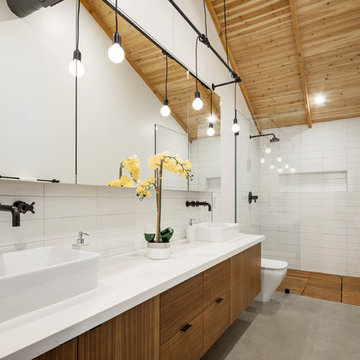
Inspiration for a mid-sized contemporary master bathroom in Phoenix with flat-panel cabinets, medium wood cabinets, a freestanding tub, a corner shower, white tile, ceramic tile, white walls, concrete floors, an undermount sink, solid surface benchtops, grey floor, a hinged shower door and white benchtops.
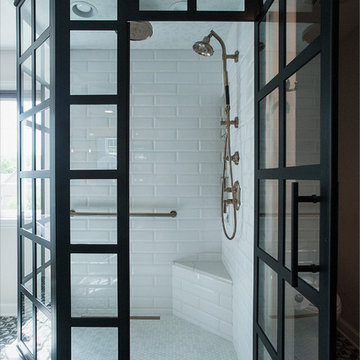
Photo of a mid-sized industrial master bathroom in Chicago with shaker cabinets, medium wood cabinets, a freestanding tub, a corner shower, a two-piece toilet, yellow tile, subway tile, grey walls, cement tiles, an undermount sink, engineered quartz benchtops, grey floor, a hinged shower door and white benchtops.
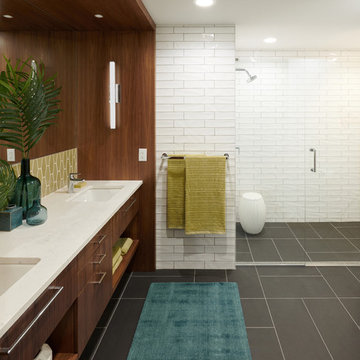
With no windows or natural light, we used a combination of artificial light, open space, and white walls to brighten this master bath remodel. Over the white, we layered a sophisticated palette of finishes that embrace color, pattern, and texture: 1) long hex accent tile in “lemongrass” gold from Walker Zanger (mounted vertically for a new take on mid-century aesthetics); 2) large format slate gray floor tile to ground the room; 3) textured 2X10 glossy white shower field tile (can’t resist touching it); 4) rich walnut wraps with heavy graining to define task areas; and 5) dirty blue accessories to provide contrast and interest.
Photographer: Markert Photo, Inc.
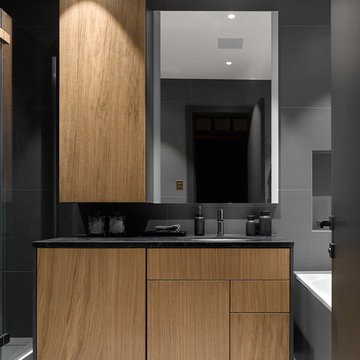
Архитекторы: Павел Бурмакин, Екатерина Васильева, Ксения Кезбер
Фото: Сергей Ананьев
This is an example of a contemporary master bathroom in Moscow with flat-panel cabinets, medium wood cabinets, an alcove tub, gray tile, an undermount sink, grey floor and black benchtops.
This is an example of a contemporary master bathroom in Moscow with flat-panel cabinets, medium wood cabinets, an alcove tub, gray tile, an undermount sink, grey floor and black benchtops.
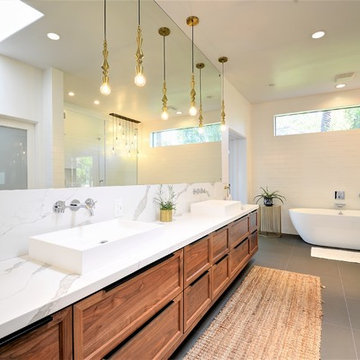
Floating walnut vanity with granite counter tops, wall mounted faucets, over-sized mirror and gold pendants. Picture window featured high up for privacy but allows light to filter in.
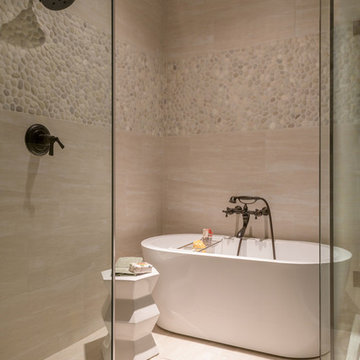
These clients hired us to renovate their long and narrow bathroom with a dysfunctional design. Along with creating a more functional layout, our clients wanted a walk-in shower, a separate bathtub, and a double vanity. Already working with tight space, we got creative and were able to widen the bathroom by 30 inches. This additional space allowed us to install a wet area, rather than a small, separate shower, which works perfectly to prevent the rest of the bathroom from getting soaked when their youngest child plays and splashes in the bath.
Our clients wanted an industrial-contemporary style, with clean lines and refreshing colors. To ensure the bathroom was cohesive with the rest of their home (a timber frame mountain-inspired home located in northern New Hampshire), we decided to mix a few complementary elements to get the look of their dreams. The shower and bathtub boast industrial-inspired oil-rubbed bronze hardware, and the light contemporary ceramic garden seat brightens up the space while providing the perfect place to sit during bath time. We chose river rock tile for the wet area, which seamlessly contrasts against the rustic wood-like tile. And finally, we merged both rustic and industrial-contemporary looks through the vanity using rustic cabinets and mirror frames as well as “industrial” Edison bulb lighting.
Project designed by Franconia interior designer Randy Trainor. She also serves the New Hampshire Ski Country, Lake Regions and Coast, including Lincoln, North Conway, and Bartlett.
For more about Randy Trainor, click here: https://crtinteriors.com/
To learn more about this project, click here: https://crtinteriors.com/mountain-bathroom/
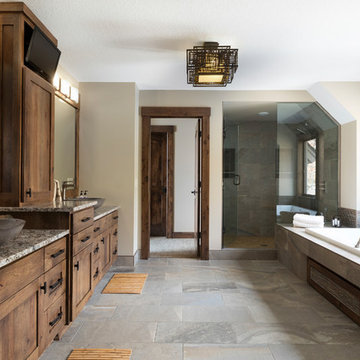
Spacecrafting
Large country master bathroom in Minneapolis with flat-panel cabinets, medium wood cabinets, a drop-in tub, an alcove shower, gray tile, ceramic tile, beige walls, ceramic floors, granite benchtops, grey floor and a hinged shower door.
Large country master bathroom in Minneapolis with flat-panel cabinets, medium wood cabinets, a drop-in tub, an alcove shower, gray tile, ceramic tile, beige walls, ceramic floors, granite benchtops, grey floor and a hinged shower door.
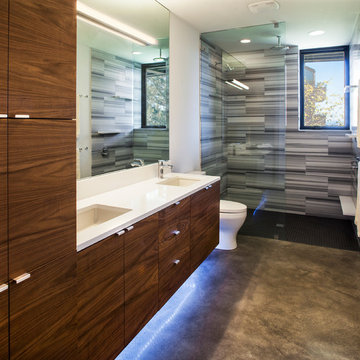
photography by Eckert & Eckert Photography
Design ideas for a mid-sized modern master bathroom in Portland with flat-panel cabinets, medium wood cabinets, an open shower, gray tile, porcelain tile, engineered quartz benchtops, a two-piece toilet, white walls, concrete floors, an undermount sink, grey floor and an open shower.
Design ideas for a mid-sized modern master bathroom in Portland with flat-panel cabinets, medium wood cabinets, an open shower, gray tile, porcelain tile, engineered quartz benchtops, a two-piece toilet, white walls, concrete floors, an undermount sink, grey floor and an open shower.
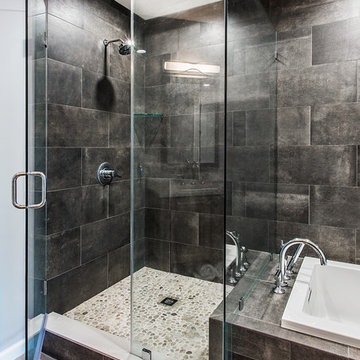
Anna Zagorodna
Inspiration for a large industrial master bathroom in Richmond with furniture-like cabinets, medium wood cabinets, a one-piece toilet, black tile, porcelain tile, grey walls, porcelain floors, an undermount sink, granite benchtops, grey floor, a hinged shower door, a drop-in tub and a corner shower.
Inspiration for a large industrial master bathroom in Richmond with furniture-like cabinets, medium wood cabinets, a one-piece toilet, black tile, porcelain tile, grey walls, porcelain floors, an undermount sink, granite benchtops, grey floor, a hinged shower door, a drop-in tub and a corner shower.
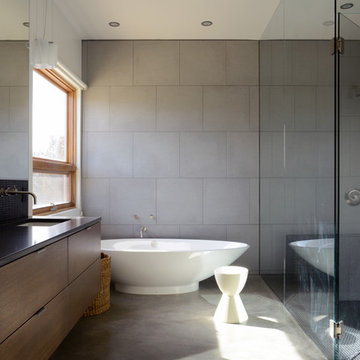
Ann Sacks tile.
Victoria + Albert tub.
Inspiration for a modern bathroom in Albuquerque with flat-panel cabinets, medium wood cabinets, a freestanding tub, a corner shower, gray tile, ceramic tile, grey walls, concrete floors, an undermount sink, granite benchtops, grey floor and a hinged shower door.
Inspiration for a modern bathroom in Albuquerque with flat-panel cabinets, medium wood cabinets, a freestanding tub, a corner shower, gray tile, ceramic tile, grey walls, concrete floors, an undermount sink, granite benchtops, grey floor and a hinged shower door.
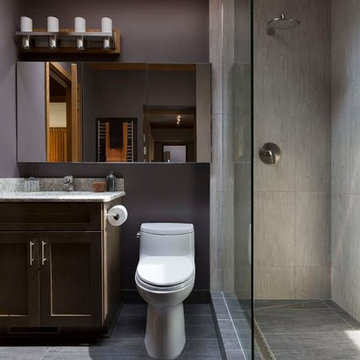
"Her" side of the master bathroom suite. Plenty of storage in the mirrored wall cabinets.
Ryan Hainey, Photography
Small modern master bathroom in Milwaukee with recessed-panel cabinets, medium wood cabinets, an alcove shower, a one-piece toilet, gray tile, porcelain tile, purple walls, porcelain floors, an undermount sink, engineered quartz benchtops, grey floor and an open shower.
Small modern master bathroom in Milwaukee with recessed-panel cabinets, medium wood cabinets, an alcove shower, a one-piece toilet, gray tile, porcelain tile, purple walls, porcelain floors, an undermount sink, engineered quartz benchtops, grey floor and an open shower.
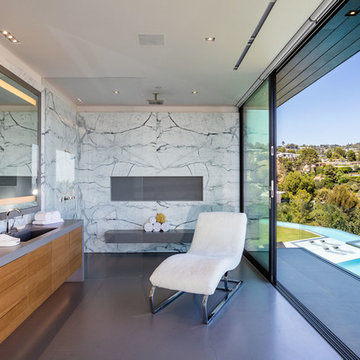
This is an example of a large contemporary master bathroom in Los Angeles with flat-panel cabinets, medium wood cabinets, an open shower, white tile, an integrated sink, an open shower, marble, grey walls, concrete floors, concrete benchtops, grey floor and grey benchtops.
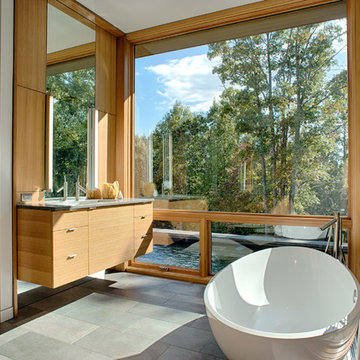
This modern lake house is located in the foothills of the Blue Ridge Mountains. The residence overlooks a mountain lake with expansive mountain views beyond. The design ties the home to its surroundings and enhances the ability to experience both home and nature together. The entry level serves as the primary living space and is situated into three groupings; the Great Room, the Guest Suite and the Master Suite. A glass connector links the Master Suite, providing privacy and the opportunity for terrace and garden areas.
Won a 2013 AIANC Design Award. Featured in the Austrian magazine, More Than Design. Featured in Carolina Home and Garden, Summer 2015.
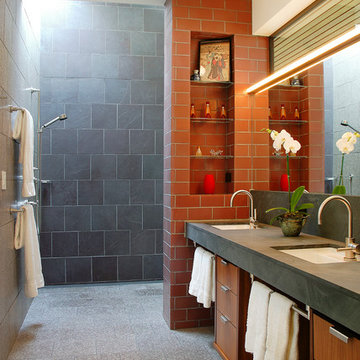
Doug Dun | BAR Architects
Design ideas for a contemporary bathroom in San Francisco with an undermount sink, flat-panel cabinets, medium wood cabinets, orange tile, a curbless shower and grey floor.
Design ideas for a contemporary bathroom in San Francisco with an undermount sink, flat-panel cabinets, medium wood cabinets, orange tile, a curbless shower and grey floor.
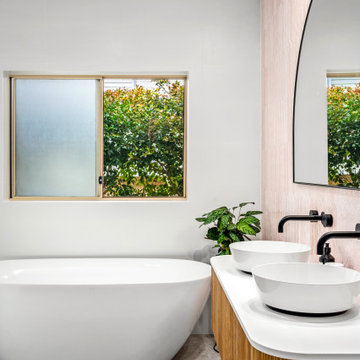
Inspiration for a mid-sized beach style master bathroom in Central Coast with furniture-like cabinets, medium wood cabinets, a freestanding tub, a corner shower, a one-piece toilet, pink tile, white walls, a vessel sink, grey floor, a hinged shower door, white benchtops, a niche, a double vanity and a floating vanity.
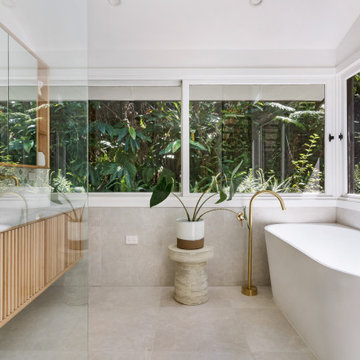
Inspiration for a contemporary bathroom in Sydney with flat-panel cabinets, medium wood cabinets, a freestanding tub, gray tile, grey walls, grey floor and a floating vanity.
Bathroom Design Ideas with Medium Wood Cabinets and Grey Floor
9