Bathroom Design Ideas with Medium Wood Cabinets and Planked Wall Panelling
Refine by:
Budget
Sort by:Popular Today
81 - 100 of 273 photos
Item 1 of 3
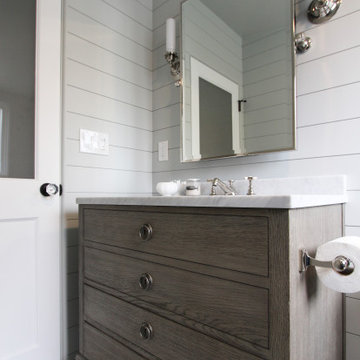
Keeping the integrity of the existing style is important to us — and this Rio Del Mar cabin remodel is a perfect example of that.
For this special bathroom update, we preserved the essence of the original lathe and plaster walls by using a nickel gap wall treatment. The decorative floor tile and a pebbled shower call to mind the history of the house and its beach location.
The marble counter, and custom towel ladder, add a natural, modern finish to the room that match the homeowner's unique designer flair.
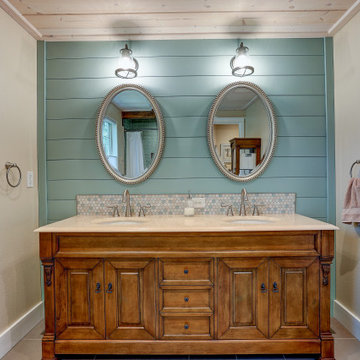
Inspiration for a large arts and crafts bathroom in Other with an alcove tub, a shower/bathtub combo, a one-piece toilet, blue tile, ceramic tile, beige walls, ceramic floors, an undermount sink, beige floor, a shower curtain, white benchtops, a shower seat, a double vanity, a freestanding vanity, timber, planked wall panelling, medium wood cabinets and granite benchtops.
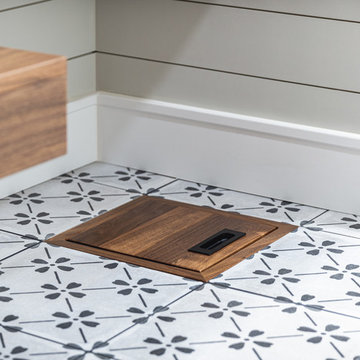
This custom-made laundry chute is one of many unique features in this space. Made entirely of walnut, this framed door was designed with soft-close hinges and fit perfectly between the 12x12 tiles.
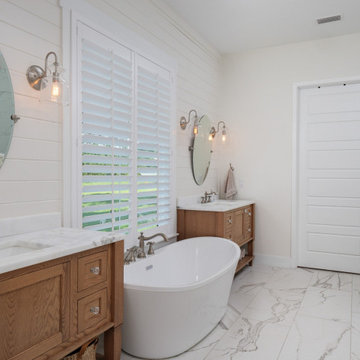
Photo of a country master bathroom in Miami with medium wood cabinets, a freestanding tub, an open shower, a freestanding vanity and planked wall panelling.

The Soaking Tub! I love working with clients that have ideas that I have been waiting to bring to life. All of the owner requests were things I had been wanting to try in an Oasis model. The table and seating area in the circle window bump out that normally had a bar spanning the window; the round tub with the rounded tiled wall instead of a typical angled corner shower; an extended loft making a big semi circle window possible that follows the already curved roof. These were all ideas that I just loved and was happy to figure out. I love how different each unit can turn out to fit someones personality.
The Oasis model is known for its giant round window and shower bump-out as well as 3 roof sections (one of which is curved). The Oasis is built on an 8x24' trailer. We build these tiny homes on the Big Island of Hawaii and ship them throughout the Hawaiian Islands.
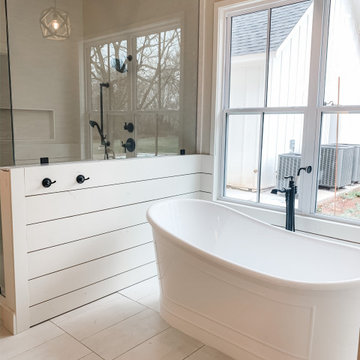
Master Bath
Inspiration for a large country master bathroom in Oklahoma City with flat-panel cabinets, medium wood cabinets, a freestanding tub, a corner shower, white tile, ceramic tile, porcelain floors, an undermount sink, engineered quartz benchtops, white floor, a hinged shower door, white benchtops, a double vanity, a built-in vanity and planked wall panelling.
Inspiration for a large country master bathroom in Oklahoma City with flat-panel cabinets, medium wood cabinets, a freestanding tub, a corner shower, white tile, ceramic tile, porcelain floors, an undermount sink, engineered quartz benchtops, white floor, a hinged shower door, white benchtops, a double vanity, a built-in vanity and planked wall panelling.
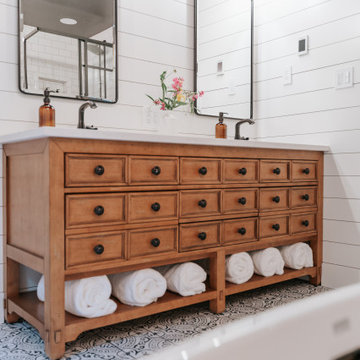
This is an example of a mid-sized country master bathroom in Detroit with furniture-like cabinets, medium wood cabinets, a freestanding tub, a corner shower, a two-piece toilet, white tile, cement tile, white walls, cement tiles, an undermount sink, engineered quartz benchtops, multi-coloured floor, a sliding shower screen, grey benchtops, a niche, a double vanity, a freestanding vanity and planked wall panelling.
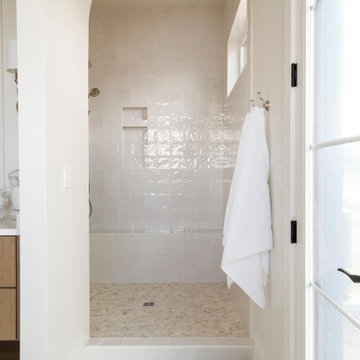
I used tumbled travertine tiles on the floor, and warm woods and polished nickels on the other finishes to create a warm, textural, and sophisticated environment that doesn't feel stuffy.

The powder room doubles as a pool bathroom for outside access and is lined with shiplap nearly to the ceiling.
Design ideas for a small country 3/4 bathroom in Chicago with open cabinets, medium wood cabinets, white walls, mosaic tile floors, a vessel sink, wood benchtops, white floor, brown benchtops, a single vanity, a floating vanity and planked wall panelling.
Design ideas for a small country 3/4 bathroom in Chicago with open cabinets, medium wood cabinets, white walls, mosaic tile floors, a vessel sink, wood benchtops, white floor, brown benchtops, a single vanity, a floating vanity and planked wall panelling.
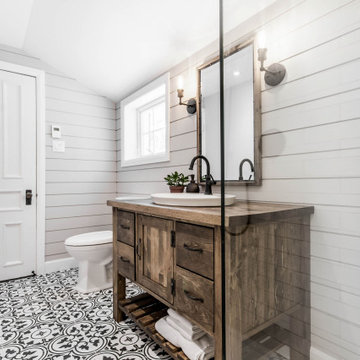
Complete remodeling of the master bathroom
This is an example of a mid-sized traditional master bathroom in Montreal with flat-panel cabinets, medium wood cabinets, an open shower, a two-piece toilet, white tile, cement tile, beige walls, porcelain floors, a vessel sink, wood benchtops, black floor, an open shower, brown benchtops, a niche, a single vanity, a freestanding vanity and planked wall panelling.
This is an example of a mid-sized traditional master bathroom in Montreal with flat-panel cabinets, medium wood cabinets, an open shower, a two-piece toilet, white tile, cement tile, beige walls, porcelain floors, a vessel sink, wood benchtops, black floor, an open shower, brown benchtops, a niche, a single vanity, a freestanding vanity and planked wall panelling.
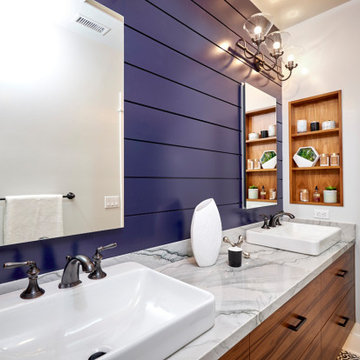
A node to mid-century modern style which can be very chic and trendy, as this style is heating up in many renovation projects. This bathroom remodel has elements that tend towards this leading trend. We love designing your spaces and putting a distinctive style for each client. Must see the before photos and layout of the space.
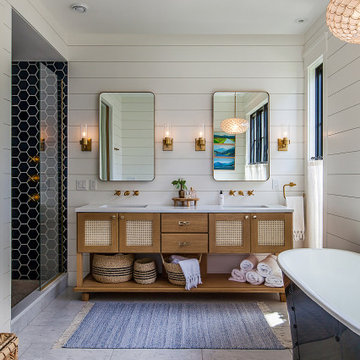
The primary bathroom of this coastal lake vacation home near Ann Arbor, MI.
Inspiration for a large beach style bathroom in Detroit with furniture-like cabinets, medium wood cabinets, a freestanding tub, a corner shower, a two-piece toilet, white walls, marble floors, an undermount sink, solid surface benchtops, white floor, white benchtops, an enclosed toilet, a double vanity, a freestanding vanity and planked wall panelling.
Inspiration for a large beach style bathroom in Detroit with furniture-like cabinets, medium wood cabinets, a freestanding tub, a corner shower, a two-piece toilet, white walls, marble floors, an undermount sink, solid surface benchtops, white floor, white benchtops, an enclosed toilet, a double vanity, a freestanding vanity and planked wall panelling.
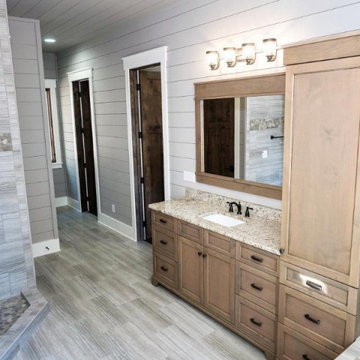
Inspiration for a mid-sized country master bathroom in Charlotte with medium wood cabinets, a drop-in tub, an open shower, grey walls, ceramic floors, granite benchtops, multi-coloured floor, an open shower, beige benchtops, a double vanity and planked wall panelling.
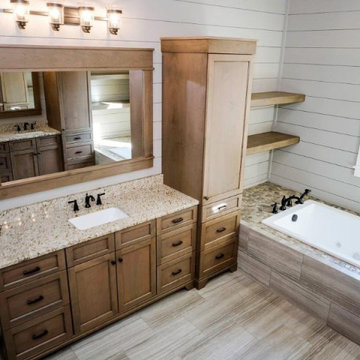
This is an example of a mid-sized country master bathroom in Charlotte with medium wood cabinets, a drop-in tub, an open shower, grey walls, ceramic floors, granite benchtops, multi-coloured floor, an open shower, beige benchtops, a double vanity and planked wall panelling.
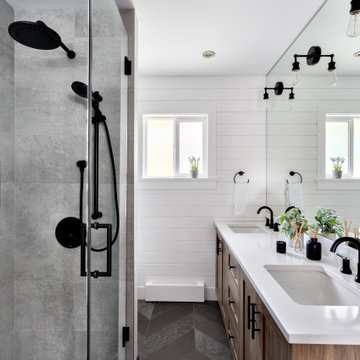
Design ideas for a large country 3/4 bathroom in Vancouver with shaker cabinets, medium wood cabinets, an alcove shower, gray tile, porcelain tile, white walls, an undermount sink, grey floor, a hinged shower door, white benchtops, a niche, a double vanity, a built-in vanity and planked wall panelling.

This vintage inspired bathroom is the pinnacle of luxury with heated marble floors and its cast iron skirted tub as the focal point of the design. The custom built inset vanity is perfectly tailored to the space of this bathroom, done in a rich autumn glow color, fashioned from heritage cherrywood. The room is accented by fixtures that combined a classic antique look with modern functionality. The elegant simplicity of the vertical shiplap throughout the room adds visual space with its clean lines and timeless style.
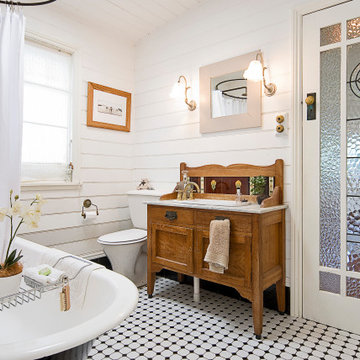
Photo of a beach style bathroom in Sydney with shaker cabinets, medium wood cabinets, a freestanding tub, a shower/bathtub combo, white walls, mosaic tile floors, a drop-in sink, multi-coloured floor, a shower curtain, white benchtops, a single vanity, a freestanding vanity and planked wall panelling.
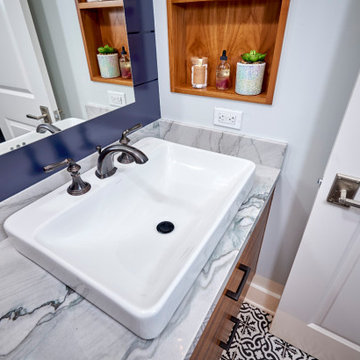
A node to mid-century modern style which can be very chic and trendy, as this style is heating up in many renovation projects. This bathroom remodel has elements that tend towards this leading trend. We love designing your spaces and putting a distinctive style for each client. Must see the before photos and layout of the space.
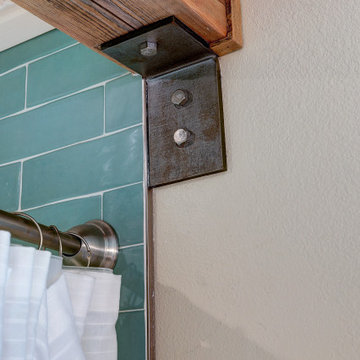
Photo of a large arts and crafts bathroom in Other with an alcove tub, a shower/bathtub combo, a one-piece toilet, blue tile, ceramic tile, beige walls, ceramic floors, an undermount sink, beige floor, a shower curtain, white benchtops, a shower seat, a double vanity, a freestanding vanity, timber, planked wall panelling, medium wood cabinets and granite benchtops.
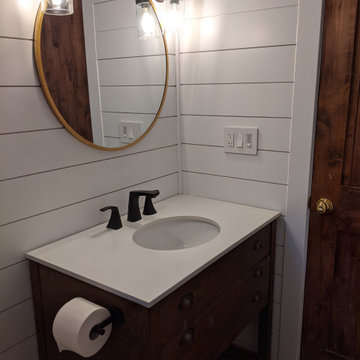
We replaced the tile, added shiplap to the walls, installed an exhaust fan and changed out the toilet, vanity and lightning.
Photo of a mid-sized country 3/4 bathroom in Denver with medium wood cabinets, a corner shower, white walls, black floor, a hinged shower door, white benchtops, a single vanity, a freestanding vanity, planked wall panelling and porcelain floors.
Photo of a mid-sized country 3/4 bathroom in Denver with medium wood cabinets, a corner shower, white walls, black floor, a hinged shower door, white benchtops, a single vanity, a freestanding vanity, planked wall panelling and porcelain floors.
Bathroom Design Ideas with Medium Wood Cabinets and Planked Wall Panelling
5