Bathroom Design Ideas with Medium Wood Cabinets and Solid Surface Benchtops
Refine by:
Budget
Sort by:Popular Today
101 - 120 of 6,421 photos
Item 1 of 3
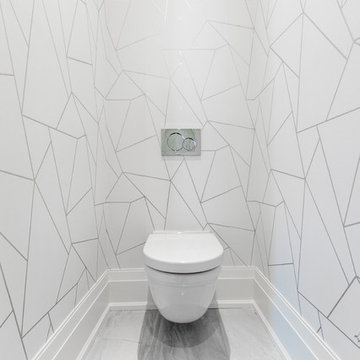
aia photography
Photo of a mid-sized transitional powder room in Toronto with flat-panel cabinets, medium wood cabinets, a wall-mount toilet, white walls, marble floors, a vessel sink, solid surface benchtops, grey floor and white benchtops.
Photo of a mid-sized transitional powder room in Toronto with flat-panel cabinets, medium wood cabinets, a wall-mount toilet, white walls, marble floors, a vessel sink, solid surface benchtops, grey floor and white benchtops.
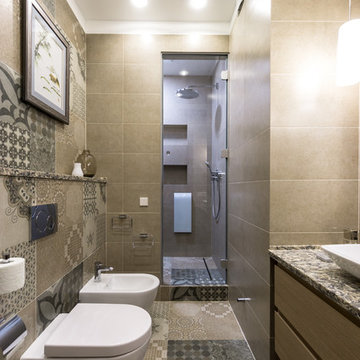
фото: Виктор Чернышов
Inspiration for a mid-sized contemporary 3/4 bathroom in Moscow with flat-panel cabinets, medium wood cabinets, an alcove shower, a bidet, brown tile, porcelain tile, porcelain floors, a vessel sink, solid surface benchtops, brown floor, a hinged shower door and multi-coloured benchtops.
Inspiration for a mid-sized contemporary 3/4 bathroom in Moscow with flat-panel cabinets, medium wood cabinets, an alcove shower, a bidet, brown tile, porcelain tile, porcelain floors, a vessel sink, solid surface benchtops, brown floor, a hinged shower door and multi-coloured benchtops.
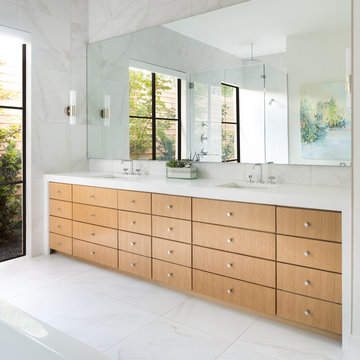
Inspiration for a large contemporary master bathroom in Dallas with flat-panel cabinets, medium wood cabinets, a freestanding tub, a curbless shower, white tile, marble, white walls, marble floors, an undermount sink, solid surface benchtops, white floor, a hinged shower door and white benchtops.
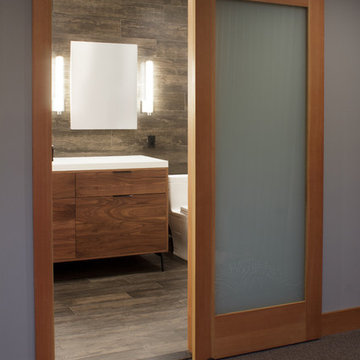
Walnut Vanity
Kara Lashuay
Photo of a small modern bathroom in New York with flat-panel cabinets, medium wood cabinets, a drop-in tub, a shower/bathtub combo, a two-piece toilet, white tile, porcelain tile, beige walls, medium hardwood floors, an integrated sink and solid surface benchtops.
Photo of a small modern bathroom in New York with flat-panel cabinets, medium wood cabinets, a drop-in tub, a shower/bathtub combo, a two-piece toilet, white tile, porcelain tile, beige walls, medium hardwood floors, an integrated sink and solid surface benchtops.
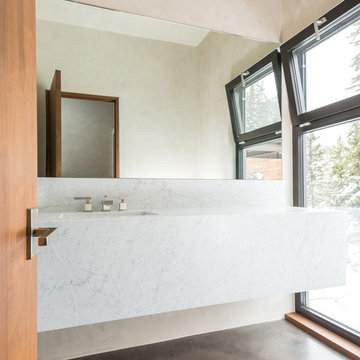
Inspiration for a large contemporary master bathroom in Other with flat-panel cabinets, medium wood cabinets, an alcove tub, a shower/bathtub combo, white tile, beige walls, concrete floors, an undermount sink and solid surface benchtops.
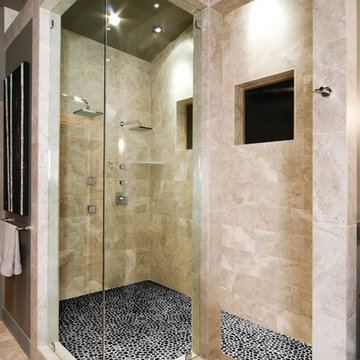
Bliss Large Black Pebble Mosaic
Large traditional master bathroom in Toronto with flat-panel cabinets, medium wood cabinets, solid surface benchtops, an alcove shower, multi-coloured tile, mosaic tile, brown walls and mosaic tile floors.
Large traditional master bathroom in Toronto with flat-panel cabinets, medium wood cabinets, solid surface benchtops, an alcove shower, multi-coloured tile, mosaic tile, brown walls and mosaic tile floors.
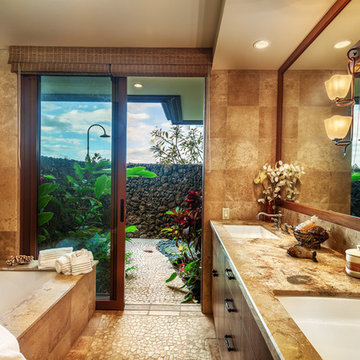
Design ideas for a large tropical master bathroom in Hawaii with a vessel sink, flat-panel cabinets, medium wood cabinets, solid surface benchtops, a drop-in tub, an open shower, beige tile, mosaic tile and beige walls.
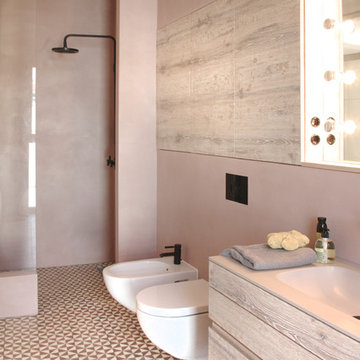
atelier für raumfragen!
Design ideas for a large modern bathroom in Berlin with a bidet, pink walls, an integrated sink, flat-panel cabinets, medium wood cabinets, an open shower, solid surface benchtops and an open shower.
Design ideas for a large modern bathroom in Berlin with a bidet, pink walls, an integrated sink, flat-panel cabinets, medium wood cabinets, an open shower, solid surface benchtops and an open shower.
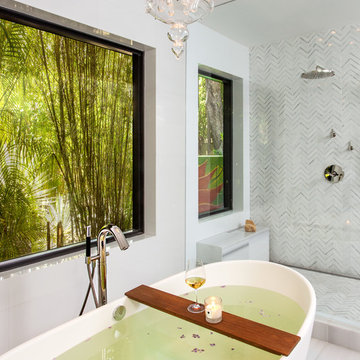
Francisco Aguila Photography
Inspiration for a large contemporary master bathroom in Miami with a vessel sink, flat-panel cabinets, medium wood cabinets, solid surface benchtops, a freestanding tub, an open shower, grey walls and marble floors.
Inspiration for a large contemporary master bathroom in Miami with a vessel sink, flat-panel cabinets, medium wood cabinets, solid surface benchtops, a freestanding tub, an open shower, grey walls and marble floors.
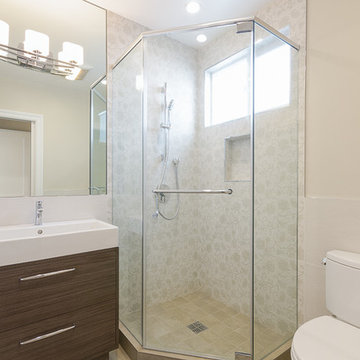
Inspiration for a small modern 3/4 bathroom in San Francisco with an integrated sink, flat-panel cabinets, medium wood cabinets, solid surface benchtops, a corner shower, a two-piece toilet, beige tile, beige walls and a hinged shower door.
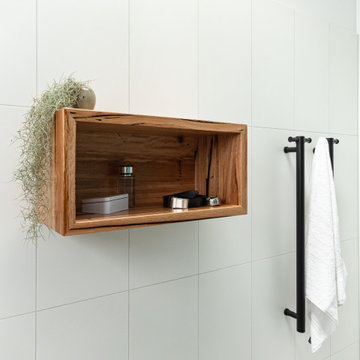
An old Northcote bathroom has been converted into a savvy new ensuite, with plenty of space, light and personality.
Inspiration for a mid-sized midcentury master bathroom in Melbourne with flat-panel cabinets, medium wood cabinets, an open shower, a wall-mount toilet, blue tile, porcelain tile, white walls, porcelain floors, an integrated sink, solid surface benchtops, grey floor, an open shower, white benchtops, a single vanity and a floating vanity.
Inspiration for a mid-sized midcentury master bathroom in Melbourne with flat-panel cabinets, medium wood cabinets, an open shower, a wall-mount toilet, blue tile, porcelain tile, white walls, porcelain floors, an integrated sink, solid surface benchtops, grey floor, an open shower, white benchtops, a single vanity and a floating vanity.
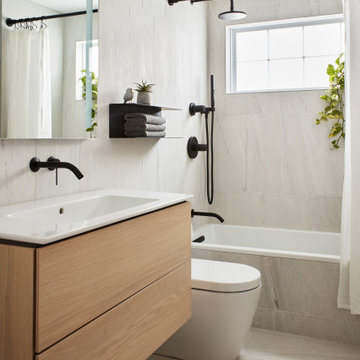
Photo of a scandinavian bathroom in Boston with flat-panel cabinets, medium wood cabinets, an alcove tub, a shower/bathtub combo, a one-piece toilet, porcelain tile, porcelain floors, an integrated sink, solid surface benchtops, a shower curtain, white benchtops, a single vanity and a floating vanity.
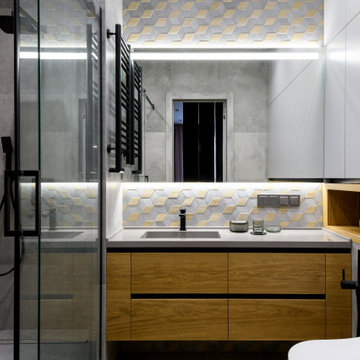
Mid-sized contemporary 3/4 bathroom in Novosibirsk with flat-panel cabinets, medium wood cabinets, an alcove shower, a wall-mount toilet, multi-coloured tile, porcelain tile, grey walls, porcelain floors, an integrated sink, solid surface benchtops, brown floor, a sliding shower screen, grey benchtops, a single vanity and a floating vanity.
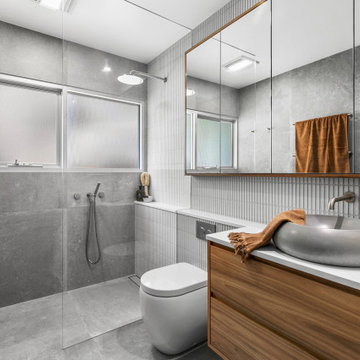
We were engaged to modernise our client's home including bathroom, new flooring and kitchen refresh . He wanted a contemporary, minimalistic design. This was achieved by using stunning stone look large format tiles with concave finger tile feature walls, custom timber to add warmth in the bathroom. The walls were painted in Dulux Dieskau to add a new vibrance which complemented the new floors and carpet. continuity was kept within the home by also featuring the concave finger tile in the kitchen.
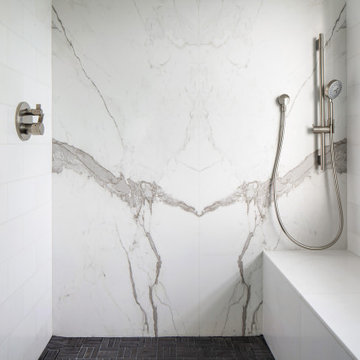
Creation of a new master bathroom, kids’ bathroom, toilet room and a WIC from a mid. size bathroom was a challenge but the results were amazing.
The master bathroom has a huge 5.5'x6' shower with his/hers shower heads.
The main wall of the shower is made from 2 book matched porcelain slabs, the rest of the walls are made from Thasos marble tile and the floors are slate stone.
The vanity is a double sink custom made with distress wood stain finish and its almost 10' long.
The vanity countertop and backsplash are made from the same porcelain slab that was used on the shower wall.
The two pocket doors on the opposite wall from the vanity hide the WIC and the water closet where a $6k toilet/bidet unit is warmed up and ready for her owner at any given moment.
Notice also the huge 100" mirror with built-in LED light, it is a great tool to make the relatively narrow bathroom to look twice its size.
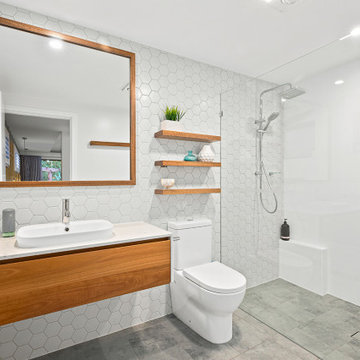
Design ideas for a mid-sized contemporary kids bathroom in Other with flat-panel cabinets, medium wood cabinets, an open shower, a one-piece toilet, white tile, ceramic tile, white walls, ceramic floors, a console sink, solid surface benchtops, grey floor, an open shower, white benchtops, a single vanity and a floating vanity.
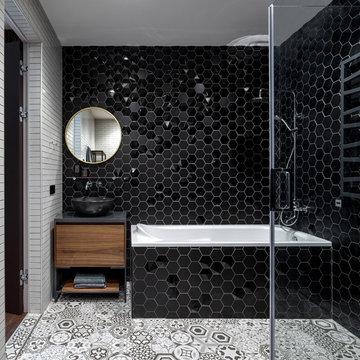
This is an example of a large contemporary master bathroom in Moscow with flat-panel cabinets, ceramic tile, ceramic floors, solid surface benchtops, grey floor, grey benchtops, a corner tub, black tile, a vessel sink and medium wood cabinets.
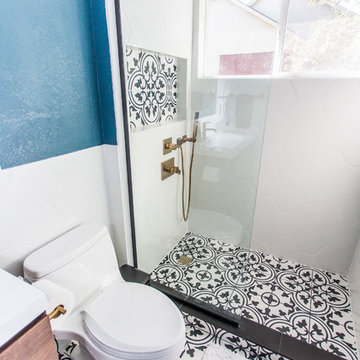
A beautiful bathroom remodel completed by our on-shore team in Austin, TX working with our interior designer Nemanja. We loved the end result, check out more on bambooapp.com
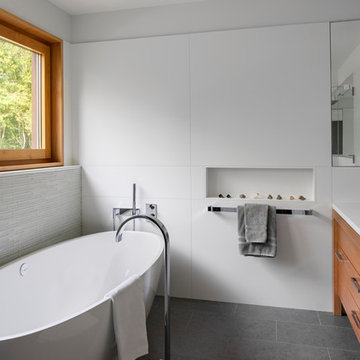
When a world class sailing champion approached us to design a Newport home for his family, with lodging for his sailing crew, we set out to create a clean, light-filled modern home that would integrate with the natural surroundings of the waterfront property, and respect the character of the historic district.
Our approach was to make the marine landscape an integral feature throughout the home. One hundred eighty degree views of the ocean from the top floors are the result of the pinwheel massing. The home is designed as an extension of the curvilinear approach to the property through the woods and reflects the gentle undulating waterline of the adjacent saltwater marsh. Floodplain regulations dictated that the primary occupied spaces be located significantly above grade; accordingly, we designed the first and second floors on a stone “plinth” above a walk-out basement with ample storage for sailing equipment. The curved stone base slopes to grade and houses the shallow entry stair, while the same stone clads the interior’s vertical core to the roof, along which the wood, glass and stainless steel stair ascends to the upper level.
One critical programmatic requirement was enough sleeping space for the sailing crew, and informal party spaces for the end of race-day gatherings. The private master suite is situated on one side of the public central volume, giving the homeowners views of approaching visitors. A “bedroom bar,” designed to accommodate a full house of guests, emerges from the other side of the central volume, and serves as a backdrop for the infinity pool and the cove beyond.
Also essential to the design process was ecological sensitivity and stewardship. The wetlands of the adjacent saltwater marsh were designed to be restored; an extensive geo-thermal heating and cooling system was implemented; low carbon footprint materials and permeable surfaces were used where possible. Native and non-invasive plant species were utilized in the landscape. The abundance of windows and glass railings maximize views of the landscape, and, in deference to the adjacent bird sanctuary, bird-friendly glazing was used throughout.
Photo: Michael Moran/OTTO Photography
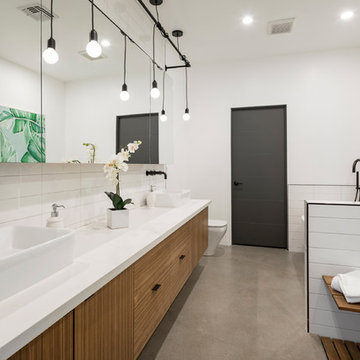
Photo of a mid-sized contemporary master bathroom in Phoenix with flat-panel cabinets, medium wood cabinets, a freestanding tub, a corner shower, white tile, ceramic tile, white walls, concrete floors, a vessel sink, solid surface benchtops, grey floor and white benchtops.
Bathroom Design Ideas with Medium Wood Cabinets and Solid Surface Benchtops
6

