Bathroom Design Ideas with Medium Wood Cabinets and Solid Surface Benchtops
Refine by:
Budget
Sort by:Popular Today
61 - 80 of 6,421 photos
Item 1 of 3
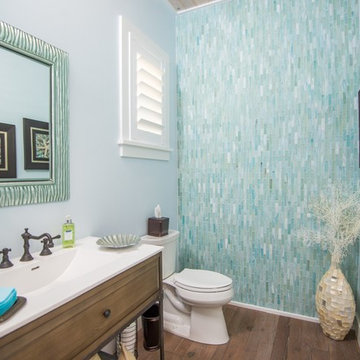
Inspiration for a mid-sized beach style powder room in Jacksonville with furniture-like cabinets, medium wood cabinets, a two-piece toilet, blue tile, green tile, glass tile, blue walls, medium hardwood floors, an integrated sink, solid surface benchtops and brown floor.
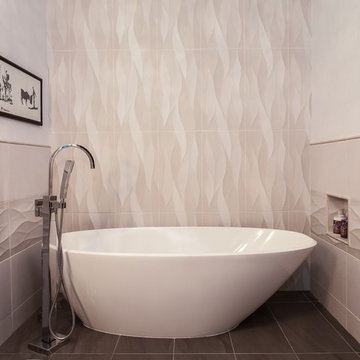
MG ProPhoto
Design ideas for a mid-sized contemporary master bathroom in Denver with flat-panel cabinets, medium wood cabinets, solid surface benchtops, beige tile, ceramic tile, a freestanding tub, a corner shower, an integrated sink, beige walls and porcelain floors.
Design ideas for a mid-sized contemporary master bathroom in Denver with flat-panel cabinets, medium wood cabinets, solid surface benchtops, beige tile, ceramic tile, a freestanding tub, a corner shower, an integrated sink, beige walls and porcelain floors.
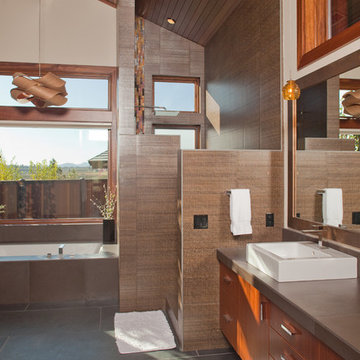
Master bath with walk in shower, big tub and double sink. The window over the tub looks out over the nearly 4,000 sf courtyard.
Design ideas for a large contemporary master bathroom in Portland with porcelain tile, flat-panel cabinets, medium wood cabinets, an undermount tub, a corner shower, a two-piece toilet, brown tile, beige walls, slate floors, a vessel sink, solid surface benchtops, grey floor, a hinged shower door and grey benchtops.
Design ideas for a large contemporary master bathroom in Portland with porcelain tile, flat-panel cabinets, medium wood cabinets, an undermount tub, a corner shower, a two-piece toilet, brown tile, beige walls, slate floors, a vessel sink, solid surface benchtops, grey floor, a hinged shower door and grey benchtops.
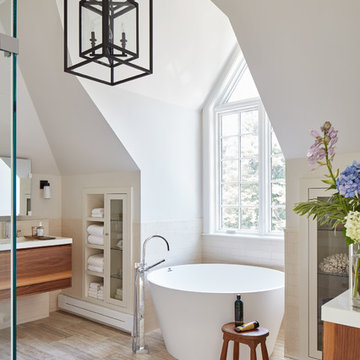
Upon moving to a new home, this couple chose to convert two small guest baths into one large luxurious space including a Japanese soaking tub and custom glass shower with rainfall spout. Two floating vanities in a walnut finish topped with composite countertops and integrated sinks flank each wall. Due to the pitched walls, Barbara worked with both an industrial designer and mirror manufacturer to design special clips to mount the vanity mirrors, creating a unique and modern solution in a challenging space.
The mix of travertine floor tiles with glossy cream wainscotting tiles creates a warm and inviting feel in this bathroom. Glass fronted shelving built into the eaves offers extra storage for towels and accessories. A oil-rubbed bronze finish lantern hangs from the dramatic ceiling while matching finish sconces add task lighting to the vanity areas.
This project was featured in Boston Magazine Home Design section entitiled "Spaces: Bathing Beauty" in the March 2018 issue. Click here for a link to the article:
https://www.bostonmagazine.com/property/2018/03/27/elza-b-design-bathroom-transformation/
Photography: Jared Kuzia

Black and white hexagon marble mosaic floor tile, white subway tile, dark grout, black fixtures, Elwood bathtub.
This is an example of a small industrial bathroom in Detroit with shaker cabinets, medium wood cabinets, an alcove tub, a shower/bathtub combo, a two-piece toilet, white tile, ceramic tile, white walls, mosaic tile floors, an integrated sink, solid surface benchtops, black floor, a shower curtain, white benchtops, a single vanity and a freestanding vanity.
This is an example of a small industrial bathroom in Detroit with shaker cabinets, medium wood cabinets, an alcove tub, a shower/bathtub combo, a two-piece toilet, white tile, ceramic tile, white walls, mosaic tile floors, an integrated sink, solid surface benchtops, black floor, a shower curtain, white benchtops, a single vanity and a freestanding vanity.
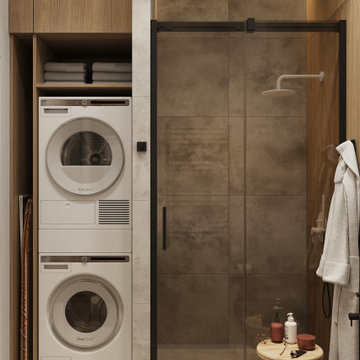
Inspiration for a small contemporary master bathroom in Moscow with flat-panel cabinets, medium wood cabinets, an alcove shower, a wall-mount toilet, gray tile, porcelain tile, grey walls, porcelain floors, a drop-in sink, solid surface benchtops, grey floor, a hinged shower door, white benchtops, a laundry, a single vanity and a floating vanity.
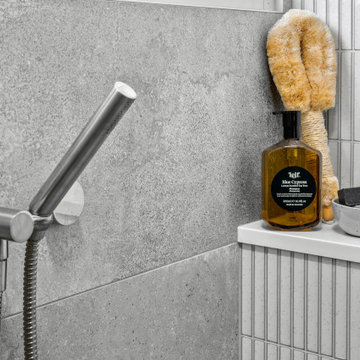
We were engaged to modernise our client's home including bathroom, new flooring and kitchen refresh . He wanted a contemporary, minimalistic design. This was achieved by using stunning stone look large format tiles with concave finger tile feature walls, custom timber to add warmth in the bathroom. The walls were painted in Dulux Dieskau to add a new vibrance which complemented the new floors and carpet. continuity was kept within the home by also featuring the concave finger tile in the kitchen.
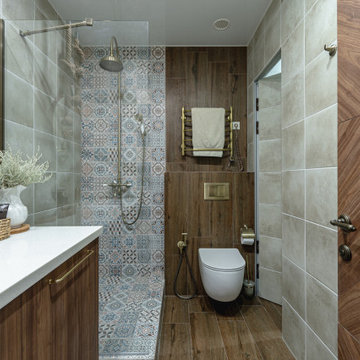
Inspiration for a small beach style 3/4 bathroom with flat-panel cabinets, medium wood cabinets, an open shower, a wall-mount toilet, porcelain tile, beige walls, porcelain floors, an undermount sink, solid surface benchtops, an open shower, white benchtops, a laundry, a single vanity and a freestanding vanity.
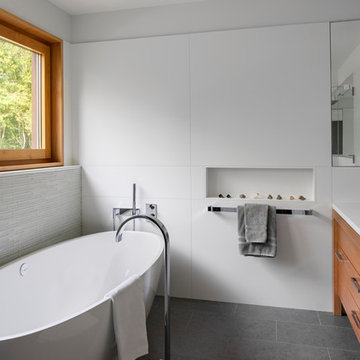
When a world class sailing champion approached us to design a Newport home for his family, with lodging for his sailing crew, we set out to create a clean, light-filled modern home that would integrate with the natural surroundings of the waterfront property, and respect the character of the historic district.
Our approach was to make the marine landscape an integral feature throughout the home. One hundred eighty degree views of the ocean from the top floors are the result of the pinwheel massing. The home is designed as an extension of the curvilinear approach to the property through the woods and reflects the gentle undulating waterline of the adjacent saltwater marsh. Floodplain regulations dictated that the primary occupied spaces be located significantly above grade; accordingly, we designed the first and second floors on a stone “plinth” above a walk-out basement with ample storage for sailing equipment. The curved stone base slopes to grade and houses the shallow entry stair, while the same stone clads the interior’s vertical core to the roof, along which the wood, glass and stainless steel stair ascends to the upper level.
One critical programmatic requirement was enough sleeping space for the sailing crew, and informal party spaces for the end of race-day gatherings. The private master suite is situated on one side of the public central volume, giving the homeowners views of approaching visitors. A “bedroom bar,” designed to accommodate a full house of guests, emerges from the other side of the central volume, and serves as a backdrop for the infinity pool and the cove beyond.
Also essential to the design process was ecological sensitivity and stewardship. The wetlands of the adjacent saltwater marsh were designed to be restored; an extensive geo-thermal heating and cooling system was implemented; low carbon footprint materials and permeable surfaces were used where possible. Native and non-invasive plant species were utilized in the landscape. The abundance of windows and glass railings maximize views of the landscape, and, in deference to the adjacent bird sanctuary, bird-friendly glazing was used throughout.
Photo: Michael Moran/OTTO Photography
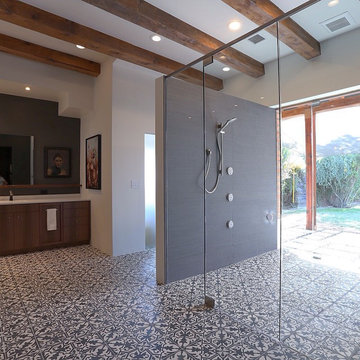
Photo of a large modern master bathroom in Phoenix with flat-panel cabinets, medium wood cabinets, a curbless shower, cement tile, white walls, cement tiles, an undermount sink, solid surface benchtops, multi-coloured floor and a hinged shower door.
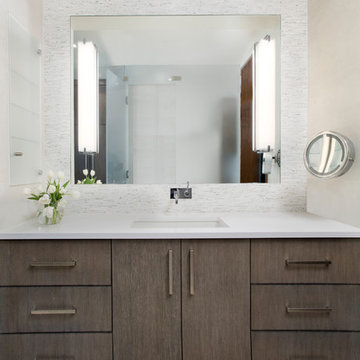
Photo of a large contemporary master bathroom in Denver with flat-panel cabinets, white tile, white walls, an integrated sink, medium wood cabinets, solid surface benchtops, a curbless shower, a two-piece toilet and matchstick tile.
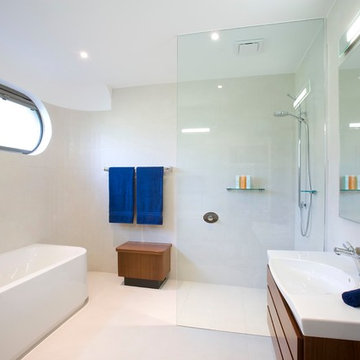
To the right as you walk into the bathroom is an open shower used to create space. After discussing it with the clients we thought it was not necessary to have a double shower as before as the open shower provided more space.
Photohub Ben Wrigley
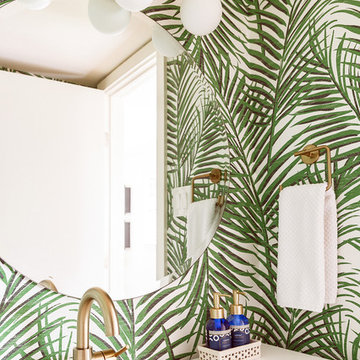
Midcentury powder room accented with textured palm springs style wallpaper. The sink cabinet is walnut with a solid surface top. Fixtures are brass.
Inspiration for a small midcentury powder room in Houston with furniture-like cabinets, medium wood cabinets, green walls, travertine floors, an integrated sink, solid surface benchtops, beige floor and white benchtops.
Inspiration for a small midcentury powder room in Houston with furniture-like cabinets, medium wood cabinets, green walls, travertine floors, an integrated sink, solid surface benchtops, beige floor and white benchtops.
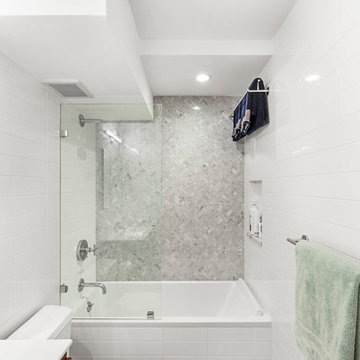
Small transitional master bathroom in New York with flat-panel cabinets, medium wood cabinets, a drop-in tub, a shower/bathtub combo, a two-piece toilet, white tile, ceramic tile, white walls, porcelain floors, an integrated sink, solid surface benchtops, grey floor, an open shower and white benchtops.
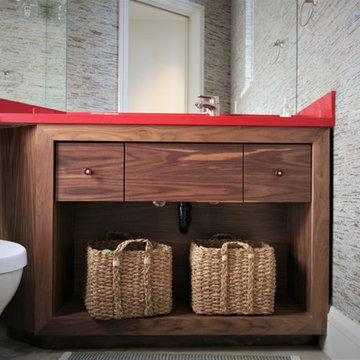
Inspiration for a small contemporary powder room in Other with open cabinets, medium wood cabinets, a one-piece toilet, an undermount sink, solid surface benchtops and grey walls.
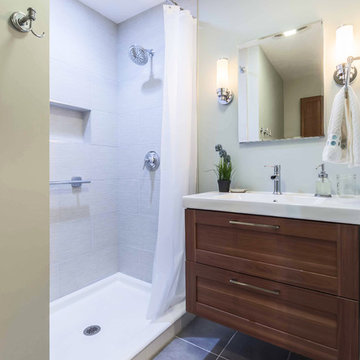
This small 3/4 bath was added in the space of a large entry way of this ranch house, with the bath door immediately off the master bedroom. At only 39sf, the 3'x8' space houses the toilet and sink on opposite walls, with a 3'x4' alcove shower adjacent to the sink. The key to making a small space feel large is avoiding clutter, and increasing the feeling of height - so a floating vanity cabinet was selected, with a built-in medicine cabinet above. A wall-mounted storage cabinet was added over the toilet, with hooks for towels. The shower curtain at the shower is changed with the whims and design style of the homeowner, and allows for easy cleaning with a simple toss in the washing machine.
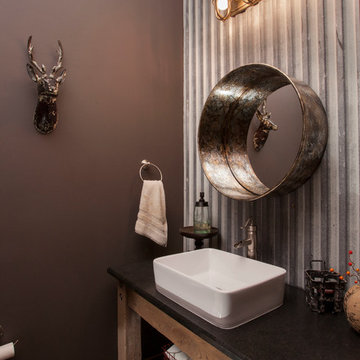
Photo of a mid-sized country powder room in Orange County with open cabinets, medium wood cabinets, a two-piece toilet, purple walls, a vessel sink and solid surface benchtops.
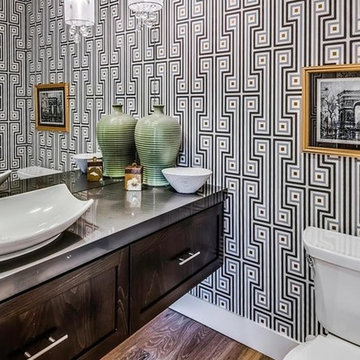
Inspiration for a small contemporary powder room in Sacramento with shaker cabinets, medium wood cabinets, a two-piece toilet, multi-coloured walls, medium hardwood floors, a vessel sink and solid surface benchtops.
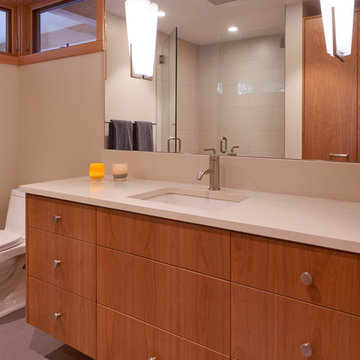
Photography by Dale Lang
Inspiration for a mid-sized contemporary 3/4 bathroom in Seattle with flat-panel cabinets, medium wood cabinets, an alcove shower, a one-piece toilet, white tile, porcelain tile, beige walls, porcelain floors, an undermount sink and solid surface benchtops.
Inspiration for a mid-sized contemporary 3/4 bathroom in Seattle with flat-panel cabinets, medium wood cabinets, an alcove shower, a one-piece toilet, white tile, porcelain tile, beige walls, porcelain floors, an undermount sink and solid surface benchtops.
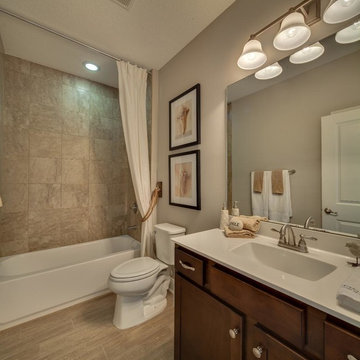
Design ideas for a mid-sized traditional 3/4 bathroom in Jacksonville with shaker cabinets, medium wood cabinets, an alcove tub, a shower/bathtub combo, a two-piece toilet, beige walls, laminate floors, an undermount sink, solid surface benchtops and a shower curtain.
Bathroom Design Ideas with Medium Wood Cabinets and Solid Surface Benchtops
4

