Bathroom Design Ideas with Medium Wood Cabinets and Subway Tile
Refine by:
Budget
Sort by:Popular Today
41 - 60 of 3,219 photos
Item 1 of 3
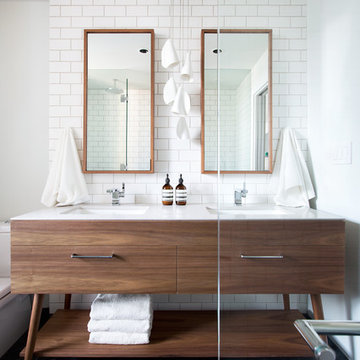
Photo: Ema Peter
This 1,110 square foot loft in Vancouver’s Crosstown neighbourhood was completely renovated for a young professional couple splitting their time between Vancouver and New York.
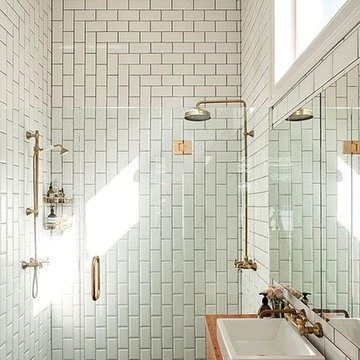
Subway tiles installed in a creative way, feel fresh in this bright, white space.
Design ideas for a mid-sized contemporary 3/4 bathroom in Boston with flat-panel cabinets, medium wood cabinets, an alcove shower, a one-piece toilet, white tile, subway tile, white walls, slate floors, a vessel sink, wood benchtops, grey floor, a hinged shower door and brown benchtops.
Design ideas for a mid-sized contemporary 3/4 bathroom in Boston with flat-panel cabinets, medium wood cabinets, an alcove shower, a one-piece toilet, white tile, subway tile, white walls, slate floors, a vessel sink, wood benchtops, grey floor, a hinged shower door and brown benchtops.
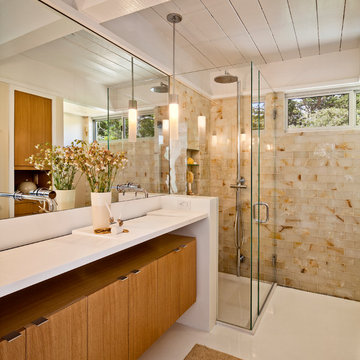
Robert Canfield Photography
Photo of a midcentury bathroom in San Francisco with flat-panel cabinets, medium wood cabinets, a corner shower, beige tile, subway tile and an integrated sink.
Photo of a midcentury bathroom in San Francisco with flat-panel cabinets, medium wood cabinets, a corner shower, beige tile, subway tile and an integrated sink.
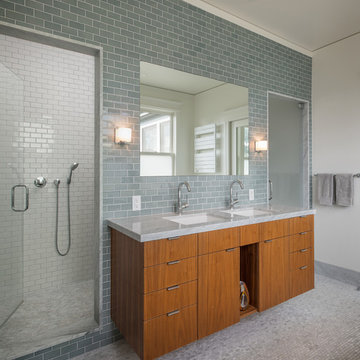
Aaron Leitz Photography
Inspiration for a contemporary bathroom in San Francisco with an undermount sink, flat-panel cabinets, medium wood cabinets, an alcove shower, gray tile, subway tile and grey benchtops.
Inspiration for a contemporary bathroom in San Francisco with an undermount sink, flat-panel cabinets, medium wood cabinets, an alcove shower, gray tile, subway tile and grey benchtops.
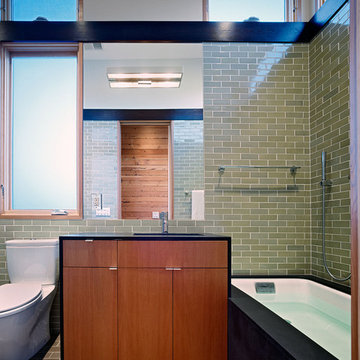
This one level flat was completely gutted by a fire. We completely changed the layout of rooms. This photo shows the master bathroom. The clerestory windows are high to block views to and from the neighbors but allow a stream of light in all day.
This project has been featured in Dwell and the San Francisco Chronicle.
Photo by Bruce Damonte

This is an example of a mid-sized contemporary master bathroom in Chicago with recessed-panel cabinets, medium wood cabinets, an alcove shower, a one-piece toilet, blue tile, subway tile, white walls, ceramic floors, a drop-in sink, engineered quartz benchtops, beige floor, a hinged shower door, white benchtops, a shower seat, a double vanity and a floating vanity.

Inspiration for a mid-sized transitional master wet room bathroom in Los Angeles with flat-panel cabinets, medium wood cabinets, a freestanding tub, a one-piece toilet, white tile, subway tile, white walls, ceramic floors, a wall-mount sink, white floor, an open shower, white benchtops, a single vanity, a floating vanity and vaulted.
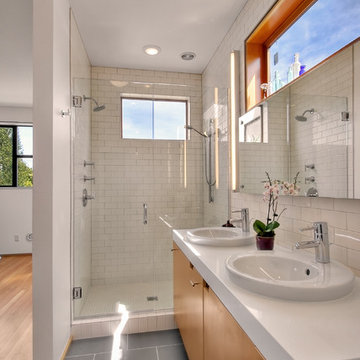
Inspiration for a modern bathroom in Seattle with a drop-in sink, flat-panel cabinets, medium wood cabinets, an alcove shower, white tile, subway tile and grey floor.
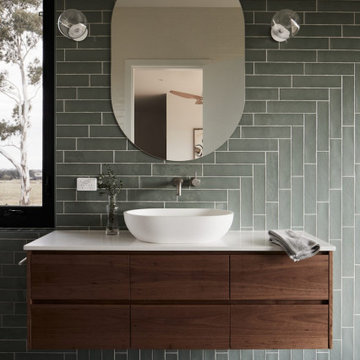
Overlooking the Spring Creek dam this house was designed that turned and layered over the contours to make the most of the existing landscape and capture the beautiful views on the edge of the site.
The external materials employed are to enhance the surrounding country landscape and stand the test of time. Starting with charred timber that is an old art of Japanese culture as the main cladding employs a base for the exterior that is ageless with texture and character.

This Wyoming master bath felt confined with an
inefficient layout. Although the existing bathroom
was a good size, an awkwardly placed dividing
wall made it impossible for two people to be in
it at the same time.
Taking down the dividing wall made the room
feel much more open and allowed warm,
natural light to come in. To take advantage of
all that sunshine, an elegant soaking tub was
placed right by the window, along with a unique,
black subway tile and quartz tub ledge. Adding
contrast to the dark tile is a beautiful wood vanity
with ultra-convenient drawer storage. Gold
fi xtures bring warmth and luxury, and add a
perfect fi nishing touch to this spa-like retreat.
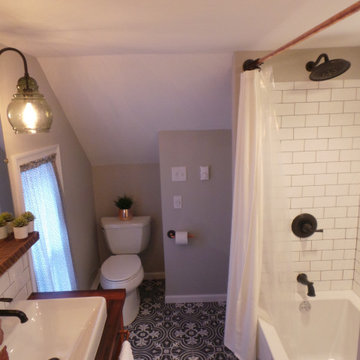
Maximizing space to create a fully functional bathroom in an old Victorian 3rd floor attic space.
This is an example of a small traditional master bathroom in Philadelphia with open cabinets, medium wood cabinets, subway tile, mosaic tile floors, wood benchtops, grey floor, a single vanity and a freestanding vanity.
This is an example of a small traditional master bathroom in Philadelphia with open cabinets, medium wood cabinets, subway tile, mosaic tile floors, wood benchtops, grey floor, a single vanity and a freestanding vanity.

Modern farmhouse bathroom project with wood looking tiles, wood vanity, vessel sink.
Farmhouse guest bathroom remodeling with wood vanity, porcelain tiles, pebbles, and shiplap wall.
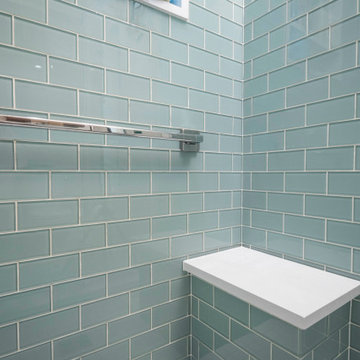
This couple approached us to design and renovate their existing master suite on their adorable Broad Ripple area home. Their goals were to update, open up and improve the function of their space. The ceilings were very low and the space was tight with an inefficient master bath and separate closet. We began by removing the ceiling and providing a high cathedral space for an expanded feel in the bedroom. We removed a side door and picture window and installed a sliding glass door to improve the natural lighting of the space and allow access to their landscaped patio on the back of the home. We stole space from the large master bedroom and eliminated the door that led into the closet, to allow for a larger bathroom and walk-in master closet with dressing area. This permitted a larger shower with a bench and the addition of a make-up vanity area. We also enlarged the window in the bathroom to allow more natural light into the space. The final design element was a floating step outside the sliding door onto their patio which is clean, modern and enhances the entrance to their serene master suite from the exterior.
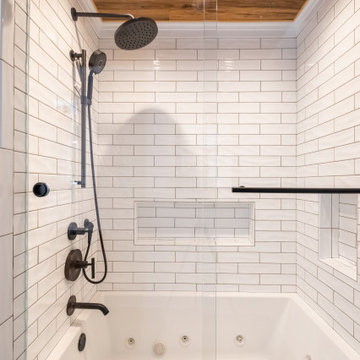
Mid-sized contemporary master bathroom in Orange County with shaker cabinets, medium wood cabinets, an alcove tub, a shower/bathtub combo, white tile, subway tile, porcelain floors, a vessel sink, solid surface benchtops, grey floor, a sliding shower screen, black benchtops, an enclosed toilet, a double vanity, a built-in vanity and wood.
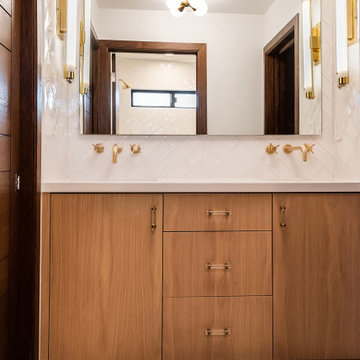
This client has been a client with EdenLA since 2010, and this is one of the projects we have done with them through the years. We are in planning phases now of a historical Spanish stunner in Hancock Park, but more on that later. This home reflected our awesome clients' affinity for the modern. A slight sprucing turned into a full renovation complete with additions of this mid century modern house that was more fitting for their growing family. Working with this client is always truly collaborative and we enjoy the end results immensely. The custom gallery wall in this house was super fun to create and we love the faith our clients place in us.
__
Design by Eden LA Interiors
Photo by Kim Pritchard Photography
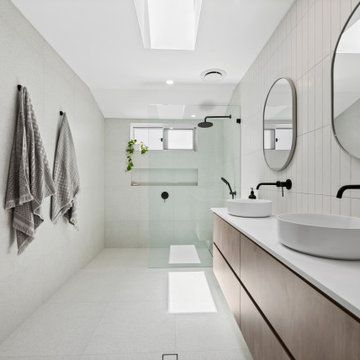
Design ideas for a large modern 3/4 bathroom in Perth with white tile, subway tile, a vessel sink, grey floor, white benchtops, flat-panel cabinets, medium wood cabinets, a curbless shower, an open shower, a niche, a double vanity and a floating vanity.
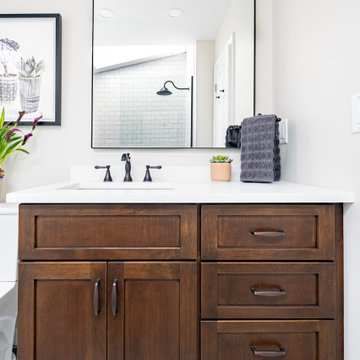
Alder vanity with shaker style doors and plenty of drawers for organization and storage.
Photography by VLG Photography
Mid-sized country bathroom in New York with shaker cabinets, medium wood cabinets, an open shower, a two-piece toilet, white tile, subway tile, cement tiles, an undermount sink, quartzite benchtops, an open shower and white benchtops.
Mid-sized country bathroom in New York with shaker cabinets, medium wood cabinets, an open shower, a two-piece toilet, white tile, subway tile, cement tiles, an undermount sink, quartzite benchtops, an open shower and white benchtops.
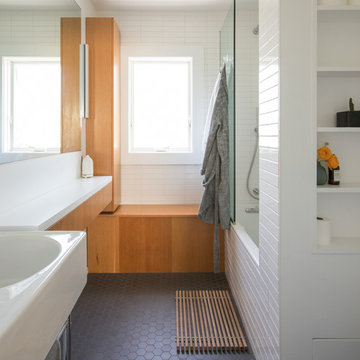
©Melissa Kaseman
Design ideas for a small master bathroom in San Francisco with flat-panel cabinets, medium wood cabinets, an alcove tub, an alcove shower, white tile, subway tile, white walls, porcelain floors, a console sink, solid surface benchtops, black floor, an open shower and white benchtops.
Design ideas for a small master bathroom in San Francisco with flat-panel cabinets, medium wood cabinets, an alcove tub, an alcove shower, white tile, subway tile, white walls, porcelain floors, a console sink, solid surface benchtops, black floor, an open shower and white benchtops.
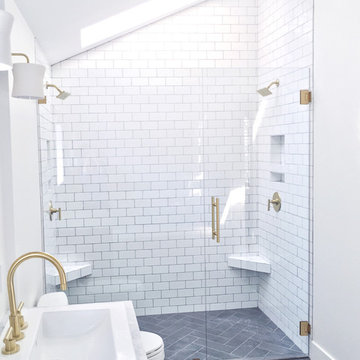
Master bathroom remodel in Sacramento with gray herringbone tile floors, walk-in double shower, bathtub, and walnut floating vanity. Brass fixtures were used throughout the space in the shower, sink, and bath.
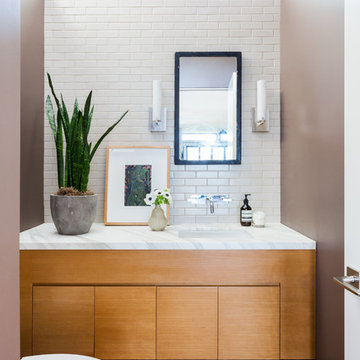
Amy Bartlam
Photo of a mid-sized contemporary powder room in Los Angeles with flat-panel cabinets, medium wood cabinets, white tile, subway tile, brown walls, medium hardwood floors, an undermount sink, marble benchtops, brown floor and white benchtops.
Photo of a mid-sized contemporary powder room in Los Angeles with flat-panel cabinets, medium wood cabinets, white tile, subway tile, brown walls, medium hardwood floors, an undermount sink, marble benchtops, brown floor and white benchtops.
Bathroom Design Ideas with Medium Wood Cabinets and Subway Tile
3

