Bathroom Design Ideas with Medium Wood Cabinets and Wallpaper
Refine by:
Budget
Sort by:Popular Today
1 - 20 of 1,003 photos
Item 1 of 3
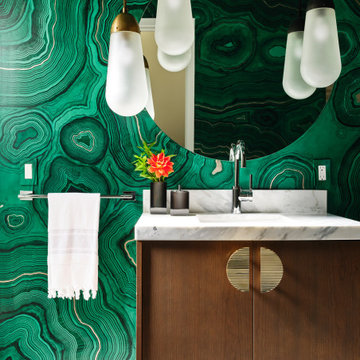
Contemporary powder room in San Francisco with flat-panel cabinets, medium wood cabinets, multi-coloured walls, an undermount sink, marble benchtops, grey floor, grey benchtops, a floating vanity and wallpaper.
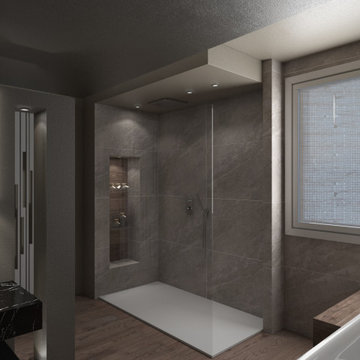
La doccia è formata da un semplice piatto in resina bianca e una vetrata fissa. La particolarità viene data dalla nicchia porta oggetti con stacco di materiali e dal soffione incassato a soffitto.
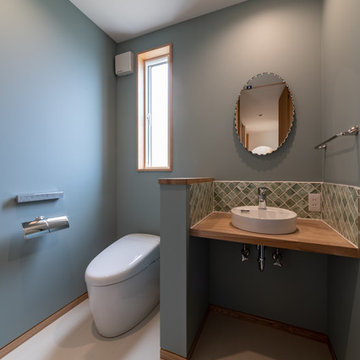
写真には写っていないが、人間用トイレの向かい側には収納があり、収納の下部空間に猫トイレが設置されている。
Inspiration for a mid-sized scandinavian powder room in Other with a one-piece toilet, green tile, porcelain tile, blue walls, linoleum floors, a vessel sink, wood benchtops, beige floor, open cabinets, medium wood cabinets, brown benchtops, a built-in vanity, wallpaper and wallpaper.
Inspiration for a mid-sized scandinavian powder room in Other with a one-piece toilet, green tile, porcelain tile, blue walls, linoleum floors, a vessel sink, wood benchtops, beige floor, open cabinets, medium wood cabinets, brown benchtops, a built-in vanity, wallpaper and wallpaper.

Dark stone, custom cherry cabinetry, misty forest wallpaper, and a luxurious soaker tub mix together to create this spectacular primary bathroom. These returning clients came to us with a vision to transform their builder-grade bathroom into a showpiece, inspired in part by the Japanese garden and forest surrounding their home. Our designer, Anna, incorporated several accessibility-friendly features into the bathroom design; a zero-clearance shower entrance, a tiled shower bench, stylish grab bars, and a wide ledge for transitioning into the soaking tub. Our master cabinet maker and finish carpenters collaborated to create the handmade tapered legs of the cherry cabinets, a custom mirror frame, and new wood trim.

Small and stylish powder room remodel in Bellevue, Washington. It is hard to tell from the photo but the wallpaper is a very light blush color which adds an element of surprise and warmth to the space.

Hello there loves. The Prickly Pear AirBnB in Scottsdale, Arizona is a transformation of an outdated residential space into a vibrant, welcoming and quirky short term rental. As an Interior Designer, I envision how a house can be exponentially improved into a beautiful home and relish in the opportunity to support my clients take the steps to make those changes. It is a delicate balance of a family’s diverse style preferences, my personal artistic expression, the needs of the family who yearn to enjoy their home, and a symbiotic partnership built on mutual respect and trust. This is what I am truly passionate about and absolutely love doing. If the potential of working with me to create a healing & harmonious home is appealing to your family, reach out to me and I'd love to offer you a complimentary discovery call to determine whether we are an ideal fit. I'd also love to collaborate with professionals as a resource for your clientele. ?

All new space created during a kitchen remodel. Custom vanity with Stain Finish with door for concealed storage. Wall covering to add interest to new walls in an old home. Wainscoting panels to allow for contrast with a paint color. Mix of brass finishes of fixtures and use new reproduction push-button switches to match existing throughout.
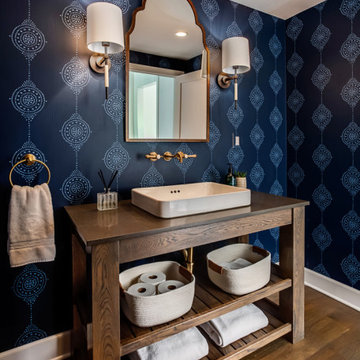
This Altadena home is the perfect example of modern farmhouse flair. The powder room flaunts an elegant mirror over a strapping vanity; the butcher block in the kitchen lends warmth and texture; the living room is replete with stunning details like the candle style chandelier, the plaid area rug, and the coral accents; and the master bathroom’s floor is a gorgeous floor tile.
Project designed by Courtney Thomas Design in La Cañada. Serving Pasadena, Glendale, Monrovia, San Marino, Sierra Madre, South Pasadena, and Altadena.
For more about Courtney Thomas Design, click here: https://www.courtneythomasdesign.com/
To learn more about this project, click here:
https://www.courtneythomasdesign.com/portfolio/new-construction-altadena-rustic-modern/

Inspiration for a transitional bathroom in Los Angeles with flat-panel cabinets, medium wood cabinets, black tile, porcelain tile, porcelain floors, black floor, black benchtops, a single vanity, a built-in vanity and wallpaper.

The small powder room we created on the first floor is finished with dark wallpaper with colorful red birds. The wall is painted with a dark gray wainscot to match, and thick warm walnut countertop floats across one end of the room, with a sink partially engaged, to save space.

Inspiration for a large tropical kids wet room bathroom in Montreal with flat-panel cabinets, medium wood cabinets, a freestanding tub, a one-piece toilet, green tile, ceramic tile, green walls, porcelain floors, an integrated sink, solid surface benchtops, white floor, an open shower, white benchtops, a shower seat, a double vanity, a floating vanity and wallpaper.
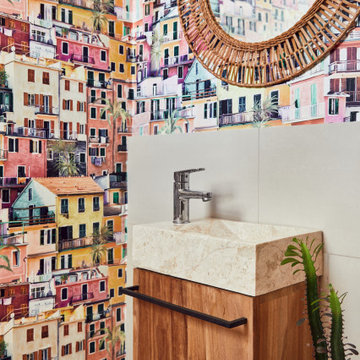
Small contemporary powder room in Hamburg with medium wood cabinets, beige tile, multi-coloured walls and wallpaper.

Complete master bathroom remodel
Photo of a large modern master bathroom in Austin with recessed-panel cabinets, medium wood cabinets, a freestanding tub, a corner shower, a one-piece toilet, gray tile, porcelain tile, grey walls, porcelain floors, an undermount sink, engineered quartz benchtops, multi-coloured floor, a hinged shower door, white benchtops, a shower seat, a double vanity, a floating vanity, coffered and wallpaper.
Photo of a large modern master bathroom in Austin with recessed-panel cabinets, medium wood cabinets, a freestanding tub, a corner shower, a one-piece toilet, gray tile, porcelain tile, grey walls, porcelain floors, an undermount sink, engineered quartz benchtops, multi-coloured floor, a hinged shower door, white benchtops, a shower seat, a double vanity, a floating vanity, coffered and wallpaper.
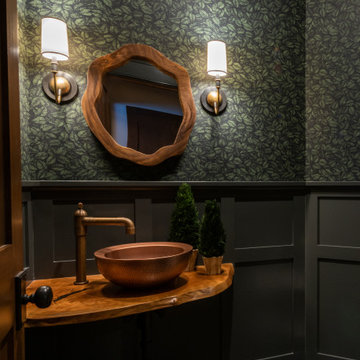
Photo of a country powder room in Other with medium wood cabinets, a vessel sink, wood benchtops, grey floor, brown benchtops, a floating vanity and wallpaper.

Small contemporary 3/4 bathroom in New York with flat-panel cabinets, medium wood cabinets, a drop-in tub, a shower/bathtub combo, a one-piece toilet, white tile, subway tile, white walls, ceramic floors, an integrated sink, concrete benchtops, black floor, a sliding shower screen, black benchtops, a single vanity, a freestanding vanity and wallpaper.
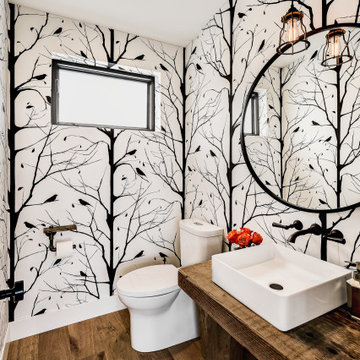
Photo by Travis Peterson.
Inspiration for a small country powder room in Seattle with medium wood cabinets, a one-piece toilet, medium hardwood floors, a vessel sink, wood benchtops, a freestanding vanity and wallpaper.
Inspiration for a small country powder room in Seattle with medium wood cabinets, a one-piece toilet, medium hardwood floors, a vessel sink, wood benchtops, a freestanding vanity and wallpaper.
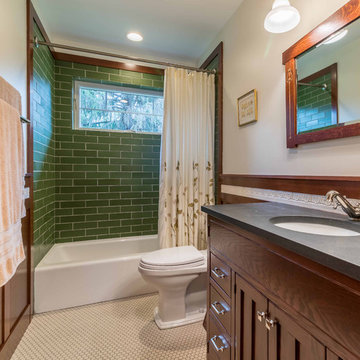
The 2nd floor hall bath is a charming Craftsman showpiece. The attention to detail is highlighted through the white scroll tile backsplash, wood wainscot, chair rail and wood framed mirror. The green subway tile shower tub surround is the focal point of the room, while the white hex tile with black grout is a timeless throwback to the Arts & Crafts period.

Design ideas for a mid-sized modern master bathroom in Chicago with recessed-panel cabinets, medium wood cabinets, a freestanding tub, a corner shower, a one-piece toilet, white tile, porcelain tile, white walls, porcelain floors, an undermount sink, quartzite benchtops, white floor, a hinged shower door, white benchtops, a niche, a double vanity, a built-in vanity and wallpaper.

such a fun podwer room added to ths first floor
Design ideas for a small transitional powder room in Philadelphia with flat-panel cabinets, medium wood cabinets, green tile, multi-coloured walls, an undermount sink, quartzite benchtops, white benchtops, a built-in vanity and wallpaper.
Design ideas for a small transitional powder room in Philadelphia with flat-panel cabinets, medium wood cabinets, green tile, multi-coloured walls, an undermount sink, quartzite benchtops, white benchtops, a built-in vanity and wallpaper.

Small and stylish powder room remodel in Bellevue, Washington. It is hard to tell from the photo but the wallpaper is a very light blush color which adds an element of surprise and warmth to the space.
Bathroom Design Ideas with Medium Wood Cabinets and Wallpaper
1

