Bathroom Design Ideas with Medium Wood Cabinets and Wallpaper
Refine by:
Budget
Sort by:Popular Today
161 - 180 of 1,005 photos
Item 1 of 3
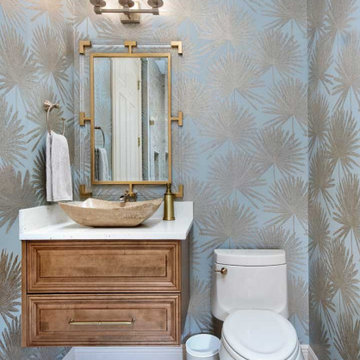
Using design influences from New Havana, we replaced all of the existing finishes with the exception of the tile floor. The wallpaper is called Pacaya Japura by Romo and is a stunning design featuring beautifully detailed palmetto palm leaves with a subtle textural appearance. The rich wood cabinetry is Dura Supreme in maple finished with a coffee glaze. The countertop is a Pompeii Quartz called Sunny Pearl which has a creamy beige background with broken seashells sprinkled in to bring your memories to the sandy oceanside. Sitting proud on the countertop is a beige travertine rectangular vessel sink by Signature Hardware. Finally, the Uttermost Balkan mirror is an eye-catching, rectangular wall mirror featuring beveled glass framed by hand-forged iron in lightly antiqued gold finish with an outer frame of clear, solid acrylic bars. Working together all of these finishes were carefully chosen to create the feeling that you were taking an evening walk down the cobblestone streets of Havana.
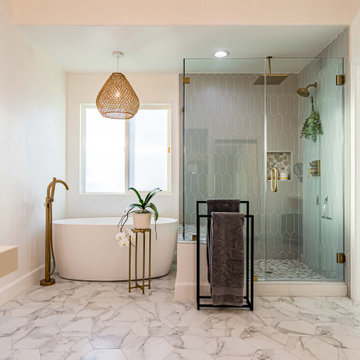
This new construction project features a breathtaking shower with gorgeous wall tiles, a free-standing tub, and elegant gold fixtures that bring a sense of luxury to your home. The white marble flooring adds a touch of classic elegance, while the wood cabinetry in the vanity creates a warm, inviting feel. With modern design elements and high-quality construction, this bathroom remodel is the perfect way to showcase your sense of style and enjoy a relaxing, spa-like experience every day.
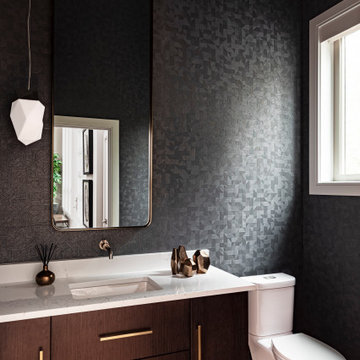
Photo of a contemporary powder room in Portland with flat-panel cabinets, medium wood cabinets, a two-piece toilet, grey walls, medium hardwood floors, an undermount sink, engineered quartz benchtops, brown floor, multi-coloured benchtops, a floating vanity and wallpaper.
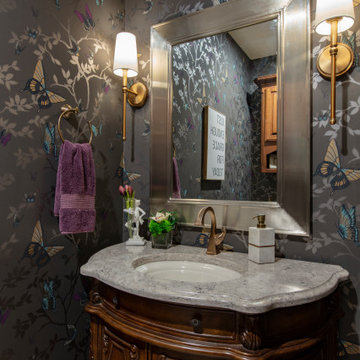
This luxurious powder room update included replacing the countertop on their current vanity, new wallpaper, changing the lighting from overhead to wall sconces. Though the size of the space didn't change, the room was transformed with these changes.
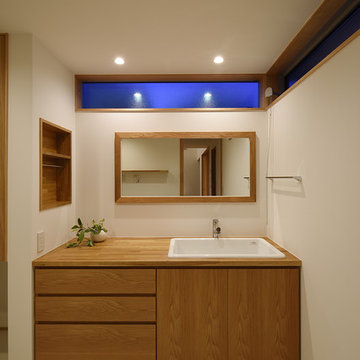
木のぬくもりを感じる優しい雰囲気のオリジナルの製作洗面台。
ボウルには実験室用のシンクを使用しました。巾も広く、深さもある実用性重視の洗面台です。
洗面台の上部L字型に横長の窓を設け、採光が十分にとれる明るい空間になるような計画としました。
洗面台を広く使え、よりすっきりするように洗面台に設けた収納スペースは壁に埋め込んだものとしました。洗面台・鏡の枠・収納スペースの素材を同じにすることで統一感のある空間に仕上がっています。
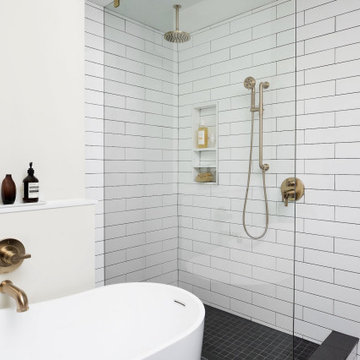
When our client contacted us, they wanted to completely renovate their condo to accommodate a much better use of their space, which included a new kitchen, bathroom, bedroom, and den/office. There were some limitations with placement, given this home was a condo, but some key design changes were made to dramatically improvement their home.
Firstly, after demolition it was discovered that there was lots of ceiling space that was unused and empty. So we all decided to raise it by almost 2 feet - almost 4' in the bathroom and bedroom. This probably had the most dramatic impact of all the changes.
Our client also decided to have polished concrete floors and this was done everywhere, and incorporate custom cabinetry in all rooms. The advantage of this was to really maximize and fully utilize every possible area, while at the same time dramatically beautify the condo.
Of course the brushed brass finishes and minimal decorating help direct the to key focal places in the condo including the mural of wallpaper in the bathroom and entertainment in the living room.
We love the Pentax backsplash in the kitchen!

Tropical bathroom with plam leaf wallpaper, modern wood vanity, white subway tile and gold fixtures
This is an example of a small tropical bathroom in Seattle with flat-panel cabinets, medium wood cabinets, a two-piece toilet, white tile, ceramic tile, green walls, marble floors, an undermount sink, engineered quartz benchtops, black floor, white benchtops, a single vanity, a floating vanity and wallpaper.
This is an example of a small tropical bathroom in Seattle with flat-panel cabinets, medium wood cabinets, a two-piece toilet, white tile, ceramic tile, green walls, marble floors, an undermount sink, engineered quartz benchtops, black floor, white benchtops, a single vanity, a floating vanity and wallpaper.
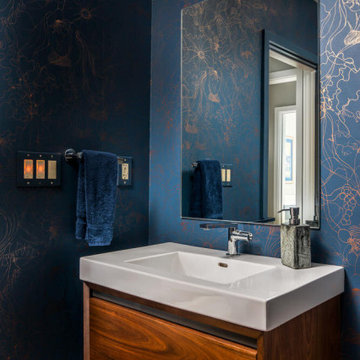
Contemporary powder room in Nashville with flat-panel cabinets, medium wood cabinets, black tile, blue walls, a console sink, brown floor, white benchtops, a floating vanity and wallpaper.
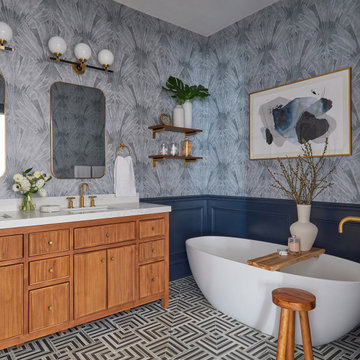
This is an example of a mid-sized contemporary master bathroom in Chicago with furniture-like cabinets, medium wood cabinets, a freestanding tub, an alcove shower, a two-piece toilet, white tile, ceramic tile, blue walls, marble floors, an undermount sink, engineered quartz benchtops, white floor, a hinged shower door, white benchtops, a shower seat, a double vanity, a freestanding vanity and wallpaper.
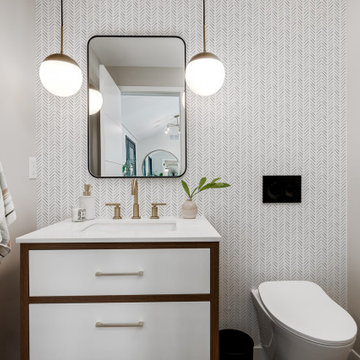
Midcentury modern powder bathroom with two-tone vanity, wallpaper, and pendant lighting to help create a great impression for guests.
Design ideas for a small midcentury powder room in Minneapolis with flat-panel cabinets, medium wood cabinets, a wall-mount toilet, white walls, light hardwood floors, an undermount sink, engineered quartz benchtops, beige floor, white benchtops, a freestanding vanity and wallpaper.
Design ideas for a small midcentury powder room in Minneapolis with flat-panel cabinets, medium wood cabinets, a wall-mount toilet, white walls, light hardwood floors, an undermount sink, engineered quartz benchtops, beige floor, white benchtops, a freestanding vanity and wallpaper.

Mid-sized midcentury master bathroom in Other with furniture-like cabinets, medium wood cabinets, a two-piece toilet, white walls, light hardwood floors, an undermount sink, quartzite benchtops, white benchtops, a single vanity, a freestanding vanity and wallpaper.
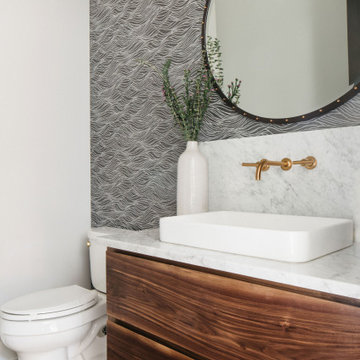
This floating walnut vanity is giving major Spring vibes!?
Here are some of our favorite elements:
- Clear coat walnut wood
- White marble countertop
- Brass hardware
- Vessel sink
?@margaretrajic
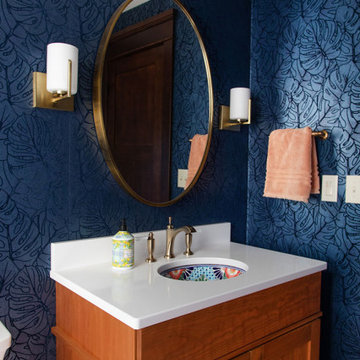
Sweeney Design Remodel updated all the finishes, including the flooring and wallpaper. We replaced a pedestal sink and wall-hung cabinet with a beautiful Mexican-painted sink the clients had collected and set it on a wooden vanity. Glacier-white granite was featured on the powder bath vanity. The floor was replaced with a terracotta-colored hexagon tile that complemented the ornate sink, and indigo wallpaper with a subtle botanical print tied the room together. A stunning crystal chandelier offered another focal point for the space. For storage, we added matching corner cabinets with granite countertops.
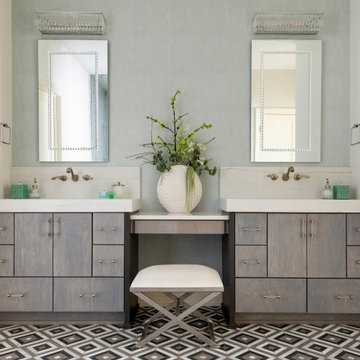
Inspiration for a transitional master bathroom in Minneapolis with flat-panel cabinets, medium wood cabinets, white walls, an undermount sink, multi-coloured floor, multi-coloured benchtops, a double vanity, a built-in vanity and wallpaper.
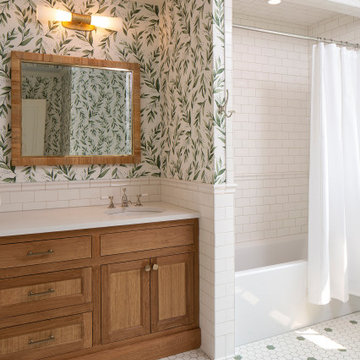
Inspiration for a mediterranean bathroom in Minneapolis with beaded inset cabinets, medium wood cabinets, an alcove tub, a one-piece toilet, white tile, ceramic tile, white walls, porcelain floors, an undermount sink, engineered quartz benchtops, green floor, a hinged shower door, white benchtops, a single vanity, a built-in vanity and wallpaper.
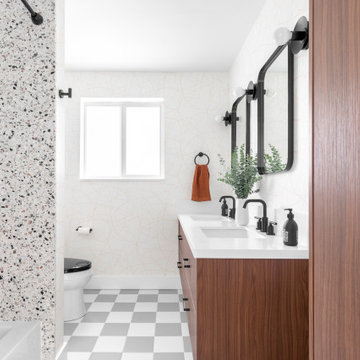
Checkered flooring and terrazzo walls
Design ideas for a small midcentury kids bathroom in Miami with flat-panel cabinets, medium wood cabinets, an alcove tub, an alcove shower, a one-piece toilet, ceramic floors, an undermount sink, engineered quartz benchtops, multi-coloured floor, a shower curtain, white benchtops, a double vanity, a freestanding vanity and wallpaper.
Design ideas for a small midcentury kids bathroom in Miami with flat-panel cabinets, medium wood cabinets, an alcove tub, an alcove shower, a one-piece toilet, ceramic floors, an undermount sink, engineered quartz benchtops, multi-coloured floor, a shower curtain, white benchtops, a double vanity, a freestanding vanity and wallpaper.

This is an example of a mid-sized transitional bathroom in San Francisco with medium wood cabinets, gray tile, stone tile, multi-coloured walls, limestone floors, an undermount sink, marble benchtops, grey floor, a hinged shower door, grey benchtops, a niche, a double vanity, a built-in vanity and wallpaper.
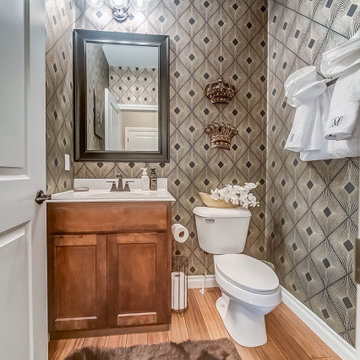
Elegant Half Bath makeover.
Design ideas for a small contemporary powder room in St Louis with shaker cabinets, medium wood cabinets, a one-piece toilet, medium hardwood floors, a wall-mount sink, marble benchtops, white benchtops, a freestanding vanity and wallpaper.
Design ideas for a small contemporary powder room in St Louis with shaker cabinets, medium wood cabinets, a one-piece toilet, medium hardwood floors, a wall-mount sink, marble benchtops, white benchtops, a freestanding vanity and wallpaper.
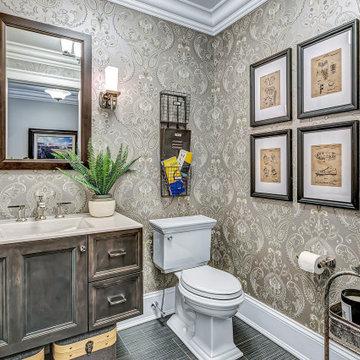
Masculine Man-Cave powder room
Photo of a mid-sized transitional powder room in New York with flat-panel cabinets, medium wood cabinets, a two-piece toilet, multi-coloured tile, multi-coloured walls, porcelain floors, an integrated sink, engineered quartz benchtops, blue floor, beige benchtops, a floating vanity and wallpaper.
Photo of a mid-sized transitional powder room in New York with flat-panel cabinets, medium wood cabinets, a two-piece toilet, multi-coloured tile, multi-coloured walls, porcelain floors, an integrated sink, engineered quartz benchtops, blue floor, beige benchtops, a floating vanity and wallpaper.
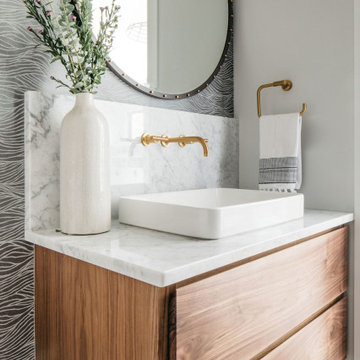
Show off the natural beauty of your wood cabinetry ✨
This powder room cabinetry is made from plain sawn, clear coated walnut which highlights all of its stunning details.
Bathroom Design Ideas with Medium Wood Cabinets and Wallpaper
9

