Bathroom Design Ideas with Medium Wood Cabinets and with a Sauna
Refine by:
Budget
Sort by:Popular Today
81 - 100 of 390 photos
Item 1 of 3
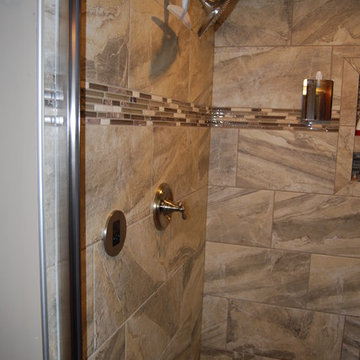
These homeowners updated their master bathroom with a steam shower for the ultimate relaxation. The shower is done in large 12x24 tiles with linear mosaic trim and square mosaic flooring. The dual vanity has beautiful knotty-alder cabinets and light granite counter tops.
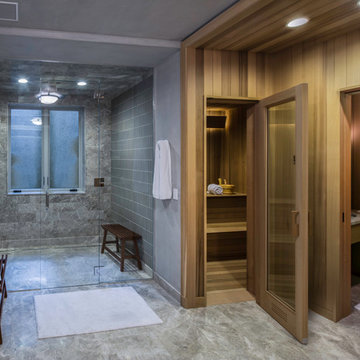
Photo of a large wet room bathroom in Other with furniture-like cabinets, medium wood cabinets, a wall-mount toilet, gray tile, ceramic tile, grey walls, marble floors, with a sauna, an undermount sink, marble benchtops, grey floor and a hinged shower door.
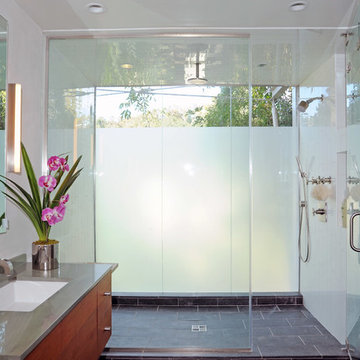
LePair Morey Studio
Design ideas for a mid-sized midcentury bathroom in Los Angeles with an undermount sink, flat-panel cabinets, medium wood cabinets, quartzite benchtops, white tile, beige walls, slate floors and with a sauna.
Design ideas for a mid-sized midcentury bathroom in Los Angeles with an undermount sink, flat-panel cabinets, medium wood cabinets, quartzite benchtops, white tile, beige walls, slate floors and with a sauna.
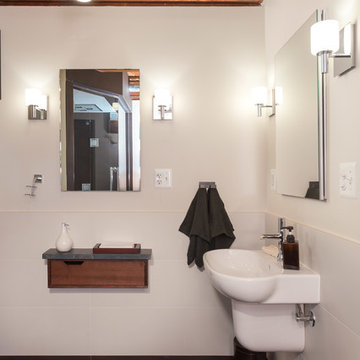
A new & improved bathroom, offering our client a locker room/spa feel. We wanted to maximize space, so we custom built shelves throughout the walls and designed a large but seamless shower. The shower is a Kohler DTV+ system complete with a 45-degree angle door, a steam component, therapy lighting, and speakers. Lastly, we spruced up all the tiles with a gorgeous satin finish - including the quartz curb, counter and shower seat.
Designed by Chi Renovation & Design who serve Chicago and it's surrounding suburbs, with an emphasis on the North Side and North Shore. You'll find their work from the Loop through Lincoln Park, Skokie, Wilmette, and all of the way up to Lake Forest.
For more about Chi Renovation & Design, click here: https://www.chirenovation.com/
To learn more about this project, click here: https://www.chirenovation.com/portfolio/man-cave-bathroom/
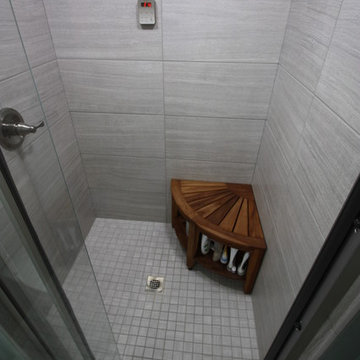
Inspiration for a small modern bathroom in Minneapolis with an integrated sink, raised-panel cabinets, medium wood cabinets, marble benchtops, a two-piece toilet, gray tile, porcelain tile, grey walls, porcelain floors and with a sauna.
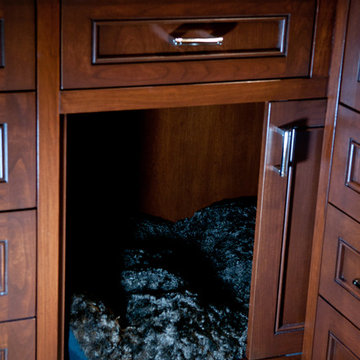
Connie Palen
Inspiration for a transitional bathroom in Las Vegas with recessed-panel cabinets, medium wood cabinets, an undermount sink, engineered quartz benchtops, a drop-in tub, a one-piece toilet, gray tile, glass sheet wall, blue walls, porcelain floors and with a sauna.
Inspiration for a transitional bathroom in Las Vegas with recessed-panel cabinets, medium wood cabinets, an undermount sink, engineered quartz benchtops, a drop-in tub, a one-piece toilet, gray tile, glass sheet wall, blue walls, porcelain floors and with a sauna.
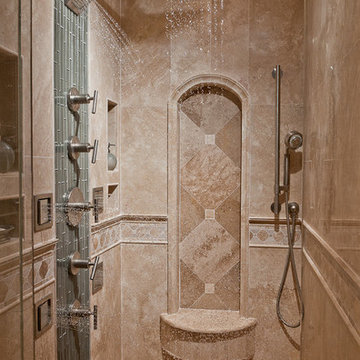
large spa style master bath. Fiber optics were installed above the tub so the client could look at the night sky. A waterfall and gas fireplace were installed in the alcove with the tub. The tub deck is a solid slab of onyx. The floor is heated and is covered in large Travertine tile. His and her vanities were installed on both side of the bathroom. The cabinets are a medium cherry, with a shaker style door.
Lee Love Photography
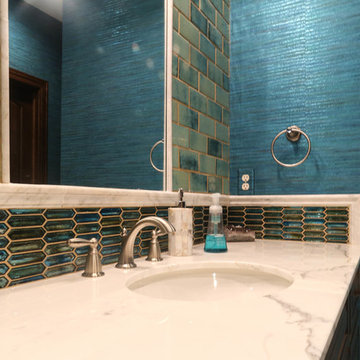
Design ideas for a large mediterranean bathroom in Other with raised-panel cabinets, medium wood cabinets, an alcove shower, a two-piece toilet, blue tile, porcelain tile, blue walls, porcelain floors, with a sauna, an undermount sink, granite benchtops, beige floor and a sliding shower screen.
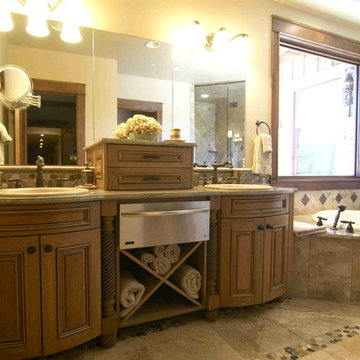
This is an example of a country bathroom in Other with raised-panel cabinets, medium wood cabinets, beige tile, stone tile, marble floors, a drop-in sink, granite benchtops and with a sauna.
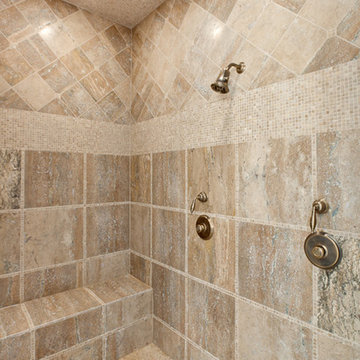
www.venvisio.com
Expansive traditional bathroom in Atlanta with an undermount sink, furniture-like cabinets, medium wood cabinets, granite benchtops, a drop-in tub, brown tile, stone tile, beige walls, travertine floors and with a sauna.
Expansive traditional bathroom in Atlanta with an undermount sink, furniture-like cabinets, medium wood cabinets, granite benchtops, a drop-in tub, brown tile, stone tile, beige walls, travertine floors and with a sauna.
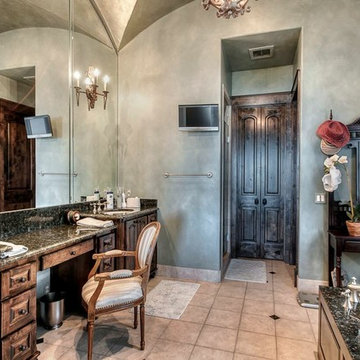
Wade Blissard
This is an example of a large mediterranean bathroom in Austin with an undermount sink, raised-panel cabinets, medium wood cabinets, granite benchtops, a drop-in tub, a two-piece toilet, beige tile, porcelain tile, green walls, porcelain floors and with a sauna.
This is an example of a large mediterranean bathroom in Austin with an undermount sink, raised-panel cabinets, medium wood cabinets, granite benchtops, a drop-in tub, a two-piece toilet, beige tile, porcelain tile, green walls, porcelain floors and with a sauna.
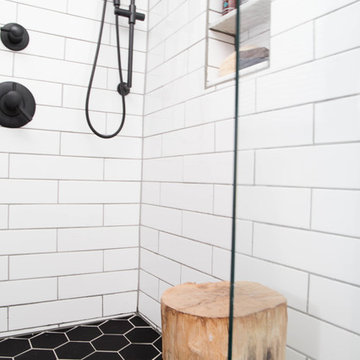
Inspiration for a small modern bathroom in Toronto with flat-panel cabinets, medium wood cabinets, an alcove shower, a one-piece toilet, white walls, ceramic floors, with a sauna, an integrated sink, engineered quartz benchtops, black floor and an open shower.
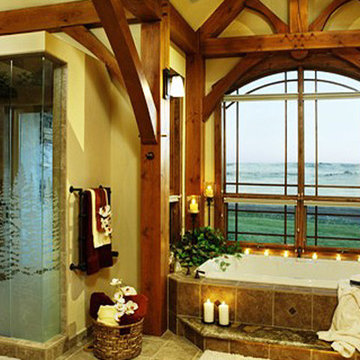
We called this the "$10,000 shower" because of the custom designed, intricate etched glass details. Not only is the wrap around door and panel a continuous pattern depicting the Rocky Mountain splendor seen from their back porch, but the 3' x 8' window inside the shower does the same, while providing privacy.
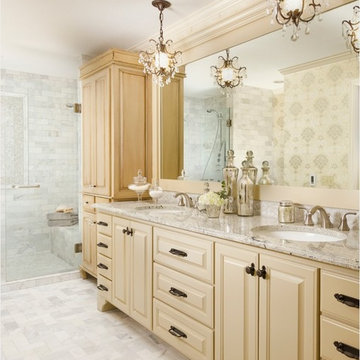
This mini chandelier from Murray Feiss features majestic crystal designs around a scroll detailed frame. The bronze finish complements the classic chandelier. It can also be used as a hanging fixture or mounted close to the ceiling. This chandelier has an antique look with brilliant crystal accents.
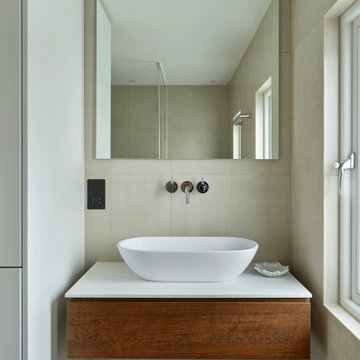
Small contemporary bathroom in London with flat-panel cabinets, medium wood cabinets, an open shower, a one-piece toilet, beige tile, ceramic tile, beige walls, ceramic floors, with a sauna, a console sink, quartzite benchtops, grey floor, white benchtops, a shower seat, a single vanity and a floating vanity.
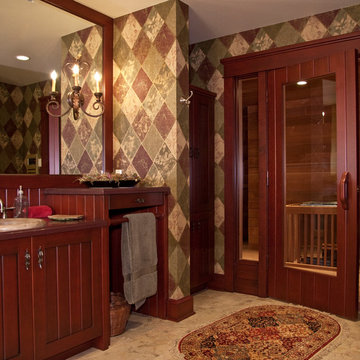
A large circular driveway and serene rock garden welcome visitors to this elegant estate. Classic columns, Shingle and stone distinguish the front exterior, which leads inside through a light-filled entryway. Rear exterior highlights include a natural-style pool, another rock garden and a beautiful, tree-filled lot.
Interior spaces are equally beautiful. The large formal living room boasts coved ceiling, abundant windows overlooking the woods beyond, leaded-glass doors and dramatic Old World crown moldings. Not far away, the casual and comfortable family room entices with coffered ceilings and an unusual wood fireplace. Looking for privacy and a place to curl up with a good book? The dramatic library has intricate paneling, handsome beams and a peaked barrel-vaulted ceiling. Other highlights include a spacious master suite, including a large French-style master bath with his-and-hers vanities. Hallways and spaces throughout feature the level of quality generally found in homes of the past, including arched windows, intricately carved moldings and painted walls reminiscent of Old World manors.
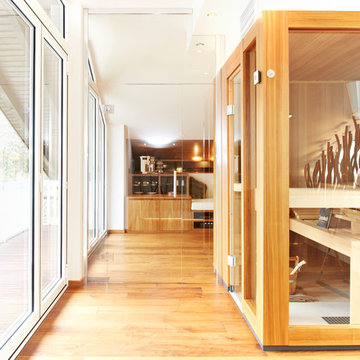
Design ideas for a large contemporary bathroom in Munich with flat-panel cabinets, medium wood cabinets, white walls, medium hardwood floors and with a sauna.
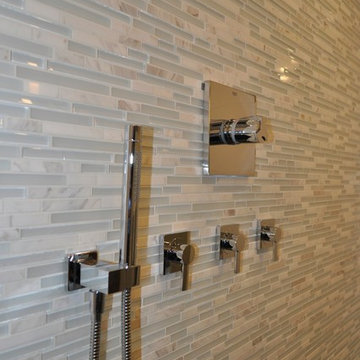
Design ideas for a mid-sized contemporary bathroom in Chicago with a vessel sink, flat-panel cabinets, medium wood cabinets, engineered quartz benchtops, a wall-mount toilet, gray tile, porcelain tile, beige walls, porcelain floors and with a sauna.
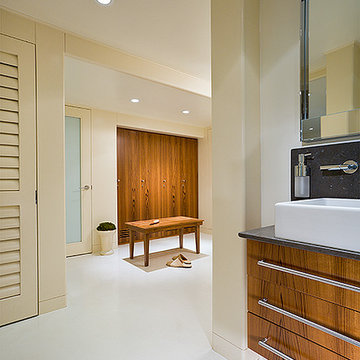
as you turn the corner from the teak lockers you find a public wash area, open to the dressing area. the floating bath vanity is made from the same teak wood as the lockers and the basement kitchen. floors are polished concrete and the walls are lacquered.
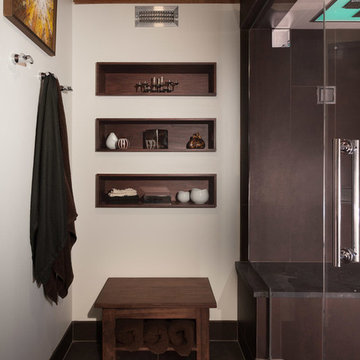
A new & improved bathroom, offering our client a locker room/spa feel. We wanted to maximize space, so we custom built shelves throughout the walls and designed a large but seamless shower. The shower is a Kohler DTV+ system complete with a 45-degree angle door, a steam component, therapy lighting, and speakers. Lastly, we spruced up all the tiles with a gorgeous satin finish - including the quartz curb, counter and shower seat.
Designed by Chi Renovation & Design who serve Chicago and it's surrounding suburbs, with an emphasis on the North Side and North Shore. You'll find their work from the Loop through Lincoln Park, Skokie, Wilmette, and all of the way up to Lake Forest.
Bathroom Design Ideas with Medium Wood Cabinets and with a Sauna
5