Bathroom Design Ideas with Mosaic Tile and a Shower Seat
Refine by:
Budget
Sort by:Popular Today
21 - 40 of 497 photos
Item 1 of 3
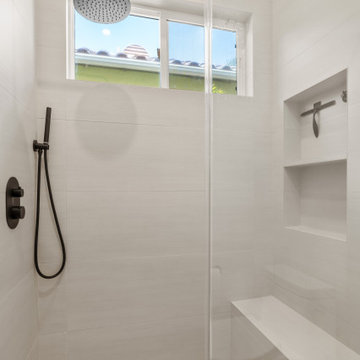
Design ideas for a small contemporary 3/4 bathroom in Orange County with flat-panel cabinets, light wood cabinets, an alcove shower, a one-piece toilet, multi-coloured tile, mosaic tile, beige walls, porcelain floors, an undermount sink, engineered quartz benchtops, grey floor, a hinged shower door, white benchtops, a shower seat, a single vanity and a built-in vanity.
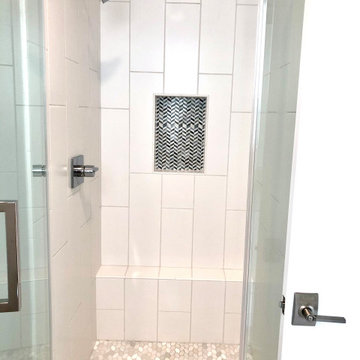
This light and bright guest shower features vertical matte white offset tile paired with a marble mosaic at the shower niche and leaf pattern marble mosaic shower pan.

Design ideas for a large mediterranean master wet room bathroom in Charleston with flat-panel cabinets, brown cabinets, multi-coloured tile, mosaic tile, white walls, mosaic tile floors, granite benchtops, black floor, an open shower, multi-coloured benchtops, a shower seat, a single vanity, a built-in vanity and vaulted.
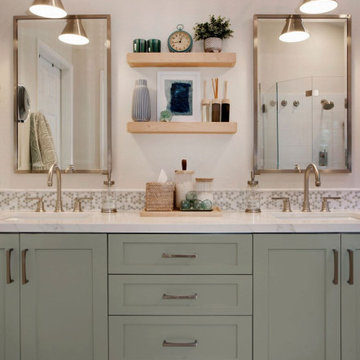
Custom double sink vanity, mosaic backsplash, floating shelves
Photo of a mid-sized beach style master bathroom in Orange County with shaker cabinets, green cabinets, a freestanding tub, a corner shower, green tile, mosaic tile, beige walls, marble floors, an undermount sink, engineered quartz benchtops, white floor, a hinged shower door, white benchtops, a shower seat, a double vanity, a built-in vanity and vaulted.
Photo of a mid-sized beach style master bathroom in Orange County with shaker cabinets, green cabinets, a freestanding tub, a corner shower, green tile, mosaic tile, beige walls, marble floors, an undermount sink, engineered quartz benchtops, white floor, a hinged shower door, white benchtops, a shower seat, a double vanity, a built-in vanity and vaulted.
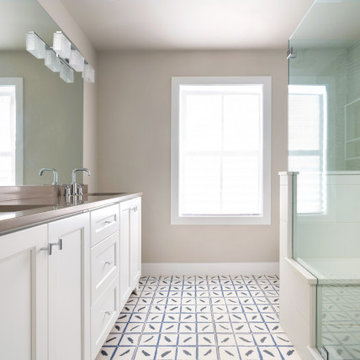
1980's split level receives much needed makeover with addition
Photo of a large transitional master bathroom in Philadelphia with raised-panel cabinets, white cabinets, blue tile, mosaic tile, beige walls, porcelain floors, an undermount sink, engineered quartz benchtops, white floor, a hinged shower door, beige benchtops, a shower seat, a double vanity and a freestanding vanity.
Photo of a large transitional master bathroom in Philadelphia with raised-panel cabinets, white cabinets, blue tile, mosaic tile, beige walls, porcelain floors, an undermount sink, engineered quartz benchtops, white floor, a hinged shower door, beige benchtops, a shower seat, a double vanity and a freestanding vanity.
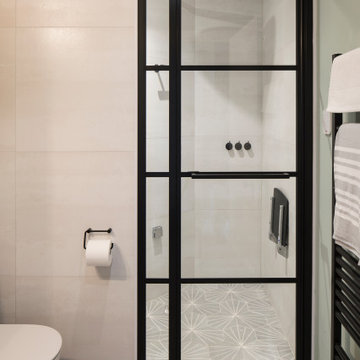
bespoke vanity unit
wall mounted fittings
steam room
shower room
encaustic tile
marble tile
vola taps
matte black fixtures
oak vanity
marble vanity top
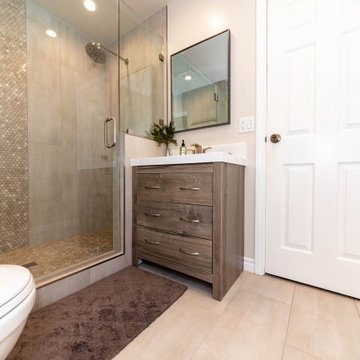
Design ideas for a mid-sized modern master bathroom in Los Angeles with furniture-like cabinets, brown cabinets, an alcove shower, a one-piece toilet, beige tile, mosaic tile, white walls, porcelain floors, an integrated sink, quartzite benchtops, beige floor, a hinged shower door, white benchtops, a shower seat, a single vanity, a built-in vanity and recessed.
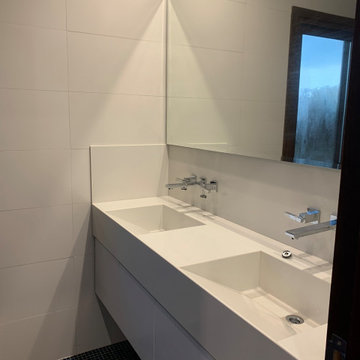
Baño niños, con revestimiento cerámico blanco, con detalle en un muro y piso de venecitas azules, muebles y artefactos blancos, mesada con bachas armadas en mismo material, Marmotech, con faldón y alzadas en mismo material,
mueble flotante, cajones, material melamina Blanca Satin
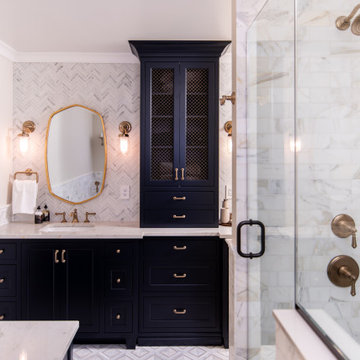
Transitional master bathroom in Boston with beaded inset cabinets, blue cabinets, an undermount tub, an alcove shower, a two-piece toilet, gray tile, mosaic tile, mosaic tile floors, an undermount sink, engineered quartz benchtops, multi-coloured floor, a hinged shower door, multi-coloured benchtops, a shower seat, a double vanity and a built-in vanity.
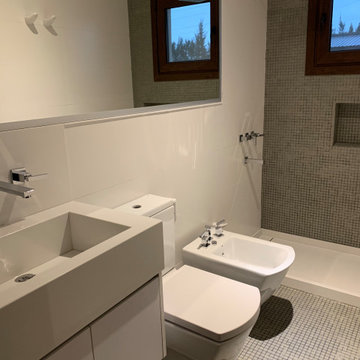
Baño en Planta Baja, con revestimiento cerámico blanco, con detalle en un muro y piso de venecitas gris, muebles y artefactos blancos, mesada con bacha armada en mismo material, Marmotech, con faldón y alzadas en mismo material,
mueble flotante, cajones, material melamina Blanca Satin
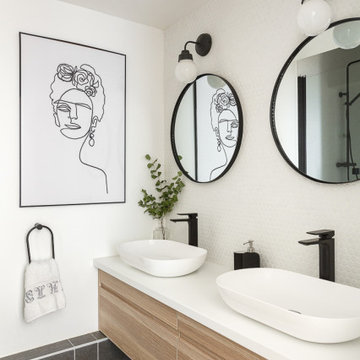
Dans cet appartement haussmannien de 100 m², nos clients souhaitaient pouvoir créer un espace pour accueillir leur deuxième enfant. Nous avons donc aménagé deux zones dans l’espace parental avec une chambre et un bureau, pour pouvoir les transformer en chambre d’enfant le moment venu.
Le salon reste épuré pour mettre en valeur les 3,40 mètres de hauteur sous plafond et ses superbes moulures. Une étagère sur mesure en chêne a été créée dans l’ancien passage d’une porte !
La cuisine Ikea devient très chic grâce à ses façades bicolores dans des tons de gris vert. Le plan de travail et la crédence en quartz apportent davantage de qualité et sa marie parfaitement avec l’ensemble en le mettant en valeur.
Pour finir, la salle de bain s’inscrit dans un style scandinave avec son meuble vasque en bois et ses teintes claires, avec des touches de noir mat qui apportent du contraste.
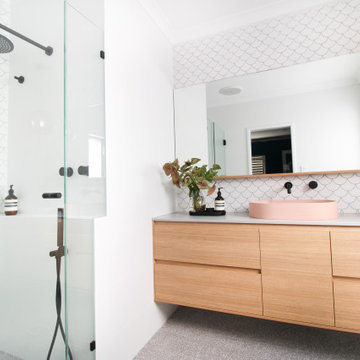
Pink Concrete Vanity Basin, Large Single Vanity, Pull Out Basket Bathroom Vanity, Fish Scale Bathroom Tiles, Mermaid Tiles, Frameless Shower Screen, Frameless Pivot Door Shower Screen Terrazzo Bathroom Floor, Pendant Light For Bathrooms, OTB Bathrooms, On the Ball Bathrooms Perth
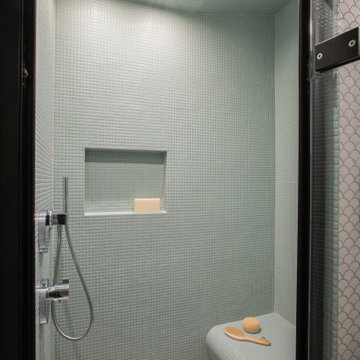
Small transitional 3/4 bathroom in London with an open shower, a bidet, white tile, mosaic tile, green walls, a wall-mount sink, a shower seat and a single vanity.
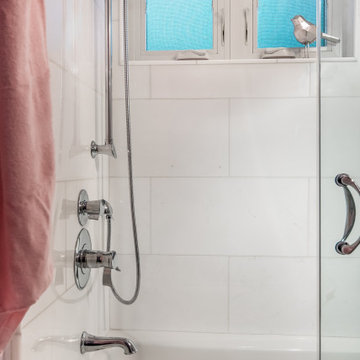
When a large family renovated a home nestled in the foothills of the Santa Cruz mountains, all bathrooms received dazzling upgrades, but none more so than this sweet and beautiful bathroom for their nine year-old daughter who is crazy for every Disney heroine or Princess.
We laid down a floor of sparkly white Thassos marble edged with a mother of pearl mosaic. Every space can use something shiny and the mirrored vanity, gleaming chrome fixtures, and glittering crystal light fixtures bring a sense of glamour. And light lavender walls are a gorgeous contrast to a Thassos and mother of pearl floral mosaic in the shower. This is one lucky little Princess!
Photos by: Bernardo Grijalva
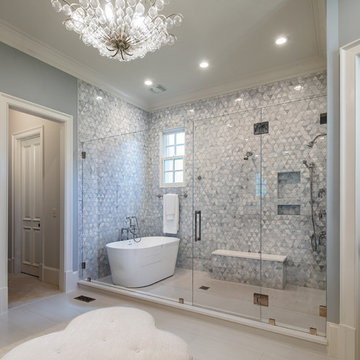
This stunning master bath remodel is a place of peace and solitude from the soft muted hues of white, gray and blue to the luxurious deep soaking tub and shower area with a combination of multiple shower heads and body jets. The frameless glass shower enclosure furthers the open feel of the room, and showcases the shower’s glittering mosaic marble and polished nickel fixtures.
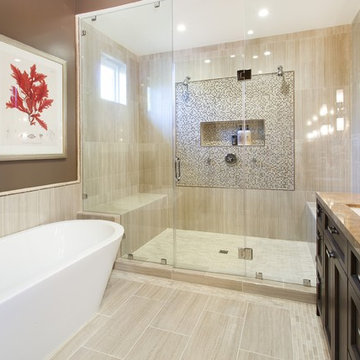
Master Bath with double person shower, shower benches, free standing tub and double vanity.
This is an example of a mid-sized mediterranean master bathroom in San Francisco with a freestanding tub, beige floor, recessed-panel cabinets, dark wood cabinets, an alcove shower, multi-coloured tile, mosaic tile, brown walls, porcelain floors, an undermount sink, granite benchtops, brown benchtops, a niche and a shower seat.
This is an example of a mid-sized mediterranean master bathroom in San Francisco with a freestanding tub, beige floor, recessed-panel cabinets, dark wood cabinets, an alcove shower, multi-coloured tile, mosaic tile, brown walls, porcelain floors, an undermount sink, granite benchtops, brown benchtops, a niche and a shower seat.
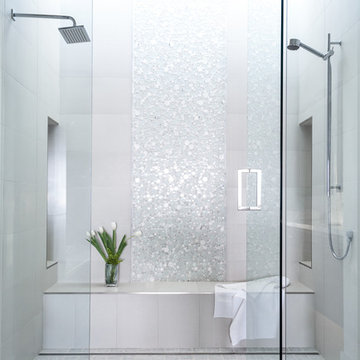
Lucente Ambrato Circle Mosaic, Style Plain White (walls/bench), Silver Marble (floor), Kat Alves Photography
Photo of a large contemporary master bathroom in Los Angeles with a double shower, white tile, mosaic tile, white walls, porcelain floors, white floor, a niche and a shower seat.
Photo of a large contemporary master bathroom in Los Angeles with a double shower, white tile, mosaic tile, white walls, porcelain floors, white floor, a niche and a shower seat.
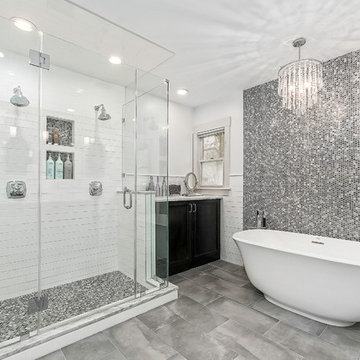
Inspiration for a transitional master bathroom in Columbus with recessed-panel cabinets, black cabinets, a freestanding tub, a double shower, black and white tile, gray tile, white walls, grey floor, a hinged shower door, mosaic tile, porcelain floors, a niche and a shower seat.
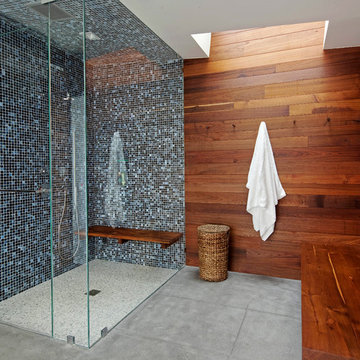
Design ideas for a large modern master bathroom in New York with a curbless shower, blue tile, mosaic tile, brown walls, concrete floors, grey floor, a hinged shower door and a shower seat.

This transformative project, tailored to the desires of a distinguished homeowner, included the meticulous rejuvenation of three full bathrooms and one-half bathroom, with a special nod to the homeowner's preference for copper accents. The main bathroom underwent a lavish spa renovation, featuring marble floors, a curbless shower, and a freestanding soaking tub—a true sanctuary. The entire kitchen was revitalized, with existing cabinets repurposed, painted, and transformed into soft-close cabinets. Consistency reigned supreme as fixtures in the kitchen, all bathrooms, and doors were thoughtfully updated. The entire home received a fresh coat of paint, and shadow boxes added to the formal dining room brought a touch of architectural distinction. Exterior enhancements included railing replacements and a resurfaced deck, seamlessly blending indoor and outdoor living. We replaced carpeting and introduced plantation shutters in key areas, enhancing both comfort and sophistication. Notably, structural repairs to the stairs were expertly handled, rendering them virtually unnoticeable. A project that marries modern functionality with timeless style, this townhome now stands as a testament to the art of transformative living.
Bathroom Design Ideas with Mosaic Tile and a Shower Seat
2