Bathroom Design Ideas with Mosaic Tile Floors and a Console Sink
Refine by:
Budget
Sort by:Popular Today
81 - 100 of 758 photos
Item 1 of 3
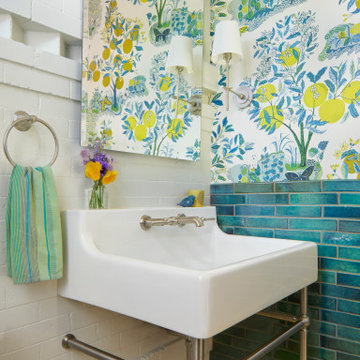
This fresh and lively powder room is just the ticket.
Design ideas for a transitional powder room in Denver with blue tile, multi-coloured walls, mosaic tile floors, a console sink, yellow floor and wallpaper.
Design ideas for a transitional powder room in Denver with blue tile, multi-coloured walls, mosaic tile floors, a console sink, yellow floor and wallpaper.
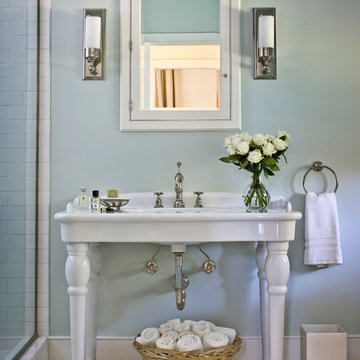
John Bessler for Traditional Home
Photo of a mid-sized country master bathroom in New York with a console sink, white tile, subway tile, blue walls and mosaic tile floors.
Photo of a mid-sized country master bathroom in New York with a console sink, white tile, subway tile, blue walls and mosaic tile floors.
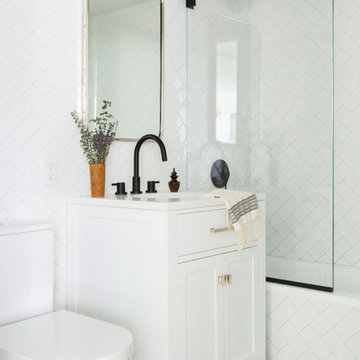
Photo credit Kate Glickberg
Photo of a mid-sized contemporary bathroom in New York with shaker cabinets, white cabinets, an alcove tub, a shower/bathtub combo, a one-piece toilet, white tile, subway tile, white walls, mosaic tile floors, a console sink, solid surface benchtops, grey floor, an open shower and white benchtops.
Photo of a mid-sized contemporary bathroom in New York with shaker cabinets, white cabinets, an alcove tub, a shower/bathtub combo, a one-piece toilet, white tile, subway tile, white walls, mosaic tile floors, a console sink, solid surface benchtops, grey floor, an open shower and white benchtops.
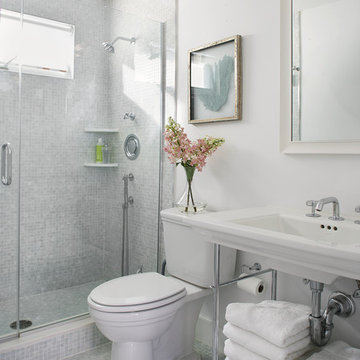
The soft green opalescent tile in the shower and on the floor creates a subtle tactile geometry, in harmony with the matte white paint used on the wall and ceiling; semi gloss is used on the trim for additional subtle contrast. The sink has clean simple lines while providing much-needed accessible storage space. A clear frameless shower enclosure allows unobstructed views of the space.
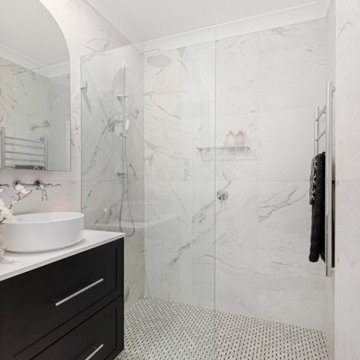
Mid-sized traditional 3/4 bathroom in Sydney with shaker cabinets, black cabinets, an open shower, mosaic tile floors, a console sink, an open shower, white benchtops, a single vanity and a freestanding vanity.
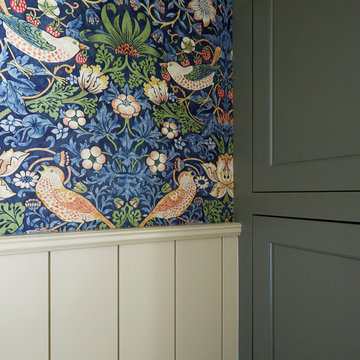
Download our free ebook, Creating the Ideal Kitchen. DOWNLOAD NOW
This client came to us in a bit of a panic when she realized that she really wanted her bathroom to be updated by March 1st due to having 2 daughters getting married in the spring and one graduating. We were only about 5 months out from that date, but decided we were up for the challenge.
The beautiful historical home was built in 1896 by an ornithologist (bird expert), so we took our cues from that as a starting point. The flooring is a vintage basket weave of marble and limestone, the shower walls of the tub shower conversion are clad in subway tile with a vintage feel. The lighting, mirror and plumbing fixtures all have a vintage vibe that feels both fitting and up to date. To give a little of an eclectic feel, we chose a custom green paint color for the linen cabinet, mushroom paint for the ship lap paneling that clads the walls and selected a vintage mirror that ties in the color from the existing door trim. We utilized some antique trim from the home for the wainscot cap for more vintage flavor.
The drama in the bathroom comes from the wallpaper and custom shower curtain, both in William Morris’s iconic “Strawberry Thief” print that tells the story of thrushes stealing fruit, so fitting for the home’s history. There is a lot of this pattern in a very small space, so we were careful to make sure the pattern on the wallpaper and shower curtain aligned.
A sweet little bird tie back for the shower curtain completes the story...
Designed by: Susan Klimala, CKD, CBD
Photography by: Michael Kaskel
For more information on kitchen and bath design ideas go to: www.kitchenstudio-ge.com
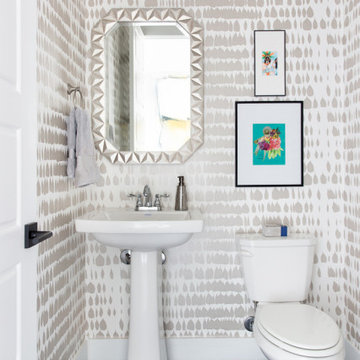
We picked out the sleek finishes and furniture in this new build Austin home to suit the client’s brief for a modern, yet comfortable home:
---
Project designed by Sara Barney’s Austin interior design studio BANDD DESIGN. They serve the entire Austin area and its surrounding towns, with an emphasis on Round Rock, Lake Travis, West Lake Hills, and Tarrytown.
For more about BANDD DESIGN, click here: https://bandddesign.com/
To learn more about this project, click here: https://bandddesign.com/chloes-bloom-new-build/
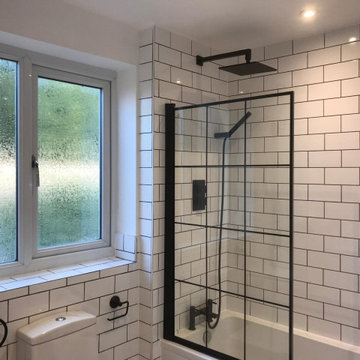
This is an example of a small industrial kids bathroom in London with flat-panel cabinets, white cabinets, a corner tub, a corner shower, a one-piece toilet, white tile, ceramic tile, white walls, mosaic tile floors, a console sink, multi-coloured floor, a single vanity and a freestanding vanity.
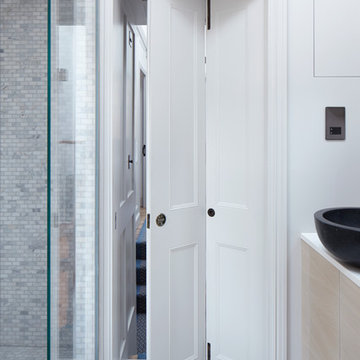
Jack Hobhouse
Inspiration for a small contemporary bathroom in London with flat-panel cabinets, light wood cabinets, a drop-in tub, an open shower, a one-piece toilet, gray tile, ceramic tile, white walls, mosaic tile floors, a console sink and engineered quartz benchtops.
Inspiration for a small contemporary bathroom in London with flat-panel cabinets, light wood cabinets, a drop-in tub, an open shower, a one-piece toilet, gray tile, ceramic tile, white walls, mosaic tile floors, a console sink and engineered quartz benchtops.
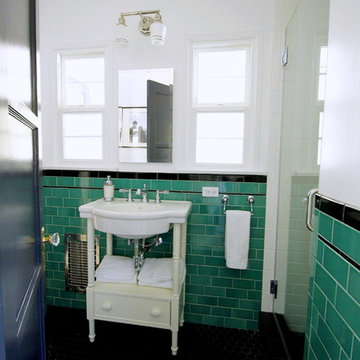
This vintage style bathroom was inspired by it's 1930's art deco roots. The goal was to recreate a space that felt like it was original. With lighting from Rejuvenation, tile from B&W tile and Kohler fixtures, this is a small bathroom that packs a design punch. Interior Designer- Marilynn Taylor Interiors, Contractor- Allison Allain, Plumb Crazy Contracting.
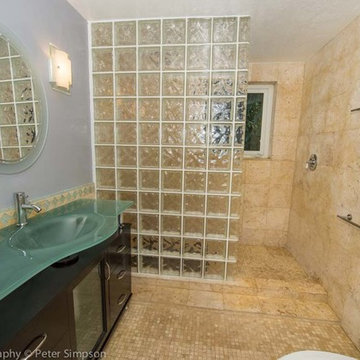
Peter Simpson
Photo of a mid-sized beach style master bathroom in Miami with a console sink, furniture-like cabinets, dark wood cabinets, glass benchtops, an open shower, a two-piece toilet, beige tile, multi-coloured walls and mosaic tile floors.
Photo of a mid-sized beach style master bathroom in Miami with a console sink, furniture-like cabinets, dark wood cabinets, glass benchtops, an open shower, a two-piece toilet, beige tile, multi-coloured walls and mosaic tile floors.
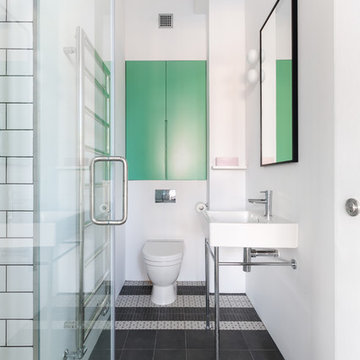
Design ideas for a scandinavian bathroom in London with a console sink, ceramic tile, white walls, mosaic tile floors, a one-piece toilet and multi-coloured floor.
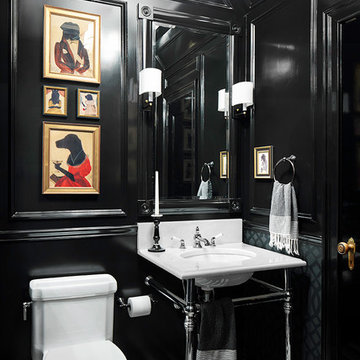
Donna Dotan Photography
Inspiration for a traditional powder room in New York with a console sink, a one-piece toilet, black walls and mosaic tile floors.
Inspiration for a traditional powder room in New York with a console sink, a one-piece toilet, black walls and mosaic tile floors.
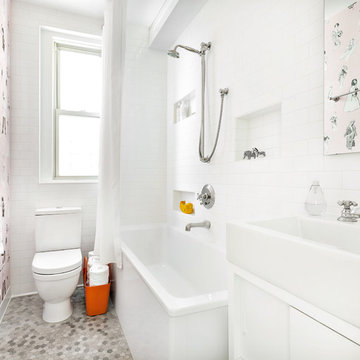
This is an example of a small contemporary 3/4 bathroom in New York with subway tile, white walls, mosaic tile floors, grey floor, flat-panel cabinets, white cabinets, a corner tub, a shower/bathtub combo, white tile, a console sink and a shower curtain.
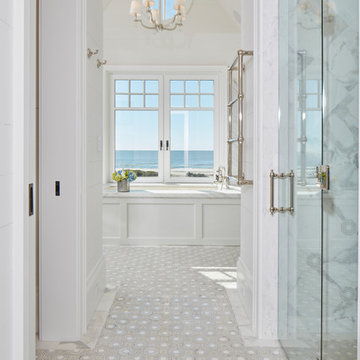
Photography: Dana Hoff
Architecture and Interiors: Anderson Studio of Architecture & Design; Scott Anderson, Principal Architect/ Mark Moehring, Project Architect/ Adam Wilson, Associate Architect and Project Manager/ Ryan Smith, Associate Architect/ Michelle Suddeth, Director of Interiors/Emily Cox, Director of Interior Architecture/Anna Bett Moore, Designer & Procurement Expeditor/Gina Iacovelli, Design Assistant
Tile: Palmetto Tile
Lighting: Ferguson Enterprises
Towel Warmer: Bird Decorative Hardware
Plumbing: Ferguson Enterprises
Shower Walls: Calacatta Gold
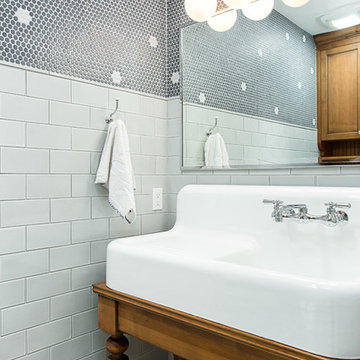
This powder bath just off the garage and mudroom is a main bathroom for the first floor in this house, so it gets a lot of use. the heavy duty sink and full tile wall coverings help create a functional space, and the cabinetry finish is the gorgeous pop in this traditionally styled space.
Powder Bath
Cabinetry: Cabico Elmwood Series, Fenwick door, Alder in Gunstock Fudge
Vanity: custom designed, built by Elmwood with custom designed turned legs from Art for Everyday
Hardware: Emtek Old Town clean cabinet knobs, polished chrome
Sink: Sign of the Crab, The Whitney 42" cast iron farmhouse with left drainboard
Faucet: Sign of the Crab wall mount, 6" swivel spout w/ lever handles in polished chrome
Commode: Toto Connelly 2-piece, elongated bowl
Wall tile: Ann Sacks Savoy collection ceramic tile - 4x8 in Lotus, penny round in Lantern with Lotus inserts (to create floret design)
Floor tile: Antique Floor Golden Sand Cleft quartzite
Towel hook: Restoration Hardware Century Ceramic hook in polished chrome
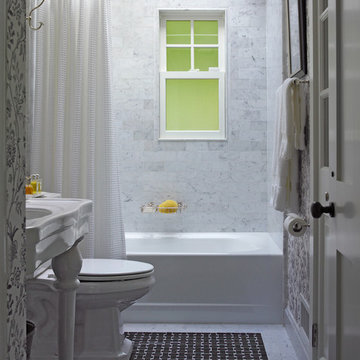
Photo by Ellen McDermott
This is an example of a mid-sized country bathroom in New York with a console sink, an alcove tub, white tile, subway tile, mosaic tile floors and a shower/bathtub combo.
This is an example of a mid-sized country bathroom in New York with a console sink, an alcove tub, white tile, subway tile, mosaic tile floors and a shower/bathtub combo.
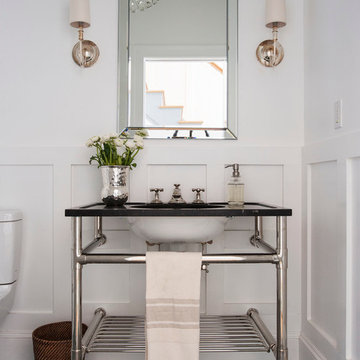
A metal sink brings an industrial flair to offset the transitional wall-paneling.
Matthew Willams Photography
Victoria Kirk Interiors Co-Designer
Photo of a small transitional 3/4 bathroom in Auckland with a console sink, open cabinets, white walls and mosaic tile floors.
Photo of a small transitional 3/4 bathroom in Auckland with a console sink, open cabinets, white walls and mosaic tile floors.
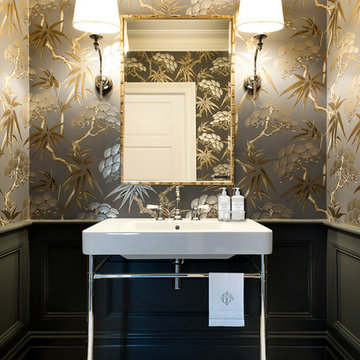
Thomas Dalhoff
This is an example of a small traditional powder room in Sydney with a console sink, multi-coloured walls and mosaic tile floors.
This is an example of a small traditional powder room in Sydney with a console sink, multi-coloured walls and mosaic tile floors.

Classic upper west side bathroom renovation featuring marble hexagon mosaic floor tile and classic white subway wall tile. Custom glass shower enclosure and tub.
Bathroom Design Ideas with Mosaic Tile Floors and a Console Sink
5

