Bathroom Design Ideas with Mosaic Tile Floors and Concrete Benchtops
Refine by:
Budget
Sort by:Popular Today
61 - 80 of 100 photos
Item 1 of 3
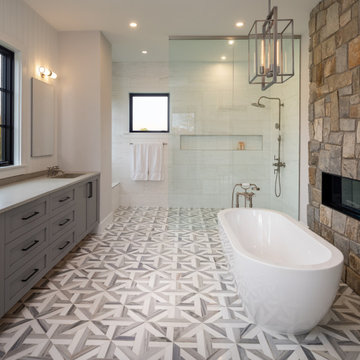
This is an example of an expansive modern master bathroom in Other with recessed-panel cabinets, grey cabinets, a freestanding tub, an open shower, a one-piece toilet, white tile, marble, white walls, mosaic tile floors, an undermount sink, concrete benchtops, white floor, an open shower, grey benchtops, a shower seat, a double vanity, a built-in vanity and exposed beam.
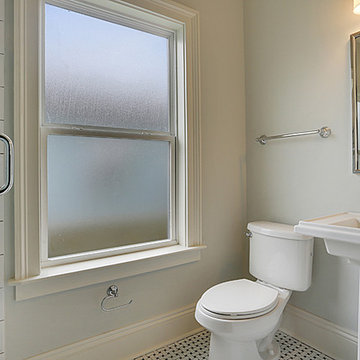
Bertel Consulting (contractor)
Photo of a mid-sized arts and crafts 3/4 bathroom in New Orleans with a corner shower, a two-piece toilet, white tile, subway tile, grey walls, mosaic tile floors, a pedestal sink and concrete benchtops.
Photo of a mid-sized arts and crafts 3/4 bathroom in New Orleans with a corner shower, a two-piece toilet, white tile, subway tile, grey walls, mosaic tile floors, a pedestal sink and concrete benchtops.
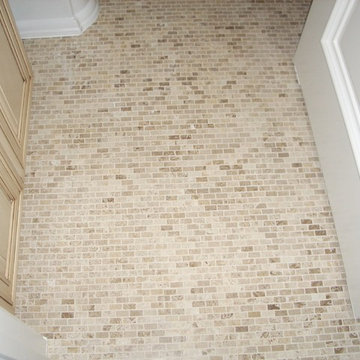
Bathroom of the remodeled house construction in Hollywood Hills which included installation of mosaic tiles for the bathroom flooring and installation of furniture-like shelves with beige finished.
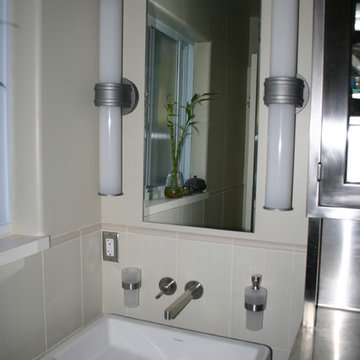
Curbless steam shower in master bathroom
Design ideas for a mid-sized contemporary master bathroom in San Francisco with flat-panel cabinets, grey cabinets, a curbless shower, white tile, ceramic tile, mosaic tile floors and concrete benchtops.
Design ideas for a mid-sized contemporary master bathroom in San Francisco with flat-panel cabinets, grey cabinets, a curbless shower, white tile, ceramic tile, mosaic tile floors and concrete benchtops.
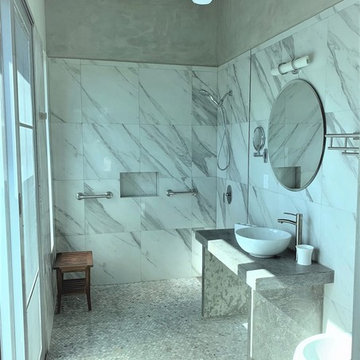
Contemporary bathroom in Other with a wall-mount toilet, black and white tile, porcelain tile, mosaic tile floors, concrete benchtops, grey floor and grey benchtops.
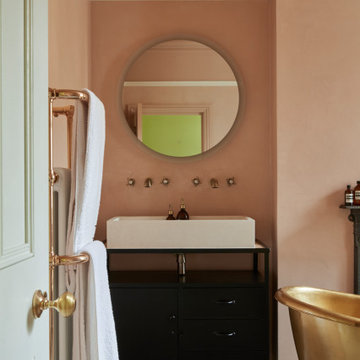
Design ideas for a large traditional kids bathroom in London with furniture-like cabinets, black cabinets, a freestanding tub, an open shower, pink walls, mosaic tile floors, a console sink, concrete benchtops, multi-coloured floor, an open shower, white benchtops, a double vanity and a freestanding vanity.
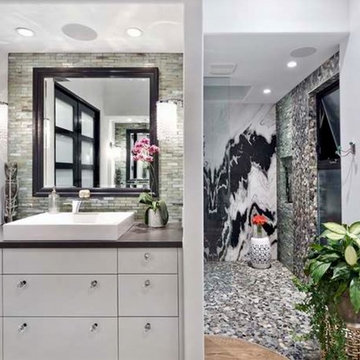
maverick painting
This is an example of a large contemporary master wet room bathroom in San Diego with flat-panel cabinets, white cabinets, a claw-foot tub, gray tile, marble, white walls, mosaic tile floors, a vessel sink, concrete benchtops, grey floor, an open shower and grey benchtops.
This is an example of a large contemporary master wet room bathroom in San Diego with flat-panel cabinets, white cabinets, a claw-foot tub, gray tile, marble, white walls, mosaic tile floors, a vessel sink, concrete benchtops, grey floor, an open shower and grey benchtops.
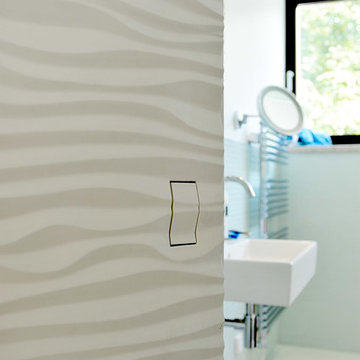
(c) büro13 architekten, Xpress/ Rolf Walter
Inspiration for a mid-sized contemporary 3/4 bathroom in Berlin with a curbless shower, open cabinets, white cabinets, a drop-in tub, a wall-mount toilet, cement tile, green walls, mosaic tile floors, a wall-mount sink, concrete benchtops, multi-coloured floor and an open shower.
Inspiration for a mid-sized contemporary 3/4 bathroom in Berlin with a curbless shower, open cabinets, white cabinets, a drop-in tub, a wall-mount toilet, cement tile, green walls, mosaic tile floors, a wall-mount sink, concrete benchtops, multi-coloured floor and an open shower.
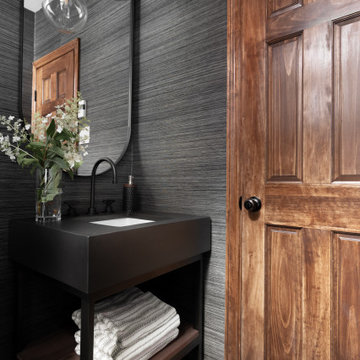
A moody powder room with old architecture mixed with timeless new fixtures. High ceilings make a dramatic look with the tall mirror and ceiling hung light fixture.
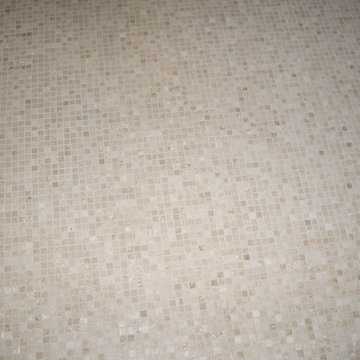
Bathroom of the remodeled house construction in Hollywood Hills which included installation of mosaic tiles for its flooring.
Small mediterranean kids bathroom in Los Angeles with raised-panel cabinets, light wood cabinets, a freestanding tub, a shower/bathtub combo, a one-piece toilet, beige tile, mosaic tile, beige walls, mosaic tile floors, a drop-in sink, concrete benchtops, multi-coloured floor, a hinged shower door and white benchtops.
Small mediterranean kids bathroom in Los Angeles with raised-panel cabinets, light wood cabinets, a freestanding tub, a shower/bathtub combo, a one-piece toilet, beige tile, mosaic tile, beige walls, mosaic tile floors, a drop-in sink, concrete benchtops, multi-coloured floor, a hinged shower door and white benchtops.
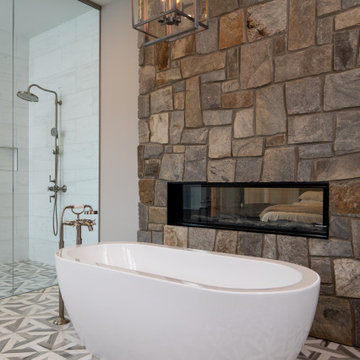
Photo of an expansive modern master bathroom in Other with recessed-panel cabinets, grey cabinets, a freestanding tub, an open shower, a one-piece toilet, white tile, marble, white walls, mosaic tile floors, an undermount sink, concrete benchtops, white floor, an open shower, grey benchtops, a shower seat, a double vanity, a built-in vanity and exposed beam.
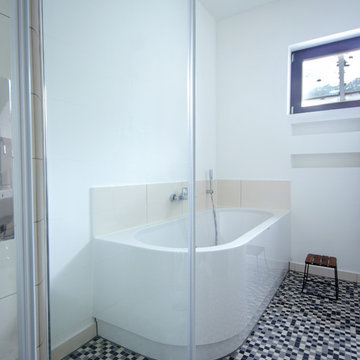
Die hochwertige gläserne Duschkabine nimmt dem kleinen Badezimmer kein Licht und gibt den Blick in den Raum frei, sodass das Badezimmer offen und großzügig wirkt obwohl die Grundfläche unter 10 qm liegt. Die abgerundete Badewanne unterstützt diesen fließenden leichten Eindruck und fügt sich gut in die Ecksituation ein.Der Originalfussboden aus einem Schwarzgrauweißen Kachelmosaik wurde saniert und als charaktervolles Gestaltungselement des 60er Jahre Architektenhauses belassen.
Fotografie: Cristian Goltz-Lopéz, Frankfurt
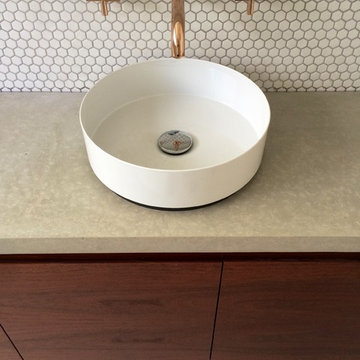
Photo of a mid-sized contemporary master bathroom in Sydney with a console sink, flat-panel cabinets, dark wood cabinets, concrete benchtops, a corner shower, a one-piece toilet, white tile, mosaic tile, white walls and mosaic tile floors.

Mid-sized contemporary master wet room bathroom in Miami with flat-panel cabinets, black cabinets, a freestanding tub, gray tile, concrete benchtops, black benchtops, a double vanity, a freestanding vanity, porcelain tile, mosaic tile floors, white floor and an enclosed toilet.
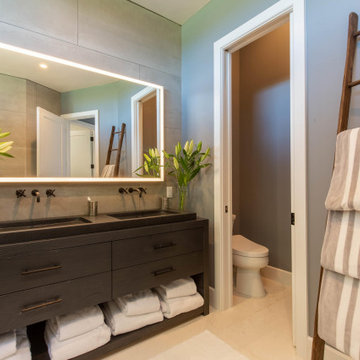
Design ideas for a mid-sized contemporary master wet room bathroom in Miami with flat-panel cabinets, black cabinets, a freestanding tub, gray tile, porcelain tile, mosaic tile floors, concrete benchtops, white floor, black benchtops, an enclosed toilet, a double vanity and a freestanding vanity.
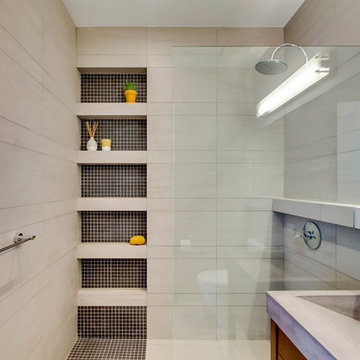
Design ideas for a mid-sized contemporary master bathroom in New York with a drop-in sink, flat-panel cabinets, medium wood cabinets, concrete benchtops, an alcove shower, a two-piece toilet, gray tile, porcelain tile, grey walls and mosaic tile floors.
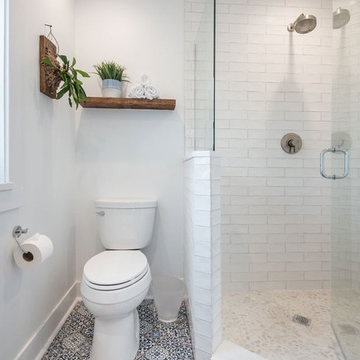
The bathroom door of this Chicago shabby chic studio loft is salvaged wood, the mirrors antique, yet the shower fixtures are all the latest from Grohe.
Project designed by Skokie renovation firm, Chi Renovation & Design - general contractors, kitchen and bath remodelers, and design & build company. They serve the Chicago area and its surrounding suburbs, with an emphasis on the North Side and North Shore. You'll find their work from the Loop through Lincoln Park, Skokie, Evanston, Wilmette, and all the way up to Lake Forest.
For more about Chi Renovation & Design, click here: https://www.chirenovation.com/
To learn more about this project, click here:
https://www.chirenovation.com/portfolio/shabby-chic-studio-loft/
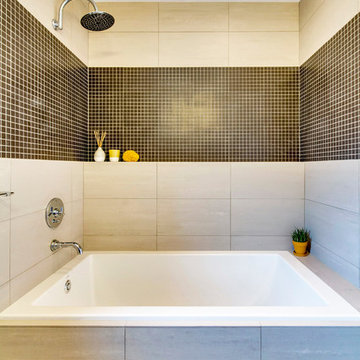
Design ideas for a mid-sized contemporary master bathroom in New York with a drop-in sink, flat-panel cabinets, medium wood cabinets, concrete benchtops, a drop-in tub, a shower/bathtub combo, a two-piece toilet, gray tile, porcelain tile, grey walls and mosaic tile floors.
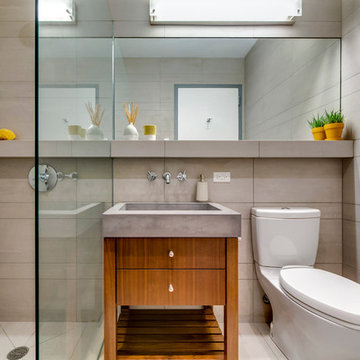
Inspiration for a mid-sized contemporary master bathroom in New York with a drop-in sink, flat-panel cabinets, medium wood cabinets, concrete benchtops, an alcove shower, a two-piece toilet, gray tile, porcelain tile, grey walls and mosaic tile floors.
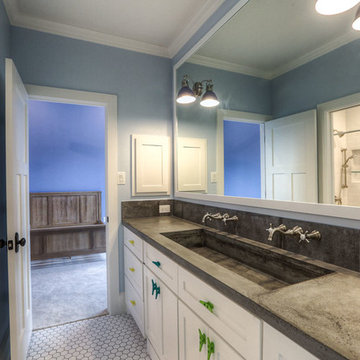
Mid-sized transitional kids bathroom in Orange County with shaker cabinets, white cabinets, an alcove tub, a shower/bathtub combo, a one-piece toilet, white tile, subway tile, white walls, mosaic tile floors, an integrated sink and concrete benchtops.
Bathroom Design Ideas with Mosaic Tile Floors and Concrete Benchtops
4