Bathroom Design Ideas with Gray Tile and Mosaic Tile Floors
Refine by:
Budget
Sort by:Popular Today
1 - 20 of 2,977 photos
Item 1 of 3
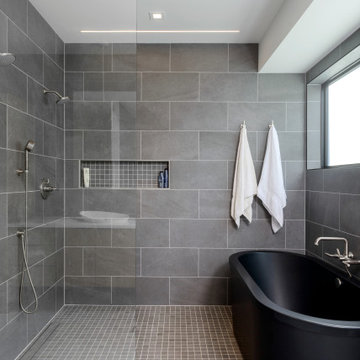
This is an example of a mid-sized contemporary bathroom in Seattle with a freestanding tub, a curbless shower, gray tile, white walls, mosaic tile floors, grey floor and an open shower.
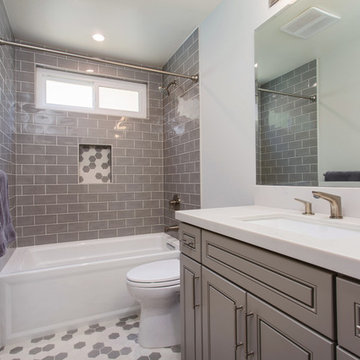
Gray tones playfulness a kid’s bathroom in Oak Park.
This bath was design with kids in mind but still to have the aesthetic lure of a beautiful guest bathroom.
The flooring is made out of gray and white hexagon tiles with different textures to it, creating a playful puzzle of colors and creating a perfect anti slippery surface for kids to use.
The walls tiles are 3x6 gray subway tile with glossy finish for an easy to clean surface and to sparkle with the ceiling lighting layout.
A semi-modern vanity design brings all the colors together with darker gray color and quartz countertop.
In conclusion a bathroom for everyone to enjoy and admire.
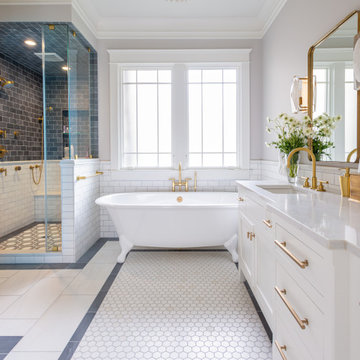
Design ideas for a transitional master bathroom in Nashville with shaker cabinets, white cabinets, a claw-foot tub, a corner shower, gray tile, white tile, subway tile, grey walls, mosaic tile floors, an undermount sink, white floor and white benchtops.
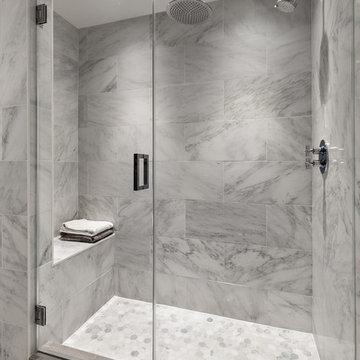
Photo of a transitional bathroom in New York with an alcove shower, gray tile, white tile, grey walls, mosaic tile floors and a hinged shower door.
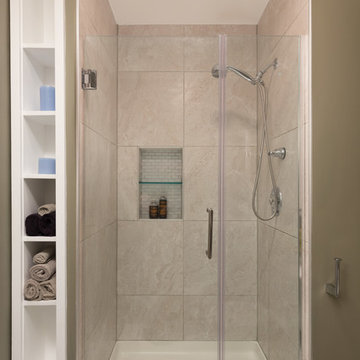
The owners of this small condo came to use looking to add more storage to their bathroom. To do so, we built out the area to the left of the shower to create a full height “dry niche” for towels and other items to be stored. We also included a large storage cabinet above the toilet, finished with the same distressed wood as the two-drawer vanity.
We used a hex-patterned mosaic for the flooring and large format 24”x24” tiles in the shower and niche. The green paint chosen for the wall compliments the light gray finishes and provides a contrast to the other bright white elements.
Designed by Chi Renovation & Design who also serve the Chicagoland area and it's surrounding suburbs, with an emphasis on the North Side and North Shore. You'll find their work from the Loop through Lincoln Park, Skokie, Evanston, Humboldt Park, Wilmette, and all of the way up to Lake Forest.
For more about Chi Renovation & Design, click here: https://www.chirenovation.com/
To learn more about this project, click here: https://www.chirenovation.com/portfolio/noble-square-bathroom/

the client decided to eliminate the bathtub and install a large shower with partial fixed shower glass instead of a shower door
This is an example of a mid-sized transitional master bathroom in Other with shaker cabinets, blue cabinets, an open shower, a one-piece toilet, gray tile, ceramic tile, grey walls, mosaic tile floors, an undermount sink, engineered quartz benchtops, grey floor, an open shower, grey benchtops, a shower seat, a double vanity and decorative wall panelling.
This is an example of a mid-sized transitional master bathroom in Other with shaker cabinets, blue cabinets, an open shower, a one-piece toilet, gray tile, ceramic tile, grey walls, mosaic tile floors, an undermount sink, engineered quartz benchtops, grey floor, an open shower, grey benchtops, a shower seat, a double vanity and decorative wall panelling.

Mid-sized contemporary master wet room bathroom in Miami with flat-panel cabinets, black cabinets, a freestanding tub, gray tile, concrete benchtops, black benchtops, a double vanity, a freestanding vanity, porcelain tile, mosaic tile floors, white floor and an enclosed toilet.
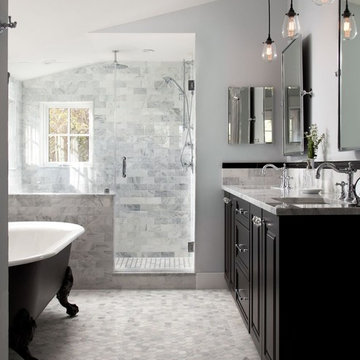
Photo of a traditional master bathroom in DC Metro with raised-panel cabinets, black cabinets, a claw-foot tub, an alcove shower, gray tile, grey walls, mosaic tile floors, an undermount sink, grey floor and a hinged shower door.
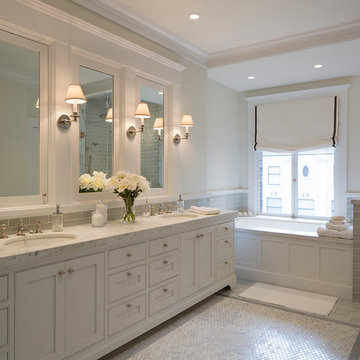
Paul Dyer Photography
Design ideas for a traditional bathroom in San Francisco with an undermount sink, white cabinets, an undermount tub, a corner shower, gray tile, glass tile, mosaic tile floors, grey walls and recessed-panel cabinets.
Design ideas for a traditional bathroom in San Francisco with an undermount sink, white cabinets, an undermount tub, a corner shower, gray tile, glass tile, mosaic tile floors, grey walls and recessed-panel cabinets.
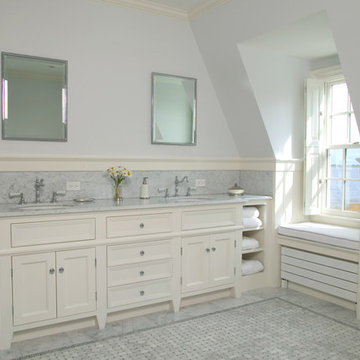
Photo by Randy O'Rourke
Large traditional master bathroom in Boston with an undermount sink, recessed-panel cabinets, white cabinets, a freestanding tub, gray tile, marble, blue walls, mosaic tile floors, marble benchtops, grey floor and grey benchtops.
Large traditional master bathroom in Boston with an undermount sink, recessed-panel cabinets, white cabinets, a freestanding tub, gray tile, marble, blue walls, mosaic tile floors, marble benchtops, grey floor and grey benchtops.
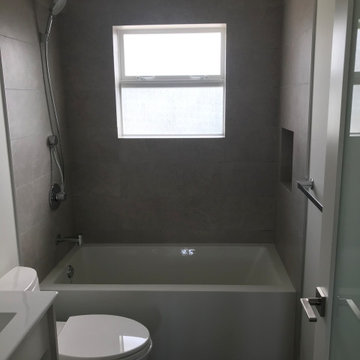
A simple clean and elegant bathroom design. Large mitered niche speaks practicality while the floor and wall contrast combines the natural with the ultra modern

Talk about your small spaces. In this case we had to squeeze a full bath into a powder room-sized room of only 5’ x 7’. The ceiling height also comes into play sloping downward from 90” to 71” under the roof of a second floor dormer in this Cape-style home.
We stripped the room bare and scrutinized how we could minimize the visual impact of each necessary bathroom utility. The bathroom was transitioning along with its occupant from young boy to teenager. The existing bathtub and shower curtain by far took up the most visual space within the room. Eliminating the tub and introducing a curbless shower with sliding glass shower doors greatly enlarged the room. Now that the floor seamlessly flows through out the room it magically feels larger. We further enhanced this concept with a floating vanity. Although a bit smaller than before, it along with the new wall-mounted medicine cabinet sufficiently handles all storage needs. We chose a comfort height toilet with a short tank so that we could extend the wood countertop completely across the sink wall. The longer countertop creates opportunity for decorative effects while creating the illusion of a larger space. Floating shelves to the right of the vanity house more nooks for storage and hide a pop-out electrical outlet.
The clefted slate target wall in the shower sets up the modern yet rustic aesthetic of this bathroom, further enhanced by a chipped high gloss stone floor and wire brushed wood countertop. I think it is the style and placement of the wall sconces (rated for wet environments) that really make this space unique. White ceiling tile keeps the shower area functional while allowing us to extend the white along the rest of the ceiling and partially down the sink wall – again a room-expanding trick.
This is a small room that makes a big splash!
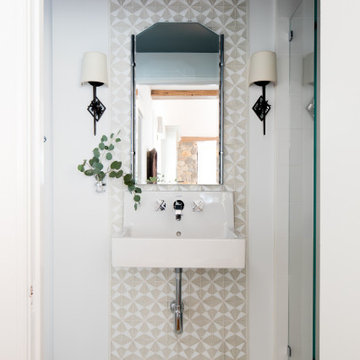
Inspiration for a small transitional master bathroom in Los Angeles with white cabinets, gray tile, white walls, mosaic tile floors, white floor, an open shower, an alcove shower, a wall-mount sink and a single vanity.
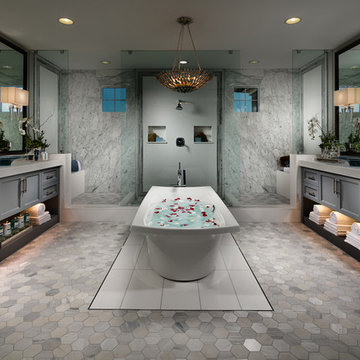
Design ideas for an expansive transitional master bathroom in San Diego with grey cabinets, a freestanding tub, a double shower, gray tile, stone slab, grey walls, mosaic tile floors, engineered quartz benchtops, grey floor, an open shower, grey benchtops, shaker cabinets and a vessel sink.
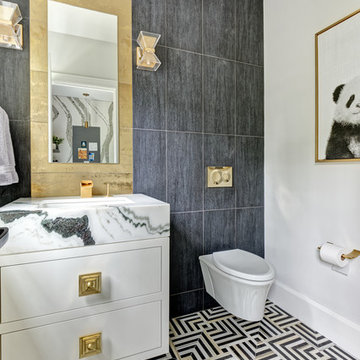
Sophisticated powder room featuring black and white, mixed materials and gold accents. Client wanted a glamorous vibe with a bit of whimsy.
Inspiration for a mid-sized transitional 3/4 bathroom in New York with white cabinets, a wall-mount toilet, black tile, gray tile, porcelain tile, white walls, mosaic tile floors, an undermount sink, marble benchtops, white benchtops, multi-coloured floor and flat-panel cabinets.
Inspiration for a mid-sized transitional 3/4 bathroom in New York with white cabinets, a wall-mount toilet, black tile, gray tile, porcelain tile, white walls, mosaic tile floors, an undermount sink, marble benchtops, white benchtops, multi-coloured floor and flat-panel cabinets.
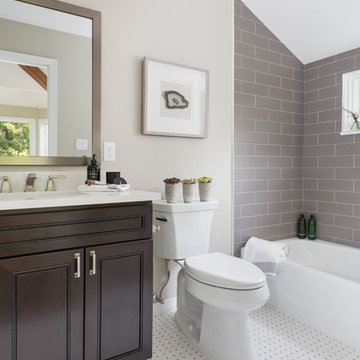
Denver Image Photography
Small transitional kids bathroom in Denver with raised-panel cabinets, dark wood cabinets, an alcove tub, a shower/bathtub combo, a two-piece toilet, gray tile, ceramic tile, grey walls, mosaic tile floors, an undermount sink, engineered quartz benchtops, white floor, a shower curtain and white benchtops.
Small transitional kids bathroom in Denver with raised-panel cabinets, dark wood cabinets, an alcove tub, a shower/bathtub combo, a two-piece toilet, gray tile, ceramic tile, grey walls, mosaic tile floors, an undermount sink, engineered quartz benchtops, white floor, a shower curtain and white benchtops.
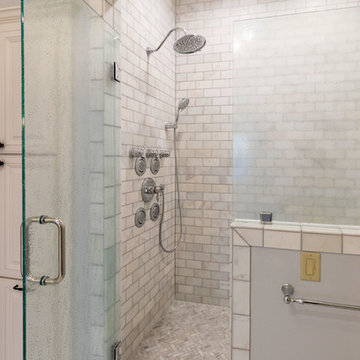
Photo of a mid-sized traditional master bathroom in Other with raised-panel cabinets, white cabinets, engineered quartz benchtops, grey benchtops, a drop-in tub, an alcove shower, gray tile, subway tile, multi-coloured walls, mosaic tile floors, an undermount sink, white floor and a hinged shower door.
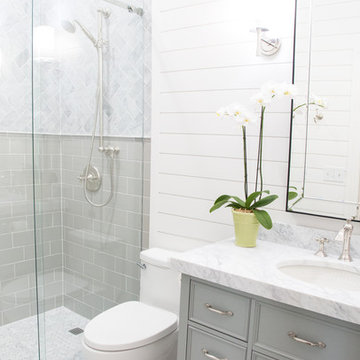
Design ideas for a small transitional 3/4 bathroom in Austin with a one-piece toilet, marble, white walls, mosaic tile floors, an undermount sink, marble benchtops, grey cabinets, an alcove shower, gray tile, grey floor, a sliding shower screen, recessed-panel cabinets and a freestanding vanity.
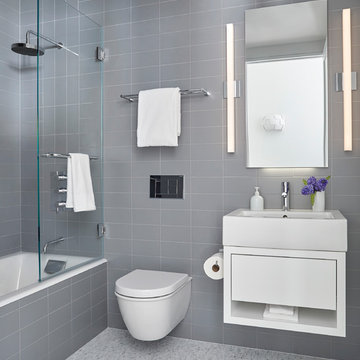
We completely gut renovated this pre-war Tribeca apartment but kept some of it's charm and history in tact! The building, which was built in the early 1900's, was home to different executive office operations and the original hallways had a beautiful and intricate mosaic floor pattern. To that point we decided to preserve the existing mosaic flooring and incorporate it into the new design. The open concept kitchen with cantilevered dining table top keeps the area feeling light and bright, casual and not stuffy. Additionally, the custom designed swing arm pendant light helps marry the dining table top area to that of the island.
---
Our interior design service area is all of New York City including the Upper East Side and Upper West Side, as well as the Hamptons, Scarsdale, Mamaroneck, Rye, Rye City, Edgemont, Harrison, Bronxville, and Greenwich CT.
For more about Darci Hether, click here: https://darcihether.com/
To learn more about this project, click here:
https://darcihether.com/portfolio/pre-war-tribeca-apartment-made-modern/
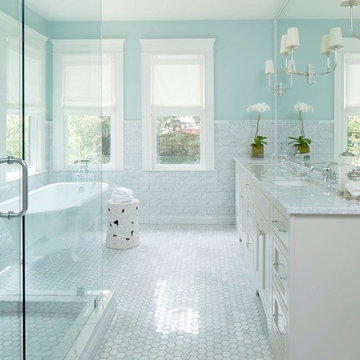
Inspiration for a large transitional master bathroom in Chicago with shaker cabinets, white cabinets, a claw-foot tub, an alcove shower, a two-piece toilet, gray tile, white tile, porcelain tile, blue walls, mosaic tile floors, an undermount sink, marble benchtops, white floor and a hinged shower door.
Bathroom Design Ideas with Gray Tile and Mosaic Tile Floors
1

