Bathroom Design Ideas with Mosaic Tile Floors and Panelled Walls
Sort by:Popular Today
1 - 20 of 127 photos

Design ideas for a small modern master bathroom in Other with shaker cabinets, white cabinets, a curbless shower, a two-piece toilet, multi-coloured tile, marble, grey walls, mosaic tile floors, a drop-in sink, engineered quartz benchtops, multi-coloured floor, a sliding shower screen, white benchtops, a shower seat, a single vanity, a freestanding vanity and panelled walls.
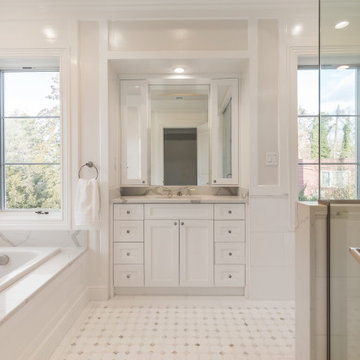
This is an example of a transitional bathroom in New York with shaker cabinets, white cabinets, a drop-in tub, a corner shower, grey walls, mosaic tile floors, an undermount sink, white floor, white benchtops, a single vanity, a built-in vanity and panelled walls.

A lovely freestanding bath tub with a modern rounded silhouette, wood accents and warm tones make bathing an experience to remember. Adorned by plants, beach shells and other bath accessories, the owners are reminded of their love of nature.
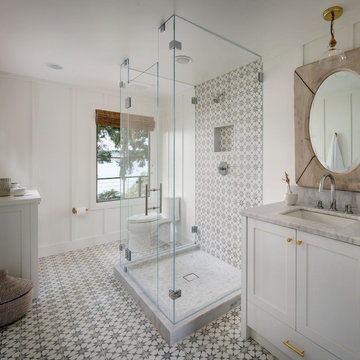
Photo of a country bathroom in Seattle with black and white tile, mosaic tile floors and panelled walls.

Inspiration for a large country 3/4 bathroom in Other with shaker cabinets, blue cabinets, white walls, mosaic tile floors, engineered quartz benchtops, white floor, white benchtops, a single vanity, a built-in vanity and panelled walls.
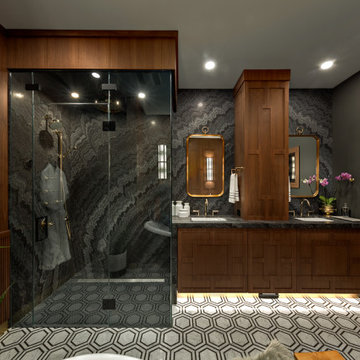
Arts and crafts master bathroom in Calgary with furniture-like cabinets, brown cabinets, a claw-foot tub, a curbless shower, a two-piece toilet, black tile, stone slab, grey walls, mosaic tile floors, an undermount sink, marble benchtops, multi-coloured floor, a hinged shower door, black benchtops, a double vanity, a built-in vanity and panelled walls.
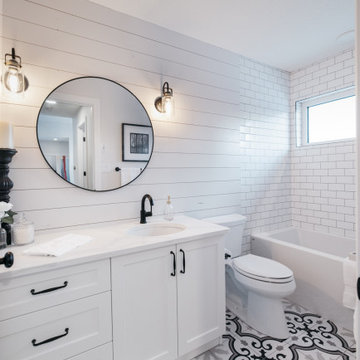
Mid-sized country 3/4 bathroom in Edmonton with flat-panel cabinets, white cabinets, a drop-in tub, a shower/bathtub combo, a two-piece toilet, white tile, subway tile, white walls, mosaic tile floors, an undermount sink, granite benchtops, white floor, a shower curtain, white benchtops, a single vanity, a built-in vanity and panelled walls.
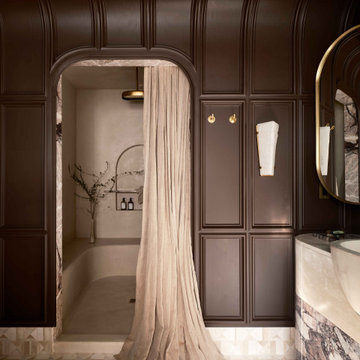
For the Kips Bay Show House Dallas, our studio has envisioned a primary bathroom that is a daring and innovative fusion of ancient Roman bathhouse aesthetics and contemporary elegance.
We enveloped the walls with traditional molding and millwork and ceilings in a rich chocolate hue to ensure the ambience resonates with warmth. A custom trough sink crafted from luxurious limestone plaster commands attention with its sculptural allure.
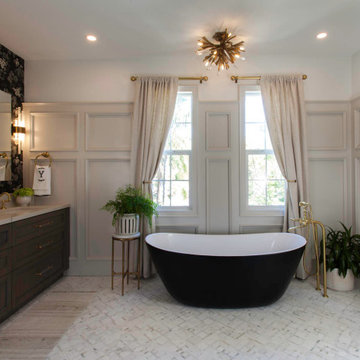
This elegant bathroom can be your essential space for winding down at the end of a long day. The wallpaper on the vanity wall is rich classic, touch. The tall wall paneling is the real show stopper in this primary bathroom and elevates the space.
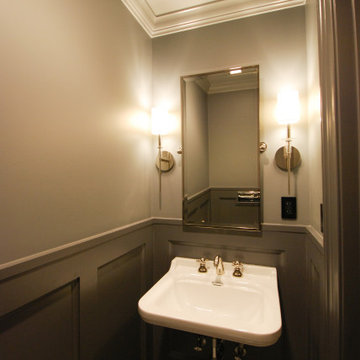
Wall-mounted sink and toilet made this small powder room feel much more spacious. The dark color scheme created a cozy sophisticated ambiance.
Photo of a small traditional powder room in New York with a wall-mount toilet, grey walls, mosaic tile floors, a wall-mount sink, multi-coloured floor, panelled walls, white cabinets, marble and a floating vanity.
Photo of a small traditional powder room in New York with a wall-mount toilet, grey walls, mosaic tile floors, a wall-mount sink, multi-coloured floor, panelled walls, white cabinets, marble and a floating vanity.
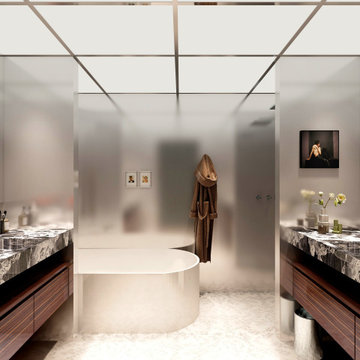
Mid-sized modern kids bathroom in London with flat-panel cabinets, brown cabinets, a freestanding tub, an open shower, metal tile, grey walls, mosaic tile floors, an integrated sink, marble benchtops, multi-coloured floor, an open shower, a double vanity, a floating vanity and panelled walls.
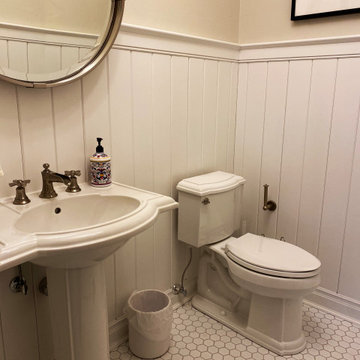
Full Lake Home Renovation
Design ideas for an expansive transitional powder room in Milwaukee with recessed-panel cabinets, brown cabinets, a two-piece toilet, grey walls, mosaic tile floors, a pedestal sink, engineered quartz benchtops, white floor, grey benchtops, a built-in vanity, wood and panelled walls.
Design ideas for an expansive transitional powder room in Milwaukee with recessed-panel cabinets, brown cabinets, a two-piece toilet, grey walls, mosaic tile floors, a pedestal sink, engineered quartz benchtops, white floor, grey benchtops, a built-in vanity, wood and panelled walls.
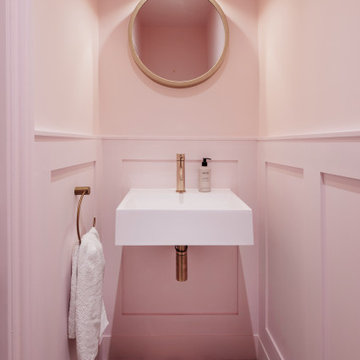
Design ideas for a small contemporary powder room in Surrey with a one-piece toilet, pink walls, mosaic tile floors, a wall-mount sink, multi-coloured floor, a floating vanity and panelled walls.
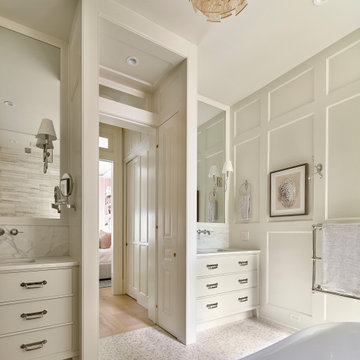
Inspiration for a transitional bathroom in Philadelphia with flat-panel cabinets, grey cabinets, a freestanding tub, white walls, mosaic tile floors, an undermount sink, white floor, white benchtops, a double vanity, a built-in vanity and panelled walls.
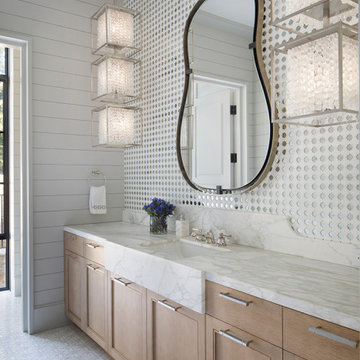
Paul Dyer Photography
Inspiration for a transitional bathroom in San Francisco with shaker cabinets, medium wood cabinets, white tile, mosaic tile, white walls, mosaic tile floors, an undermount sink, beige floor, panelled walls, a single vanity and a built-in vanity.
Inspiration for a transitional bathroom in San Francisco with shaker cabinets, medium wood cabinets, white tile, mosaic tile, white walls, mosaic tile floors, an undermount sink, beige floor, panelled walls, a single vanity and a built-in vanity.
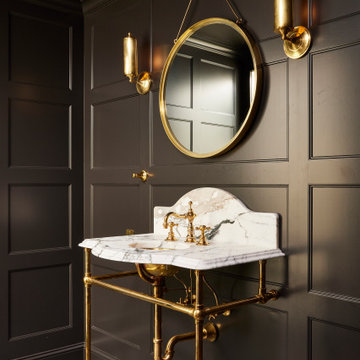
Design ideas for a traditional powder room in Minneapolis with black walls, mosaic tile floors, an undermount sink, grey floor and panelled walls.
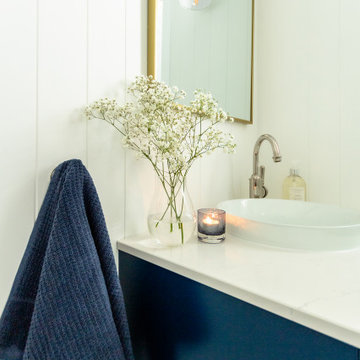
Small downstairs bathroom
Design ideas for a small 3/4 bathroom in Sydney with shaker cabinets, blue cabinets, a corner shower, a two-piece toilet, white tile, white walls, mosaic tile floors, a drop-in sink, grey floor, a hinged shower door, white benchtops, a single vanity, a floating vanity and panelled walls.
Design ideas for a small 3/4 bathroom in Sydney with shaker cabinets, blue cabinets, a corner shower, a two-piece toilet, white tile, white walls, mosaic tile floors, a drop-in sink, grey floor, a hinged shower door, white benchtops, a single vanity, a floating vanity and panelled walls.

Inspiration for a powder room in Minneapolis with recessed-panel cabinets, grey walls, mosaic tile floors, an undermount sink, a built-in vanity, panelled walls, decorative wall panelling and wallpaper.
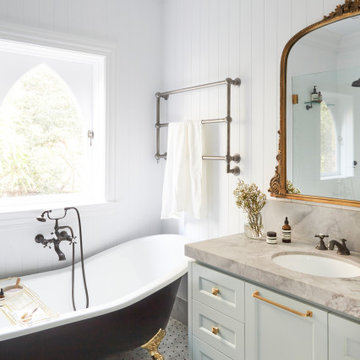
Photo of a traditional master bathroom in Sydney with shaker cabinets, blue cabinets, a claw-foot tub, an open shower, a one-piece toilet, white tile, white walls, mosaic tile floors, an undermount sink, marble benchtops, a single vanity, a floating vanity and panelled walls.
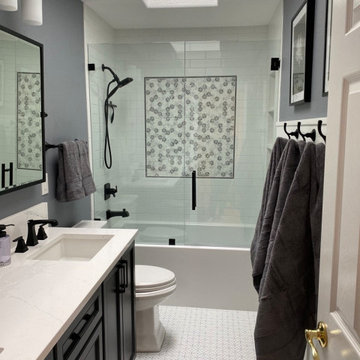
Upgraded Girls Bathroom with Daisy tile
Mid-sized transitional kids bathroom in Portland with shaker cabinets, black cabinets, an alcove tub, a shower/bathtub combo, a one-piece toilet, gray tile, mosaic tile, white walls, mosaic tile floors, an undermount sink, engineered quartz benchtops, white floor, a hinged shower door, white benchtops, a niche, a double vanity, a built-in vanity and panelled walls.
Mid-sized transitional kids bathroom in Portland with shaker cabinets, black cabinets, an alcove tub, a shower/bathtub combo, a one-piece toilet, gray tile, mosaic tile, white walls, mosaic tile floors, an undermount sink, engineered quartz benchtops, white floor, a hinged shower door, white benchtops, a niche, a double vanity, a built-in vanity and panelled walls.
Bathroom Design Ideas with Mosaic Tile Floors and Panelled Walls
1