Bathroom Design Ideas with Mosaic Tile Floors and Wood-look Tile
Refine by:
Budget
Sort by:Popular Today
121 - 140 of 24,198 photos
Item 1 of 3
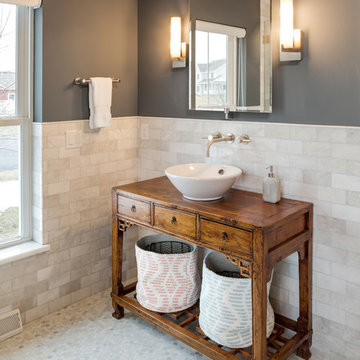
A farmhouse style was achieved in this new construction home by keeping the details clean and simple. Shaker style cabinets and square stair parts moldings set the backdrop for incorporating our clients’ love of Asian antiques. We had fun re-purposing the different pieces she already had: two were made into bathroom vanities; and the turquoise console became the star of the house, welcoming visitors as they walk through the front door.
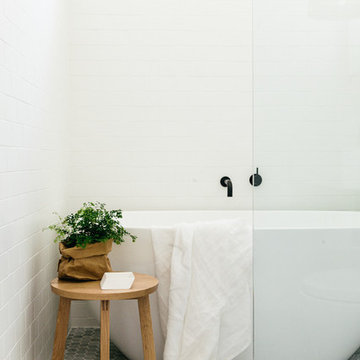
Caroline McCredie
This is an example of a small scandinavian bathroom in Sydney with white walls, a freestanding tub, mosaic tile floors and white tile.
This is an example of a small scandinavian bathroom in Sydney with white walls, a freestanding tub, mosaic tile floors and white tile.
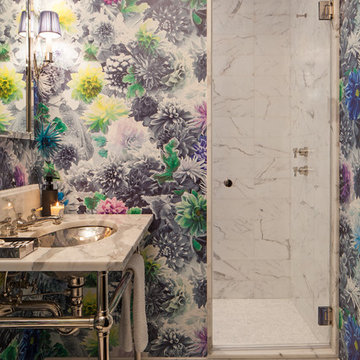
Three apartments were combined to create this 7 room home in Manhattan's West Village for a young couple and their three small girls. A kids' wing boasts a colorful playroom, a butterfly-themed bedroom, and a bath. The parents' wing includes a home office for two (which also doubles as a guest room), two walk-in closets, a master bedroom & bath. A family room leads to a gracious living/dining room for formal entertaining. A large eat-in kitchen and laundry room complete the space. Integrated lighting, audio/video and electric shades make this a modern home in a classic pre-war building.
Photography by Peter Kubilus
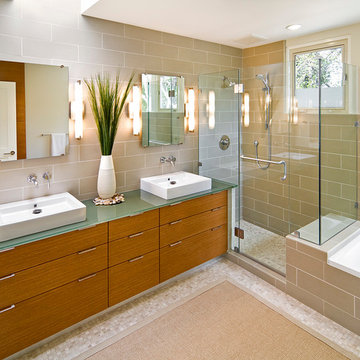
Photo by Robert Jansons
Photo of a mid-sized contemporary bathroom in San Francisco with a vessel sink, flat-panel cabinets, medium wood cabinets, glass benchtops, a drop-in tub, an open shower, porcelain tile and mosaic tile floors.
Photo of a mid-sized contemporary bathroom in San Francisco with a vessel sink, flat-panel cabinets, medium wood cabinets, glass benchtops, a drop-in tub, an open shower, porcelain tile and mosaic tile floors.
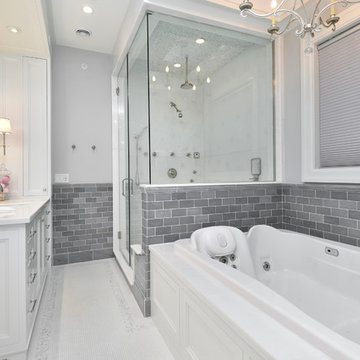
Photo of a transitional bathroom in Chicago with an undermount sink, recessed-panel cabinets, white cabinets, a drop-in tub, a corner shower, gray tile, subway tile, grey walls and mosaic tile floors.
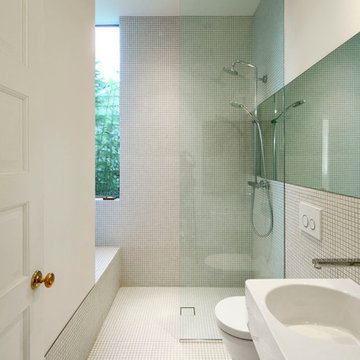
Mark Woods
Photo of a mid-sized contemporary 3/4 bathroom in Seattle with a wall-mount sink, an open shower, mosaic tile floors, white tile, mosaic tile, an open shower, a wall-mount toilet, white walls and white floor.
Photo of a mid-sized contemporary 3/4 bathroom in Seattle with a wall-mount sink, an open shower, mosaic tile floors, white tile, mosaic tile, an open shower, a wall-mount toilet, white walls and white floor.
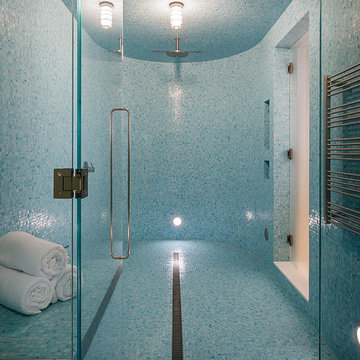
Photo Credit: Aaron Leitz
Inspiration for a large modern bathroom in Seattle with blue tile, mosaic tile, blue walls, mosaic tile floors, with a sauna and a curbless shower.
Inspiration for a large modern bathroom in Seattle with blue tile, mosaic tile, blue walls, mosaic tile floors, with a sauna and a curbless shower.
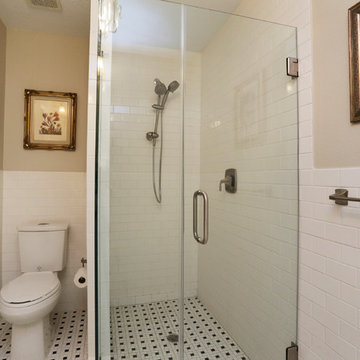
Award-Winning Custom Home Builder in Central Houston. We are a design/build company offering clients 3D renderings to see their design before work begins.
www.ashwooddesigns.com
TK Images
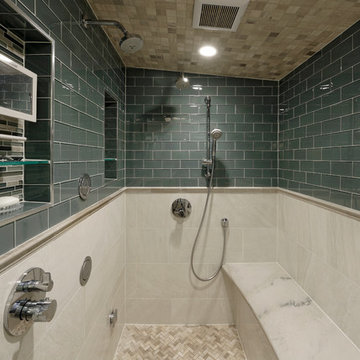
Photos by Bob Narod. Remodeled by Murphy's Design.
Photo of a large transitional master bathroom in DC Metro with an alcove shower, blue walls, mosaic tile floors and a shower seat.
Photo of a large transitional master bathroom in DC Metro with an alcove shower, blue walls, mosaic tile floors and a shower seat.
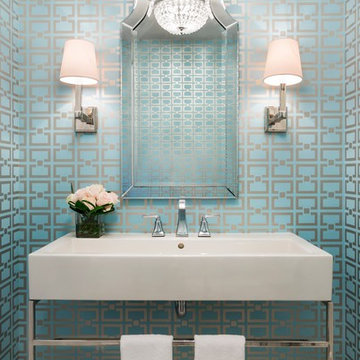
Martha O'Hara Interiors, Interior Design & Photo Styling | Carl M Hansen Companies, Remodel | Corey Gaffer, Photography
Please Note: All “related,” “similar,” and “sponsored” products tagged or listed by Houzz are not actual products pictured. They have not been approved by Martha O’Hara Interiors nor any of the professionals credited. For information about our work, please contact design@oharainteriors.com.
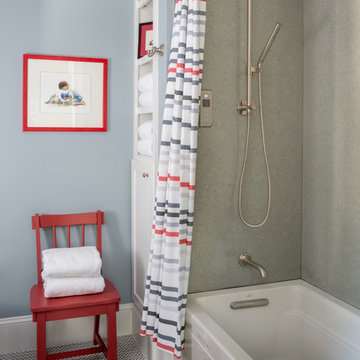
Josh Gibson
Silestone Cyngnus polished on shower walls
Photo of a beach style bathroom in Other with an alcove tub, a shower/bathtub combo, gray tile, stone slab, blue walls and mosaic tile floors.
Photo of a beach style bathroom in Other with an alcove tub, a shower/bathtub combo, gray tile, stone slab, blue walls and mosaic tile floors.
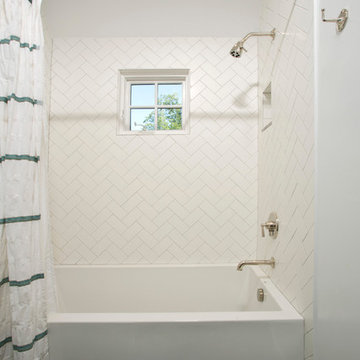
Our client said she was surprised to find the third bathroom, her son’s, has turned out to be her favorite. Perhaps it’s the subtle but captivating herringbone tile pattern in the shower, the contrasting granite countertop, or the charcoal hex tile floor that makes it so appealing. She also admitted it was hard to pick a favorite.
Photographer Greg Hadley
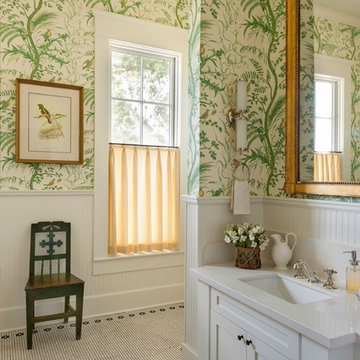
Photo of a country bathroom in Houston with an undermount sink, white cabinets, multi-coloured walls, mosaic tile floors and shaker cabinets.
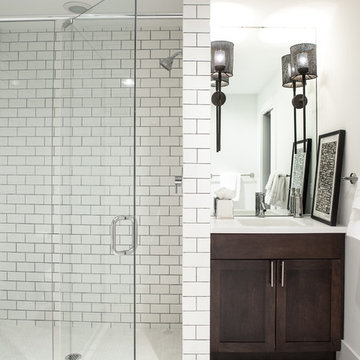
Cure Design Group (636) 294-2343 https://curedesigngroup.com/
Designed by Cure Design Group and Town and Style Magazine feature 5/2013. This space was a total renovation! Designed for a young family that wanted it to be cozy, casual with the ability to entertain and lounge without feeling like they are in the "basement"
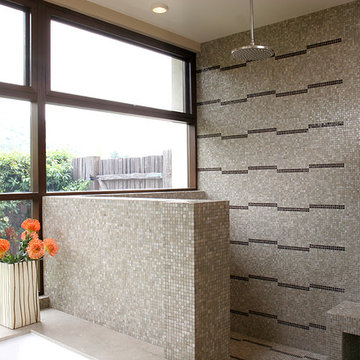
The master shower has a heated floor, built-in bench and recessed tiled niches for storage. Italian mosaic tile in a custom pattern was used on the main wall of the shower.
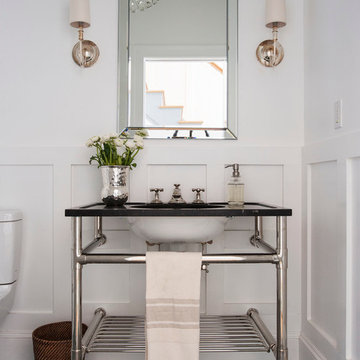
A metal sink brings an industrial flair to offset the transitional wall-paneling.
Matthew Willams Photography
Victoria Kirk Interiors Co-Designer
Photo of a small transitional 3/4 bathroom in Auckland with a console sink, open cabinets, white walls and mosaic tile floors.
Photo of a small transitional 3/4 bathroom in Auckland with a console sink, open cabinets, white walls and mosaic tile floors.
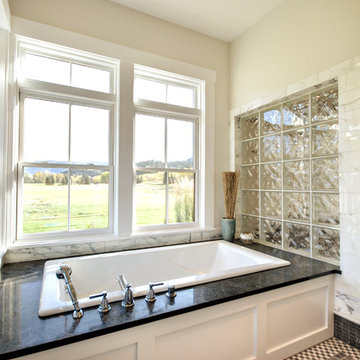
Robert Hawkins, Be A Deer
Inspiration for a mid-sized transitional master bathroom in Other with a drop-in tub, an alcove shower, zinc benchtops, white walls, mosaic tile floors, shaker cabinets, white cabinets, white tile, marble, multi-coloured floor and a hinged shower door.
Inspiration for a mid-sized transitional master bathroom in Other with a drop-in tub, an alcove shower, zinc benchtops, white walls, mosaic tile floors, shaker cabinets, white cabinets, white tile, marble, multi-coloured floor and a hinged shower door.
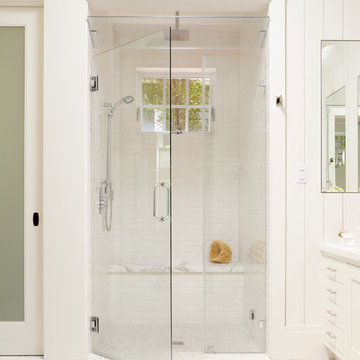
This Mill Valley residence under the redwoods was conceived and designed for a young and growing family. Though technically a remodel, the project was in essence new construction from the ground up, and its clean, traditional detailing and lay-out by Chambers & Chambers offered great opportunities for our talented carpenters to show their stuff. This home features the efficiency and comfort of hydronic floor heating throughout, solid-paneled walls and ceilings, open spaces and cozy reading nooks, expansive bi-folding doors for indoor/ outdoor living, and an attention to detail and durability that is a hallmark of how we build.
See our work in progress at our Facebook page: https://www.facebook.com/D.V.RasmussenConstruction
Like us on Facebook to keep up on our newest projects.
Photographer: John Merkyl Architect: Barbara Chambers of Chambers + Chambers in Mill Valley
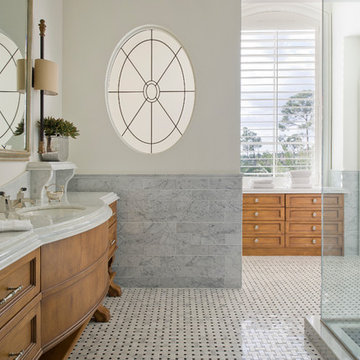
stephen allen photography
Design ideas for an expansive traditional master bathroom in Miami with an undermount sink, recessed-panel cabinets, medium wood cabinets, a corner shower, mosaic tile, mosaic tile floors and marble benchtops.
Design ideas for an expansive traditional master bathroom in Miami with an undermount sink, recessed-panel cabinets, medium wood cabinets, a corner shower, mosaic tile, mosaic tile floors and marble benchtops.
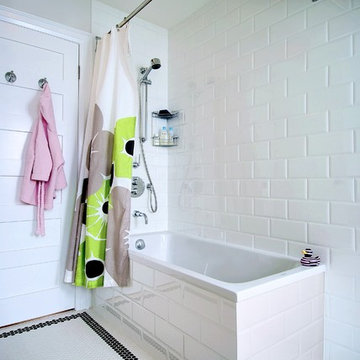
Kid's Bathroom: Shower Area
Mid-sized modern kids bathroom in Toronto with a shower/bathtub combo, white tile, subway tile, white walls, mosaic tile floors, a drop-in tub, flat-panel cabinets, an undermount sink, solid surface benchtops, white floor, a shower curtain and white benchtops.
Mid-sized modern kids bathroom in Toronto with a shower/bathtub combo, white tile, subway tile, white walls, mosaic tile floors, a drop-in tub, flat-panel cabinets, an undermount sink, solid surface benchtops, white floor, a shower curtain and white benchtops.
Bathroom Design Ideas with Mosaic Tile Floors and Wood-look Tile
7