Bathroom Design Ideas with Mosaic Tile Floors and Wood-look Tile
Refine by:
Budget
Sort by:Popular Today
161 - 180 of 24,123 photos
Item 1 of 3

Contemporary bathroom in Sydney with a freestanding tub, green tile, green walls, mosaic tile floors, a vessel sink, white floor, white benchtops and a single vanity.

Nach der Umgestaltung entsteht ein barrierefreies Bad mit großformatigen Natursteinfliesen in Kombination mit einer warmen Holzfliese am Boden und einer hinterleuchteten Spanndecke. Besonders im Duschbereich gibt es durch die raumhohen Fliesen fast keine Fugen. Die Dusche kann mit 2 Flügeltüren großzügig breit geöffnet werden und ist so konzipiert, dass sie auch mit einem Rollstuhl befahren werden kann.

Design ideas for a mid-sized modern master bathroom in Orange County with shaker cabinets, white cabinets, a freestanding tub, an open shower, a two-piece toilet, blue tile, porcelain tile, white walls, mosaic tile floors, an undermount sink, engineered quartz benchtops, white floor, an open shower, white benchtops, a shower seat, a double vanity, a built-in vanity and panelled walls.

Design and Photography by I SPY DIY
Photo of a transitional bathroom in Minneapolis with flat-panel cabinets, blue cabinets, a curbless shower, blue tile, blue walls, mosaic tile floors, an undermount sink, black floor, an open shower, white benchtops, a single vanity and a freestanding vanity.
Photo of a transitional bathroom in Minneapolis with flat-panel cabinets, blue cabinets, a curbless shower, blue tile, blue walls, mosaic tile floors, an undermount sink, black floor, an open shower, white benchtops, a single vanity and a freestanding vanity.

Le projet Croix des Gardes consistait à rafraîchir un pied-à-terre à Cannes, avec comme maîtres mots : minimalisme, luminosité et modernité.
Ce 2 pièces sur les hauteurs de Cannes avait séduit les clients par sa vue à couper le souffle sur la baie de Cannes, et sa grande chambre qui en faisait l'appartement de vacances idéal.
Cependant, la cuisine et la salle de bain manquaient d'ergonomie, de confort et de clarté.
La partie salle de bain était auparavant une pièce très chargée : plusieurs revêtements muraux avec des motifs et des couleurs différentes, papier peint fleuri au plafond, un grand placard face à la porte...
La salle de bain est maintenant totalement transformée, comme agrandie ! Le grand placard à laissé la place à un meuble vasque, avec des rangements et un lave linge tandis que la baignoire a été remplacée par un grand bac à douche extra-plat.
Le sol et la faïence ont été remplacés par un carrelage effet bois blanchi et texturé, créant une pièce aux tons apaisants.

The client wanted a bigger shower, so we changed the existing floor plan and made there small tiny shower into an arched and more usable open storage closet concept, while opting for a combo shower/tub area. We incorporated art deco features and arches as you see in the floor tile, shower niche, and overall shape of the new open closet.

The minimalist bathroom complete with a wall mount sink, wall mount faucet, wall mount toilet, and zero entry shower with a single glass panel and recessed niches. The heated wall mount towel rack and floating shelf storage area complete the space. Floor to ceiling tile keep it easy to clean. The lighted mirror make getting ready in the morning a breeze.

Photo of a mid-sized modern 3/4 bathroom in Orange County with recessed-panel cabinets, white cabinets, an alcove tub, a shower/bathtub combo, a one-piece toilet, beige tile, beige walls, mosaic tile floors, an undermount sink, grey floor, a shower curtain, grey benchtops, an enclosed toilet, a single vanity and a built-in vanity.

This master Bath features a colorful design with deco-backed niches, subway tiled shower, mosaic tiled floor with a decorative border and a custom built vanity.

Photo of a small transitional 3/4 bathroom in Dallas with shaker cabinets, grey cabinets, a curbless shower, a two-piece toilet, white tile, porcelain tile, grey walls, wood-look tile, an undermount sink, engineered quartz benchtops, brown floor, a hinged shower door, white benchtops, a single vanity and a freestanding vanity.

Classic upper west side bathroom renovation featuring marble hexagon mosaic floor tile and classic white subway wall tile. Custom glass shower enclosure and tub.

Design ideas for a contemporary master bathroom in London with flat-panel cabinets, black cabinets, a freestanding tub, a curbless shower, a wall-mount toilet, mosaic tile, white walls, wood-look tile, a vessel sink, marble benchtops, beige floor, an open shower, white benchtops, a double vanity, a built-in vanity and vaulted.

This cool, masculine loft bathroom was so much fun to design. To maximise the space we designed a custom vanity unit to fit from wall to wall with mirror cut to match. Black framed, smoked grey glass perfectly frames the vanity area from the shower.
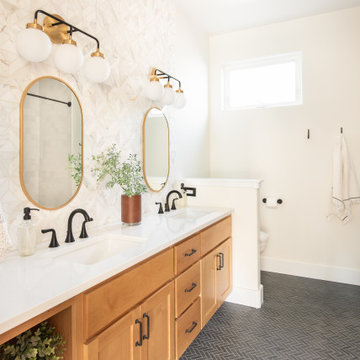
A mid-century modern bathroom remodel fits right in with this contemporary home. Bright white walls contrast beautifully with the dark fixtures, geometric backsplash, and mosaic tiled floor.

Mid-sized beach style kids bathroom in Charleston with furniture-like cabinets, blue cabinets, a corner shower, a two-piece toilet, mosaic tile, white walls, mosaic tile floors, an integrated sink, white floor, a hinged shower door, white benchtops, a double vanity and a built-in vanity.

Design ideas for a small scandinavian bathroom in Salt Lake City with flat-panel cabinets, grey cabinets, an alcove shower, white tile, ceramic tile, white walls, mosaic tile floors, a vessel sink, engineered quartz benchtops, grey floor, a hinged shower door, grey benchtops, a single vanity and a floating vanity.
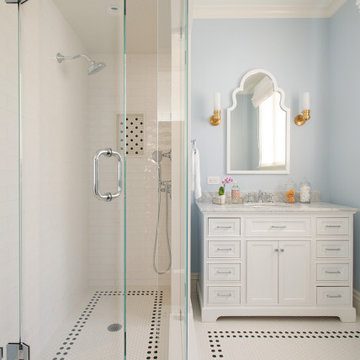
This is an example of a mid-sized traditional kids bathroom in Boston with recessed-panel cabinets, white cabinets, white tile, subway tile, blue walls, white floor, a hinged shower door, grey benchtops, a single vanity, a freestanding vanity, a corner shower, mosaic tile floors, an undermount sink and a niche.
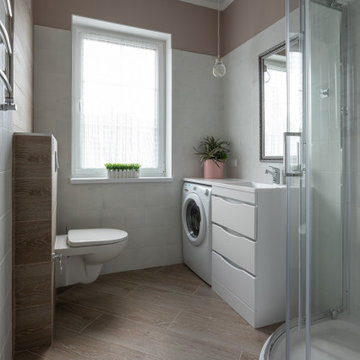
This is an example of a contemporary bathroom in Other with flat-panel cabinets, white cabinets, a corner shower, a wall-mount toilet, white tile, wood-look tile, an integrated sink, brown floor, white benchtops, a laundry, a single vanity and a built-in vanity.
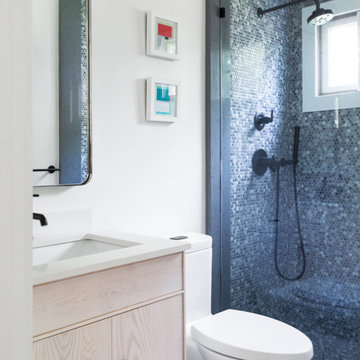
Contemporary bathroom in New York with flat-panel cabinets, light wood cabinets, an alcove shower, gray tile, mosaic tile, white walls, mosaic tile floors, an undermount sink, grey floor, white benchtops, a single vanity and a freestanding vanity.
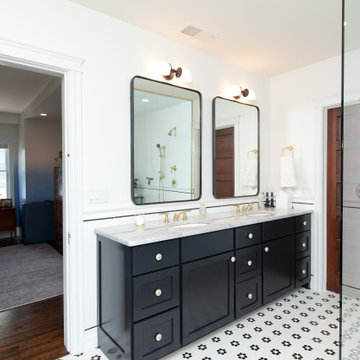
Black and white themed double sink farmhouse vanity in black with decorative knobs. Gold faucets and black square mirrors.
Photos: Jody Kmetz
Inspiration for a large country master wet room bathroom in Chicago with recessed-panel cabinets, black cabinets, a freestanding tub, a two-piece toilet, white tile, subway tile, white walls, mosaic tile floors, an undermount sink, quartzite benchtops, white floor, an open shower, grey benchtops, a double vanity and a freestanding vanity.
Inspiration for a large country master wet room bathroom in Chicago with recessed-panel cabinets, black cabinets, a freestanding tub, a two-piece toilet, white tile, subway tile, white walls, mosaic tile floors, an undermount sink, quartzite benchtops, white floor, an open shower, grey benchtops, a double vanity and a freestanding vanity.
Bathroom Design Ideas with Mosaic Tile Floors and Wood-look Tile
9