Bathroom Design Ideas with Multi-Coloured Benchtops and an Enclosed Toilet
Refine by:
Budget
Sort by:Popular Today
141 - 160 of 661 photos
Item 1 of 3
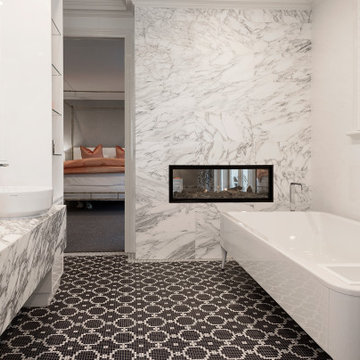
Photo of a large contemporary master bathroom in Melbourne with flat-panel cabinets, grey cabinets, a freestanding tub, white walls, mosaic tile floors, a vessel sink, multi-coloured floor, multi-coloured benchtops, a double vanity, a double shower, multi-coloured tile, marble, marble benchtops, an open shower, an enclosed toilet and a floating vanity.
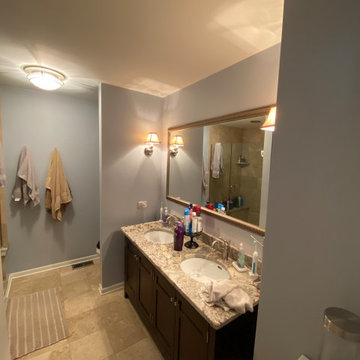
Prior to completion
Inspiration for a mid-sized country master bathroom in Chicago with raised-panel cabinets, dark wood cabinets, a corner tub, a double shower, a one-piece toilet, gray tile, marble, white walls, dark hardwood floors, a console sink, granite benchtops, brown floor, a hinged shower door, multi-coloured benchtops, an enclosed toilet, a double vanity, a built-in vanity, wood and wood walls.
Inspiration for a mid-sized country master bathroom in Chicago with raised-panel cabinets, dark wood cabinets, a corner tub, a double shower, a one-piece toilet, gray tile, marble, white walls, dark hardwood floors, a console sink, granite benchtops, brown floor, a hinged shower door, multi-coloured benchtops, an enclosed toilet, a double vanity, a built-in vanity, wood and wood walls.
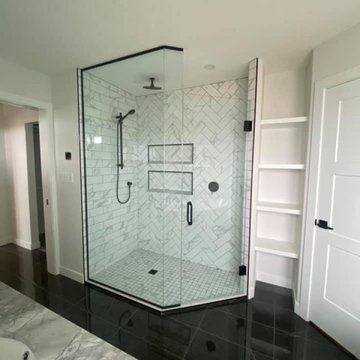
Contemporary master bathroom in Other with shaker cabinets, white cabinets, a freestanding tub, a corner shower, a one-piece toilet, white tile, marble, white walls, porcelain floors, an undermount sink, granite benchtops, black floor, a hinged shower door, multi-coloured benchtops, an enclosed toilet, a double vanity and a built-in vanity.
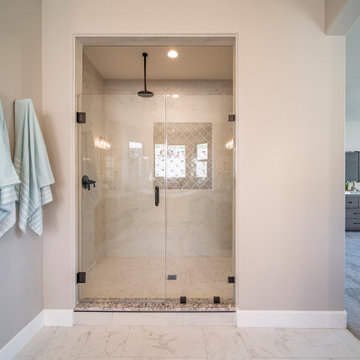
This is actually a Modern Spanish style homes, ( category not listed). When developer called our design firm to help them with designing and selecting finishes for this beautiful 5000 square-foot house, we were so excited to be able to keep the tradition of a Spanish style home nestled in the foothills overlooking the entire valley of Los Angeles. The master bath had to be centered around a soaking tub, so we built a platform and position the vanities around it. A 9 foot walk-in shower is the perfect accompaniment across from the tub, and when you’re done in the master en suite you can walk to the bedroom out the French doors to watch the sunset setting On the downtown Los Angeles skyscrapers
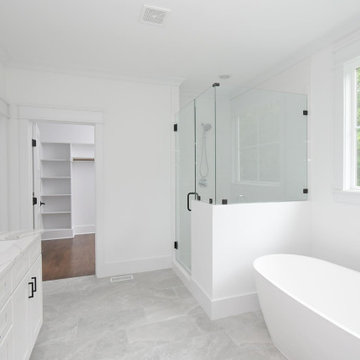
Dwight Myers Real Estate Photography
This is an example of a large traditional master bathroom in Raleigh with shaker cabinets, white cabinets, a freestanding tub, an alcove shower, a two-piece toilet, white tile, ceramic tile, white walls, ceramic floors, an undermount sink, engineered quartz benchtops, grey floor, a hinged shower door, multi-coloured benchtops, an enclosed toilet and a double vanity.
This is an example of a large traditional master bathroom in Raleigh with shaker cabinets, white cabinets, a freestanding tub, an alcove shower, a two-piece toilet, white tile, ceramic tile, white walls, ceramic floors, an undermount sink, engineered quartz benchtops, grey floor, a hinged shower door, multi-coloured benchtops, an enclosed toilet and a double vanity.
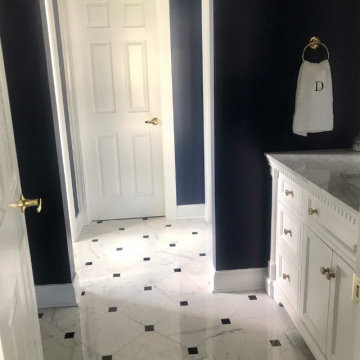
... And after
Before and after bathroom transformation is stunning!
Inspiration for a mid-sized master bathroom in Other with furniture-like cabinets, white cabinets, an alcove shower, a one-piece toilet, black and white tile, marble, blue walls, marble floors, an undermount sink, marble benchtops, multi-coloured floor, a sliding shower screen, multi-coloured benchtops, an enclosed toilet, a single vanity, a freestanding vanity and panelled walls.
Inspiration for a mid-sized master bathroom in Other with furniture-like cabinets, white cabinets, an alcove shower, a one-piece toilet, black and white tile, marble, blue walls, marble floors, an undermount sink, marble benchtops, multi-coloured floor, a sliding shower screen, multi-coloured benchtops, an enclosed toilet, a single vanity, a freestanding vanity and panelled walls.
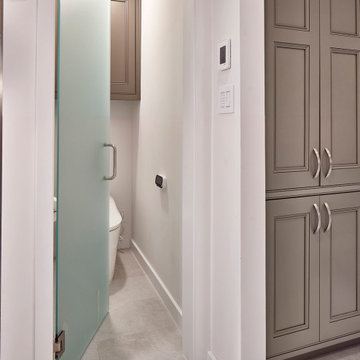
Here is a view of the toilet room with the smart electric toilet and the glass door complete with the heated floors.
Photo of a mid-sized traditional master bathroom in Dallas with recessed-panel cabinets, grey cabinets, a freestanding tub, a curbless shower, a one-piece toilet, multi-coloured walls, an undermount sink, multi-coloured floor, a hinged shower door, multi-coloured benchtops, an enclosed toilet, a double vanity and a freestanding vanity.
Photo of a mid-sized traditional master bathroom in Dallas with recessed-panel cabinets, grey cabinets, a freestanding tub, a curbless shower, a one-piece toilet, multi-coloured walls, an undermount sink, multi-coloured floor, a hinged shower door, multi-coloured benchtops, an enclosed toilet, a double vanity and a freestanding vanity.
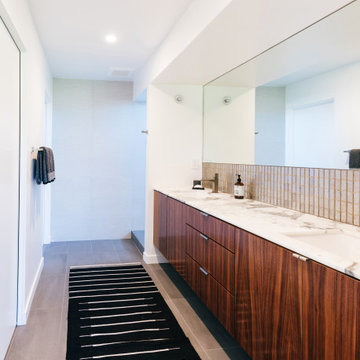
Custom walnut cabinetry complements a metallic glass tile backsplash, calacatta marble counter and grey porcelain flooring, with the extended vanity leading to the primary bath wet room, with access to closet and toilet rooms opposite via pocket doors
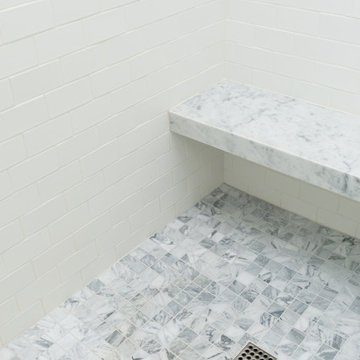
Bathroom remodel in traditional style with white cabinets, double sink vanity, marble counter top, glass shower enclosure.
This is an example of a mid-sized traditional bathroom in Portland with recessed-panel cabinets, white cabinets, a freestanding tub, an alcove shower, white tile, subway tile, grey walls, marble floors, an undermount sink, marble benchtops, multi-coloured floor, a hinged shower door, multi-coloured benchtops, an enclosed toilet, a double vanity, a floating vanity and vaulted.
This is an example of a mid-sized traditional bathroom in Portland with recessed-panel cabinets, white cabinets, a freestanding tub, an alcove shower, white tile, subway tile, grey walls, marble floors, an undermount sink, marble benchtops, multi-coloured floor, a hinged shower door, multi-coloured benchtops, an enclosed toilet, a double vanity, a floating vanity and vaulted.
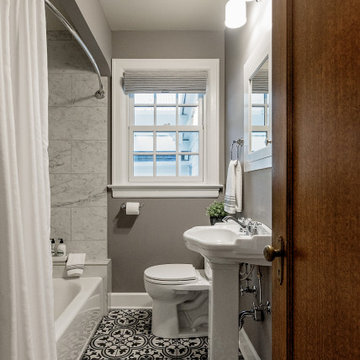
This is an example of a mid-sized traditional master bathroom in Portland with recessed-panel cabinets, white cabinets, an alcove shower, gray tile, grey walls, an undermount sink, granite benchtops, white floor, a hinged shower door, multi-coloured benchtops, an enclosed toilet, a double vanity and a built-in vanity.
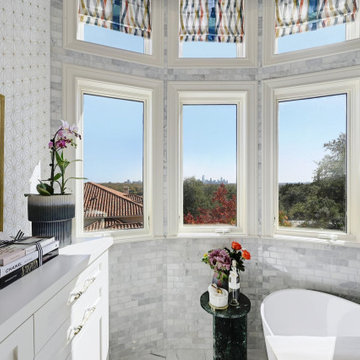
A stunning city view is now mirror by a stunning primary bath experience. A free-standing, sculptural tub allows anyone to sit and contemplate while enjoying the space. Custom built-ins, window treatments and artwork, ensure everything is thoughtful and beautifully realized.
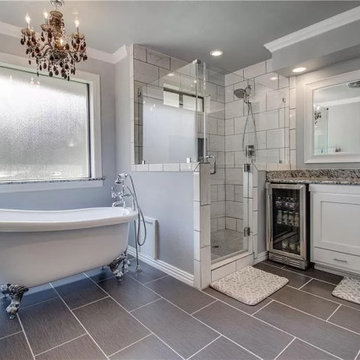
Master bathroom featuring claw-foot tub, modern glass shower, his and her vanities, beverage cooler, his and her walk-in closets, and private bathroom.
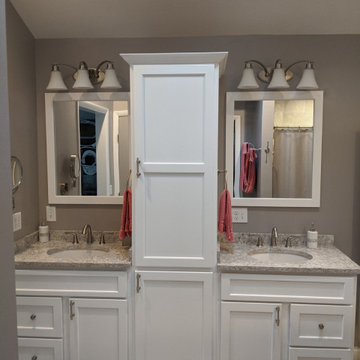
Picture of the new vanity area
Design ideas for a mid-sized transitional master bathroom in New York with flat-panel cabinets, white cabinets, an alcove shower, a two-piece toilet, multi-coloured tile, porcelain tile, beige walls, porcelain floors, an undermount sink, engineered quartz benchtops, grey floor, a shower curtain, multi-coloured benchtops, an enclosed toilet, a double vanity and a freestanding vanity.
Design ideas for a mid-sized transitional master bathroom in New York with flat-panel cabinets, white cabinets, an alcove shower, a two-piece toilet, multi-coloured tile, porcelain tile, beige walls, porcelain floors, an undermount sink, engineered quartz benchtops, grey floor, a shower curtain, multi-coloured benchtops, an enclosed toilet, a double vanity and a freestanding vanity.
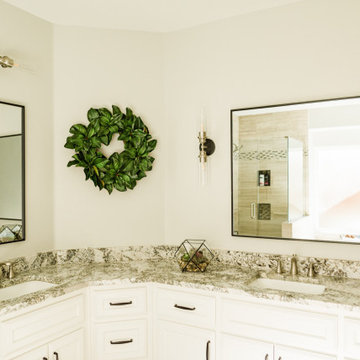
Serene master bathroom with simple framed mirrors, flanked by unique sconces. Plenty of storage with cabinets and drawers. Lovely open shower with frameless glass and custom tile design
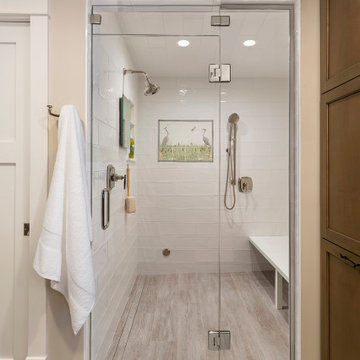
Previously hidden space behind the wall was used to create a steam shower and toilet room. Adjacent to the shower, added storage for towels and sundries was designed as a standalone linen cabinet.
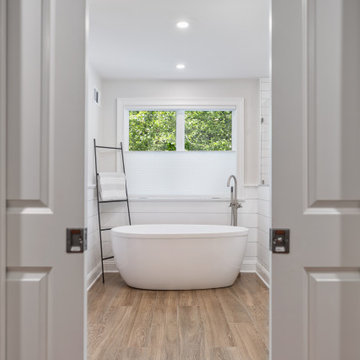
Large country master bathroom in Boston with shaker cabinets, white cabinets, a freestanding tub, a corner shower, a one-piece toilet, white tile, subway tile, grey walls, porcelain floors, an undermount sink, marble benchtops, brown floor, a hinged shower door, multi-coloured benchtops, an enclosed toilet, a single vanity, a freestanding vanity and planked wall panelling.
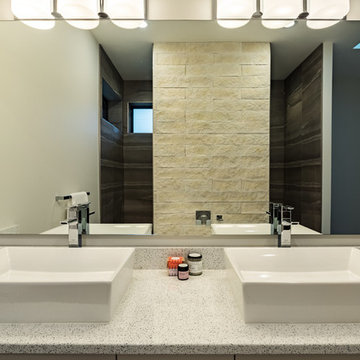
Photos by Brice Ferre
This is an example of an expansive modern master bathroom in Vancouver with shaker cabinets, white cabinets, a freestanding tub, an alcove shower, a one-piece toilet, multi-coloured tile, porcelain tile, white walls, porcelain floors, a vessel sink, engineered quartz benchtops, multi-coloured floor, an open shower, multi-coloured benchtops, an enclosed toilet, a double vanity and a floating vanity.
This is an example of an expansive modern master bathroom in Vancouver with shaker cabinets, white cabinets, a freestanding tub, an alcove shower, a one-piece toilet, multi-coloured tile, porcelain tile, white walls, porcelain floors, a vessel sink, engineered quartz benchtops, multi-coloured floor, an open shower, multi-coloured benchtops, an enclosed toilet, a double vanity and a floating vanity.
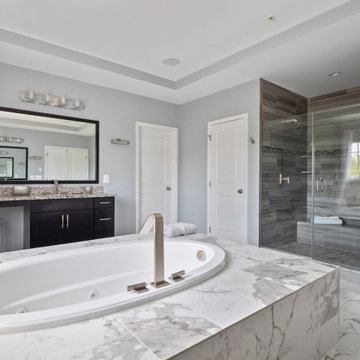
Master Bath Staging
Design ideas for a large master bathroom in DC Metro with shaker cabinets, brown cabinets, a drop-in tub, a one-piece toilet, gray tile, grey walls, marble floors, a drop-in sink, granite benchtops, multi-coloured floor, a hinged shower door, multi-coloured benchtops, an enclosed toilet, a double vanity, a built-in vanity and recessed.
Design ideas for a large master bathroom in DC Metro with shaker cabinets, brown cabinets, a drop-in tub, a one-piece toilet, gray tile, grey walls, marble floors, a drop-in sink, granite benchtops, multi-coloured floor, a hinged shower door, multi-coloured benchtops, an enclosed toilet, a double vanity, a built-in vanity and recessed.
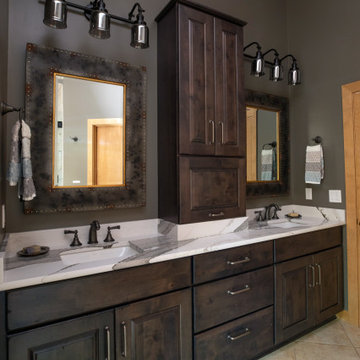
https://genevacabinet.com - Lake Geneva, WI - Kitchen cabinetry in deep natural tones sets the perfect backdrop for artistic pottery collection. Shiloh Cabinetry in Knotty Alder finished with Caviar Aged Stain
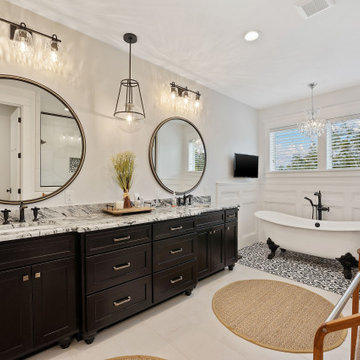
Large master bath with clawfoot tub, large round mirrors and walk in shower with glass.
Inspiration for a large country master bathroom in Other with shaker cabinets, black cabinets, a claw-foot tub, a double shower, a two-piece toilet, porcelain tile, grey walls, porcelain floors, an undermount sink, granite benchtops, grey floor, a hinged shower door, multi-coloured benchtops, an enclosed toilet, a double vanity, a built-in vanity and decorative wall panelling.
Inspiration for a large country master bathroom in Other with shaker cabinets, black cabinets, a claw-foot tub, a double shower, a two-piece toilet, porcelain tile, grey walls, porcelain floors, an undermount sink, granite benchtops, grey floor, a hinged shower door, multi-coloured benchtops, an enclosed toilet, a double vanity, a built-in vanity and decorative wall panelling.
Bathroom Design Ideas with Multi-Coloured Benchtops and an Enclosed Toilet
8