Bathroom Design Ideas with Multi-Coloured Benchtops and an Enclosed Toilet
Refine by:
Budget
Sort by:Popular Today
161 - 180 of 661 photos
Item 1 of 3
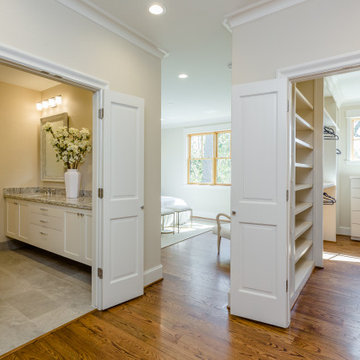
The walk in closet, master bath and bedroom are linked with this dressing area. There is room on the side wall for a small dressing table and chair.
Inspiration for a mid-sized arts and crafts master bathroom in Houston with shaker cabinets, white cabinets, a freestanding tub, a double shower, a two-piece toilet, beige tile, ceramic tile, beige walls, limestone floors, an undermount sink, granite benchtops, grey floor, a hinged shower door, multi-coloured benchtops, an enclosed toilet, a double vanity, a floating vanity and decorative wall panelling.
Inspiration for a mid-sized arts and crafts master bathroom in Houston with shaker cabinets, white cabinets, a freestanding tub, a double shower, a two-piece toilet, beige tile, ceramic tile, beige walls, limestone floors, an undermount sink, granite benchtops, grey floor, a hinged shower door, multi-coloured benchtops, an enclosed toilet, a double vanity, a floating vanity and decorative wall panelling.
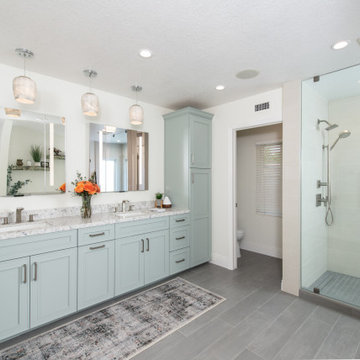
Light blue cabinets in the color rain give this space a coastal feel but keep it contemporary. The Matte Silver porcelain shower tile gives this room a nice shine.
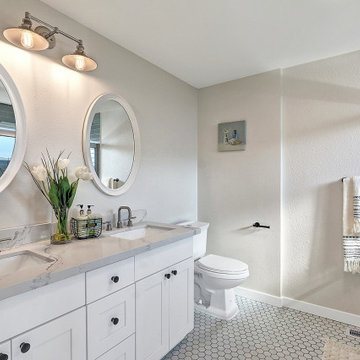
One of the three bathroom remodels part of a whole house remodel
Inspiration for a mid-sized contemporary master bathroom in Seattle with shaker cabinets, white cabinets, an alcove shower, a two-piece toilet, beige walls, ceramic floors, an integrated sink, quartzite benchtops, white floor, a sliding shower screen, multi-coloured benchtops, an enclosed toilet, a double vanity and a built-in vanity.
Inspiration for a mid-sized contemporary master bathroom in Seattle with shaker cabinets, white cabinets, an alcove shower, a two-piece toilet, beige walls, ceramic floors, an integrated sink, quartzite benchtops, white floor, a sliding shower screen, multi-coloured benchtops, an enclosed toilet, a double vanity and a built-in vanity.
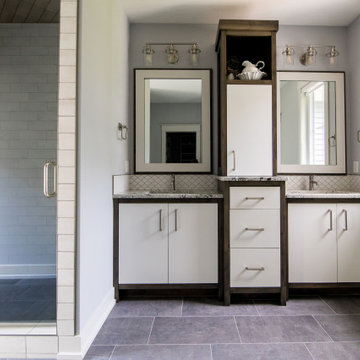
Uniquely situated on a double lot high above the river, this home stands proudly amongst the wooded backdrop. The homeowner's decision for the two-toned siding with dark stained cedar beams fits well with the natural setting. Tour this 2,000 sq ft open plan home with unique spaces above the garage and in the daylight basement.
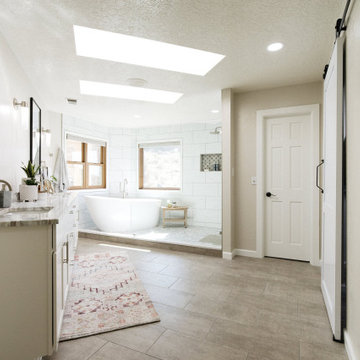
Brighten up this master bathroom with a clean, timeless bathroom.
Inspiration for a large contemporary master wet room bathroom in Albuquerque with flat-panel cabinets, white cabinets, a freestanding tub, a one-piece toilet, multi-coloured tile, beige walls, ceramic floors, an undermount sink, beige floor, an open shower, multi-coloured benchtops, an enclosed toilet, a double vanity and a built-in vanity.
Inspiration for a large contemporary master wet room bathroom in Albuquerque with flat-panel cabinets, white cabinets, a freestanding tub, a one-piece toilet, multi-coloured tile, beige walls, ceramic floors, an undermount sink, beige floor, an open shower, multi-coloured benchtops, an enclosed toilet, a double vanity and a built-in vanity.
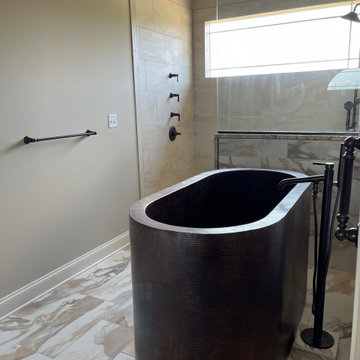
Design ideas for a large traditional master bathroom in Other with raised-panel cabinets, white cabinets, a freestanding tub, an open shower, a two-piece toilet, multi-coloured tile, porcelain tile, beige walls, porcelain floors, a drop-in sink, granite benchtops, multi-coloured floor, an open shower, multi-coloured benchtops, an enclosed toilet, a double vanity, a built-in vanity and vaulted.
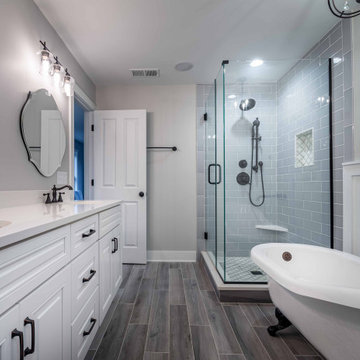
Mid-sized country 3/4 bathroom in Chicago with recessed-panel cabinets, grey cabinets, an alcove tub, a shower/bathtub combo, a two-piece toilet, blue tile, subway tile, white walls, ceramic floors, an integrated sink, quartzite benchtops, multi-coloured floor, a hinged shower door, multi-coloured benchtops, an enclosed toilet, a single vanity, a freestanding vanity, wallpaper and wallpaper.
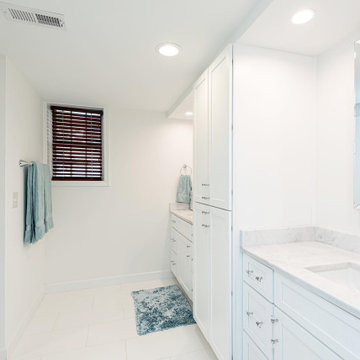
Dwight Myers Real Estate Photography
Large traditional kids bathroom in Raleigh with shaker cabinets, white cabinets, an alcove shower, a two-piece toilet, white tile, ceramic tile, white walls, cement tiles, an undermount sink, engineered quartz benchtops, white floor, a hinged shower door, multi-coloured benchtops, an enclosed toilet, a double vanity and a built-in vanity.
Large traditional kids bathroom in Raleigh with shaker cabinets, white cabinets, an alcove shower, a two-piece toilet, white tile, ceramic tile, white walls, cement tiles, an undermount sink, engineered quartz benchtops, white floor, a hinged shower door, multi-coloured benchtops, an enclosed toilet, a double vanity and a built-in vanity.
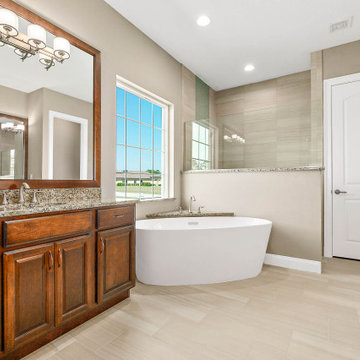
This is an example of a large traditional master bathroom in Orlando with raised-panel cabinets, dark wood cabinets, a freestanding tub, a curbless shower, a one-piece toilet, beige tile, ceramic tile, beige walls, an undermount sink, granite benchtops, beige floor, a sliding shower screen, multi-coloured benchtops, an enclosed toilet, a double vanity, a built-in vanity and ceramic floors.
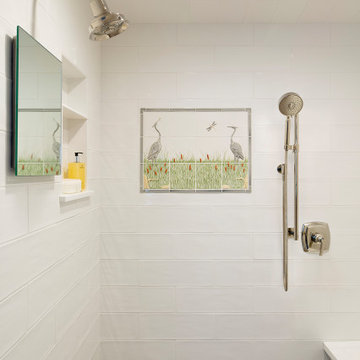
The custom-made Pratt and Larson heron tile inset in the shower and wood-look porcelain plank floor tile mimic the rustic feel of the lake home.
Mid-sized transitional master bathroom in Minneapolis with flat-panel cabinets, medium wood cabinets, an alcove shower, a two-piece toilet, white tile, ceramic tile, grey walls, porcelain floors, an undermount sink, granite benchtops, grey floor, a hinged shower door, multi-coloured benchtops, an enclosed toilet, a double vanity and a built-in vanity.
Mid-sized transitional master bathroom in Minneapolis with flat-panel cabinets, medium wood cabinets, an alcove shower, a two-piece toilet, white tile, ceramic tile, grey walls, porcelain floors, an undermount sink, granite benchtops, grey floor, a hinged shower door, multi-coloured benchtops, an enclosed toilet, a double vanity and a built-in vanity.
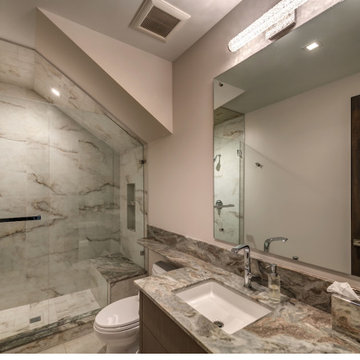
Photo of a small modern bathroom in Other with flat-panel cabinets, beige walls, a pedestal sink, granite benchtops, white floor, multi-coloured benchtops, an enclosed toilet, a single vanity and a built-in vanity.
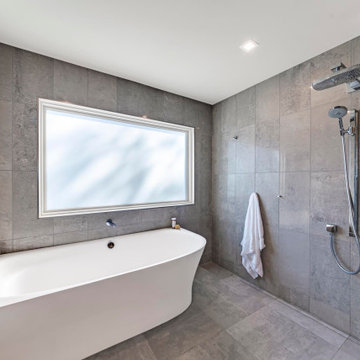
This modern design was achieved through chrome fixtures, a smoky taupe color palette and creative lighting. There is virtually no wood in this contemporary master bathroom—even the doors are framed in metal.
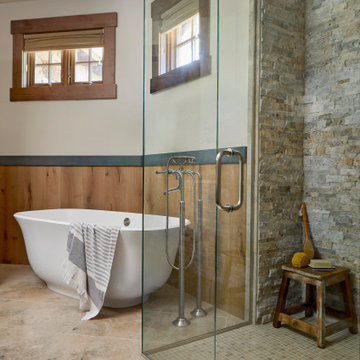
A fun and colorful bathroom with plenty of space. A traditional style bathtub and filler nestle in the angle of the wall and is surround by warm wood wainscotting. The stone shower walls add beautiful texture while 2 sides of glass enhance the open feeling in the bathroom.
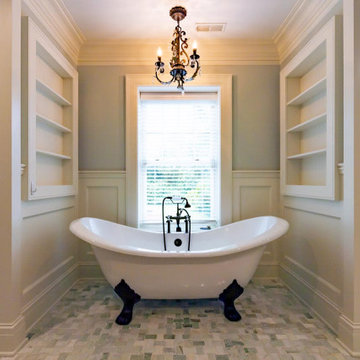
A stunning whole house renovation of a historic Georgian colonial, that included a marble master bath, quarter sawn white oak library, extensive alterations to floor plan, custom alder wine cellar, large gourmet kitchen with professional series appliances and exquisite custom detailed trim through out.
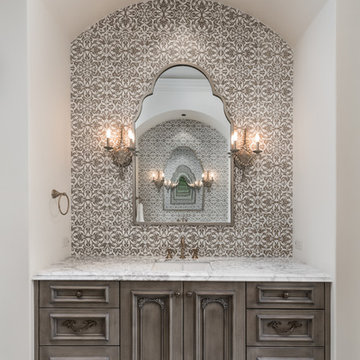
Guest bathroom's mosaic backsplash/wall tile, custom bathroom mirrors, and wall sconces.
Expansive country master bathroom in Phoenix with recessed-panel cabinets, brown cabinets, a freestanding tub, an alcove shower, a one-piece toilet, multi-coloured tile, porcelain tile, white walls, dark hardwood floors, an undermount sink, marble benchtops, multi-coloured floor, a hinged shower door, multi-coloured benchtops, an enclosed toilet, a single vanity and a built-in vanity.
Expansive country master bathroom in Phoenix with recessed-panel cabinets, brown cabinets, a freestanding tub, an alcove shower, a one-piece toilet, multi-coloured tile, porcelain tile, white walls, dark hardwood floors, an undermount sink, marble benchtops, multi-coloured floor, a hinged shower door, multi-coloured benchtops, an enclosed toilet, a single vanity and a built-in vanity.
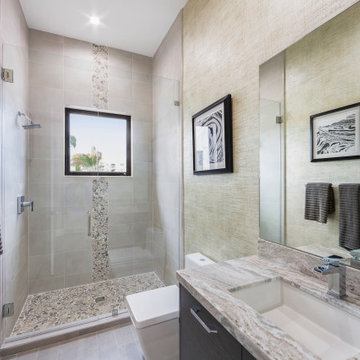
This is an example of a mid-sized contemporary 3/4 bathroom in Miami with flat-panel cabinets, brown cabinets, a corner shower, a one-piece toilet, gray tile, ceramic tile, beige walls, ceramic floors, a drop-in sink, granite benchtops, grey floor, a hinged shower door, multi-coloured benchtops, an enclosed toilet, a single vanity, a built-in vanity and wallpaper.
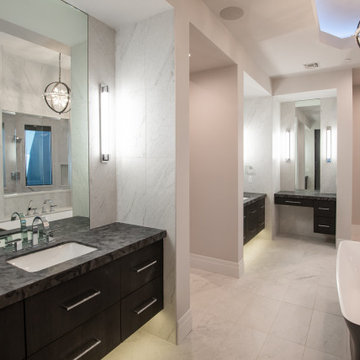
This Desert Mountain gem, nestled in the mountains of Mountain Skyline Village, offers both views for miles and secluded privacy. Multiple glass pocket doors disappear into the walls to reveal the private backyard resort-like retreat. Extensive tiered and integrated retaining walls allow both a usable rear yard and an expansive front entry and driveway to greet guests as they reach the summit. Inside the wine and libations can be stored and shared from several locations in this entertainer’s dream.
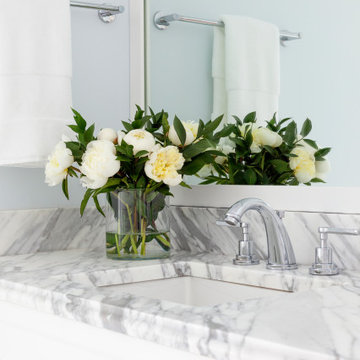
Download our free ebook, Creating the Ideal Kitchen. DOWNLOAD NOW
Bathrooms come in all shapes and sizes and each project has its unique challenges. This master bath remodel was no different. The room had been remodeled about 20 years ago as part of a large addition and consists of three separate zones – 1) tub zone, 2) vanity/storage zone and 3) shower and water closet zone. The room layout and zones had to remain the same, but the goal was to make each area more functional. In addition, having comfortable access to the tub and seating in the tub area was also high on the list, as the tub serves as an important part of the daily routine for the homeowners and their special needs son.
We started out in the tub room and determined that an undermount tub and flush deck would be much more functional and comfortable for entering and exiting the tub than the existing drop in tub with its protruding lip. A redundant radiator was eliminated from this room allowing room for a large comfortable chair that can be used as part of the daily bathing routine.
In the vanity and storage zone, the existing vanities size neither optimized the space nor provided much real storage. A few tweaks netted a much better storage solution that now includes cabinets, drawers, pull outs and a large custom built-in hutch that houses towels and other bathroom necessities. A framed custom mirror opens the space and bounces light around the room from the large existing bank of windows.
We transformed the shower and water closet room into a large walk in shower with a trench drain, making for both ease of access and a seamless look. Next, we added a niche for shampoo storage to the back wall, and updated shower fixtures to give the space new life.
The star of the bathroom is the custom marble mosaic floor tile. All the other materials take a simpler approach giving permission to the beautiful circular pattern of the mosaic to shine. White shaker cabinetry is topped with elegant Calacatta marble countertops, which also lines the shower walls. Polished nickel fixtures and sophisticated crystal lighting are simple yet sophisticated, allowing the beauty of the materials shines through.
Designed by: Susan Klimala, CKD, CBD
For more information on kitchen and bath design ideas go to: www.kitchenstudio-ge.com
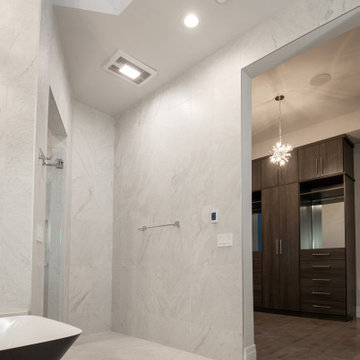
This Desert Mountain gem, nestled in the mountains of Mountain Skyline Village, offers both views for miles and secluded privacy. Multiple glass pocket doors disappear into the walls to reveal the private backyard resort-like retreat. Extensive tiered and integrated retaining walls allow both a usable rear yard and an expansive front entry and driveway to greet guests as they reach the summit. Inside the wine and libations can be stored and shared from several locations in this entertainer’s dream.
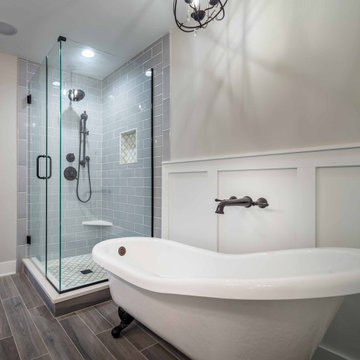
This is an example of a mid-sized country 3/4 bathroom in Chicago with recessed-panel cabinets, white cabinets, an alcove tub, a shower/bathtub combo, a two-piece toilet, blue tile, subway tile, white walls, ceramic floors, an integrated sink, quartzite benchtops, multi-coloured floor, a hinged shower door, multi-coloured benchtops, an enclosed toilet, a single vanity, a freestanding vanity, wallpaper and wallpaper.
Bathroom Design Ideas with Multi-Coloured Benchtops and an Enclosed Toilet
9