Bathroom Design Ideas with Multi-Coloured Benchtops and Wallpaper
Refine by:
Budget
Sort by:Popular Today
81 - 100 of 195 photos
Item 1 of 3
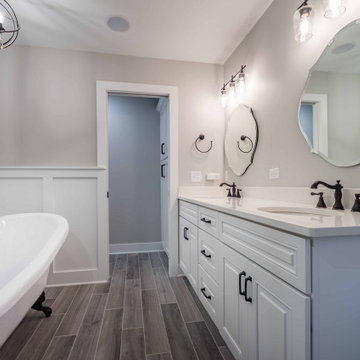
Photo of a mid-sized country 3/4 bathroom in Chicago with recessed-panel cabinets, white cabinets, an alcove tub, a shower/bathtub combo, a two-piece toilet, blue tile, subway tile, white walls, ceramic floors, an integrated sink, quartzite benchtops, multi-coloured floor, a hinged shower door, multi-coloured benchtops, an enclosed toilet, a single vanity, a freestanding vanity, wallpaper and wallpaper.
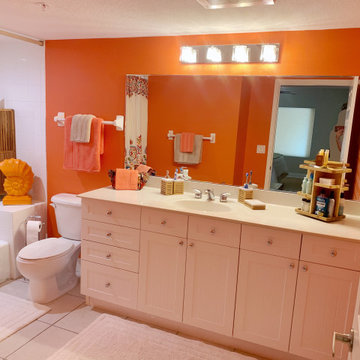
This project was such a fun project, the owners were open to color, this was one of the ensuite bathrooms where we used the strong orange color and then downplayed it in the bedroom for a soothing relaxing feel
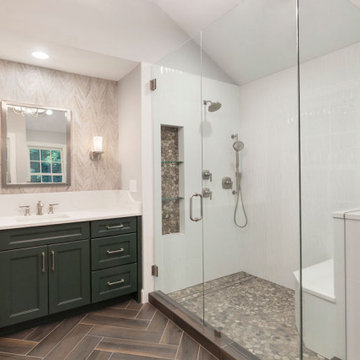
The shower features four different tile selections- a large format wavy accent wall, the flat cut pebble on the floor and the back of the shampoo niche, large format glossy field tile on the valve wall and bench, and wood look tile at the curb blending to the main floor. The white tile and quartz shower bench seat conceal a hidden soap niche conveniently positioned facing the tub. An oversize shampoo niche, with glass shelves, is conveniently located at the shower door.
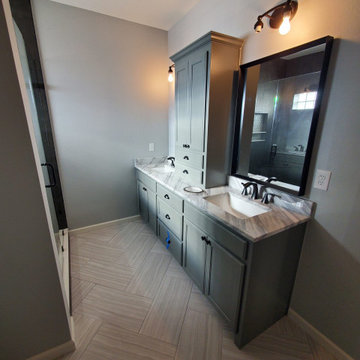
Grey Contemporary Full Bathroom with a shower, toilet, two sinks, a vanity mirror countertop, and grey cabinets. All appliances and handles are black finished. Haringbone tile floors, grey walls, and white trim. The shower has grey diamond tile on the floor and brown tiles on the walls. There's one light fixture above the toilet, one in the shower, and one above each sink.
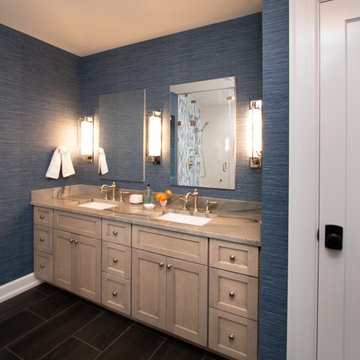
A Clawson Architects Clawson Cabinets Collaboration-- Augusta Door with 5 piece Drawer, S Edge in Quartersawn White Oak - Boardwalk White Cap finish. Counters by Atlas Marble and Granite.
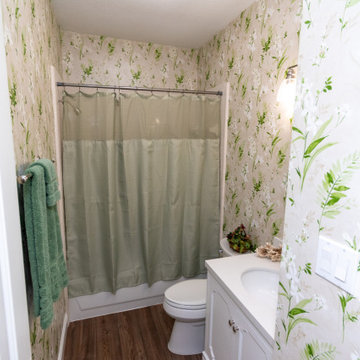
The wallpaper is a bit much in my opinion.
Mid-sized traditional bathroom in Houston with raised-panel cabinets, white cabinets, a freestanding tub, a corner shower, a two-piece toilet, beige walls, vinyl floors, an undermount sink, engineered quartz benchtops, brown floor, a hinged shower door, multi-coloured benchtops, an enclosed toilet, a double vanity, a freestanding vanity, wallpaper, white tile and ceramic tile.
Mid-sized traditional bathroom in Houston with raised-panel cabinets, white cabinets, a freestanding tub, a corner shower, a two-piece toilet, beige walls, vinyl floors, an undermount sink, engineered quartz benchtops, brown floor, a hinged shower door, multi-coloured benchtops, an enclosed toilet, a double vanity, a freestanding vanity, wallpaper, white tile and ceramic tile.
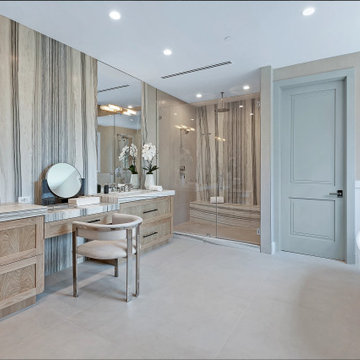
Inspiration for a country master bathroom in Los Angeles with shaker cabinets, light wood cabinets, a freestanding tub, a double shower, multi-coloured tile, stone slab, marble benchtops, grey floor, a hinged shower door, multi-coloured benchtops, a shower seat, a double vanity, a built-in vanity, wallpaper and beige walls.
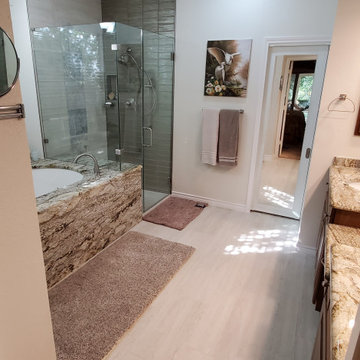
Photo of a large traditional master bathroom in Dallas with raised-panel cabinets, brown cabinets, an undermount tub, a corner shower, a one-piece toilet, multi-coloured tile, glass tile, beige walls, porcelain floors, an undermount sink, granite benchtops, multi-coloured floor, a hinged shower door, multi-coloured benchtops, a shower seat, a double vanity, a built-in vanity and wallpaper.
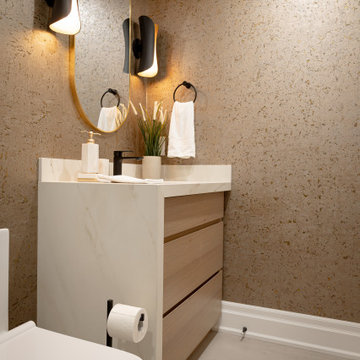
We had two custom vanities built for our clients bathrooms. The concept was the give each space a calm spa like feel. This Italian made wallpaper was a last minute addition our client wanted to give the space more flare.
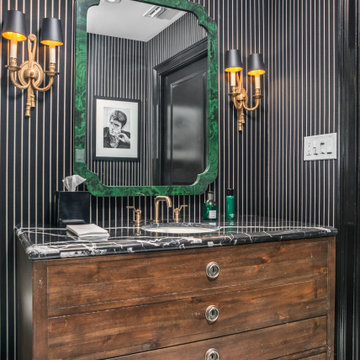
Photo of a traditional master bathroom in Miami with multi-coloured walls, an integrated sink, marble benchtops, multi-coloured floor, multi-coloured benchtops, a single vanity, a built-in vanity and wallpaper.
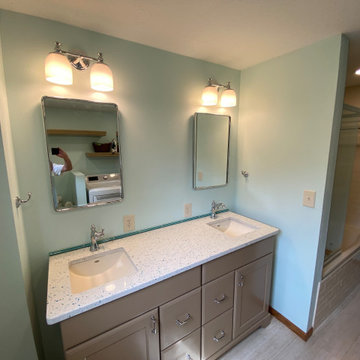
This bathroom make over included moving the laundry to the second floor, relocating the toilet, updating the vanity, adding floating shelves, painting, retailing the shower and adding the swinging pull out Bain Signature glass. Notice the four niches with the hand painted tiles and fun wall paper.
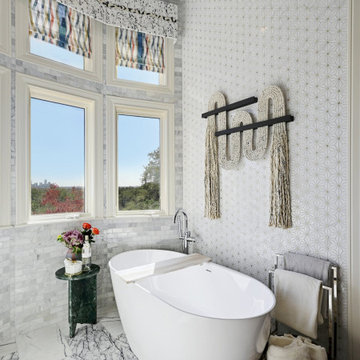
A stunning city view is now mirror by a stunning primary bath experience. A free-standing, sculptural tub allows anyone to sit and contemplate while enjoying the space. Custom built-ins, window treatments and artwork, ensure everything is thoughtful and beautifully realized.
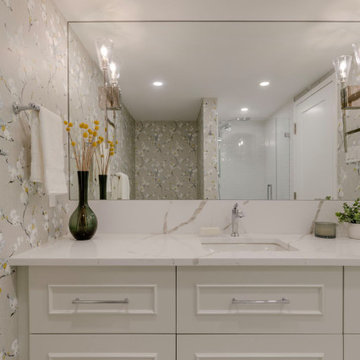
Inspiration for a mid-sized contemporary 3/4 bathroom in Calgary with furniture-like cabinets, an alcove shower, a two-piece toilet, multi-coloured tile, stone slab, multi-coloured walls, mosaic tile floors, an undermount sink, engineered quartz benchtops, grey floor, a hinged shower door, multi-coloured benchtops, a single vanity, a floating vanity and wallpaper.
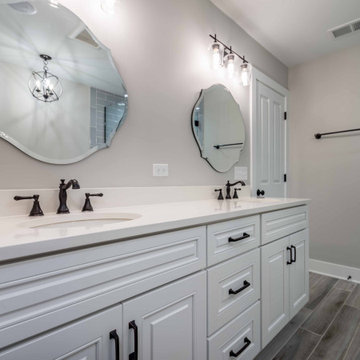
Inspiration for a mid-sized country 3/4 bathroom in Chicago with recessed-panel cabinets, white cabinets, an alcove tub, a shower/bathtub combo, a two-piece toilet, blue tile, subway tile, white walls, ceramic floors, an integrated sink, quartzite benchtops, multi-coloured floor, a hinged shower door, multi-coloured benchtops, an enclosed toilet, a single vanity, a freestanding vanity, wallpaper and wallpaper.
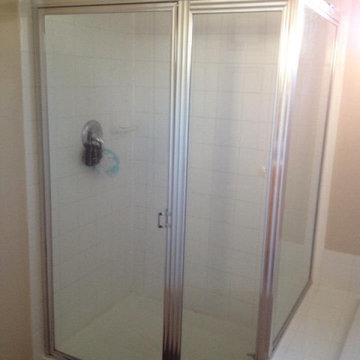
Posted are before & after photos.
Inspiration for a mid-sized traditional master bathroom in Other with furniture-like cabinets, blue cabinets, a freestanding tub, a corner shower, a two-piece toilet, white tile, porcelain tile, multi-coloured walls, porcelain floors, an undermount sink, quartzite benchtops, multi-coloured floor, a hinged shower door, multi-coloured benchtops, a double vanity, a built-in vanity and wallpaper.
Inspiration for a mid-sized traditional master bathroom in Other with furniture-like cabinets, blue cabinets, a freestanding tub, a corner shower, a two-piece toilet, white tile, porcelain tile, multi-coloured walls, porcelain floors, an undermount sink, quartzite benchtops, multi-coloured floor, a hinged shower door, multi-coloured benchtops, a double vanity, a built-in vanity and wallpaper.
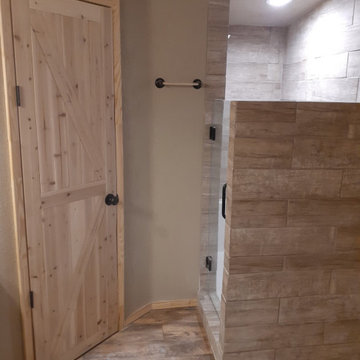
We removed an old heart shaped bathtub and in its place built a very spacious walk in closet. To the right is a fully customized walk-in tile shower with bench seat and frameless solid glass shower door with self leveling hinges, recessed lighting was an absolute must in this smaller space as well as a one piece single handle shower knob with detachable head.
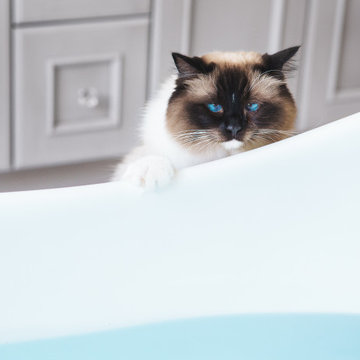
Inspiration for a large traditional master bathroom in Boston with recessed-panel cabinets, distressed cabinets, a freestanding tub, a double shower, a one-piece toilet, multi-coloured tile, marble, multi-coloured walls, marble floors, an undermount sink, quartzite benchtops, multi-coloured floor, a hinged shower door, multi-coloured benchtops, an enclosed toilet, a double vanity, a built-in vanity, vaulted and wallpaper.
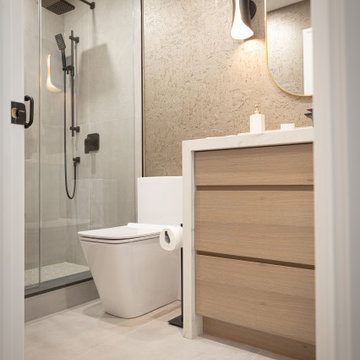
We had two custom vanities built for our clients bathrooms. The concept was the give each space a calm spa like feel. This Italian made wallpaper was a last minute addition our client wanted to give the space more flare.
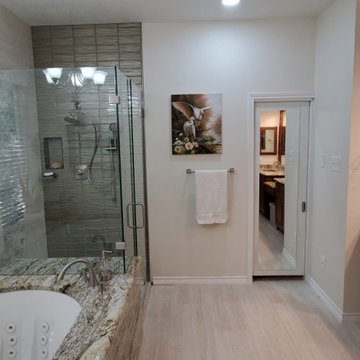
Photo of a large traditional master bathroom in Dallas with raised-panel cabinets, brown cabinets, an undermount tub, a corner shower, a one-piece toilet, multi-coloured tile, glass tile, beige walls, porcelain floors, an undermount sink, granite benchtops, multi-coloured floor, a hinged shower door, multi-coloured benchtops, a shower seat, a double vanity, a built-in vanity and wallpaper.
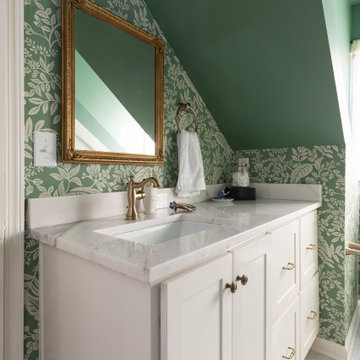
Mid-sized master bathroom in Kansas City with recessed-panel cabinets, white cabinets, marble benchtops, multi-coloured benchtops, a single vanity, a built-in vanity, an open shower, a two-piece toilet, green walls, marble floors, an undermount sink, multi-coloured floor, a hinged shower door and wallpaper.
Bathroom Design Ideas with Multi-Coloured Benchtops and Wallpaper
5