Bathroom Design Ideas with Multi-Coloured Benchtops and Wallpaper
Refine by:
Budget
Sort by:Popular Today
101 - 120 of 195 photos
Item 1 of 3
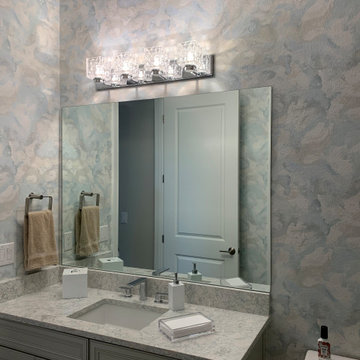
This pool bath looks cool and inviting for guests. The wallcovering has motion and replicates the countertop
Photo of a mid-sized transitional 3/4 bathroom in Tampa with raised-panel cabinets, grey cabinets, multi-coloured walls, an undermount sink, quartzite benchtops, multi-coloured benchtops, a single vanity and wallpaper.
Photo of a mid-sized transitional 3/4 bathroom in Tampa with raised-panel cabinets, grey cabinets, multi-coloured walls, an undermount sink, quartzite benchtops, multi-coloured benchtops, a single vanity and wallpaper.
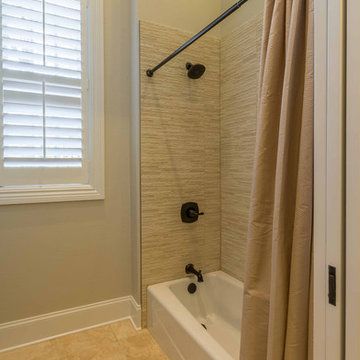
This 6,000sf luxurious custom new construction 5-bedroom, 4-bath home combines elements of open-concept design with traditional, formal spaces, as well. Tall windows, large openings to the back yard, and clear views from room to room are abundant throughout. The 2-story entry boasts a gently curving stair, and a full view through openings to the glass-clad family room. The back stair is continuous from the basement to the finished 3rd floor / attic recreation room.
The interior is finished with the finest materials and detailing, with crown molding, coffered, tray and barrel vault ceilings, chair rail, arched openings, rounded corners, built-in niches and coves, wide halls, and 12' first floor ceilings with 10' second floor ceilings.
It sits at the end of a cul-de-sac in a wooded neighborhood, surrounded by old growth trees. The homeowners, who hail from Texas, believe that bigger is better, and this house was built to match their dreams. The brick - with stone and cast concrete accent elements - runs the full 3-stories of the home, on all sides. A paver driveway and covered patio are included, along with paver retaining wall carved into the hill, creating a secluded back yard play space for their young children.
Project photography by Kmieick Imagery.
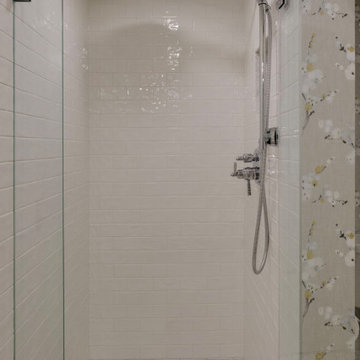
Inspiration for a mid-sized contemporary 3/4 bathroom in Calgary with furniture-like cabinets, an alcove shower, a two-piece toilet, multi-coloured tile, stone slab, multi-coloured walls, mosaic tile floors, an undermount sink, engineered quartz benchtops, grey floor, a hinged shower door, multi-coloured benchtops, a single vanity, a floating vanity and wallpaper.
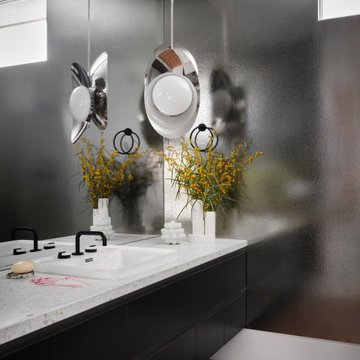
This is an example of a mid-sized eclectic 3/4 bathroom in San Diego with porcelain floors, multi-coloured floor, multi-coloured benchtops, an enclosed toilet, a floating vanity and wallpaper.
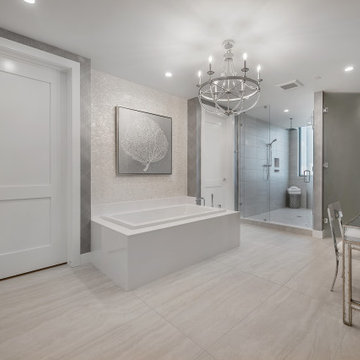
Design ideas for a large transitional master bathroom in Tampa with raised-panel cabinets, white cabinets, a drop-in tub, gray tile, porcelain tile, an undermount sink, marble benchtops, a hinged shower door, multi-coloured benchtops, a double vanity, a built-in vanity and wallpaper.
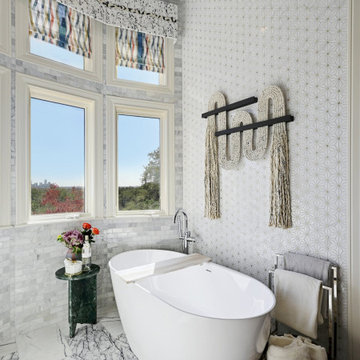
A stunning city view is now mirror by a stunning primary bath experience. A free-standing, sculptural tub allows anyone to sit and contemplate while enjoying the space. Custom built-ins, window treatments and artwork, ensure everything is thoughtful and beautifully realized.
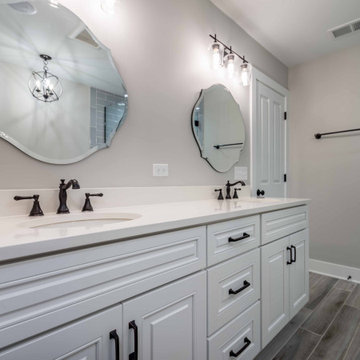
Inspiration for a mid-sized country 3/4 bathroom in Chicago with recessed-panel cabinets, white cabinets, an alcove tub, a shower/bathtub combo, a two-piece toilet, blue tile, subway tile, white walls, ceramic floors, an integrated sink, quartzite benchtops, multi-coloured floor, a hinged shower door, multi-coloured benchtops, an enclosed toilet, a single vanity, a freestanding vanity, wallpaper and wallpaper.
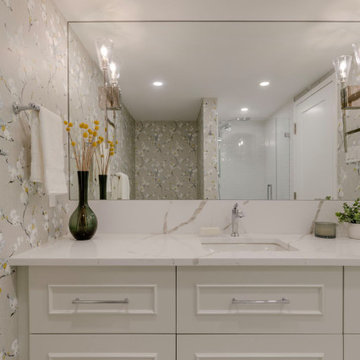
Inspiration for a mid-sized contemporary 3/4 bathroom in Calgary with furniture-like cabinets, an alcove shower, a two-piece toilet, multi-coloured tile, stone slab, multi-coloured walls, mosaic tile floors, an undermount sink, engineered quartz benchtops, grey floor, a hinged shower door, multi-coloured benchtops, a single vanity, a floating vanity and wallpaper.
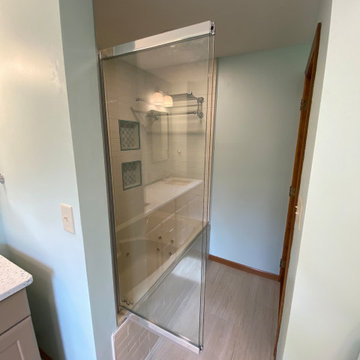
This bathroom make over included moving the laundry to the second floor, relocating the toilet, updating the vanity, adding floating shelves, painting, retailing the shower and adding the swinging pull out Bain Signature glass. Notice the four niches with the hand painted tiles and fun wall paper.
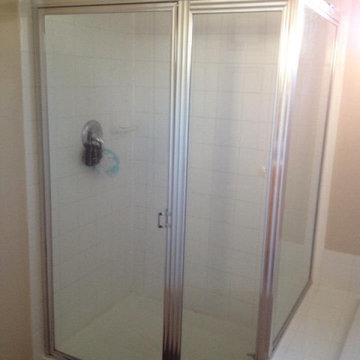
Posted are before & after photos.
Inspiration for a mid-sized traditional master bathroom in Other with furniture-like cabinets, blue cabinets, a freestanding tub, a corner shower, a two-piece toilet, white tile, porcelain tile, multi-coloured walls, porcelain floors, an undermount sink, quartzite benchtops, multi-coloured floor, a hinged shower door, multi-coloured benchtops, a double vanity, a built-in vanity and wallpaper.
Inspiration for a mid-sized traditional master bathroom in Other with furniture-like cabinets, blue cabinets, a freestanding tub, a corner shower, a two-piece toilet, white tile, porcelain tile, multi-coloured walls, porcelain floors, an undermount sink, quartzite benchtops, multi-coloured floor, a hinged shower door, multi-coloured benchtops, a double vanity, a built-in vanity and wallpaper.
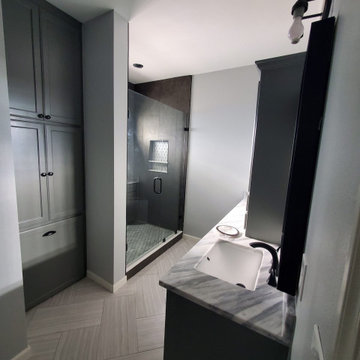
Grey Contemporary Full Bathroom with a shower, toilet, two sinks, a vanity mirror countertop, and grey cabinets. All appliances and handles are black finished. Haringbone tile floors, grey walls, and white trim. The shower has grey diamond tile on the floor and brown tiles on the walls. There's one light fixture above the toilet, one in the shower, and one above each sink.
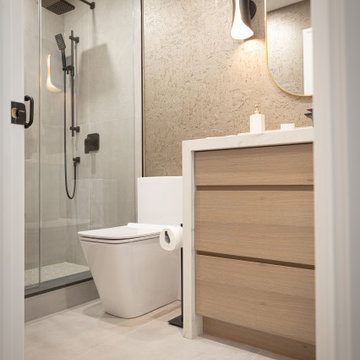
We had two custom vanities built for our clients bathrooms. The concept was the give each space a calm spa like feel. This Italian made wallpaper was a last minute addition our client wanted to give the space more flare.
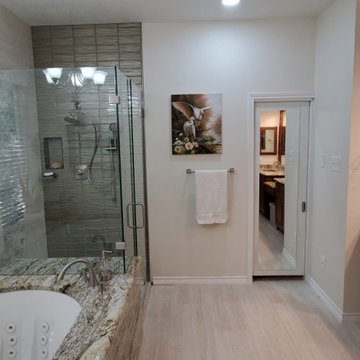
Photo of a large traditional master bathroom in Dallas with raised-panel cabinets, brown cabinets, an undermount tub, a corner shower, a one-piece toilet, multi-coloured tile, glass tile, beige walls, porcelain floors, an undermount sink, granite benchtops, multi-coloured floor, a hinged shower door, multi-coloured benchtops, a shower seat, a double vanity, a built-in vanity and wallpaper.
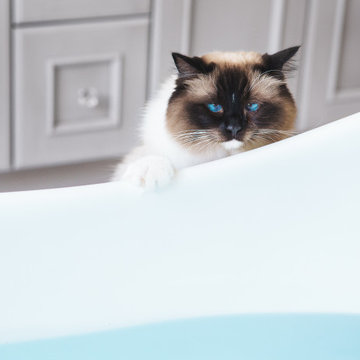
Inspiration for a large traditional master bathroom in Boston with recessed-panel cabinets, distressed cabinets, a freestanding tub, a double shower, a one-piece toilet, multi-coloured tile, marble, multi-coloured walls, marble floors, an undermount sink, quartzite benchtops, multi-coloured floor, a hinged shower door, multi-coloured benchtops, an enclosed toilet, a double vanity, a built-in vanity, vaulted and wallpaper.
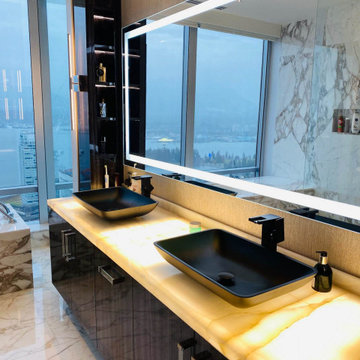
Mid-sized contemporary master bathroom in Vancouver with flat-panel cabinets, brown cabinets, beige walls, marble floors, a vessel sink, engineered quartz benchtops, white floor, multi-coloured benchtops, a niche, a double vanity, a built-in vanity and wallpaper.
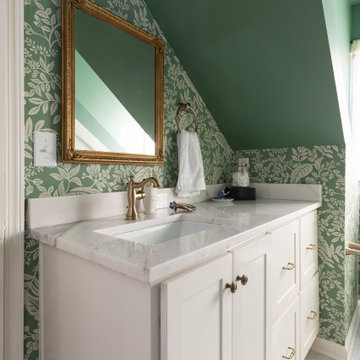
Mid-sized master bathroom in Kansas City with recessed-panel cabinets, white cabinets, marble benchtops, multi-coloured benchtops, a single vanity, a built-in vanity, an open shower, a two-piece toilet, green walls, marble floors, an undermount sink, multi-coloured floor, a hinged shower door and wallpaper.
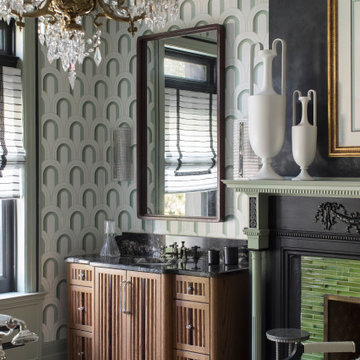
This is an example of an expansive eclectic master wet room bathroom in St Louis with louvered cabinets, medium wood cabinets, a freestanding tub, a one-piece toilet, green walls, medium hardwood floors, an undermount sink, marble benchtops, brown floor, a hinged shower door, multi-coloured benchtops, an enclosed toilet, a single vanity, a freestanding vanity and wallpaper.
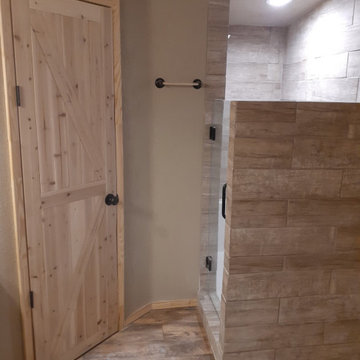
We removed an old heart shaped bathtub and in its place built a very spacious walk in closet. To the right is a fully customized walk-in tile shower with bench seat and frameless solid glass shower door with self leveling hinges, recessed lighting was an absolute must in this smaller space as well as a one piece single handle shower knob with detachable head.
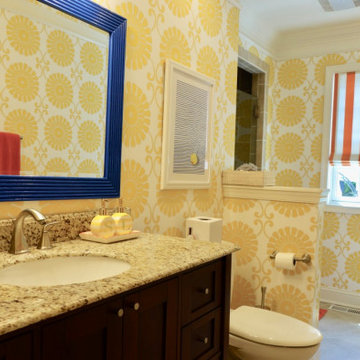
A sunny and bright bathroom.
Design ideas for a traditional bathroom in Cleveland with furniture-like cabinets, dark wood cabinets, a corner shower, a one-piece toilet, beige tile, ceramic tile, yellow walls, ceramic floors, an undermount sink, granite benchtops, beige floor, a hinged shower door, multi-coloured benchtops, a single vanity, a freestanding vanity and wallpaper.
Design ideas for a traditional bathroom in Cleveland with furniture-like cabinets, dark wood cabinets, a corner shower, a one-piece toilet, beige tile, ceramic tile, yellow walls, ceramic floors, an undermount sink, granite benchtops, beige floor, a hinged shower door, multi-coloured benchtops, a single vanity, a freestanding vanity and wallpaper.
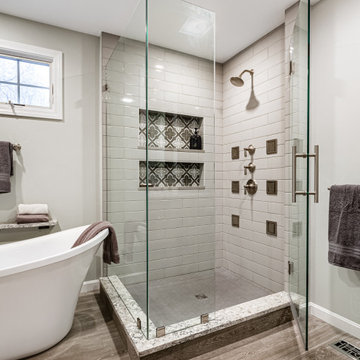
Inspiration for a large eclectic master bathroom in Boston with flat-panel cabinets, grey cabinets, a freestanding tub, a corner shower, a two-piece toilet, gray tile, cement tile, grey walls, ceramic floors, an undermount sink, engineered quartz benchtops, grey floor, a hinged shower door, multi-coloured benchtops, a niche, a single vanity, a built-in vanity and wallpaper.
Bathroom Design Ideas with Multi-Coloured Benchtops and Wallpaper
6