Bathroom Design Ideas with Multi-Coloured Floor and a Floating Vanity
Refine by:
Budget
Sort by:Popular Today
81 - 100 of 2,536 photos
Item 1 of 3
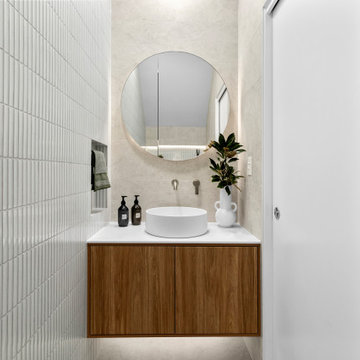
A combination of large bianco marble look porcelain tiles, white finger tile feature wall, oak cabinets and black tapware have created a tranquil contemporary little powder room.
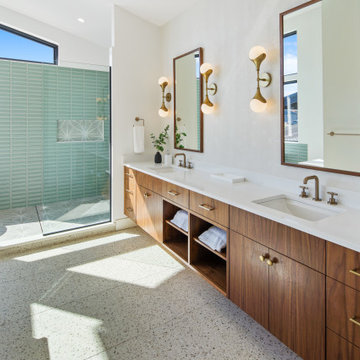
This is an example of a large contemporary master wet room bathroom in Portland with flat-panel cabinets, a freestanding tub, multi-coloured floor, an open shower, a niche, a double vanity, a floating vanity, medium wood cabinets, white walls, an undermount sink, white benchtops and vaulted.
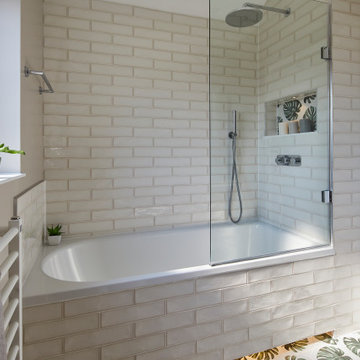
Transitional kids bathroom in Surrey with a drop-in tub, a shower/bathtub combo, a two-piece toilet, white tile, ceramic tile, beige walls, ceramic floors, a wall-mount sink, solid surface benchtops, multi-coloured floor, a hinged shower door, white benchtops and a floating vanity.
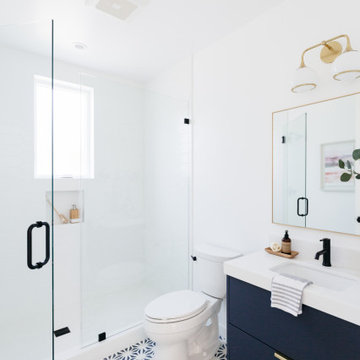
This is an example of a mid-sized country 3/4 bathroom in Los Angeles with flat-panel cabinets, blue cabinets, an alcove shower, a two-piece toilet, white walls, mosaic tile floors, an undermount sink, multi-coloured floor, a hinged shower door, white benchtops, a niche, a single vanity and a floating vanity.
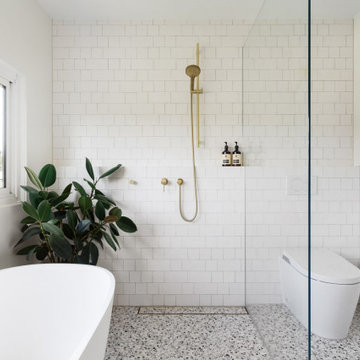
Inspiration for a large beach style master bathroom in Sydney with dark wood cabinets, a freestanding tub, an open shower, a one-piece toilet, white tile, ceramic tile, white walls, terrazzo floors, a drop-in sink, wood benchtops, multi-coloured floor, a hinged shower door, brown benchtops, a niche, a single vanity and a floating vanity.
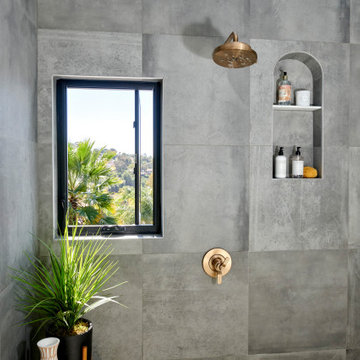
Design ideas for a large contemporary master bathroom in San Diego with flat-panel cabinets, light wood cabinets, a freestanding tub, an open shower, a bidet, gray tile, porcelain tile, white walls, pebble tile floors, an integrated sink, engineered quartz benchtops, multi-coloured floor, an open shower, beige benchtops, a niche, a single vanity and a floating vanity.
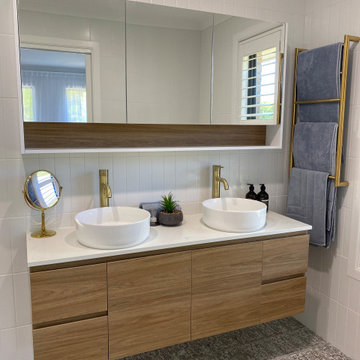
Bathroom Renovation
Inspiration for a mid-sized modern master bathroom in Melbourne with light wood cabinets, an open shower, a one-piece toilet, white tile, ceramic tile, white walls, ceramic floors, a vessel sink, engineered quartz benchtops, multi-coloured floor, an open shower, multi-coloured benchtops, a double vanity and a floating vanity.
Inspiration for a mid-sized modern master bathroom in Melbourne with light wood cabinets, an open shower, a one-piece toilet, white tile, ceramic tile, white walls, ceramic floors, a vessel sink, engineered quartz benchtops, multi-coloured floor, an open shower, multi-coloured benchtops, a double vanity and a floating vanity.
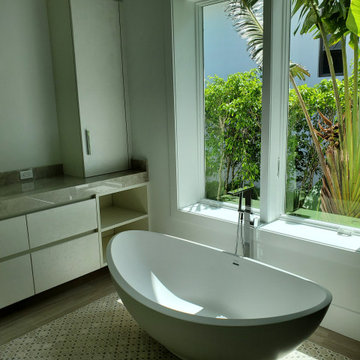
Design ideas for a mid-sized contemporary master bathroom in Atlanta with flat-panel cabinets, beige cabinets, a freestanding tub, an open shower, a one-piece toilet, white walls, porcelain floors, an undermount sink, engineered quartz benchtops, multi-coloured floor, an open shower, multi-coloured benchtops, a shower seat, a double vanity and a floating vanity.
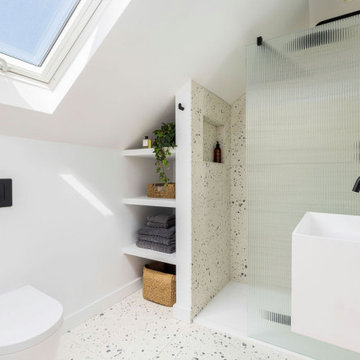
The combination of light colours, natural materials and natural light from the skylight creates a beautiful and calming atmosphere. The light and airy feel of this bathroom design is perfect for small spaces, as it creates the illusion of more room.
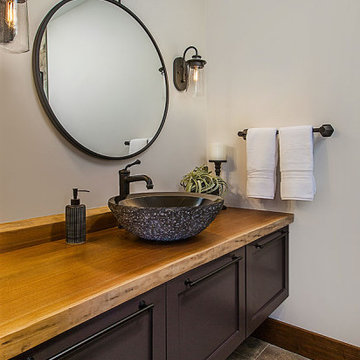
For maximum lifestyle and resale value, the basement was renovated with a full bath, for both guests and the fitness enthusiasts. The new bath follows the same urban design with black wall hung cabinetry and a reclaimed walnut countertop. The black paned shower door welcomes guests into an oversized shower with stunning oversized porcelain tiles, black fixtures, and a wall-to-wall niche.
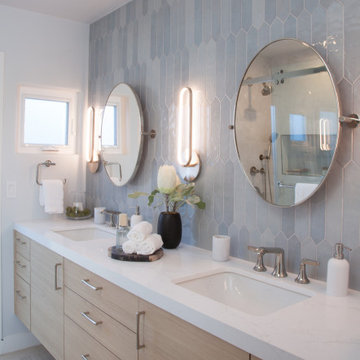
Mid-sized contemporary kids bathroom in San Diego with flat-panel cabinets, light wood cabinets, an alcove tub, a shower/bathtub combo, a one-piece toilet, blue tile, porcelain tile, blue walls, porcelain floors, an undermount sink, engineered quartz benchtops, multi-coloured floor, a sliding shower screen, white benchtops, a niche, a double vanity and a floating vanity.

The owners of this stately Adams Morgan rowhouse wanted to reconfigure rooms on the two upper levels to create a primary suite on the third floor and a better layout for the second floor. Our crews fully gutted and reframed the floors and walls of the front rooms, taking the opportunity of open walls to increase energy-efficiency with spray foam insulation at exposed exterior walls.
The original third floor bedroom was open to the hallway and had an outdated, odd-shaped bathroom. We reframed the walls to create a suite with a master bedroom, closet and generous bath with a freestanding tub and shower. Double doors open from the bedroom to the closet, and another set of double doors lead to the bathroom. The classic black and white theme continues in this room. It has dark stained doors and trim, a black vanity with a marble top and honeycomb pattern black and white floor tile. A white soaking tub capped with an oversized chandelier sits under a window set with custom stained glass. The owners selected white subway tile for the vanity backsplash and shower walls. The shower walls and ceiling are tiled and matte black framed glass doors seal the shower so it can be used as a steam room. A pocket door with opaque glass separates the toilet from the main bath. The vanity mirrors were installed first, then our team set the tile around the mirrors. Gold light fixtures and hardware add the perfect polish to this black and white bath.
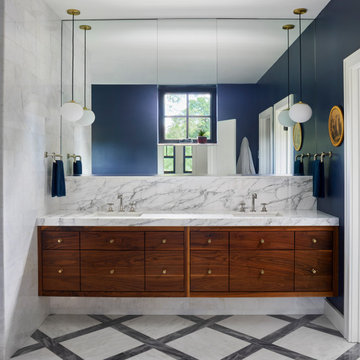
lattice pattern floor composed of asian statuary and bardiglio marble. Free standing tub. Frameless shower glass
Inspiration for a large scandinavian master bathroom in Denver with flat-panel cabinets, medium wood cabinets, a freestanding tub, a double shower, a two-piece toilet, white tile, marble, blue walls, marble floors, an undermount sink, marble benchtops, multi-coloured floor, a hinged shower door, white benchtops, a niche, a double vanity and a floating vanity.
Inspiration for a large scandinavian master bathroom in Denver with flat-panel cabinets, medium wood cabinets, a freestanding tub, a double shower, a two-piece toilet, white tile, marble, blue walls, marble floors, an undermount sink, marble benchtops, multi-coloured floor, a hinged shower door, white benchtops, a niche, a double vanity and a floating vanity.
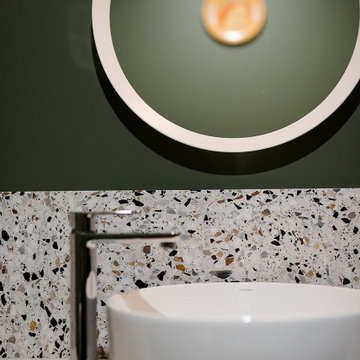
Photo of a small contemporary bathroom in Other with recessed-panel cabinets, grey cabinets, white walls, terrazzo floors, a vessel sink, laminate benchtops, multi-coloured floor, grey benchtops, a floating vanity and a one-piece toilet.
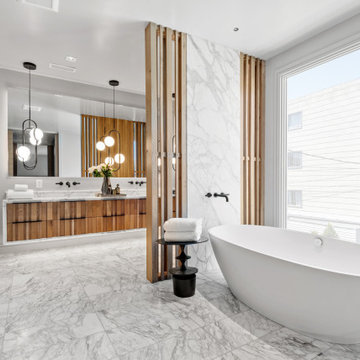
Contemporary Bathroom with custom details.
Photo of a large contemporary master bathroom in San Francisco with medium wood cabinets, a freestanding tub, a curbless shower, a wall-mount toilet, beige tile, ceramic tile, yellow walls, marble floors, a drop-in sink, marble benchtops, a hinged shower door, yellow benchtops, an enclosed toilet, a double vanity, a floating vanity, multi-coloured floor and flat-panel cabinets.
Photo of a large contemporary master bathroom in San Francisco with medium wood cabinets, a freestanding tub, a curbless shower, a wall-mount toilet, beige tile, ceramic tile, yellow walls, marble floors, a drop-in sink, marble benchtops, a hinged shower door, yellow benchtops, an enclosed toilet, a double vanity, a floating vanity, multi-coloured floor and flat-panel cabinets.
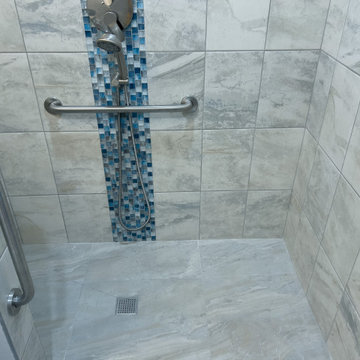
Beautiful roll-in handicap shower with large floor to ceiling tile, and small blue tile accents. This handicap shower was part of a home extension to create a in-law suite with handicap accessible on-suite.
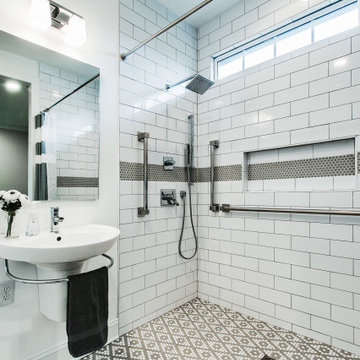
Inspiration for a mid-sized transitional bathroom in Nashville with a curbless shower, white tile, ceramic tile, white walls, ceramic floors, a wall-mount sink, multi-coloured floor, a shower curtain, a niche, a single vanity and a floating vanity.
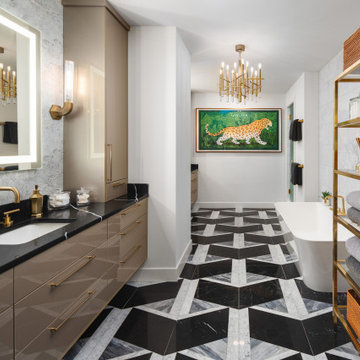
Inspiration for a large contemporary master bathroom in Kansas City with flat-panel cabinets, beige cabinets, multi-coloured tile, white walls, an undermount sink, engineered quartz benchtops, multi-coloured floor, a hinged shower door, black benchtops, a single vanity and a floating vanity.
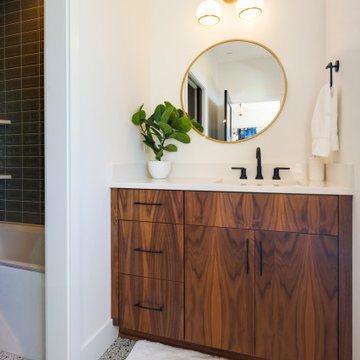
This is an example of a large modern master wet room bathroom in Portland with flat-panel cabinets, brown cabinets, a freestanding tub, multi-coloured floor, an open shower, a shower seat, a double vanity and a floating vanity.
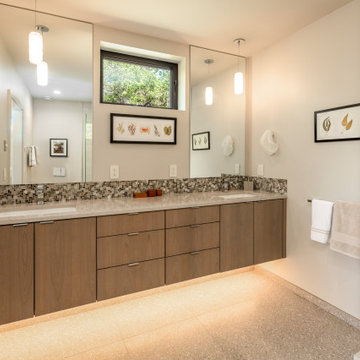
Architect: Domain Design Architects
Photography: Joe Belcovson Photography
Photo of a mid-sized midcentury master bathroom in Seattle with flat-panel cabinets, medium wood cabinets, a corner shower, a wall-mount toilet, multi-coloured tile, glass tile, white walls, limestone floors, an undermount sink, engineered quartz benchtops, multi-coloured floor, an open shower, white benchtops, a double vanity and a floating vanity.
Photo of a mid-sized midcentury master bathroom in Seattle with flat-panel cabinets, medium wood cabinets, a corner shower, a wall-mount toilet, multi-coloured tile, glass tile, white walls, limestone floors, an undermount sink, engineered quartz benchtops, multi-coloured floor, an open shower, white benchtops, a double vanity and a floating vanity.
Bathroom Design Ideas with Multi-Coloured Floor and a Floating Vanity
5