Bathroom Design Ideas with Multi-Coloured Floor and a Laundry
Refine by:
Budget
Sort by:Popular Today
161 - 180 of 221 photos
Item 1 of 3
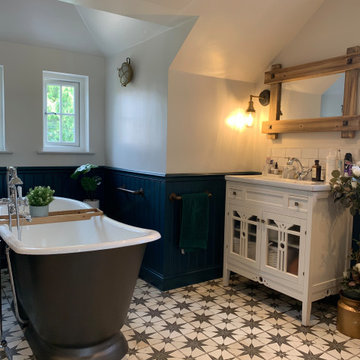
This Ensuite bathroom highlights a luxurious mix of industrial design mixed with traditional country features.
The true eyecatcher in this space is the Bronze Cast Iron Freestanding Bath. Our client had a true adventurous spirit when it comes to design.
We ensured all the 21st century modern conveniences are included within the retro style bathroom.
A large walk in shower with both a rose over head rain shower and hand set for the everyday convenience.
His and Her separate basin units with ample amount of storage and large counter areas.
Finally to tie all design together we used a statement star tile on the floor to compliment the black wood panelling surround the bathroom.

Dans cet appartement moderne de 86 m², l’objectif était d’ajouter de la personnalité et de créer des rangements sur mesure en adéquation avec les besoins de nos clients : le tout en alliant couleurs et design !
Dans l’entrée, un module bicolore a pris place pour maximiser les rangements tout en créant un élément de décoration à part entière.
La salle de bain, aux tons naturels de vert et de bois, est maintenant très fonctionnelle grâce à son grand plan de toilette et sa buanderie cachée.
Dans la chambre d’enfant, la peinture bleu profond accentue le coin nuit pour une ambiance cocooning.
Pour finir, l’espace bureau ouvert sur le salon permet de télétravailler dans les meilleures conditions avec de nombreux rangements et une couleur jaune qui motive !
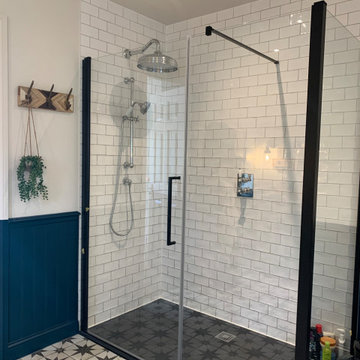
This Ensuite bathroom highlights a luxurious mix of industrial design mixed with traditional country features.
The true eyecatcher in this space is the Bronze Cast Iron Freestanding Bath. Our client had a true adventurous spirit when it comes to design.
We ensured all the 21st century modern conveniences are included within the retro style bathroom.
A large walk in shower with both a rose over head rain shower and hand set for the everyday convenience.
His and Her separate basin units with ample amount of storage and large counter areas.
Finally to tie all design together we used a statement star tile on the floor to compliment the black wood panelling surround the bathroom.
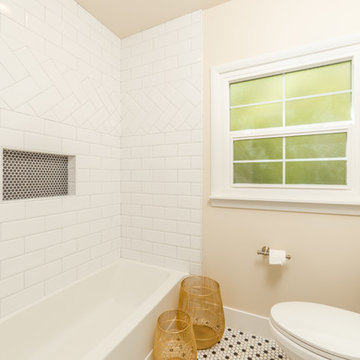
Mid-sized traditional master bathroom in Sacramento with shaker cabinets, white cabinets, a drop-in tub, a shower/bathtub combo, a one-piece toilet, white tile, subway tile, beige walls, mosaic tile floors, a drop-in sink, quartzite benchtops, multi-coloured floor, a shower curtain, white benchtops, a laundry, a single vanity and a built-in vanity.
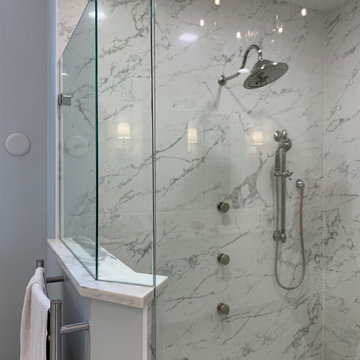
Photo of a mid-sized transitional master bathroom in Indianapolis with shaker cabinets, white cabinets, a claw-foot tub, a curbless shower, a one-piece toilet, blue walls, porcelain floors, an undermount sink, marble benchtops, multi-coloured floor, a hinged shower door, multi-coloured benchtops, a laundry, a double vanity, a built-in vanity, vaulted and wallpaper.
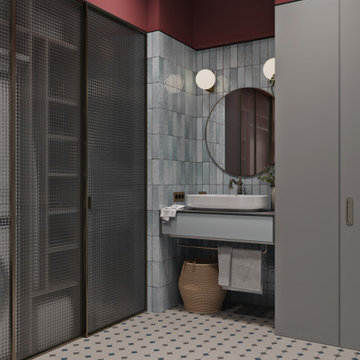
Мастер-санузел
Inspiration for a mid-sized eclectic 3/4 wet room bathroom in Moscow with red walls, mosaic tile floors, a single vanity, raised-panel cabinets, grey cabinets, a wall-mount toilet, multi-coloured tile, ceramic tile, a drop-in sink, engineered quartz benchtops, multi-coloured floor, a hinged shower door, grey benchtops, a laundry, a floating vanity and exposed beam.
Inspiration for a mid-sized eclectic 3/4 wet room bathroom in Moscow with red walls, mosaic tile floors, a single vanity, raised-panel cabinets, grey cabinets, a wall-mount toilet, multi-coloured tile, ceramic tile, a drop-in sink, engineered quartz benchtops, multi-coloured floor, a hinged shower door, grey benchtops, a laundry, a floating vanity and exposed beam.
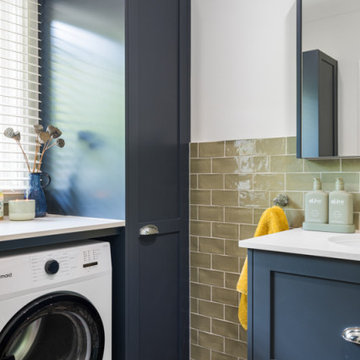
A combined bathroom and laundry with a provincial style.
Inspiration for a mid-sized master bathroom in Sydney with shaker cabinets, blue cabinets, a corner shower, a two-piece toilet, green tile, white walls, an undermount sink, multi-coloured floor, a hinged shower door, white benchtops, a laundry, a single vanity and a freestanding vanity.
Inspiration for a mid-sized master bathroom in Sydney with shaker cabinets, blue cabinets, a corner shower, a two-piece toilet, green tile, white walls, an undermount sink, multi-coloured floor, a hinged shower door, white benchtops, a laundry, a single vanity and a freestanding vanity.
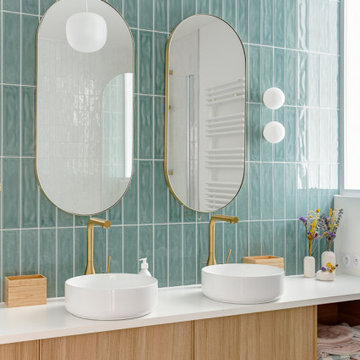
Dans cet appartement moderne de 86 m², l’objectif était d’ajouter de la personnalité et de créer des rangements sur mesure en adéquation avec les besoins de nos clients : le tout en alliant couleurs et design !
Dans l’entrée, un module bicolore a pris place pour maximiser les rangements tout en créant un élément de décoration à part entière.
La salle de bain, aux tons naturels de vert et de bois, est maintenant très fonctionnelle grâce à son grand plan de toilette et sa buanderie cachée.
Dans la chambre d’enfant, la peinture bleu profond accentue le coin nuit pour une ambiance cocooning.
Pour finir, l’espace bureau ouvert sur le salon permet de télétravailler dans les meilleures conditions avec de nombreux rangements et une couleur jaune qui motive !
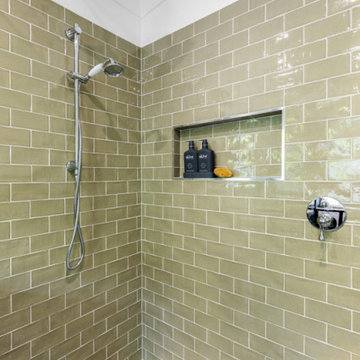
A combined bathroom and laundry with a provincial style.
Mid-sized master bathroom in Sydney with shaker cabinets, blue cabinets, a corner shower, a two-piece toilet, green tile, white walls, an undermount sink, multi-coloured floor, a hinged shower door, white benchtops, a laundry, a single vanity and a freestanding vanity.
Mid-sized master bathroom in Sydney with shaker cabinets, blue cabinets, a corner shower, a two-piece toilet, green tile, white walls, an undermount sink, multi-coloured floor, a hinged shower door, white benchtops, a laundry, a single vanity and a freestanding vanity.
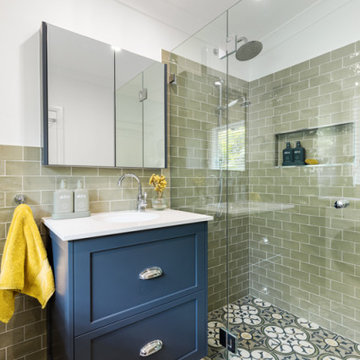
A combined bathroom and laundry with a provincial style.
This is an example of a mid-sized master bathroom in Sydney with shaker cabinets, blue cabinets, a corner shower, a two-piece toilet, green tile, white walls, an undermount sink, multi-coloured floor, a hinged shower door, white benchtops, a laundry, a single vanity and a freestanding vanity.
This is an example of a mid-sized master bathroom in Sydney with shaker cabinets, blue cabinets, a corner shower, a two-piece toilet, green tile, white walls, an undermount sink, multi-coloured floor, a hinged shower door, white benchtops, a laundry, a single vanity and a freestanding vanity.
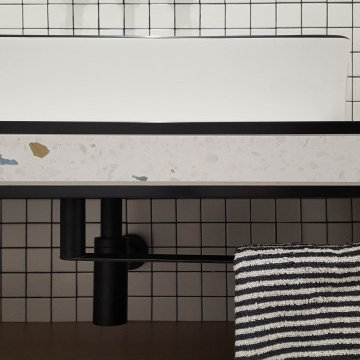
«Le Bellini» Rénovation et décoration d’un appartement de 44 m2 destiné à la location de tourisme à Strasbourg (67)
Inspiration for a mid-sized eclectic 3/4 bathroom with white cabinets, an alcove shower, white tile, white walls, ceramic floors, a trough sink, glass benchtops, multi-coloured floor, an open shower, a laundry and a single vanity.
Inspiration for a mid-sized eclectic 3/4 bathroom with white cabinets, an alcove shower, white tile, white walls, ceramic floors, a trough sink, glass benchtops, multi-coloured floor, an open shower, a laundry and a single vanity.
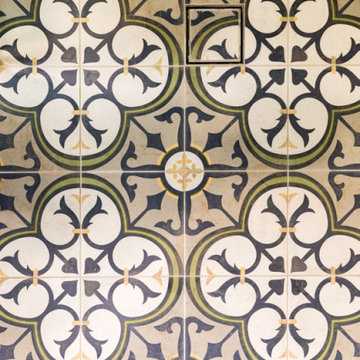
A combined bathroom and laundry with a provincial style.
Design ideas for a mid-sized master bathroom in Sydney with shaker cabinets, blue cabinets, a corner shower, a two-piece toilet, green tile, white walls, an undermount sink, multi-coloured floor, a hinged shower door, white benchtops, a laundry, a single vanity and a freestanding vanity.
Design ideas for a mid-sized master bathroom in Sydney with shaker cabinets, blue cabinets, a corner shower, a two-piece toilet, green tile, white walls, an undermount sink, multi-coloured floor, a hinged shower door, white benchtops, a laundry, a single vanity and a freestanding vanity.
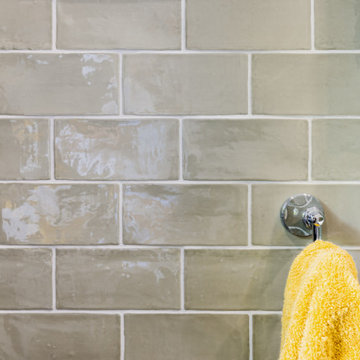
A combined bathroom and laundry with a provincial style.
This is an example of a mid-sized master bathroom in Sydney with shaker cabinets, blue cabinets, a corner shower, a two-piece toilet, green tile, white walls, an undermount sink, multi-coloured floor, a hinged shower door, white benchtops, a laundry, a single vanity and a freestanding vanity.
This is an example of a mid-sized master bathroom in Sydney with shaker cabinets, blue cabinets, a corner shower, a two-piece toilet, green tile, white walls, an undermount sink, multi-coloured floor, a hinged shower door, white benchtops, a laundry, a single vanity and a freestanding vanity.
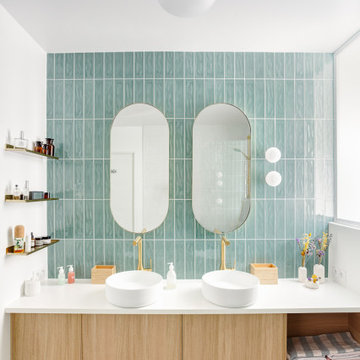
Dans cet appartement moderne de 86 m², l’objectif était d’ajouter de la personnalité et de créer des rangements sur mesure en adéquation avec les besoins de nos clients : le tout en alliant couleurs et design !
Dans l’entrée, un module bicolore a pris place pour maximiser les rangements tout en créant un élément de décoration à part entière.
La salle de bain, aux tons naturels de vert et de bois, est maintenant très fonctionnelle grâce à son grand plan de toilette et sa buanderie cachée.
Dans la chambre d’enfant, la peinture bleu profond accentue le coin nuit pour une ambiance cocooning.
Pour finir, l’espace bureau ouvert sur le salon permet de télétravailler dans les meilleures conditions avec de nombreux rangements et une couleur jaune qui motive !
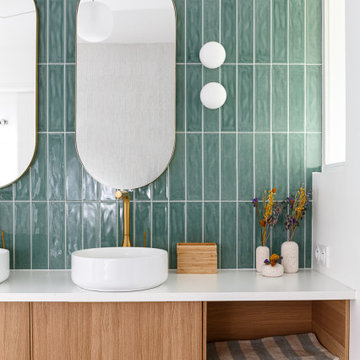
Dans cet appartement moderne de 86 m², l’objectif était d’ajouter de la personnalité et de créer des rangements sur mesure en adéquation avec les besoins de nos clients : le tout en alliant couleurs et design !
Dans l’entrée, un module bicolore a pris place pour maximiser les rangements tout en créant un élément de décoration à part entière.
La salle de bain, aux tons naturels de vert et de bois, est maintenant très fonctionnelle grâce à son grand plan de toilette et sa buanderie cachée.
Dans la chambre d’enfant, la peinture bleu profond accentue le coin nuit pour une ambiance cocooning.
Pour finir, l’espace bureau ouvert sur le salon permet de télétravailler dans les meilleures conditions avec de nombreux rangements et une couleur jaune qui motive !
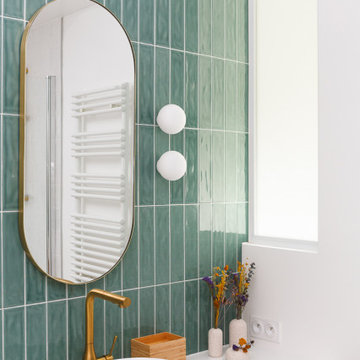
Dans cet appartement moderne de 86 m², l’objectif était d’ajouter de la personnalité et de créer des rangements sur mesure en adéquation avec les besoins de nos clients : le tout en alliant couleurs et design !
Dans l’entrée, un module bicolore a pris place pour maximiser les rangements tout en créant un élément de décoration à part entière.
La salle de bain, aux tons naturels de vert et de bois, est maintenant très fonctionnelle grâce à son grand plan de toilette et sa buanderie cachée.
Dans la chambre d’enfant, la peinture bleu profond accentue le coin nuit pour une ambiance cocooning.
Pour finir, l’espace bureau ouvert sur le salon permet de télétravailler dans les meilleures conditions avec de nombreux rangements et une couleur jaune qui motive !
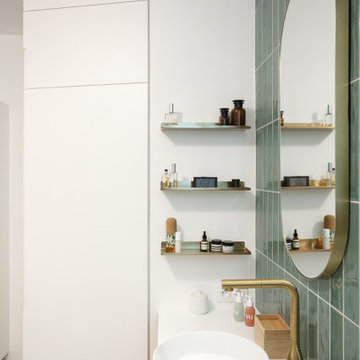
Dans cet appartement moderne de 86 m², l’objectif était d’ajouter de la personnalité et de créer des rangements sur mesure en adéquation avec les besoins de nos clients : le tout en alliant couleurs et design !
Dans l’entrée, un module bicolore a pris place pour maximiser les rangements tout en créant un élément de décoration à part entière.
La salle de bain, aux tons naturels de vert et de bois, est maintenant très fonctionnelle grâce à son grand plan de toilette et sa buanderie cachée.
Dans la chambre d’enfant, la peinture bleu profond accentue le coin nuit pour une ambiance cocooning.
Pour finir, l’espace bureau ouvert sur le salon permet de télétravailler dans les meilleures conditions avec de nombreux rangements et une couleur jaune qui motive !
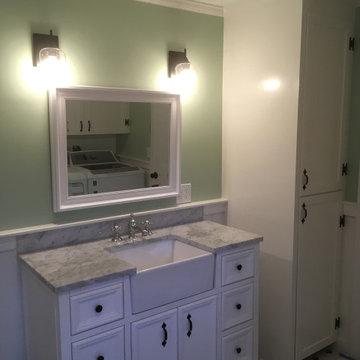
New vanity, complete with marble top and farm sink, integrated into wainscoting and chair rail. New shaker doors built onsite for cabinet.
Inspiration for a large country bathroom in Other with beaded inset cabinets, white cabinets, an alcove tub, a shower/bathtub combo, a two-piece toilet, green walls, an undermount sink, marble benchtops, multi-coloured floor, multi-coloured benchtops, a laundry, a single vanity, a freestanding vanity and decorative wall panelling.
Inspiration for a large country bathroom in Other with beaded inset cabinets, white cabinets, an alcove tub, a shower/bathtub combo, a two-piece toilet, green walls, an undermount sink, marble benchtops, multi-coloured floor, multi-coloured benchtops, a laundry, a single vanity, a freestanding vanity and decorative wall panelling.
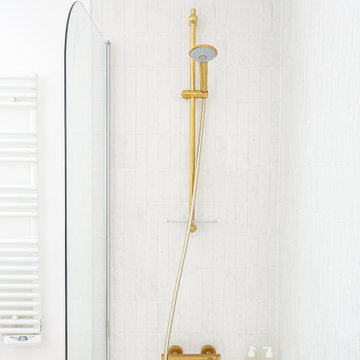
Dans cet appartement moderne de 86 m², l’objectif était d’ajouter de la personnalité et de créer des rangements sur mesure en adéquation avec les besoins de nos clients : le tout en alliant couleurs et design !
Dans l’entrée, un module bicolore a pris place pour maximiser les rangements tout en créant un élément de décoration à part entière.
La salle de bain, aux tons naturels de vert et de bois, est maintenant très fonctionnelle grâce à son grand plan de toilette et sa buanderie cachée.
Dans la chambre d’enfant, la peinture bleu profond accentue le coin nuit pour une ambiance cocooning.
Pour finir, l’espace bureau ouvert sur le salon permet de télétravailler dans les meilleures conditions avec de nombreux rangements et une couleur jaune qui motive !
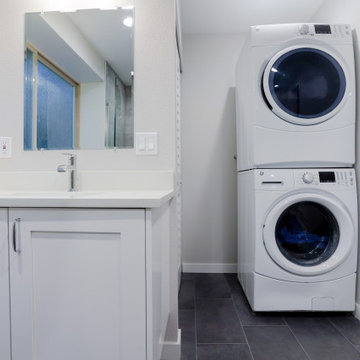
Did a demo and removed the wall that separated the laundry room and the bathroom. Also we relocated the washer, the dryer and built a walk-in shower. Along with that we also relocated the sink and put a free-floating cabinet with a quartz countertop and framed walls around water heater with a bi-fold doors to not have it visible. Lastly, moved the bathroom to a different to a more comfortable location, which is where the dryer and washing machine used to stand.
Bathroom Design Ideas with Multi-Coloured Floor and a Laundry
9