Bathroom Design Ideas with Multi-Coloured Floor and an Open Shower
Refine by:
Budget
Sort by:Popular Today
221 - 240 of 4,973 photos
Item 1 of 3
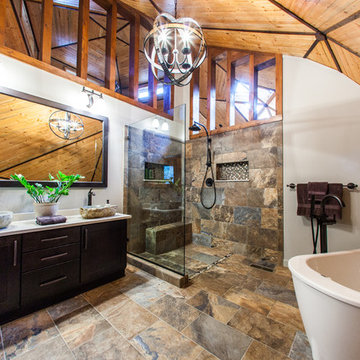
Added some glitz to the hanging chandelier. This rustic geodesic dome home is beautiful!
Inspiration for a mid-sized country master bathroom in Other with a vessel sink, shaker cabinets, engineered quartz benchtops, a freestanding tub, an open shower, a one-piece toilet, multi-coloured tile, porcelain tile, grey walls, porcelain floors, dark wood cabinets, multi-coloured floor and an open shower.
Inspiration for a mid-sized country master bathroom in Other with a vessel sink, shaker cabinets, engineered quartz benchtops, a freestanding tub, an open shower, a one-piece toilet, multi-coloured tile, porcelain tile, grey walls, porcelain floors, dark wood cabinets, multi-coloured floor and an open shower.
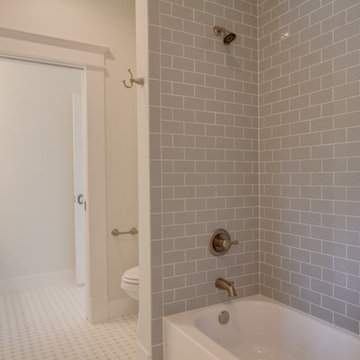
This section of the bathroom has a nice, secluded feel. This is what the comfort of an alcove bathtub looks like.
This home was built by Southern Green Builders in Houston, Texas.

"Victoria Point" farmhouse barn home by Yankee Barn Homes, customized by Paul Dierkes, Architect. Primary bathroom with open beamed ceiling. Floating double vanity of black marble. Japanese soaking tub. Walls of subway tile. Windows by Marvin.
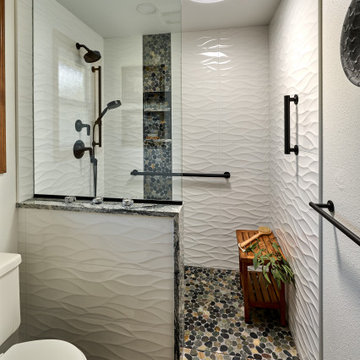
In this bathroom remodel, the homeowners were looking for a light, open, airy atmosphere. To achieve the look, we installed a solar tube and large format white shower tile. The unique stone tiling of the floor and shower niche convey a tasteful outdoorsy impression.
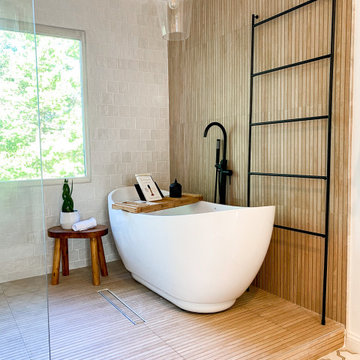
Photo of a large scandinavian master wet room bathroom in New York with shaker cabinets, medium wood cabinets, a freestanding tub, a one-piece toilet, white tile, mosaic tile, white walls, mosaic tile floors, a vessel sink, quartzite benchtops, multi-coloured floor, an open shower, grey benchtops, a double vanity and a floating vanity.
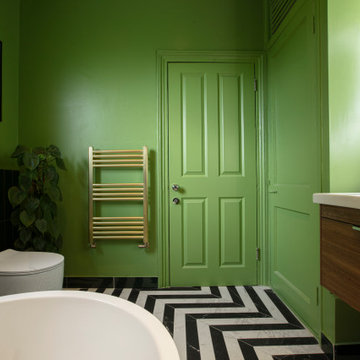
Our clients briefed us to turn their ‘white box’ bathroom into a chic oasis, usually seen in high end hotels. The bathroom was to be the focal point of their newly purchased period home.
This design conscious couple love the clean lines of Scandinavia, the bold shapes and colours from the midcentury but wanted to stay true to the heritage of their Victorian house. Keeping this in mind we also had to fit a walk in shower and a freestanding tub into this modest space!
We achieved the ‘wow’ with post modern monochrome chevron flooring, high gloss wall tiles reminiscent of Victorian cladding, eye popping green walls and slick lines from the furniture; all boxes ticked for our thrilled clients.
What we did: Full redesign and build. Colour palette, space planning, furniture, accessory and lighting design, sourcing and procurement.

Our clients wanted a REAL master bathroom with enough space for both of them to be in there at the same time. Their house, built in the 1940’s, still had plenty of the original charm, but also had plenty of its original tiny spaces that just aren’t very functional for modern life.
The original bathroom had a tiny stall shower, and just a single vanity with very limited storage and counter space. Not to mention kitschy pink subway tile on every wall. With some creative reconfiguring, we were able to reclaim about 25 square feet of space from the bedroom. Which gave us the space we needed to introduce a double vanity with plenty of storage, and a HUGE walk-in shower that spans the entire length of the new bathroom!
While we knew we needed to stay true to the original character of the house, we also wanted to bring in some modern flair! Pairing strong graphic floor tile with some subtle (and not so subtle) green tones gave us the perfect blend of classic sophistication with a modern glow up.
Our clients were thrilled with the look of their new space, and were even happier about how large and open it now feels!
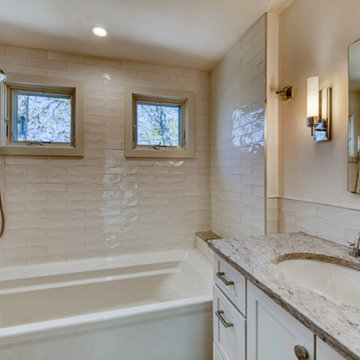
This is an example of a small transitional bathroom in New York with shaker cabinets, white cabinets, an alcove tub, a shower/bathtub combo, white tile, subway tile, beige walls, porcelain floors, an undermount sink, engineered quartz benchtops, multi-coloured floor, an open shower, beige benchtops, a shower seat, a single vanity and a built-in vanity.
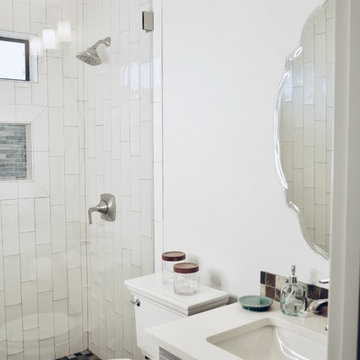
Transitional guest bathroom with white subway tile, slate mosaic floor and glass shower enclosure. Vanity with square recessed sink with quartz surface and slate backsplash tiles.
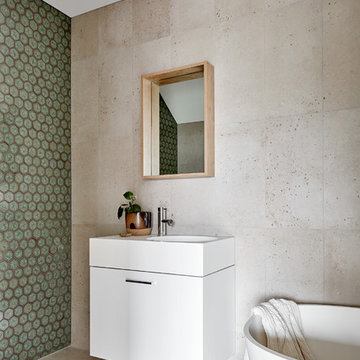
Styling by Rhiannon Orr & Mel Hasic
Urban Edge Richmond 'Crackle Glaze' Mosaics
Xtreme Concrete Tiles in 'Silver'
Vanity - Reece Omvivo Neo 700mm Wall Hung Unit
Tapware - Scala
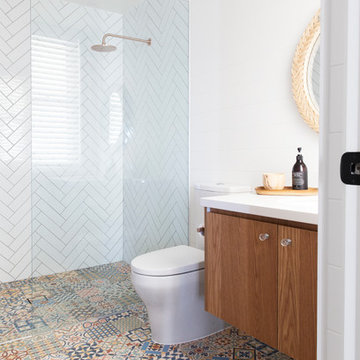
Interior Design by Donna Guyler Design
This is an example of a small contemporary kids bathroom in Gold Coast - Tweed with flat-panel cabinets, light wood cabinets, a corner shower, a one-piece toilet, white tile, porcelain tile, white walls, porcelain floors, a vessel sink, engineered quartz benchtops, multi-coloured floor and an open shower.
This is an example of a small contemporary kids bathroom in Gold Coast - Tweed with flat-panel cabinets, light wood cabinets, a corner shower, a one-piece toilet, white tile, porcelain tile, white walls, porcelain floors, a vessel sink, engineered quartz benchtops, multi-coloured floor and an open shower.
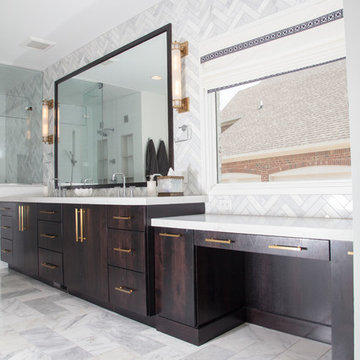
Master Bathroom Remodel
Custom Living Designer- Justin Schwab
After Photos: Justin Simms
Large contemporary master bathroom in Indianapolis with flat-panel cabinets, dark wood cabinets, an alcove shower, gray tile, white tile, stone tile, white walls, marble floors, an undermount sink, engineered quartz benchtops, multi-coloured floor and an open shower.
Large contemporary master bathroom in Indianapolis with flat-panel cabinets, dark wood cabinets, an alcove shower, gray tile, white tile, stone tile, white walls, marble floors, an undermount sink, engineered quartz benchtops, multi-coloured floor and an open shower.
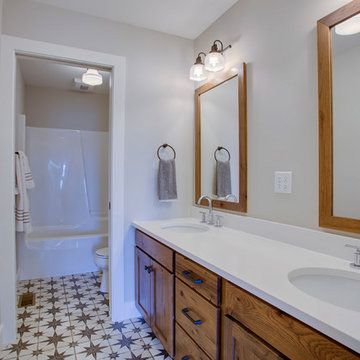
The guest bathroom of this Cherrydale plan is accented with vintage-inspired flooring and rustic hickory cabinets.
Design ideas for a mid-sized country kids bathroom in Chicago with shaker cabinets, medium wood cabinets, a drop-in tub, a shower/bathtub combo, a two-piece toilet, grey walls, ceramic floors, an undermount sink, engineered quartz benchtops, multi-coloured floor, an open shower, white benchtops, a double vanity and a built-in vanity.
Design ideas for a mid-sized country kids bathroom in Chicago with shaker cabinets, medium wood cabinets, a drop-in tub, a shower/bathtub combo, a two-piece toilet, grey walls, ceramic floors, an undermount sink, engineered quartz benchtops, multi-coloured floor, an open shower, white benchtops, a double vanity and a built-in vanity.
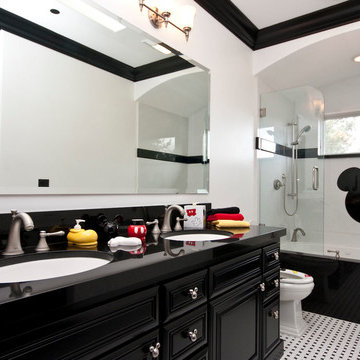
This is an example of a mid-sized contemporary master bathroom in San Francisco with raised-panel cabinets, dark wood cabinets, an alcove tub, a shower/bathtub combo, a two-piece toilet, black and white tile, glass sheet wall, white walls, vinyl floors, an undermount sink, solid surface benchtops, multi-coloured floor and an open shower.
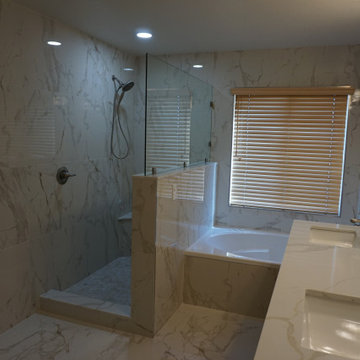
Totally remodeled bathroom. Extended the shower with a large pony wall. Install a beautiful white, gold, and brown tile throughout.
Inspiration for a large modern master bathroom in Las Vegas with a drop-in tub, a corner shower, multi-coloured tile, porcelain tile, porcelain floors, an undermount sink, engineered quartz benchtops, multi-coloured floor, an open shower, white benchtops, a shower seat, a double vanity and a freestanding vanity.
Inspiration for a large modern master bathroom in Las Vegas with a drop-in tub, a corner shower, multi-coloured tile, porcelain tile, porcelain floors, an undermount sink, engineered quartz benchtops, multi-coloured floor, an open shower, white benchtops, a shower seat, a double vanity and a freestanding vanity.
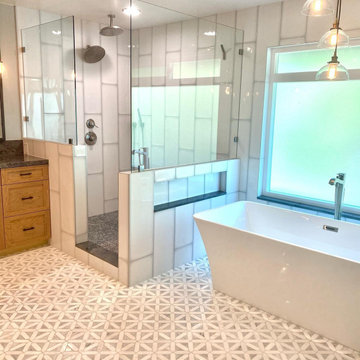
Beautiful custom master bathroom created from an upstairs open game room area. The bathroom is expansive so we selected colors and patterns that would make the area come together cohesively and provide an elegant yet comfortable look that you just want to sink into after a long day. The patterned floor tile is to die for and large format vertical subway tiles frame the shower area, accentuated with a grey grout. The custom vanity cabinets are made from white oak and add subtle color to the room. The gorgeous mirror and pendant lights bring everything together here.
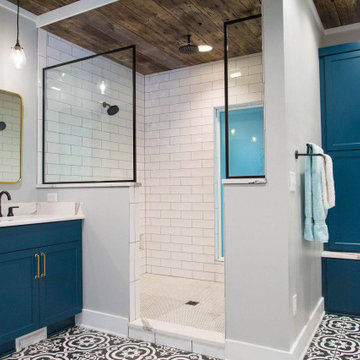
Large country master bathroom in Other with shaker cabinets, blue cabinets, an open shower, a one-piece toilet, white tile, subway tile, grey walls, ceramic floors, an undermount sink, engineered quartz benchtops, multi-coloured floor, an open shower and white benchtops.
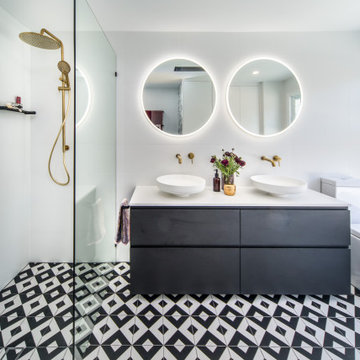
Photo of a contemporary master bathroom in Sydney with a one-piece toilet, white tile, ceramic tile, white walls, cement tiles, an open shower, white benchtops, flat-panel cabinets, black cabinets, a curbless shower, a vessel sink and multi-coloured floor.
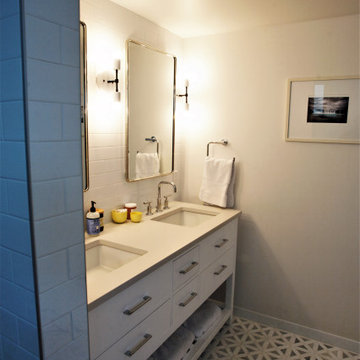
This is an example of a large transitional master bathroom in Seattle with flat-panel cabinets, white cabinets, a japanese tub, a curbless shower, a two-piece toilet, white tile, subway tile, white walls, porcelain floors, an undermount sink, solid surface benchtops, multi-coloured floor, an open shower and white benchtops.
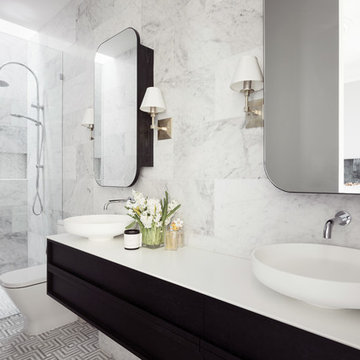
This view beautifully displays the Carrera marble tiles, mosaic floor tiles and lovely slimline vanity.
It also shows the use of the glass fixed shower screen and large walk in shower.
This entire space was built into an existing bedroom so was a complete build.
Amorfo Photography
Jessica Reftel Evans & Martin Reftel
www.amorfo.net
Bathroom Design Ideas with Multi-Coloured Floor and an Open Shower
12