Bathroom Design Ideas with Multi-Coloured Floor and Black Benchtops
Refine by:
Budget
Sort by:Popular Today
101 - 120 of 1,016 photos
Item 1 of 3
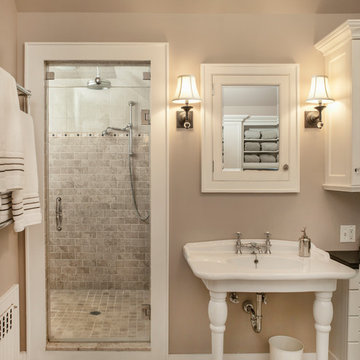
Master bath with steam shower, two sinks, built in tub, built in radiators, built in medicine cabinets,
Photo of a large traditional master bathroom in New York with flat-panel cabinets, white cabinets, a drop-in tub, a double shower, a one-piece toilet, beige tile, ceramic tile, beige walls, ceramic floors, a console sink, granite benchtops, multi-coloured floor, a hinged shower door and black benchtops.
Photo of a large traditional master bathroom in New York with flat-panel cabinets, white cabinets, a drop-in tub, a double shower, a one-piece toilet, beige tile, ceramic tile, beige walls, ceramic floors, a console sink, granite benchtops, multi-coloured floor, a hinged shower door and black benchtops.
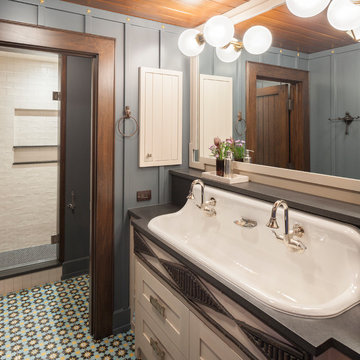
Bathroom
Photo of an expansive country 3/4 bathroom in Grand Rapids with white cabinets, white tile, blue walls, a trough sink, multi-coloured floor, a hinged shower door, black benchtops and shaker cabinets.
Photo of an expansive country 3/4 bathroom in Grand Rapids with white cabinets, white tile, blue walls, a trough sink, multi-coloured floor, a hinged shower door, black benchtops and shaker cabinets.
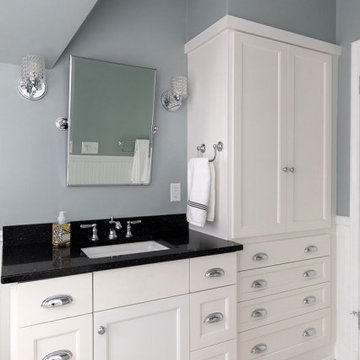
The main bathroom was updated with custom cabinetry, new lighting fixtures, and black and white floor tile.
Design ideas for a mid-sized transitional master bathroom in Other with vaulted, shaker cabinets, white cabinets, an alcove tub, an alcove shower, a two-piece toilet, white tile, subway tile, blue walls, mosaic tile floors, an undermount sink, engineered quartz benchtops, multi-coloured floor, a shower curtain, black benchtops, a single vanity, a built-in vanity and decorative wall panelling.
Design ideas for a mid-sized transitional master bathroom in Other with vaulted, shaker cabinets, white cabinets, an alcove tub, an alcove shower, a two-piece toilet, white tile, subway tile, blue walls, mosaic tile floors, an undermount sink, engineered quartz benchtops, multi-coloured floor, a shower curtain, black benchtops, a single vanity, a built-in vanity and decorative wall panelling.
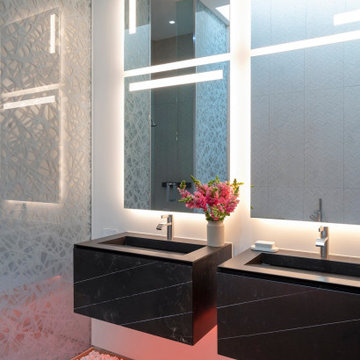
Serenity Indian Wells modern luxury mansion dual sink guest bathroom with colored LED lighting and textured design details. Photo by William MacCollum.
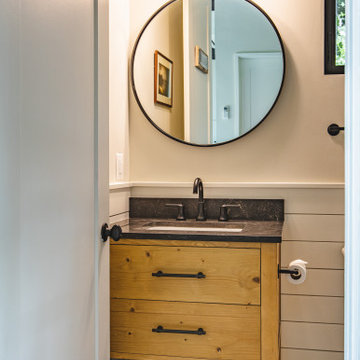
FineCraft Contractors, Inc.
Harrison Design
Inspiration for a small modern 3/4 bathroom in DC Metro with furniture-like cabinets, brown cabinets, beige tile, beige walls, slate floors, an undermount sink, quartzite benchtops, multi-coloured floor, black benchtops, an enclosed toilet, a single vanity, a freestanding vanity, vaulted and planked wall panelling.
Inspiration for a small modern 3/4 bathroom in DC Metro with furniture-like cabinets, brown cabinets, beige tile, beige walls, slate floors, an undermount sink, quartzite benchtops, multi-coloured floor, black benchtops, an enclosed toilet, a single vanity, a freestanding vanity, vaulted and planked wall panelling.
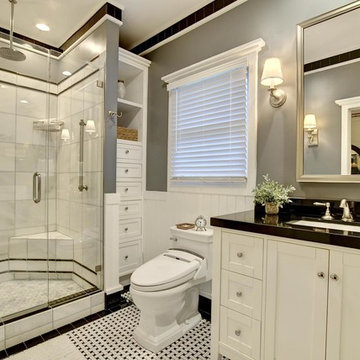
Photo of a mid-sized transitional 3/4 bathroom in Other with shaker cabinets, white cabinets, an alcove shower, a one-piece toilet, black and white tile, porcelain tile, grey walls, mosaic tile floors, an undermount sink, granite benchtops, a hinged shower door, black benchtops and multi-coloured floor.

Great design makes all the difference - bold material choices were just what was needed to give this little bathroom some BIG personality! Our clients wanted a dark, moody vibe, but had always heard that using dark colors in a small space would only make it feel smaller. Not true!
Introducing a larger vanity cabinet with more storage and replacing the tub with an expansive walk-in shower immediately made the space feel larger, without any structural alterations. We went with a dark graphite tile that had a mix of texture on the walls and in the shower, but then anchored the space with white shiplap on the upper portion of the walls and a graphic floor tile (with mostly white and light gray tones). This technique of balancing dark tones with lighter tones is key to achieving those moody vibes, without creeping into cavernous territory. Subtle gray/blue/green tones on the vanity blend in well, but still pop in the space, and matte black fixtures add fantastic contrast to really finish off the whole look!
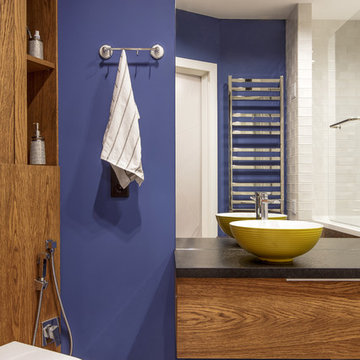
Роман Спиридонов
This is an example of a contemporary bathroom in Other with flat-panel cabinets, medium wood cabinets, purple walls, multi-coloured floor and black benchtops.
This is an example of a contemporary bathroom in Other with flat-panel cabinets, medium wood cabinets, purple walls, multi-coloured floor and black benchtops.
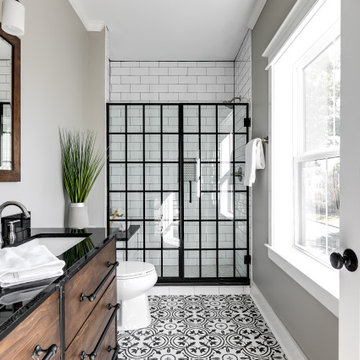
Design ideas for a country bathroom in Richmond with flat-panel cabinets, dark wood cabinets, an alcove shower, white tile, subway tile, grey walls, an undermount sink, multi-coloured floor, black benchtops and a double vanity.
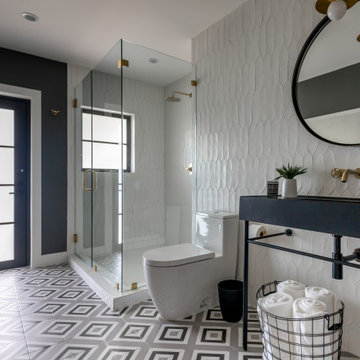
Large contemporary Cabana bathroom
Design ideas for a large contemporary bathroom in Miami with black cabinets, a corner shower, a one-piece toilet, white tile, ceramic tile, white walls, porcelain floors, a console sink, engineered quartz benchtops, multi-coloured floor, a hinged shower door, black benchtops, a single vanity and a freestanding vanity.
Design ideas for a large contemporary bathroom in Miami with black cabinets, a corner shower, a one-piece toilet, white tile, ceramic tile, white walls, porcelain floors, a console sink, engineered quartz benchtops, multi-coloured floor, a hinged shower door, black benchtops, a single vanity and a freestanding vanity.

Black and white tiled bathroom
Photo of a mid-sized industrial bathroom in Melbourne with glass-front cabinets, white cabinets, a corner shower, a wall-mount toilet, white tile, ceramic tile, white walls, terrazzo floors, a vessel sink, marble benchtops, multi-coloured floor, an open shower, black benchtops, a single vanity and a built-in vanity.
Photo of a mid-sized industrial bathroom in Melbourne with glass-front cabinets, white cabinets, a corner shower, a wall-mount toilet, white tile, ceramic tile, white walls, terrazzo floors, a vessel sink, marble benchtops, multi-coloured floor, an open shower, black benchtops, a single vanity and a built-in vanity.
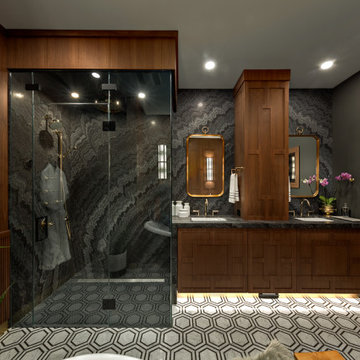
Arts and crafts master bathroom in Calgary with furniture-like cabinets, brown cabinets, a claw-foot tub, a curbless shower, a two-piece toilet, black tile, stone slab, grey walls, mosaic tile floors, an undermount sink, marble benchtops, multi-coloured floor, a hinged shower door, black benchtops, a double vanity, a built-in vanity and panelled walls.
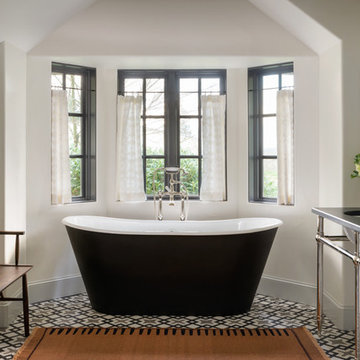
Design ideas for a mediterranean bathroom in Portland with a freestanding tub, white walls, an undermount sink, multi-coloured floor and black benchtops.
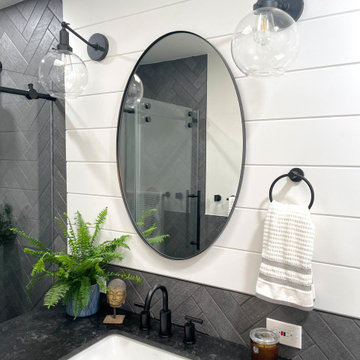
Great design makes all the difference - bold material choices were just what was needed to give this little bathroom some BIG personality! Our clients wanted a dark, moody vibe, but had always heard that using dark colors in a small space would only make it feel smaller. Not true!
Introducing a larger vanity cabinet with more storage and replacing the tub with an expansive walk-in shower immediately made the space feel larger, without any structural alterations. We went with a dark graphite tile that had a mix of texture on the walls and in the shower, but then anchored the space with white shiplap on the upper portion of the walls and a graphic floor tile (with mostly white and light gray tones). This technique of balancing dark tones with lighter tones is key to achieving those moody vibes, without creeping into cavernous territory. Subtle gray/blue/green tones on the vanity blend in well, but still pop in the space, and matte black fixtures add fantastic contrast to really finish off the whole look!
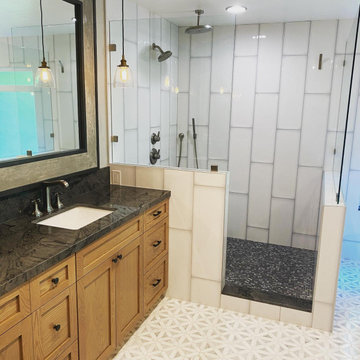
Beautiful custom master bathroom created from an upstairs open game room area. The bathroom is expansive so we selected colors and patterns that would make the area come together cohesively and provide an elegant yet comfortable look that you just want to sink into after a long day. The patterned floor tile is to die for and large format vertical subway tiles frame the shower area, accentuated with a grey grout. The custom vanity cabinets are made from white oak and add subtle color to the room. The gorgeous mirror and pendant lights bring everything together here.
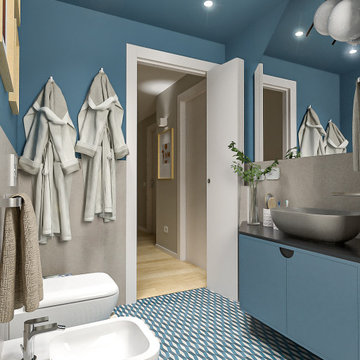
Liadesign
Photo of a small contemporary 3/4 bathroom in Milan with flat-panel cabinets, blue cabinets, an alcove shower, a two-piece toilet, beige tile, porcelain tile, blue walls, porcelain floors, a vessel sink, solid surface benchtops, multi-coloured floor, a sliding shower screen, black benchtops, a shower seat, a single vanity, a floating vanity and recessed.
Photo of a small contemporary 3/4 bathroom in Milan with flat-panel cabinets, blue cabinets, an alcove shower, a two-piece toilet, beige tile, porcelain tile, blue walls, porcelain floors, a vessel sink, solid surface benchtops, multi-coloured floor, a sliding shower screen, black benchtops, a shower seat, a single vanity, a floating vanity and recessed.
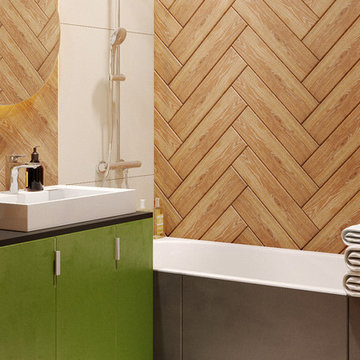
В ванной комнате использована светлая отделка стен, чтобы максимально расширить пространство, также для выделения зоны ванной и раковины используется укладка шеврон плиткой под дерево. Зеркало с подсветкой включается от сенсора. За дверцами напольного шкафа прячется стиральная машина для этого на тумбе используется накладная раковина с боковым сливом. В отделке ванной для доступа к канализации и сливу-переливу сделана одна центральная плитка посередине ванны.
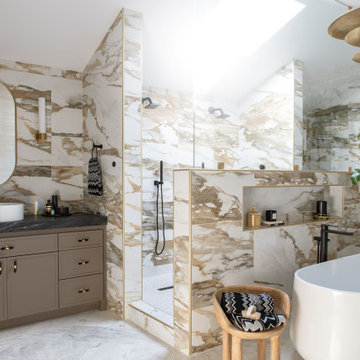
Remodeled contemporary master bathroom with open shower and free-standing bathtub.
Photo of a mid-sized contemporary master bathroom in Dallas with a freestanding tub, an open shower, multi-coloured tile, marble, white walls, marble floors, an undermount sink, marble benchtops, multi-coloured floor, a hinged shower door, black benchtops, an enclosed toilet and a floating vanity.
Photo of a mid-sized contemporary master bathroom in Dallas with a freestanding tub, an open shower, multi-coloured tile, marble, white walls, marble floors, an undermount sink, marble benchtops, multi-coloured floor, a hinged shower door, black benchtops, an enclosed toilet and a floating vanity.
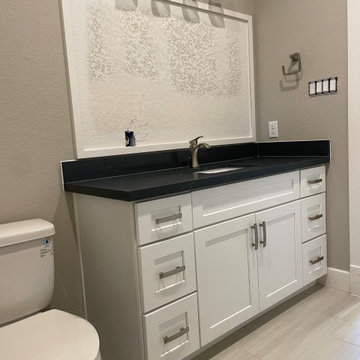
Inspiration for a transitional 3/4 bathroom in Houston with shaker cabinets, white cabinets, an alcove tub, a one-piece toilet, vinyl floors, marble benchtops, multi-coloured floor, black benchtops, an enclosed toilet, a single vanity and a built-in vanity.

"Victoria Point" farmhouse barn home by Yankee Barn Homes, customized by Paul Dierkes, Architect. Primary bathroom with open beamed ceiling. Floating double vanity of black marble. Walls of subway tile.
Bathroom Design Ideas with Multi-Coloured Floor and Black Benchtops
6