Bathroom Design Ideas with Multi-Coloured Floor and Black Benchtops
Refine by:
Budget
Sort by:Popular Today
121 - 140 of 1,016 photos
Item 1 of 3

Design ideas for a large transitional master bathroom in Salt Lake City with beaded inset cabinets, light wood cabinets, a freestanding tub, a double shower, a one-piece toilet, white tile, white walls, marble floors, a drop-in sink, granite benchtops, multi-coloured floor, a hinged shower door, black benchtops, a shower seat, a double vanity and a built-in vanity.
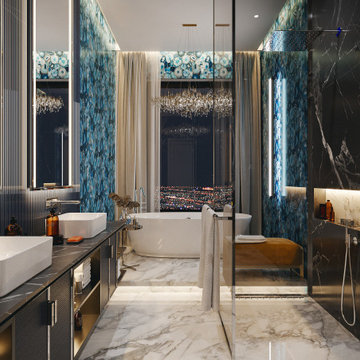
Designed to cater to a new generation of homeowners seeking an international-standard premium lifestyle, the interior has facilities that focus on health and pleasure. This unique facility is a place for relaxation, entertainment, physical activity, and spending leisure time with family and friends.
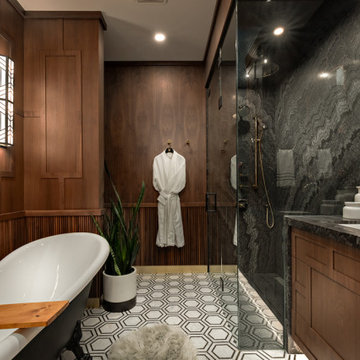
Photo of an arts and crafts master bathroom in Calgary with furniture-like cabinets, brown cabinets, a claw-foot tub, a curbless shower, a two-piece toilet, black tile, stone slab, grey walls, mosaic tile floors, an undermount sink, marble benchtops, multi-coloured floor, a hinged shower door, black benchtops, a double vanity, a built-in vanity and panelled walls.
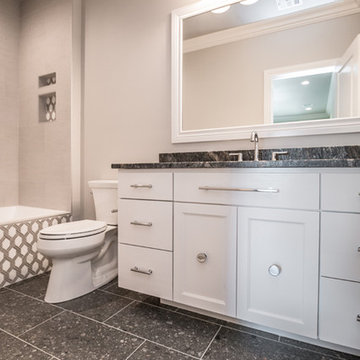
• CUSTOM TRIMMED CLOSET WITH CHROME CLOSET RODS
• MARBLE COUNTERTOP WITH UNDER MOUNT SINK
• CUSTOM VANITY CABINET
• CUSTOM TILED TUB/SHOWER
Design ideas for a mid-sized transitional 3/4 bathroom in Other with flat-panel cabinets, white cabinets, an alcove tub, a shower/bathtub combo, a two-piece toilet, marble, grey walls, an undermount sink, marble benchtops, multi-coloured floor, a shower curtain and black benchtops.
Design ideas for a mid-sized transitional 3/4 bathroom in Other with flat-panel cabinets, white cabinets, an alcove tub, a shower/bathtub combo, a two-piece toilet, marble, grey walls, an undermount sink, marble benchtops, multi-coloured floor, a shower curtain and black benchtops.
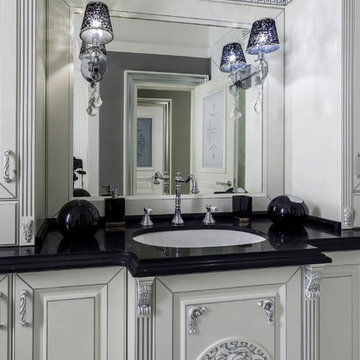
In this master bath, the built-in medicine cabinets were concealed behind custom made victorian style molding frames. Flooring is large slab limestones and a set of hand painted sconces in silver and crystals.
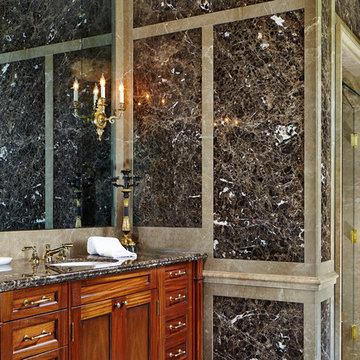
Mid-sized 3/4 bathroom in Other with recessed-panel cabinets, medium wood cabinets, an integrated sink, marble benchtops, black benchtops, a corner shower, a hinged shower door, a one-piece toilet, multi-coloured tile, multi-coloured walls, marble floors and multi-coloured floor.
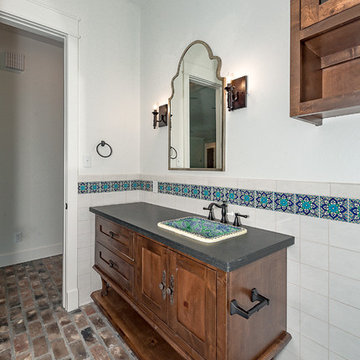
Half bath with leathered granite, mexican hand painted sink with matching hand painted tiles for a border. Brick flooring with shaker style cabinets.

Liadesign
Photo of a small contemporary 3/4 bathroom in Milan with flat-panel cabinets, blue cabinets, an alcove shower, a two-piece toilet, beige tile, porcelain tile, blue walls, porcelain floors, a vessel sink, solid surface benchtops, multi-coloured floor, a sliding shower screen, black benchtops, a shower seat, a single vanity, a floating vanity and recessed.
Photo of a small contemporary 3/4 bathroom in Milan with flat-panel cabinets, blue cabinets, an alcove shower, a two-piece toilet, beige tile, porcelain tile, blue walls, porcelain floors, a vessel sink, solid surface benchtops, multi-coloured floor, a sliding shower screen, black benchtops, a shower seat, a single vanity, a floating vanity and recessed.
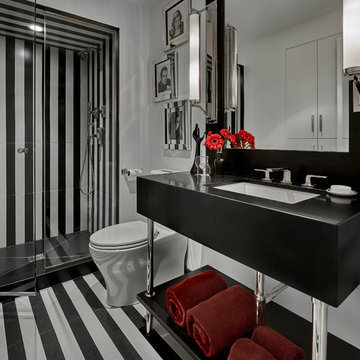
Tony Soluri Photography
Mid-sized contemporary 3/4 bathroom in Chicago with open cabinets, an alcove shower, a one-piece toilet, black tile, black and white tile, white tile, white walls, an undermount sink, multi-coloured floor, a hinged shower door and black benchtops.
Mid-sized contemporary 3/4 bathroom in Chicago with open cabinets, an alcove shower, a one-piece toilet, black tile, black and white tile, white tile, white walls, an undermount sink, multi-coloured floor, a hinged shower door and black benchtops.
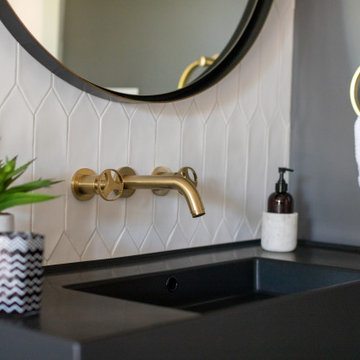
Large contemporary Cabana bathroom
Inspiration for a large contemporary bathroom in Miami with black cabinets, a corner shower, a one-piece toilet, white tile, ceramic tile, white walls, porcelain floors, a console sink, engineered quartz benchtops, multi-coloured floor, a hinged shower door, black benchtops, a single vanity and a freestanding vanity.
Inspiration for a large contemporary bathroom in Miami with black cabinets, a corner shower, a one-piece toilet, white tile, ceramic tile, white walls, porcelain floors, a console sink, engineered quartz benchtops, multi-coloured floor, a hinged shower door, black benchtops, a single vanity and a freestanding vanity.
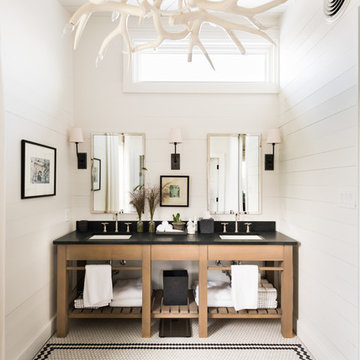
Mid-sized country master bathroom in Dallas with open cabinets, white walls, porcelain floors, an undermount sink, solid surface benchtops, multi-coloured floor, black benchtops, brown cabinets and a two-piece toilet.
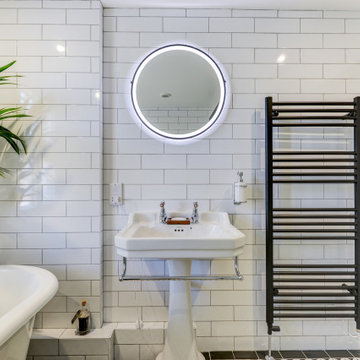
Victorian Style Bathroom in Horsham, West Sussex
In the peaceful village of Warnham, West Sussex, bathroom designer George Harvey has created a fantastic Victorian style bathroom space, playing homage to this characterful house.
Making the most of present-day, Victorian Style bathroom furnishings was the brief for this project, with this client opting to maintain the theme of the house throughout this bathroom space. The design of this project is minimal with white and black used throughout to build on this theme, with present day technologies and innovation used to give the client a well-functioning bathroom space.
To create this space designer George has used bathroom suppliers Burlington and Crosswater, with traditional options from each utilised to bring the classic black and white contrast desired by the client. In an additional modern twist, a HiB illuminating mirror has been included – incorporating a present-day innovation into this timeless bathroom space.
Bathroom Accessories
One of the key design elements of this project is the contrast between black and white and balancing this delicately throughout the bathroom space. With the client not opting for any bathroom furniture space, George has done well to incorporate traditional Victorian accessories across the room. Repositioned and refitted by our installation team, this client has re-used their own bath for this space as it not only suits this space to a tee but fits perfectly as a focal centrepiece to this bathroom.
A generously sized Crosswater Clear6 shower enclosure has been fitted in the corner of this bathroom, with a sliding door mechanism used for access and Crosswater’s Matt Black frame option utilised in a contemporary Victorian twist. Distinctive Burlington ceramics have been used in the form of pedestal sink and close coupled W/C, bringing a traditional element to these essential bathroom pieces.
Bathroom Features
Traditional Burlington Brassware features everywhere in this bathroom, either in the form of the Walnut finished Kensington range or Chrome and Black Trent brassware. Walnut pillar taps, bath filler and handset bring warmth to the space with Chrome and Black shower valve and handset contributing to the Victorian feel of this space. Above the basin area sits a modern HiB Solstice mirror with integrated demisting technology, ambient lighting and customisable illumination. This HiB mirror also nicely balances a modern inclusion with the traditional space through the selection of a Matt Black finish.
Along with the bathroom fitting, plumbing and electrics, our installation team also undertook a full tiling of this bathroom space. Gloss White wall tiles have been used as a base for Victorian features while the floor makes decorative use of Black and White Petal patterned tiling with an in keeping black border tile. As part of the installation our team have also concealed all pipework for a minimal feel.
Our Bathroom Design & Installation Service
With any bathroom redesign several trades are needed to ensure a great finish across every element of your space. Our installation team has undertaken a full bathroom fitting, electrics, plumbing and tiling work across this project with our project management team organising the entire works. Not only is this bathroom a great installation, designer George has created a fantastic space that is tailored and well-suited to this Victorian Warnham home.
If this project has inspired your next bathroom project, then speak to one of our experienced designers about it.
Call a showroom or use our online appointment form to book your free design & quote.
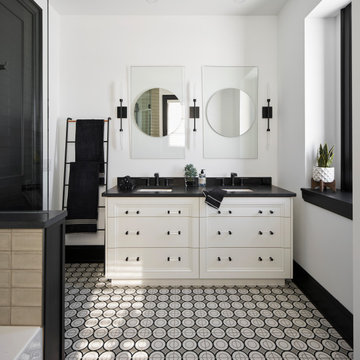
Second bathroom with everything you need! Double sinks, patchwork black and white tile floor, tub/shower combination and 7 1/4" baseboards included. The white vanity is topped off with a black quartz countertop and Moen Matte Black faucets.
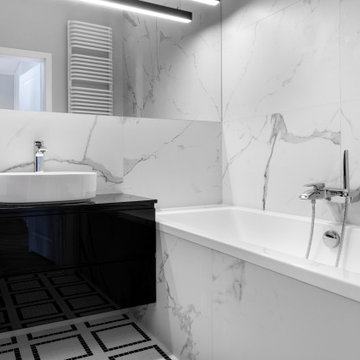
Baño dimensiones medias con suelo de cerámica vitrificada de dimensiones 0.25x0.25. Sin Plato de ducha. Alicatado imitación mármol
Inspiration for a mid-sized modern master bathroom in Malaga with flat-panel cabinets, black cabinets, an alcove tub, a wall-mount toilet, beige tile, ceramic tile, white walls, ceramic floors, a vessel sink, wood benchtops, multi-coloured floor and black benchtops.
Inspiration for a mid-sized modern master bathroom in Malaga with flat-panel cabinets, black cabinets, an alcove tub, a wall-mount toilet, beige tile, ceramic tile, white walls, ceramic floors, a vessel sink, wood benchtops, multi-coloured floor and black benchtops.
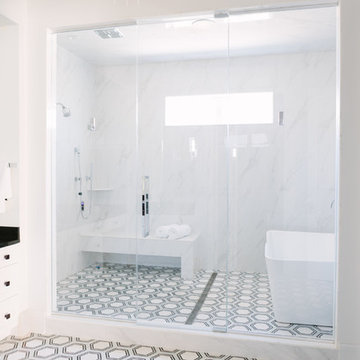
Photo Credit:
Aimée Mazzenga
This is an example of a large transitional master wet room bathroom in Chicago with beaded inset cabinets, white cabinets, a freestanding tub, a two-piece toilet, white tile, porcelain tile, grey walls, porcelain floors, an undermount sink, tile benchtops, multi-coloured floor, a hinged shower door and black benchtops.
This is an example of a large transitional master wet room bathroom in Chicago with beaded inset cabinets, white cabinets, a freestanding tub, a two-piece toilet, white tile, porcelain tile, grey walls, porcelain floors, an undermount sink, tile benchtops, multi-coloured floor, a hinged shower door and black benchtops.
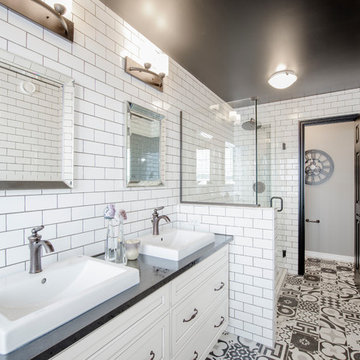
Photo of a transitional 3/4 bathroom in Edmonton with recessed-panel cabinets, white cabinets, a corner shower, white tile, subway tile, white walls, a vessel sink, multi-coloured floor, a hinged shower door and black benchtops.
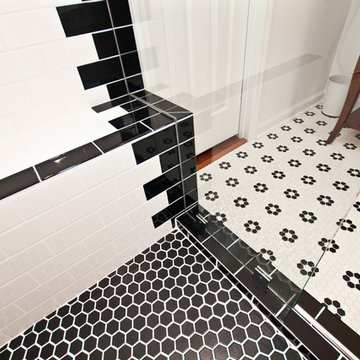
Designer: Terri Sears
Photography: Melissa M. Mills
Design ideas for a mid-sized traditional master bathroom in Nashville with medium wood cabinets, an alcove shower, a two-piece toilet, black and white tile, porcelain tile, white walls, mosaic tile floors, an undermount sink, granite benchtops, multi-coloured floor, a hinged shower door, black benchtops and flat-panel cabinets.
Design ideas for a mid-sized traditional master bathroom in Nashville with medium wood cabinets, an alcove shower, a two-piece toilet, black and white tile, porcelain tile, white walls, mosaic tile floors, an undermount sink, granite benchtops, multi-coloured floor, a hinged shower door, black benchtops and flat-panel cabinets.
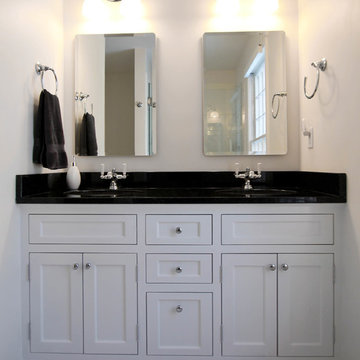
Travis Gulick
Design ideas for a mid-sized traditional master bathroom in Bridgeport with recessed-panel cabinets, white cabinets, white walls, porcelain floors, an undermount sink, solid surface benchtops, multi-coloured floor and black benchtops.
Design ideas for a mid-sized traditional master bathroom in Bridgeport with recessed-panel cabinets, white cabinets, white walls, porcelain floors, an undermount sink, solid surface benchtops, multi-coloured floor and black benchtops.
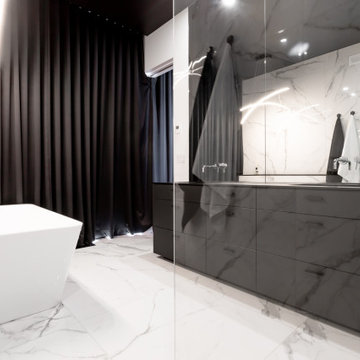
Feel like a movie star in this elegant master bathroom - open shower, custom-made Rochon vanity, freestanding tub!
Design ideas for a large modern master bathroom in New York with black cabinets, a freestanding tub, an open shower, black and white tile, ceramic tile, multi-coloured walls, ceramic floors, a drop-in sink, engineered quartz benchtops, multi-coloured floor, an open shower, black benchtops and a double vanity.
Design ideas for a large modern master bathroom in New York with black cabinets, a freestanding tub, an open shower, black and white tile, ceramic tile, multi-coloured walls, ceramic floors, a drop-in sink, engineered quartz benchtops, multi-coloured floor, an open shower, black benchtops and a double vanity.
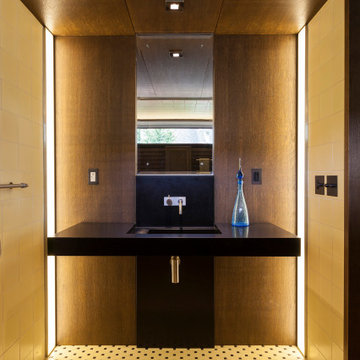
A tea pot, being a vessel, is defined by the space it contains, it is not the tea pot that is important, but the space.
Crispin Sartwell
Located on a lake outside of Milwaukee, the Vessel House is the culmination of an intense 5 year collaboration with our client and multiple local craftsmen focused on the creation of a modern analogue to the Usonian Home.
As with most residential work, this home is a direct reflection of it’s owner, a highly educated art collector with a passion for music, fine furniture, and architecture. His interest in authenticity drove the material selections such as masonry, copper, and white oak, as well as the need for traditional methods of construction.
The initial diagram of the house involved a collection of embedded walls that emerge from the site and create spaces between them, which are covered with a series of floating rooves. The windows provide natural light on three sides of the house as a band of clerestories, transforming to a floor to ceiling ribbon of glass on the lakeside.
The Vessel House functions as a gallery for the owner’s art, motorcycles, Tiffany lamps, and vintage musical instruments – offering spaces to exhibit, store, and listen. These gallery nodes overlap with the typical house program of kitchen, dining, living, and bedroom, creating dynamic zones of transition and rooms that serve dual purposes allowing guests to relax in a museum setting.
Through it’s materiality, connection to nature, and open planning, the Vessel House continues many of the Usonian principles Wright advocated for.
Overview
Oconomowoc, WI
Completion Date
August 2015
Services
Architecture, Interior Design, Landscape Architecture
Bathroom Design Ideas with Multi-Coloured Floor and Black Benchtops
7