Bathroom Design Ideas with Dark Wood Cabinets and Multi-Coloured Floor
Refine by:
Budget
Sort by:Popular Today
1 - 20 of 3,187 photos
Item 1 of 3
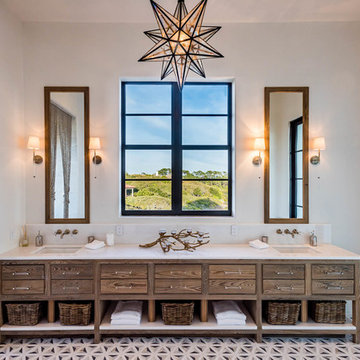
Photo of a mediterranean bathroom in Miami with dark wood cabinets, an open shower, white walls, an undermount sink, multi-coloured floor, cement tiles, solid surface benchtops, white benchtops and beaded inset cabinets.
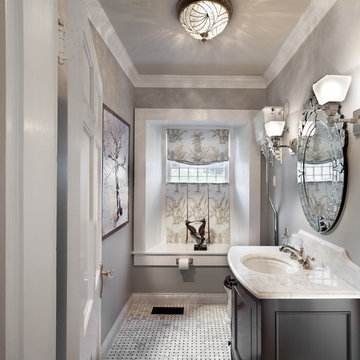
Design by Carol Luke.
Breakdown of the room:
Benjamin Moore HC 105 is on both the ceiling & walls. The darker color on the ceiling works b/c of the 10 ft height coupled w/the west facing window, lighting & white trim.
Trim Color: Benj Moore Decorator White.
Vanity is Wood-Mode Fine Custom Cabinetry: Wood-Mode Essex Recessed Door Style, Black Forest finish on cherry
Countertop/Backsplash - Franco’s Marble Shop: Calacutta Gold marble
Undermount Sink - Kohler “Devonshire”
Tile- Mosaic Tile: baseboards - polished Arabescato base moulding, Arabescato Black Dot basketweave
Crystal Ceiling light- Elk Lighting “Renaissance’
Sconces - Bellacor: “Normandie”, polished Nickel
Faucet - Kallista: “Tuxedo”, polished nickel
Mirror - Afina: “Radiance Venetian”
Toilet - Barclay: “Victoria High Tank”, white w/satin nickel trim & pull chain
Photo by Morgan Howarth.

Inspiration for a traditional bathroom in Philadelphia with recessed-panel cabinets, dark wood cabinets, an alcove tub, a shower/bathtub combo, blue tile, white walls, mosaic tile floors, an undermount sink, multi-coloured floor, white benchtops, a single vanity and a freestanding vanity.

This hall 1/2 Bathroom was very outdated and needed an update. We started by tearing out a wall that separated the sink area from the toilet and shower area. We found by doing this would give the bathroom more breathing space. We installed patterned cement tile on the main floor and on the shower floor is a black hex mosaic tile, with white subway tiles wrapping the walls.
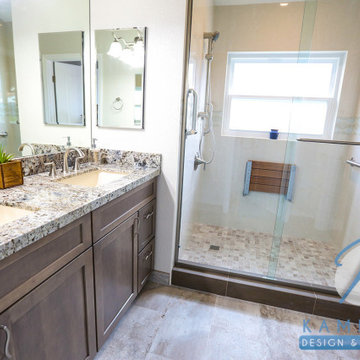
Design ideas for a mid-sized modern master bathroom in San Diego with shaker cabinets, dark wood cabinets, an alcove shower, white walls, porcelain floors, an undermount sink, granite benchtops, multi-coloured floor, a sliding shower screen, multi-coloured benchtops, a shower seat, a double vanity and a built-in vanity.

Scandinavian Bathroom, Walk In Shower, Frameless Fixed Panel, Wood Robe Hooks, OTB Bathrooms, Strip Drain, Small Bathroom Renovation, Timber Vanity
Design ideas for a small scandinavian 3/4 bathroom in Perth with flat-panel cabinets, dark wood cabinets, an open shower, a one-piece toilet, white tile, ceramic tile, white walls, porcelain floors, a vessel sink, wood benchtops, multi-coloured floor, an open shower, a single vanity, a floating vanity and decorative wall panelling.
Design ideas for a small scandinavian 3/4 bathroom in Perth with flat-panel cabinets, dark wood cabinets, an open shower, a one-piece toilet, white tile, ceramic tile, white walls, porcelain floors, a vessel sink, wood benchtops, multi-coloured floor, an open shower, a single vanity, a floating vanity and decorative wall panelling.
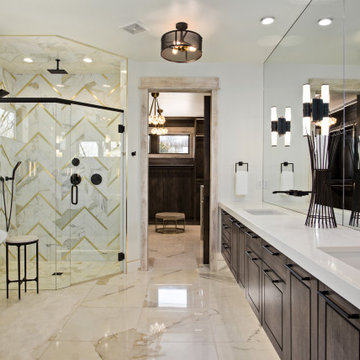
Calcutta gold marble tile. Schluter design line brushed brass metal inlays. Carvertubs delayne free standing tub. Zero entry master shower. White quartz double thick vanity countertop.
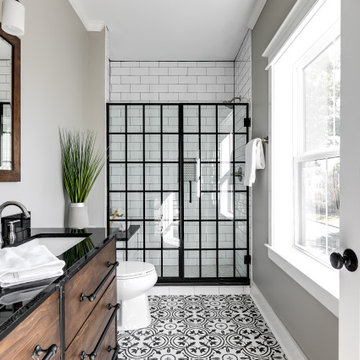
Design ideas for a country bathroom in Richmond with flat-panel cabinets, dark wood cabinets, an alcove shower, white tile, subway tile, grey walls, an undermount sink, multi-coloured floor, black benchtops and a double vanity.
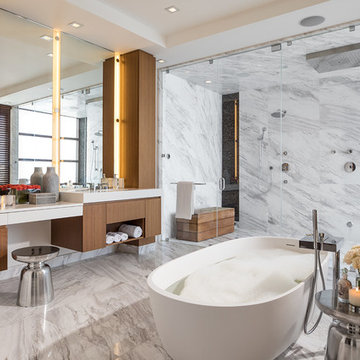
The layout of the master bathroom was created to be perfectly symmetrical which allowed us to incorporate his and hers areas within the same space. The bathtub crates a focal point seen from the hallway through custom designed louvered double door and the shower seen through the glass towards the back of the bathroom enhances the size of the space. Wet areas of the floor are finished in honed marble tiles and the entire floor was treated with any slip solution to ensure safety of the homeowners. The white marble background give the bathroom a light and feminine backdrop for the contrasting dark millwork adding energy to the space and giving it a complimentary masculine presence.
Storage is maximized by incorporating the two tall wood towers on either side of each vanity – it provides ample space needed in the bathroom and it is only 12” deep which allows you to find things easier that in traditional 24” deep cabinetry. Manmade quartz countertops are a functional and smart choice for white counters, especially on the make-up vanity. Vanities are cantilevered over the floor finished in natural white marble with soft organic pattern allow for full appreciation of the beauty of nature.
This home has a lot of inside/outside references, and even in this bathroom, the large window located inside the steam shower uses electrochromic glass (“smart” glass) which changes from clear to opaque at the push of a button. It is a simple, convenient, and totally functional solution in a bathroom.
The center of this bathroom is a freestanding tub identifying his and hers side and it is set in front of full height clear glass shower enclosure allowing the beauty of stone to continue uninterrupted onto the shower walls.
Photography: Craig Denis
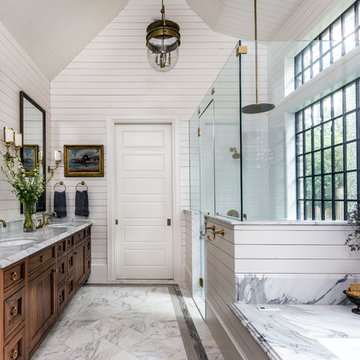
Inspiration for a traditional master bathroom in Houston with recessed-panel cabinets, dark wood cabinets, an undermount tub, white walls, an undermount sink, multi-coloured floor, a hinged shower door and grey benchtops.
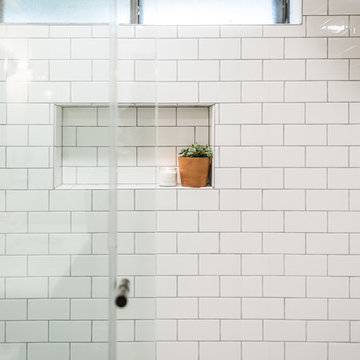
Darby Kate Photography
Design ideas for a small midcentury master bathroom in Dallas with flat-panel cabinets, dark wood cabinets, a double shower, white tile, ceramic tile, grey walls, cement tiles, an undermount sink, marble benchtops, multi-coloured floor and a sliding shower screen.
Design ideas for a small midcentury master bathroom in Dallas with flat-panel cabinets, dark wood cabinets, a double shower, white tile, ceramic tile, grey walls, cement tiles, an undermount sink, marble benchtops, multi-coloured floor and a sliding shower screen.
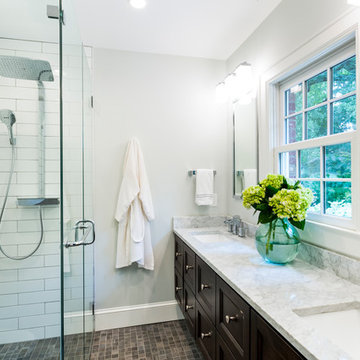
Jim Schmid Photography
Mid-sized transitional master bathroom in Charlotte with recessed-panel cabinets, dark wood cabinets, a curbless shower, white tile, subway tile, grey walls, slate floors, an undermount sink, multi-coloured floor, a hinged shower door, marble benchtops and a wall-mount toilet.
Mid-sized transitional master bathroom in Charlotte with recessed-panel cabinets, dark wood cabinets, a curbless shower, white tile, subway tile, grey walls, slate floors, an undermount sink, multi-coloured floor, a hinged shower door, marble benchtops and a wall-mount toilet.
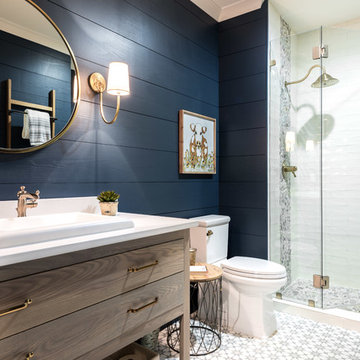
Mimi Erickson
Country 3/4 bathroom in Atlanta with dark wood cabinets, an alcove shower, a two-piece toilet, multi-coloured tile, white tile, blue walls, a drop-in sink, multi-coloured floor, a hinged shower door and flat-panel cabinets.
Country 3/4 bathroom in Atlanta with dark wood cabinets, an alcove shower, a two-piece toilet, multi-coloured tile, white tile, blue walls, a drop-in sink, multi-coloured floor, a hinged shower door and flat-panel cabinets.
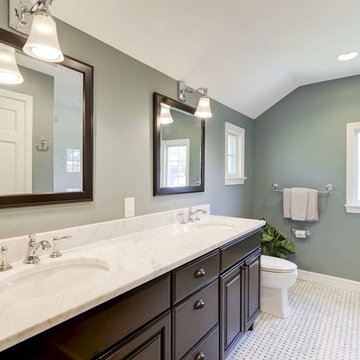
Design ideas for a large traditional master bathroom in DC Metro with raised-panel cabinets, dark wood cabinets, an alcove shower, a two-piece toilet, white tile, subway tile, white walls, mosaic tile floors, an undermount sink, marble benchtops, multi-coloured floor and an open shower.
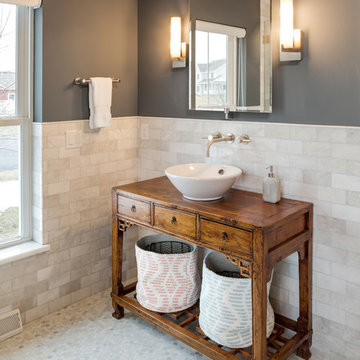
A farmhouse style was achieved in this new construction home by keeping the details clean and simple. Shaker style cabinets and square stair parts moldings set the backdrop for incorporating our clients’ love of Asian antiques. We had fun re-purposing the different pieces she already had: two were made into bathroom vanities; and the turquoise console became the star of the house, welcoming visitors as they walk through the front door.
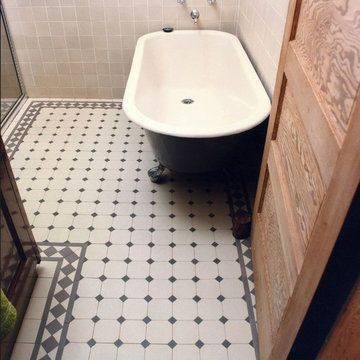
Classic gray/white tile in a dot-and-octagon pattern is a great way to make a style statement in a small space. Winckelmans tiles are fully vitrified, making them safe to use in a wet or dry environments.
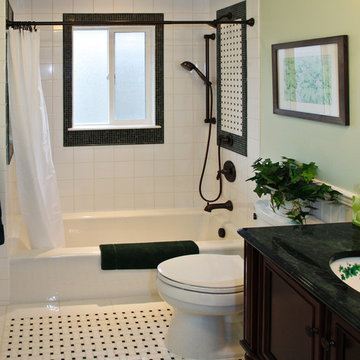
By rearranging the space entirely and using great finish materials we get a great bathroom.
Inspiration for a traditional bathroom in New York with an undermount sink, dark wood cabinets, an alcove tub, a shower/bathtub combo, white tile, green walls, recessed-panel cabinets and multi-coloured floor.
Inspiration for a traditional bathroom in New York with an undermount sink, dark wood cabinets, an alcove tub, a shower/bathtub combo, white tile, green walls, recessed-panel cabinets and multi-coloured floor.
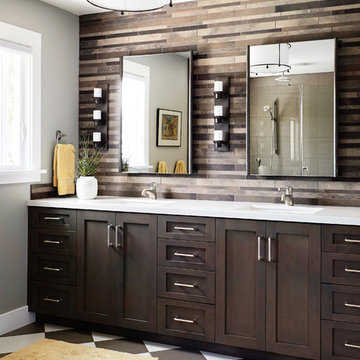
This master bathroom has everything you need to get you ready for the day. The beautiful backsplash has a mixture of brown tones that add dimension and texture to the focal wall. The lighting blends well with the other bathroom fixtures and the cabinets provide plenty of storage while demonstrating a simply beautiful style. Brad Knipstein was the photographer.
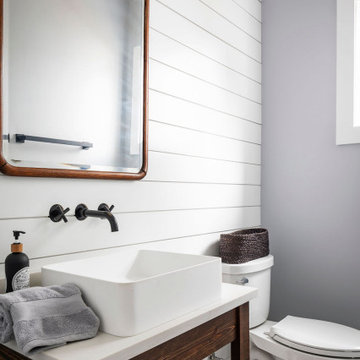
This coastal farmhouse style powder room is part of an award-winning whole home remodel and interior design project.
Inspiration for a small country powder room in Orlando with open cabinets, dark wood cabinets, a two-piece toilet, grey walls, mosaic tile floors, a vessel sink, engineered quartz benchtops, multi-coloured floor and white benchtops.
Inspiration for a small country powder room in Orlando with open cabinets, dark wood cabinets, a two-piece toilet, grey walls, mosaic tile floors, a vessel sink, engineered quartz benchtops, multi-coloured floor and white benchtops.
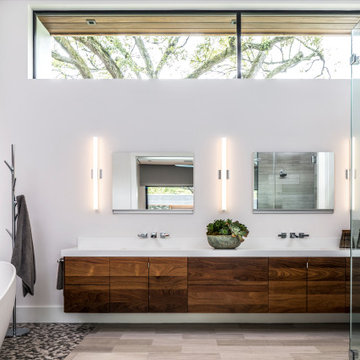
Design ideas for a contemporary master bathroom in Houston with flat-panel cabinets, dark wood cabinets, a freestanding tub, multi-coloured tile, pebble tile, white walls, pebble tile floors, multi-coloured floor, white benchtops and a hinged shower door.
Bathroom Design Ideas with Dark Wood Cabinets and Multi-Coloured Floor
1

