All Wall Treatments Bathroom Design Ideas with Multi-Coloured Floor
Refine by:
Budget
Sort by:Popular Today
121 - 140 of 2,032 photos
Item 1 of 3

Who wouldn't love to enjoy a "wine down" in this gorgeous primary bath? We gutted everything in this space, but kept the tub area. We updated the tub area with a quartz surround to modernize, installed a gorgeous water jet mosaic all over the floor and added a dark shiplap to tie in the custom vanity cabinets and barn doors. The separate double shower feels like a room in its own with gorgeous tile inset shampoo shelf and updated plumbing fixtures.
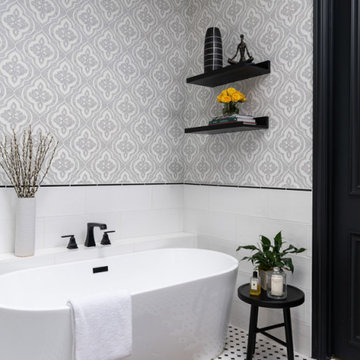
This quaint home, located in Plano’s prestigious Willow Bend Polo Club, underwent some super fun updates during our renovation and refurnishing project! The clients’ love for bright colors, mid-century modern elements, and bold looks led us to designing a black and white bathroom with black paned glass, colorful hues in the game room and bedrooms, and a sleek new “work from home” space for working in style. The clients love using their new spaces and have decided to let us continue designing these looks throughout additional areas in the home!

This sharp looking, contemporary kids bathroom has a double vanity with shaker style doors, Kohler undermount sinks, black Kallista sink fixtures and matching black accessories, lighting fixtures, hardware, and vanity mirror frames. The painted pattern tile matches all three colors in the bathroom (powder blue, black and white).
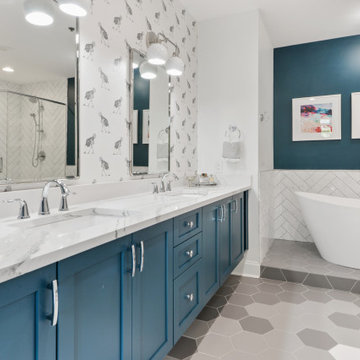
Design ideas for a large transitional master bathroom in Atlanta with shaker cabinets, turquoise cabinets, a freestanding tub, white tile, porcelain tile, porcelain floors, engineered quartz benchtops, multi-coloured floor, white benchtops, a double vanity, a built-in vanity and wallpaper.

Scandinavian Bathroom, Walk In Shower, Frameless Fixed Panel, Wood Robe Hooks, OTB Bathrooms, Strip Drain, Small Bathroom Renovation, Timber Vanity
Design ideas for a small scandinavian 3/4 bathroom in Perth with flat-panel cabinets, dark wood cabinets, an open shower, a one-piece toilet, white tile, ceramic tile, white walls, porcelain floors, a vessel sink, wood benchtops, multi-coloured floor, an open shower, a single vanity, a floating vanity and decorative wall panelling.
Design ideas for a small scandinavian 3/4 bathroom in Perth with flat-panel cabinets, dark wood cabinets, an open shower, a one-piece toilet, white tile, ceramic tile, white walls, porcelain floors, a vessel sink, wood benchtops, multi-coloured floor, an open shower, a single vanity, a floating vanity and decorative wall panelling.
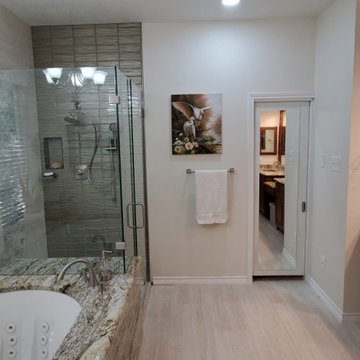
Photo of a large traditional master bathroom in Dallas with raised-panel cabinets, brown cabinets, an undermount tub, a corner shower, a one-piece toilet, multi-coloured tile, glass tile, beige walls, porcelain floors, an undermount sink, granite benchtops, multi-coloured floor, a hinged shower door, multi-coloured benchtops, a shower seat, a double vanity, a built-in vanity and wallpaper.
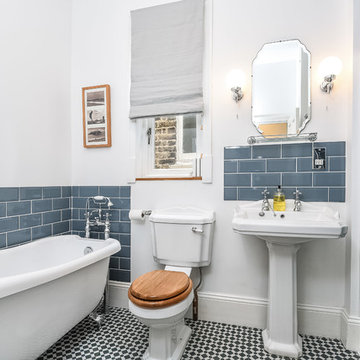
Photo of a small traditional kids bathroom in London with a freestanding tub, blue tile, ceramic tile, white walls, ceramic floors, a pedestal sink, multi-coloured floor, a sliding shower screen, a corner shower and a two-piece toilet.

The Jack and Jill bathroom received the most extensive remodel transformation. We first selected a graphic floor tile by Arizona Tile in the design process, and then the bathroom vanity color Artichoke by Sherwin-Williams (SW #6179) correlated to the tile. Our client proposed installing a stained tongue and groove behind the vanity. Now the gold decorative mirror pops off the textured wall.
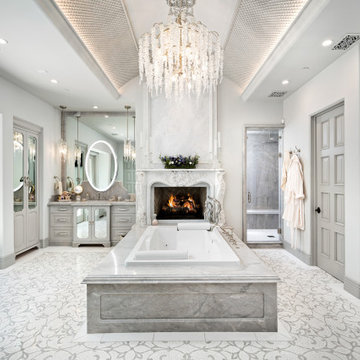
Master bathroom's deep soaking tub for two, the marble tub surround, backsplash, custom fireplace, and walk-in shower.
Design ideas for an expansive midcentury master wet room bathroom in Phoenix with glass-front cabinets, grey cabinets, a drop-in tub, a one-piece toilet, gray tile, ceramic tile, grey walls, mosaic tile floors, a drop-in sink, marble benchtops, multi-coloured floor, a hinged shower door, grey benchtops, a shower seat, a double vanity, a built-in vanity, coffered and panelled walls.
Design ideas for an expansive midcentury master wet room bathroom in Phoenix with glass-front cabinets, grey cabinets, a drop-in tub, a one-piece toilet, gray tile, ceramic tile, grey walls, mosaic tile floors, a drop-in sink, marble benchtops, multi-coloured floor, a hinged shower door, grey benchtops, a shower seat, a double vanity, a built-in vanity, coffered and panelled walls.
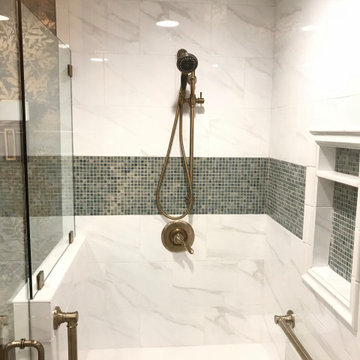
The East louisville Master Bath Remodel was in a patio home in the White Blossom Neighborhood. The hall bath was turned into a half bath and we converted the tub space into the master bath shower . This allowed for more floor space for aging in place as well as the opportunity for his and hers vanities.
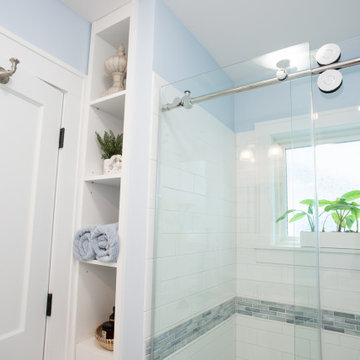
This project was focused on eeking out space for another bathroom for this growing family. The three bedroom, Craftsman bungalow was originally built with only one bathroom, which is typical for the era. The challenge was to find space without compromising the existing storage in the home. It was achieved by claiming the closet areas between two bedrooms, increasing the original 29" depth and expanding into the larger of the two bedrooms. The result was a compact, yet efficient bathroom. Classic finishes are respectful of the vernacular and time period of the home.

Mid-sized transitional wet room bathroom in Tampa with furniture-like cabinets, black cabinets, a freestanding tub, a two-piece toilet, black and white tile, marble, multi-coloured walls, cement tiles, an undermount sink, solid surface benchtops, multi-coloured floor, an open shower, white benchtops, a single vanity, a freestanding vanity and wallpaper.
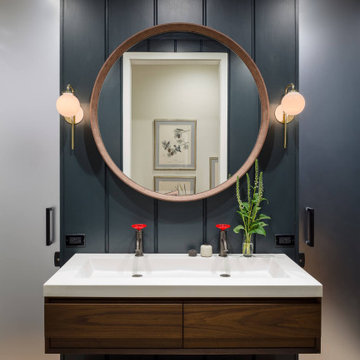
Old Firehouse for an urban family.
Photo of a transitional 3/4 bathroom in Chicago with flat-panel cabinets, medium wood cabinets, brick floors, an integrated sink, engineered quartz benchtops, multi-coloured floor, white benchtops, a double vanity, a floating vanity and panelled walls.
Photo of a transitional 3/4 bathroom in Chicago with flat-panel cabinets, medium wood cabinets, brick floors, an integrated sink, engineered quartz benchtops, multi-coloured floor, white benchtops, a double vanity, a floating vanity and panelled walls.
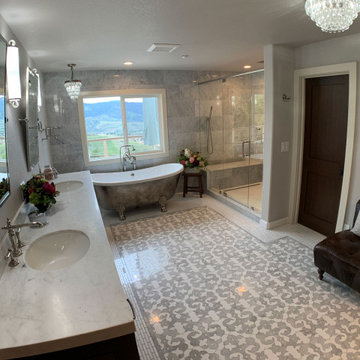
Master Bathroom Remodel
Design ideas for a mid-sized traditional master wet room bathroom in Orange County with flat-panel cabinets, white cabinets, a freestanding tub, a one-piece toilet, gray tile, cement tile, grey walls, ceramic floors, a wall-mount sink, granite benchtops, multi-coloured floor, a sliding shower screen, white benchtops, a shower seat, a double vanity, a freestanding vanity, timber and brick walls.
Design ideas for a mid-sized traditional master wet room bathroom in Orange County with flat-panel cabinets, white cabinets, a freestanding tub, a one-piece toilet, gray tile, cement tile, grey walls, ceramic floors, a wall-mount sink, granite benchtops, multi-coloured floor, a sliding shower screen, white benchtops, a shower seat, a double vanity, a freestanding vanity, timber and brick walls.
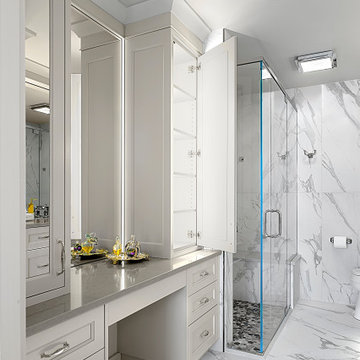
Light gray bathroom with full height cabinetry has interior LED lighting. Large format marble design porcelain tiles add to the elegant feel of this master bathroom.
Photography - Norman Sizemore

This bathroom design was based around its key Architectural feature: the stunning curved window. Looking out of this window whilst using the basin or bathing was key in our Spatial layout decision making. A vanity unit was designed to fit the cavity of the window perfectly whilst providing ample storage and surface space.
Part of a bigger Project to be photographed soon!
A beautiful 19th century country estate converted into an Architectural featured filled apartments.
Project: Bathroom spatial planning / design concept & colour consultation / bespoke furniture design / product sourcing.
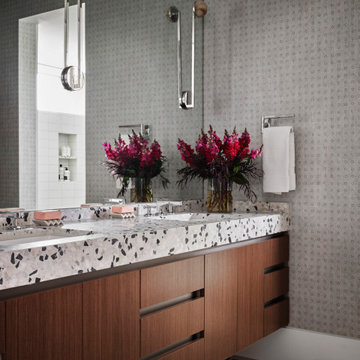
This is an example of a mid-sized eclectic bathroom in San Diego with medium wood cabinets, porcelain floors, terrazzo benchtops, multi-coloured floor, multi-coloured benchtops, an enclosed toilet, a double vanity, a floating vanity and wallpaper.

This is an example of an expansive modern master bathroom with furniture-like cabinets, white cabinets, a freestanding tub, a curbless shower, multi-coloured tile, white walls, ceramic floors, a wall-mount sink, soapstone benchtops, multi-coloured floor, an open shower, white benchtops, an enclosed toilet, a double vanity and a floating vanity.
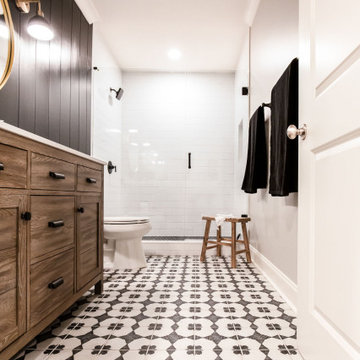
shiplap
This is an example of a mid-sized country kids bathroom in Atlanta with shaker cabinets, light wood cabinets, a double shower, white tile, subway tile, grey walls, porcelain floors, engineered quartz benchtops, multi-coloured floor, a hinged shower door, white benchtops, a niche, a single vanity, a freestanding vanity and planked wall panelling.
This is an example of a mid-sized country kids bathroom in Atlanta with shaker cabinets, light wood cabinets, a double shower, white tile, subway tile, grey walls, porcelain floors, engineered quartz benchtops, multi-coloured floor, a hinged shower door, white benchtops, a niche, a single vanity, a freestanding vanity and planked wall panelling.
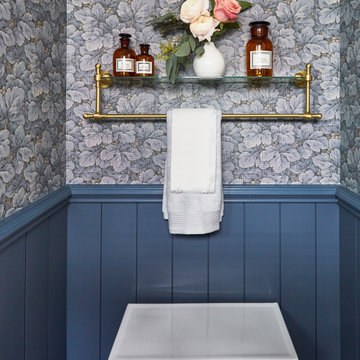
Download our free ebook, Creating the Ideal Kitchen. DOWNLOAD NOW
The homeowners came to us looking to update the kitchen in their historic 1897 home. The home had gone through an extensive renovation several years earlier that added a master bedroom suite and updates to the front façade. The kitchen however was not part of that update and a prior 1990’s update had left much to be desired. The client is an avid cook, and it was just not very functional for the family.
The original kitchen was very choppy and included a large eat in area that took up more than its fair share of the space. On the wish list was a place where the family could comfortably congregate, that was easy and to cook in, that feels lived in and in check with the rest of the home’s décor. They also wanted a space that was not cluttered and dark – a happy, light and airy room. A small powder room off the space also needed some attention so we set out to include that in the remodel as well.
See that arch in the neighboring dining room? The homeowner really wanted to make the opening to the dining room an arch to match, so we incorporated that into the design.
Another unfortunate eyesore was the state of the ceiling and soffits. Turns out it was just a series of shortcuts from the prior renovation, and we were surprised and delighted that we were easily able to flatten out almost the entire ceiling with a couple of little reworks.
Other changes we made were to add new windows that were appropriate to the new design, which included moving the sink window over slightly to give the work zone more breathing room. We also adjusted the height of the windows in what was previously the eat-in area that were too low for a countertop to work. We tried to keep an old island in the plan since it was a well-loved vintage find, but the tradeoff for the function of the new island was not worth it in the end. We hope the old found a new home, perhaps as a potting table.
Designed by: Susan Klimala, CKD, CBD
Photography by: Michael Kaskel
For more information on kitchen and bath design ideas go to: www.kitchenstudio-ge.com
All Wall Treatments Bathroom Design Ideas with Multi-Coloured Floor
7