Bathroom Design Ideas with Multi-coloured Tile and a Built-in Vanity
Refine by:
Budget
Sort by:Popular Today
41 - 60 of 3,781 photos
Item 1 of 3
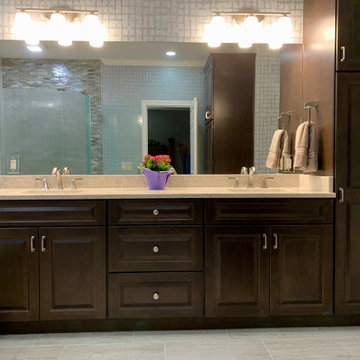
The task was to renovate a dated master bath without changing the original foot print. The client wanted a larger shower, more storage and the removal of a bulky jacuzzi. Sea glass hexagon tiles paired with a silver blue wall paper created a calm sea like mood.
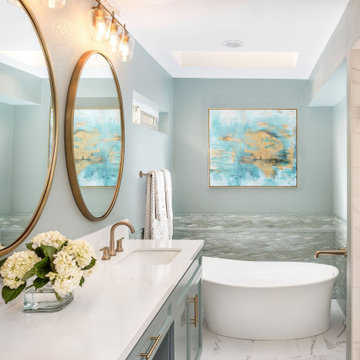
This Cardiff home remodel truly captures the relaxed elegance that this homeowner desired. The kitchen, though small in size, is the center point of this home and is situated between a formal dining room and the living room. The selection of a gorgeous blue-grey color for the lower cabinetry gives a subtle, yet impactful pop of color. Paired with white upper cabinets, beautiful tile selections, and top of the line JennAir appliances, the look is modern and bright. A custom hood and appliance panels provide rich detail while the gold pulls and plumbing fixtures are on trend and look perfect in this space. The fireplace in the family room also got updated with a beautiful new stone surround. Finally, the master bathroom was updated to be a serene, spa-like retreat. Featuring a spacious double vanity with stunning mirrors and fixtures, large walk-in shower, and gorgeous soaking bath as the jewel of this space. Soothing hues of sea-green glass tiles create interest and texture, giving the space the ultimate coastal chic aesthetic.
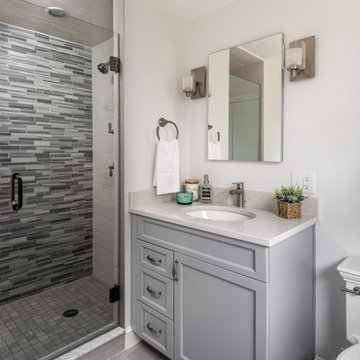
We updated this Master Bath and opened up the shower to provide a lighter more spa-like bath. Cabinetry by Executive Cabinetry - Urban door style.
Inspiration for a small transitional master bathroom in Boston with grey cabinets, an alcove shower, a two-piece toilet, multi-coloured tile, glass tile, grey walls, an undermount sink, engineered quartz benchtops, grey floor, a hinged shower door, white benchtops, a single vanity, a built-in vanity and recessed-panel cabinets.
Inspiration for a small transitional master bathroom in Boston with grey cabinets, an alcove shower, a two-piece toilet, multi-coloured tile, glass tile, grey walls, an undermount sink, engineered quartz benchtops, grey floor, a hinged shower door, white benchtops, a single vanity, a built-in vanity and recessed-panel cabinets.
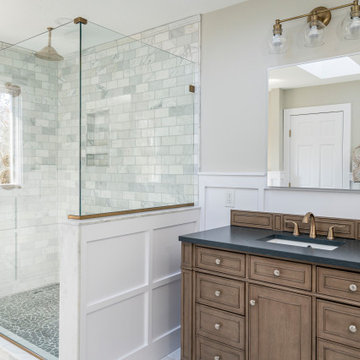
This is an example of a transitional 3/4 bathroom in Other with recessed-panel cabinets, medium wood cabinets, an alcove shower, multi-coloured tile, subway tile, beige walls, an undermount sink, multi-coloured floor, a hinged shower door, black benchtops, a single vanity, a built-in vanity and decorative wall panelling.
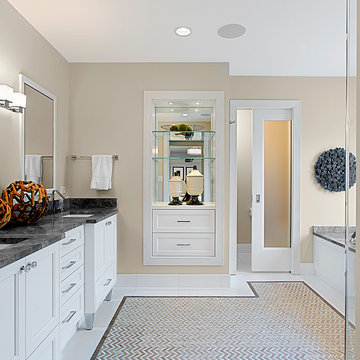
Master bathroom with dual vanity has lovely built-in display/storage cabinet. Sliding pocket door partitions the toilet room. Norman Sizemore-Photographer
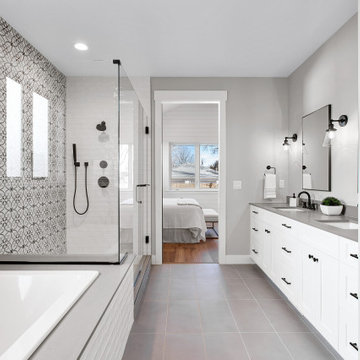
Design ideas for a transitional master bathroom in Denver with shaker cabinets, white cabinets, a drop-in tub, a shower/bathtub combo, a two-piece toilet, multi-coloured tile, porcelain tile, grey walls, porcelain floors, an undermount sink, engineered quartz benchtops, grey floor, a hinged shower door, grey benchtops, a shower seat, a double vanity and a built-in vanity.

Here's an example of a mid-modern style bathroom remodel. A complete addition of the bathtub and shower. New cabinetry, walls, flooring, vanity, and countertop
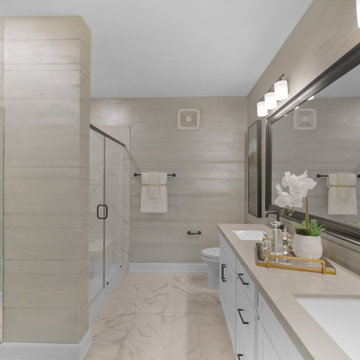
An owner's bath with elegant metallic faux finished walls.
Inspiration for a mid-sized modern master bathroom in Houston with recessed-panel cabinets, white cabinets, an alcove shower, a two-piece toilet, multi-coloured tile, ceramic tile, grey walls, ceramic floors, an undermount sink, engineered quartz benchtops, grey floor, a hinged shower door, grey benchtops, a shower seat, a double vanity and a built-in vanity.
Inspiration for a mid-sized modern master bathroom in Houston with recessed-panel cabinets, white cabinets, an alcove shower, a two-piece toilet, multi-coloured tile, ceramic tile, grey walls, ceramic floors, an undermount sink, engineered quartz benchtops, grey floor, a hinged shower door, grey benchtops, a shower seat, a double vanity and a built-in vanity.

Modern Family Bathroom
Design ideas for a large modern kids bathroom in Canberra - Queanbeyan with furniture-like cabinets, blue cabinets, a freestanding tub, a shower/bathtub combo, a one-piece toilet, multi-coloured tile, porcelain tile, white walls, a drop-in sink, engineered quartz benchtops, an open shower, grey benchtops, a double vanity and a built-in vanity.
Design ideas for a large modern kids bathroom in Canberra - Queanbeyan with furniture-like cabinets, blue cabinets, a freestanding tub, a shower/bathtub combo, a one-piece toilet, multi-coloured tile, porcelain tile, white walls, a drop-in sink, engineered quartz benchtops, an open shower, grey benchtops, a double vanity and a built-in vanity.
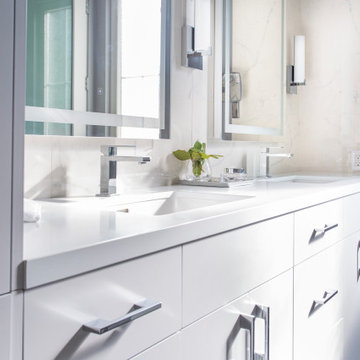
This is an example of a mid-sized modern master bathroom in Los Angeles with flat-panel cabinets, white cabinets, an undermount tub, a curbless shower, multi-coloured tile, porcelain tile, porcelain floors, an undermount sink, engineered quartz benchtops, white benchtops, a double vanity and a built-in vanity.
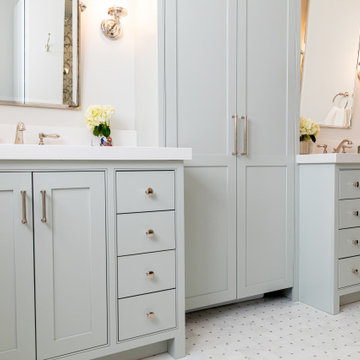
Inspired by a cool, tranquil space punctuated with high-end details such as convenient folding teak shower benches, polished nickel and laser-cut marble shower tiles that add bright swirls of visual movement. And the hidden surprise is the stack washer/dryer unit built into the tasteful center floor to ceiling cabinet.
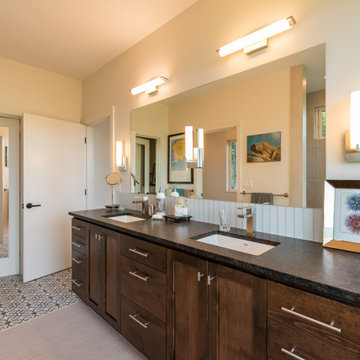
Inspiration for a mid-sized midcentury master bathroom in Other with flat-panel cabinets, dark wood cabinets, a freestanding tub, an open shower, a one-piece toilet, multi-coloured tile, white walls, porcelain floors, an integrated sink, granite benchtops, beige floor, an open shower, black benchtops, a single vanity and a built-in vanity.
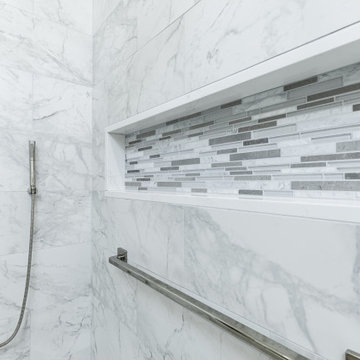
This master bathroom remodel was part of a larger, second floor renovation. The updates installed brought the home into the 21st century and helped the space feel more light and open in the process.
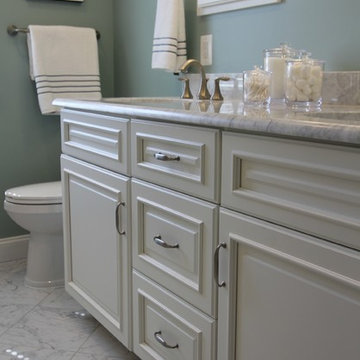
The goal of this bath was to create a spa-like feel. Opting for the dominant color of white accented by sage green contributed to the successful outcome. A 54” white vanity with double sinks topped with Carrera marble continued the monochromatic color scheme. The Eva collection of Moen brand fixtures in a brushed nickel finish were selected for the faucet, towel ring, paper holder, and towel bars. Double bands of glass mosaic tile and niche backing accented the 3x6 Brennero Carrera tile on the shower walls. A Moentrol valve faucet was installed in the shower in order to have force and flow balance.
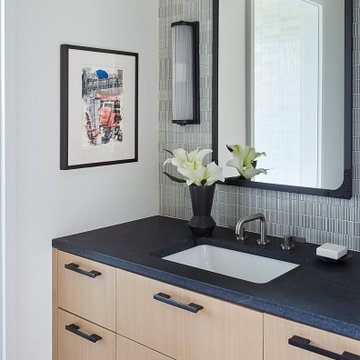
Photo of a large modern bathroom in Milwaukee with flat-panel cabinets, beige cabinets, multi-coloured tile, multi-coloured walls, white floor, black benchtops, a single vanity, a built-in vanity and wallpaper.

In this full service residential remodel project, we left no stone, or room, unturned. We created a beautiful open concept living/dining/kitchen by removing a structural wall and existing fireplace. This home features a breathtaking three sided fireplace that becomes the focal point when entering the home. It creates division with transparency between the living room and the cigar room that we added. Our clients wanted a home that reflected their vision and a space to hold the memories of their growing family. We transformed a contemporary space into our clients dream of a transitional, open concept home.

Design objectives for this primary bathroom remodel included: Removing a dated corner shower and deck-mounted tub, creating more storage space, reworking the water closet entry, adding dual vanities and a curbless shower with tub to capture the view.

Inspiration for a small modern 3/4 bathroom in Atlanta with shaker cabinets, white cabinets, an open shower, a one-piece toilet, multi-coloured tile, porcelain tile, vinyl floors, an undermount sink, engineered quartz benchtops, multi-coloured floor, a sliding shower screen, grey benchtops, a niche, a single vanity and a built-in vanity.
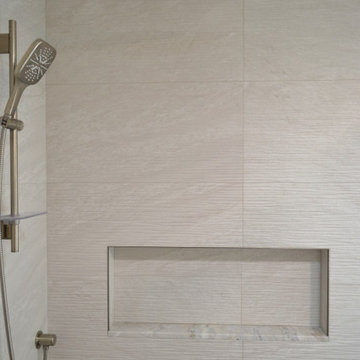
More, more functional and more beautiful master bedroom, bathroom and office space was needed. A small addition allowed for the re-arrangement.
Design ideas for a mid-sized transitional 3/4 bathroom in San Francisco with ceramic floors, recessed-panel cabinets, medium wood cabinets, an alcove shower, multi-coloured tile, ceramic tile, an undermount sink, granite benchtops, brown floor, a hinged shower door, multi-coloured benchtops, a double vanity and a built-in vanity.
Design ideas for a mid-sized transitional 3/4 bathroom in San Francisco with ceramic floors, recessed-panel cabinets, medium wood cabinets, an alcove shower, multi-coloured tile, ceramic tile, an undermount sink, granite benchtops, brown floor, a hinged shower door, multi-coloured benchtops, a double vanity and a built-in vanity.

Stunning chevron glass mosaic backsplash in an upscale, chic master bathroom. The glass tile backsplash complements the gray, marble vanity and matte hardware perfectly to make a balanced design that wows.
Bathroom Design Ideas with Multi-coloured Tile and a Built-in Vanity
3