Bathroom Design Ideas with Multi-coloured Tile and a Built-in Vanity
Refine by:
Budget
Sort by:Popular Today
101 - 120 of 3,781 photos
Item 1 of 3

This home built in 2000 was dark and the kitchen was partially closed off. They wanted to open it up to the outside and update the kitchen and entertaining spaces. We removed a wall between the living room and kitchen and added sliders to the backyard. The beautiful Openseas painted cabinets definitely add a stylish element to this previously dark brown kitchen. Removing the big, bulky, dark built-ins in the living room also brightens up the overall space.
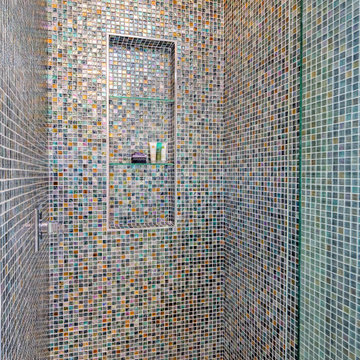
This striking Gainesville bathroom design includes unique features like a mosaic tile shower with matching framed mirror and metallic pendants that create a bright, one-of-a-kind space. Aspect Cabinetry Lancaster maple cabinets in Tundra are accented by Top Knobs hardware, a Kohler white vessel sink with a Riobel Eiffel Collection wall-mount faucet, and a gray engineered quartz countertop. The vanity area is completed with a large framed mirror that matches the shower tile and Uttermost Millie mini pendants, which add sparkle to the design. The stunning shower is tiled in Dune Kanna colorful mosaic tile with Dune Krypton mirrored glass mosaic tile floor and includes a recessed storage niche with glass shelves.
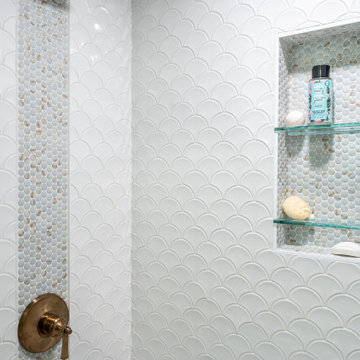
Tile details!
Mid-sized transitional kids bathroom in St Louis with flat-panel cabinets, grey cabinets, an alcove tub, an alcove shower, a two-piece toilet, multi-coloured tile, ceramic tile, blue walls, porcelain floors, an undermount sink, engineered quartz benchtops, white floor, a shower curtain, grey benchtops, a niche, a double vanity and a built-in vanity.
Mid-sized transitional kids bathroom in St Louis with flat-panel cabinets, grey cabinets, an alcove tub, an alcove shower, a two-piece toilet, multi-coloured tile, ceramic tile, blue walls, porcelain floors, an undermount sink, engineered quartz benchtops, white floor, a shower curtain, grey benchtops, a niche, a double vanity and a built-in vanity.
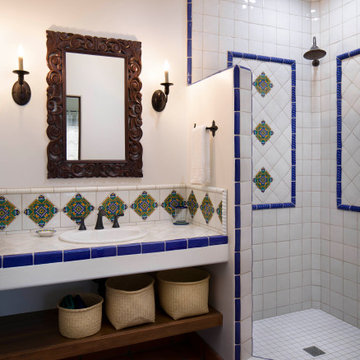
Bathroom in Santa Barbara with open cabinets, multi-coloured tile, white walls, terra-cotta floors, tile benchtops, red floor, multi-coloured benchtops, a built-in vanity, dark wood cabinets, a corner shower, ceramic tile and an open shower.
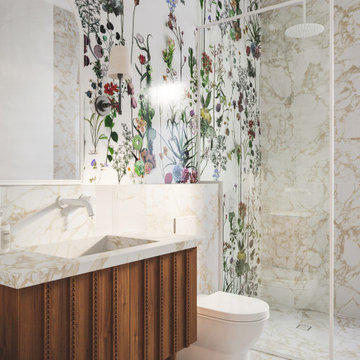
In the ground-floor bathroom, a positive and uplifting ambience prevails. Flower-rich porcelain tiles envelop the space, imbuing it with a cheerful and vibrant atmosphere. The calming texture of marble adds depth to this compact room, creating a sense of tranquillity.
The custom vanity design takes inspiration from the arts and crafts philosophy, further enhancing the bathroom's unique character.

Design ideas for a large transitional master bathroom in Houston with green walls, medium hardwood floors, brown floor, grey cabinets, a drop-in tub, an open shower, a two-piece toilet, multi-coloured tile, mosaic tile, an undermount sink, marble benchtops, an open shower, beige benchtops, an enclosed toilet, a double vanity, a built-in vanity, vaulted and shaker cabinets.
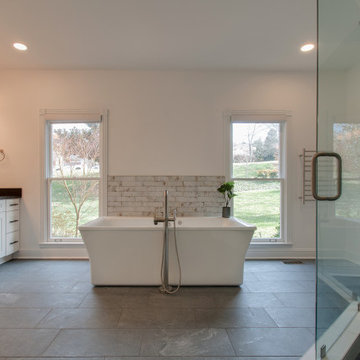
This is an example of a large transitional master bathroom in Nashville with shaker cabinets, white cabinets, a freestanding tub, a corner shower, multi-coloured tile, ceramic tile, white walls, ceramic floors, an undermount sink, granite benchtops, grey floor, black benchtops, a niche, a double vanity and a built-in vanity.
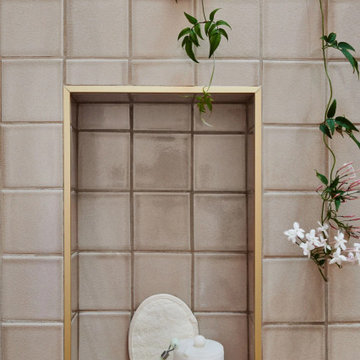
4x4 Tile in orange-colored Koi clad the floor with matching 6x12 and 2x2 Mosaic Tiles forming the shower base while 4x4 Sand Dune complements the peachy plaster look of this getaway worthy bathroom.
DESIGN
Anthony Roxas Architecture
PHOTOS
María del Río
TILE SHOWN
4x4 in Sand Dune and Koi + 6x12 in Koi
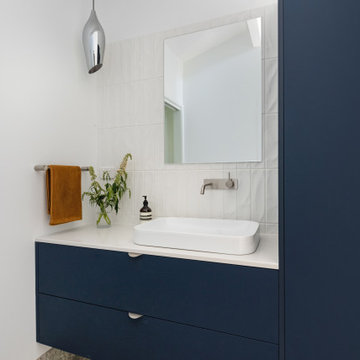
Family Three-way Bathroom
This is an example of a large modern master bathroom in Canberra - Queanbeyan with furniture-like cabinets, blue cabinets, an open shower, a one-piece toilet, multi-coloured tile, porcelain tile, white walls, ceramic floors, a drop-in sink, engineered quartz benchtops, multi-coloured floor, an open shower, white benchtops, a niche, a double vanity and a built-in vanity.
This is an example of a large modern master bathroom in Canberra - Queanbeyan with furniture-like cabinets, blue cabinets, an open shower, a one-piece toilet, multi-coloured tile, porcelain tile, white walls, ceramic floors, a drop-in sink, engineered quartz benchtops, multi-coloured floor, an open shower, white benchtops, a niche, a double vanity and a built-in vanity.
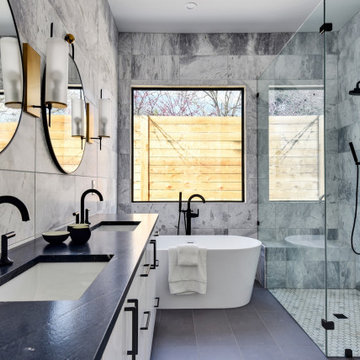
Photo of a contemporary master bathroom in Austin with flat-panel cabinets, white cabinets, a freestanding tub, a curbless shower, multi-coloured tile, marble, an undermount sink, granite benchtops, grey floor, a hinged shower door, black benchtops, a shower seat, a double vanity and a built-in vanity.

Modern Colour Home master ensuite
Inspiration for a large contemporary 3/4 bathroom in Toronto with flat-panel cabinets, brown cabinets, a freestanding tub, an alcove shower, multi-coloured tile, stone slab, white walls, marble floors, an undermount sink, quartzite benchtops, white floor, a hinged shower door, white benchtops, an enclosed toilet, a double vanity, a built-in vanity, recessed and wood walls.
Inspiration for a large contemporary 3/4 bathroom in Toronto with flat-panel cabinets, brown cabinets, a freestanding tub, an alcove shower, multi-coloured tile, stone slab, white walls, marble floors, an undermount sink, quartzite benchtops, white floor, a hinged shower door, white benchtops, an enclosed toilet, a double vanity, a built-in vanity, recessed and wood walls.
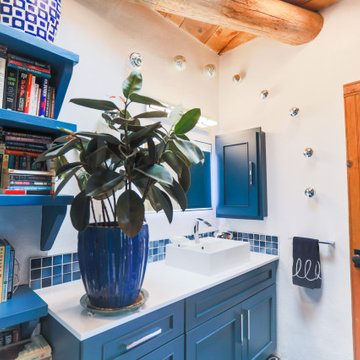
Small eclectic 3/4 bathroom in Albuquerque with shaker cabinets, blue cabinets, a one-piece toilet, multi-coloured tile, terra-cotta floors, a pedestal sink, engineered quartz benchtops, brown floor, white benchtops, an enclosed toilet, a single vanity, a built-in vanity and exposed beam.
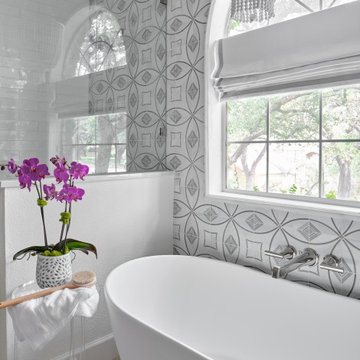
This spa like master bath was transformed into an eye catching oasis featuring a marble patterned accent wall, freestanding tub and spacious corner shower. His and hers vanities face one another, while the toilet is tucked away in a separate water closet. The beaded chandelier over the tub serves as a beautiful focal point and accents the curved picture window that floods the bath with natural light.
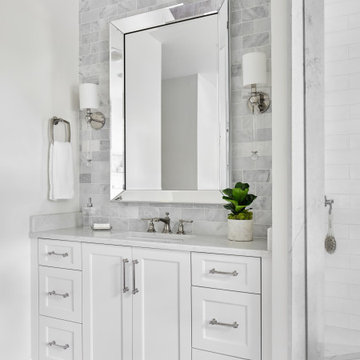
This spa like master bath was transformed into an eye catching oasis featuring a marble patterned accent wall, freestanding tub and spacious corner shower. His and hers vanities face one another, while the toilet is tucked away in a separate water closet. The beaded chandelier over the tub serves as a beautiful focal point and accents the curved picture window that floods the bath with natural light.
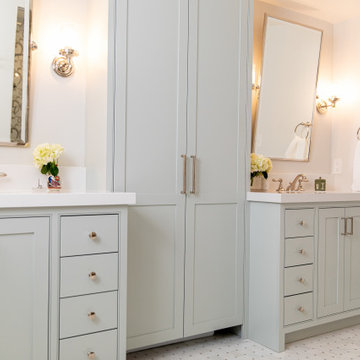
Inspired by a cool, tranquil space punctuated with high-end details such as convenient folding teak shower benches, polished nickel and laser-cut marble shower tiles that add bright swirls of visual movement. And the hidden surprise is the stack washer/dryer unit built into the tasteful center floor to ceiling cabinet.

When our client shared their vision for their two-bathroom remodel in Uptown, they expressed a desire for a spa-like experience with a masculine vibe. So we set out to create a space that embodies both relaxation and masculinity.
Allow us to introduce this masculine master bathroom—a stunning fusion of functionality and sophistication. Enter through pocket doors into a walk-in closet, seamlessly connecting to the muscular allure of the bathroom.
The boldness of the design is evident in the choice of Blue Naval cabinets adorned with exquisite Brushed Gold hardware, embodying a luxurious yet robust aesthetic. Highlighting the shower area, the Newbev Triangles Dusk tile graces the walls, imparting modern elegance.
Complementing the ambiance, the Olivia Wall Sconce Vanity Lighting adds refined glamour, casting a warm glow that enhances the space's inviting atmosphere. Every element harmonizes, creating a master bathroom that exudes both strength and sophistication, inviting indulgence and relaxation. Additionally, we discreetly incorporated hidden washer and dryer units for added convenience.
------------
Project designed by Chi Renovation & Design, a renowned renovation firm based in Skokie. We specialize in general contracting, kitchen and bath remodeling, and design & build services. We cater to the entire Chicago area and its surrounding suburbs, with emphasis on the North Side and North Shore regions. You'll find our work from the Loop through Lincoln Park, Skokie, Evanston, Wilmette, and all the way up to Lake Forest.
For more info about Chi Renovation & Design, click here: https://www.chirenovation.com/
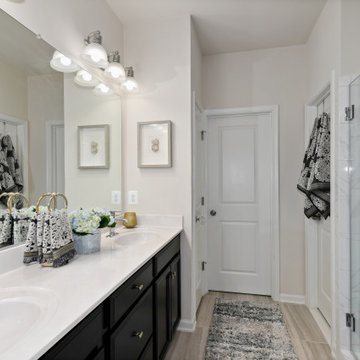
This is an example of a mid-sized transitional master bathroom in DC Metro with raised-panel cabinets, dark wood cabinets, a double shower, a one-piece toilet, multi-coloured tile, ceramic tile, grey walls, ceramic floors, a drop-in sink, engineered quartz benchtops, grey floor, a hinged shower door, beige benchtops, a shower seat, a double vanity and a built-in vanity.
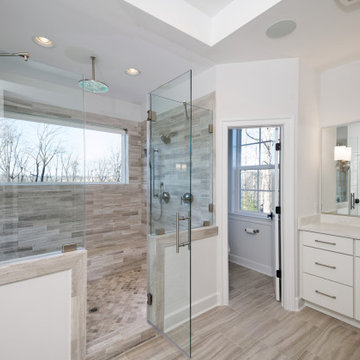
Design ideas for a large traditional master bathroom in DC Metro with flat-panel cabinets, white cabinets, a double shower, white walls, an undermount sink, a hinged shower door, white benchtops, an enclosed toilet, a built-in vanity, recessed, beige floor, multi-coloured tile, ceramic tile, ceramic floors, engineered quartz benchtops and a double vanity.
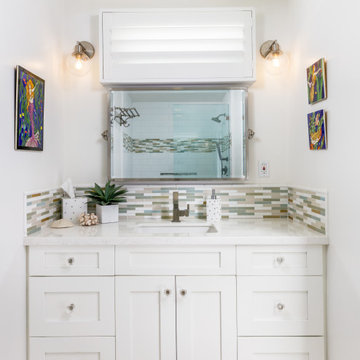
Photo of a mid-sized transitional kids bathroom in Los Angeles with shaker cabinets, white cabinets, a shower/bathtub combo, a one-piece toilet, multi-coloured tile, mosaic tile, beige walls, porcelain floors, an undermount sink, engineered quartz benchtops, beige floor, a sliding shower screen, white benchtops, a single vanity and a built-in vanity.
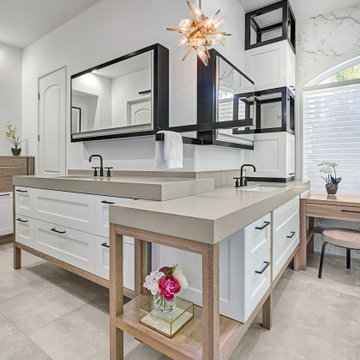
This master bath is a perfect example of a well balanced space, with his and hers counter spaces just to start. His tall 6'8" stature required a 40 inch counter height creating this multi-level counter space that wraps in along the wall, continuing to the vanity desk. The smooth transition between each level is intended to emulate that of a traditional flow form piece. This gives each of them ample functional space and storage. The warm tones within wood accents and the cooler tones found in the tile work are tied together nicely with the greige stone countertop. In contrast to the barn door and other wood features, matte black hardware is used as a sharp accent. This space successfully blends into a rustic elegance theme.
Bathroom Design Ideas with Multi-coloured Tile and a Built-in Vanity
6