Bathroom
Refine by:
Budget
Sort by:Popular Today
61 - 80 of 3,491 photos
Item 1 of 3
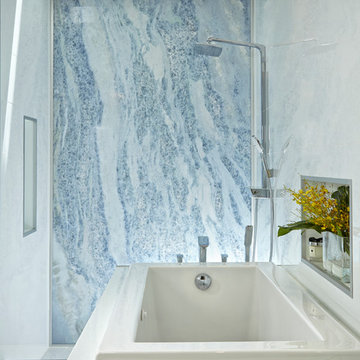
Home and Living Examiner said:
Modern renovation by J Design Group is stunning
J Design Group, an expert in luxury design, completed a new project in Tamarac, Florida, which involved the total interior remodeling of this home. We were so intrigued by the photos and design ideas, we decided to talk to J Design Group CEO, Jennifer Corredor. The concept behind the redesign was inspired by the client’s relocation.
Andrea Campbell: How did you get a feel for the client's aesthetic?
Jennifer Corredor: After a one-on-one with the Client, I could get a real sense of her aesthetics for this home and the type of furnishings she gravitated towards.
The redesign included a total interior remodeling of the client's home. All of this was done with the client's personal style in mind. Certain walls were removed to maximize the openness of the area and bathrooms were also demolished and reconstructed for a new layout. This included removing the old tiles and replacing with white 40” x 40” glass tiles for the main open living area which optimized the space immediately. Bedroom floors were dressed with exotic African Teak to introduce warmth to the space.
We also removed and replaced the outdated kitchen with a modern look and streamlined, state-of-the-art kitchen appliances. To introduce some color for the backsplash and match the client's taste, we introduced a splash of plum-colored glass behind the stove and kept the remaining backsplash with frosted glass. We then removed all the doors throughout the home and replaced with custom-made doors which were a combination of cherry with insert of frosted glass and stainless steel handles.
All interior lights were replaced with LED bulbs and stainless steel trims, including unique pendant and wall sconces that were also added. All bathrooms were totally gutted and remodeled with unique wall finishes, including an entire marble slab utilized in the master bath shower stall.
Once renovation of the home was completed, we proceeded to install beautiful high-end modern furniture for interior and exterior, from lines such as B&B Italia to complete a masterful design. One-of-a-kind and limited edition accessories and vases complimented the look with original art, most of which was custom-made for the home.
To complete the home, state of the art A/V system was introduced. The idea is always to enhance and amplify spaces in a way that is unique to the client and exceeds his/her expectations.
To see complete J Design Group featured article, go to: http://www.examiner.com/article/modern-renovation-by-j-design-group-is-stunning
Living Room,
Dining room,
Master Bedroom,
Master Bathroom,
Powder Bathroom,
Miami Interior Designers,
Miami Interior Designer,
Interior Designers Miami,
Interior Designer Miami,
Modern Interior Designers,
Modern Interior Designer,
Modern interior decorators,
Modern interior decorator,
Miami,
Contemporary Interior Designers,
Contemporary Interior Designer,
Interior design decorators,
Interior design decorator,
Interior Decoration and Design,
Black Interior Designers,
Black Interior Designer,
Interior designer,
Interior designers,
Home interior designers,
Home interior designer,
Daniel Newcomb
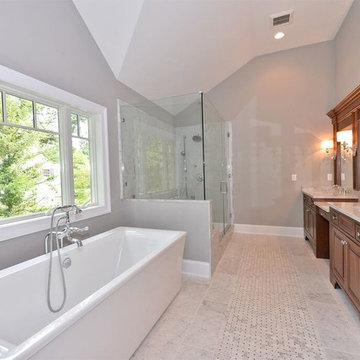
Design ideas for an expansive arts and crafts master bathroom in New York with raised-panel cabinets, dark wood cabinets, a freestanding tub, a corner shower, a one-piece toilet, beige tile, black tile, black and white tile, brown tile, gray tile, multi-coloured tile, white tile, porcelain tile, grey walls, marble floors, an undermount sink and marble benchtops.
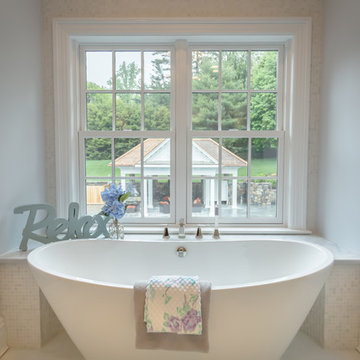
RCCM, INC.
Expansive traditional master bathroom in New York with an undermount sink, furniture-like cabinets, white cabinets, granite benchtops, a freestanding tub, an open shower, a one-piece toilet, multi-coloured tile, stone slab, blue walls and marble floors.
Expansive traditional master bathroom in New York with an undermount sink, furniture-like cabinets, white cabinets, granite benchtops, a freestanding tub, an open shower, a one-piece toilet, multi-coloured tile, stone slab, blue walls and marble floors.
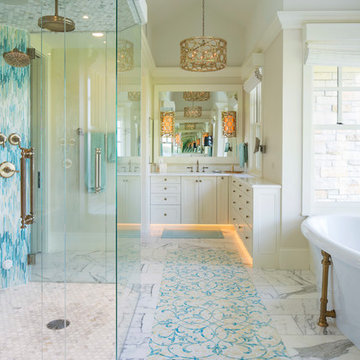
Project: Minnetonka Residence
Builder: Robert Craig Homes
Designer: Stephanie McKenna
Installer: Miller Tile
Products: TXD Stone & Glass Imports
Traditional master bathroom in Minneapolis with marble floors, white cabinets, a freestanding tub, a curbless shower, blue tile, multi-coloured tile, white tile and beige walls.
Traditional master bathroom in Minneapolis with marble floors, white cabinets, a freestanding tub, a curbless shower, blue tile, multi-coloured tile, white tile and beige walls.
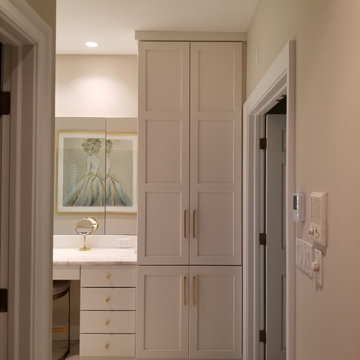
This Euro Style Master Bath remodel project features beveled-edge drawers and doors. The finish is painted. Medicine Cabinet built-in behind mirrors. This is a photo of the linen closet with hampers below. Master Bath. Full Overlay. White Paint. Cristallo Quartzite Countertops.
kitchen and bath remodelers, kitchen, bath, remodeler, remodelers, renovation, kitchen and bath designers, renovation home center, cabinetry, custom home furnishing, countertops, cabinets, clean lines, storage solutions, modern storage, modern kitchen hardware, custom millwork, custom design, woodworking, custom cabinets, custom furniture, built-ins, handmade, high-end cabinets, kitchen design

Innovative Design Build was hired to renovate a 2 bedroom 2 bathroom condo in the prestigious Symphony building in downtown Fort Lauderdale, Florida. The project included a full renovation of the kitchen, guest bathroom and primary bathroom. We also did small upgrades throughout the remainder of the property. The goal was to modernize the property using upscale finishes creating a streamline monochromatic space. The customization throughout this property is vast, including but not limited to: a hidden electrical panel, popup kitchen outlet with a stone top, custom kitchen cabinets and vanities. By using gorgeous finishes and quality products the client is sure to enjoy his home for years to come.
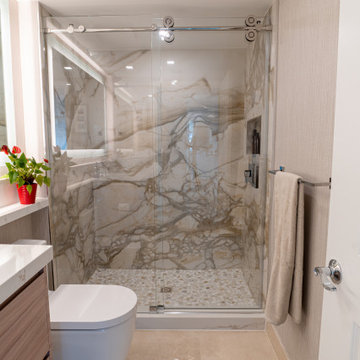
Innovative Design Build was hired to renovate a 2 bedroom 2 bathroom condo in the prestigious Symphony building in downtown Fort Lauderdale, Florida. The project included a full renovation of the kitchen, guest bathroom and primary bathroom. We also did small upgrades throughout the remainder of the property. The goal was to modernize the property using upscale finishes creating a streamline monochromatic space. The customization throughout this property is vast, including but not limited to: a hidden electrical panel, popup kitchen outlet with a stone top, custom kitchen cabinets and vanities. By using gorgeous finishes and quality products the client is sure to enjoy his home for years to come.
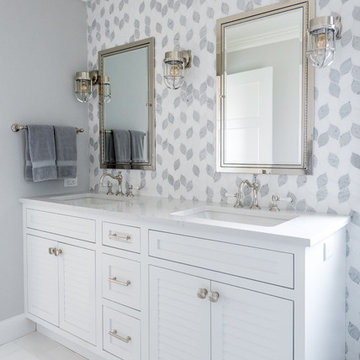
Photo by: Daniel Contelmo Jr.
Photo of a mid-sized beach style master bathroom in New York with louvered cabinets, white cabinets, an alcove shower, a one-piece toilet, multi-coloured tile, ceramic tile, white walls, marble floors, an undermount sink, quartzite benchtops, grey floor, a hinged shower door and white benchtops.
Photo of a mid-sized beach style master bathroom in New York with louvered cabinets, white cabinets, an alcove shower, a one-piece toilet, multi-coloured tile, ceramic tile, white walls, marble floors, an undermount sink, quartzite benchtops, grey floor, a hinged shower door and white benchtops.
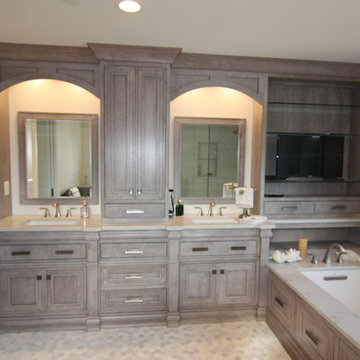
Chad Smith
This is an example of a mid-sized traditional master bathroom in Baltimore with furniture-like cabinets, medium wood cabinets, an undermount tub, a corner shower, a one-piece toilet, multi-coloured tile, mosaic tile, beige walls, marble floors, an undermount sink and marble benchtops.
This is an example of a mid-sized traditional master bathroom in Baltimore with furniture-like cabinets, medium wood cabinets, an undermount tub, a corner shower, a one-piece toilet, multi-coloured tile, mosaic tile, beige walls, marble floors, an undermount sink and marble benchtops.
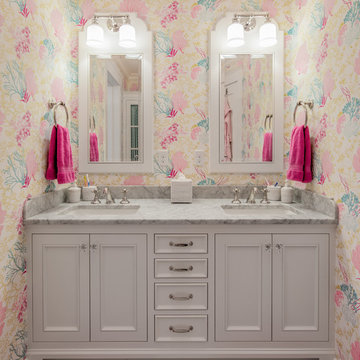
BRANDON STENGEL
Inspiration for a large traditional kids bathroom in Minneapolis with an undermount sink, white cabinets, marble benchtops, multi-coloured tile, stone tile, multi-coloured walls, marble floors and beaded inset cabinets.
Inspiration for a large traditional kids bathroom in Minneapolis with an undermount sink, white cabinets, marble benchtops, multi-coloured tile, stone tile, multi-coloured walls, marble floors and beaded inset cabinets.
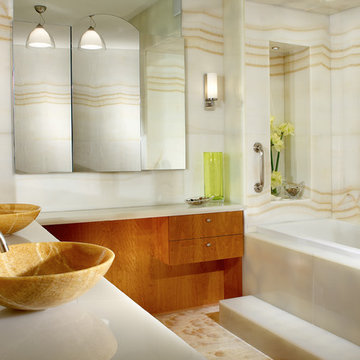
An other Magnificent Interior design in Miami by J Design Group.
From our initial meeting, Ms. Corridor had the ability to catch my vision and quickly paint a picture for me of the new interior design for my three bedrooms, 2 ½ baths, and 3,000 sq. ft. penthouse apartment. Regardless of the complexity of the design, her details were always clear and concise. She handled our project with the greatest of integrity and loyalty. The craftsmanship and quality of our furniture, flooring, and cabinetry was superb.
The uniqueness of the final interior design confirms Ms. Jennifer Corredor’s tremendous talent, education, and experience she attains to manifest her miraculous designs with and impressive turnaround time. Her ability to lead and give insight as needed from a construction phase not originally in the scope of the project was impeccable. Finally, Ms. Jennifer Corredor’s ability to convey and interpret the interior design budge far exceeded my highest expectations leaving me with the utmost satisfaction of our project.
Ms. Jennifer Corredor has made me so pleased with the delivery of her interior design work as well as her keen ability to work with tight schedules, various personalities, and still maintain the highest degree of motivation and enthusiasm. I have already given her as a recommended interior designer to my friends, family, and colleagues as the Interior Designer to hire: Not only in Florida, but in my home state of New York as well.
S S
Bal Harbour – Miami.
Thanks for your interest in our Contemporary Interior Design projects and if you have any question please do not hesitate to ask us.
225 Malaga Ave.
Coral Gable, FL 33134
http://www.JDesignGroup.com
305.444.4611
"Miami modern"
“Contemporary Interior Designers”
“Modern Interior Designers”
“Coco Plum Interior Designers”
“Sunny Isles Interior Designers”
“Pinecrest Interior Designers”
"J Design Group interiors"
"South Florida designers"
“Best Miami Designers”
"Miami interiors"
"Miami decor"
“Miami Beach Designers”
“Best Miami Interior Designers”
“Miami Beach Interiors”
“Luxurious Design in Miami”
"Top designers"
"Deco Miami"
"Luxury interiors"
“Miami Beach Luxury Interiors”
“Miami Interior Design”
“Miami Interior Design Firms”
"Beach front"
“Top Interior Designers”
"top decor"
“Top Miami Decorators”
"Miami luxury condos"
"modern interiors"
"Modern”
"Pent house design"
"white interiors"
“Top Miami Interior Decorators”
“Top Miami Interior Designers”
“Modern Designers in Miami”
http://www.JDesignGroup.com
305.444.4611
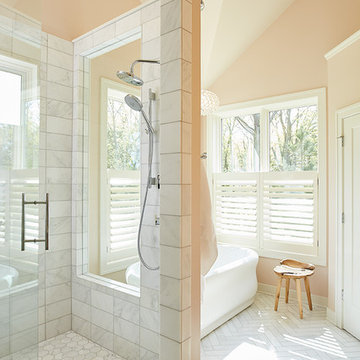
Builder: AVB Inc.
Interior Design: Vision Interiors by Visbeen
Photographer: Ashley Avila Photography
The Holloway blends the recent revival of mid-century aesthetics with the timelessness of a country farmhouse. Each façade features playfully arranged windows tucked under steeply pitched gables. Natural wood lapped siding emphasizes this homes more modern elements, while classic white board & batten covers the core of this house. A rustic stone water table wraps around the base and contours down into the rear view-out terrace.
Inside, a wide hallway connects the foyer to the den and living spaces through smooth case-less openings. Featuring a grey stone fireplace, tall windows, and vaulted wood ceiling, the living room bridges between the kitchen and den. The kitchen picks up some mid-century through the use of flat-faced upper and lower cabinets with chrome pulls. Richly toned wood chairs and table cap off the dining room, which is surrounded by windows on three sides. The grand staircase, to the left, is viewable from the outside through a set of giant casement windows on the upper landing. A spacious master suite is situated off of this upper landing. Featuring separate closets, a tiled bath with tub and shower, this suite has a perfect view out to the rear yard through the bedrooms rear windows. All the way upstairs, and to the right of the staircase, is four separate bedrooms. Downstairs, under the master suite, is a gymnasium. This gymnasium is connected to the outdoors through an overhead door and is perfect for athletic activities or storing a boat during cold months. The lower level also features a living room with view out windows and a private guest suite.
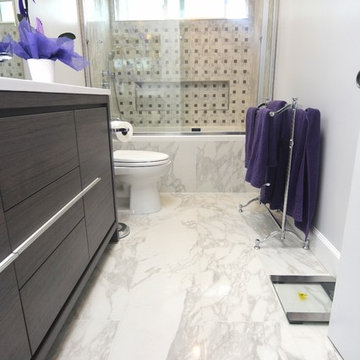
Master bathroom remodel. Santa Monica, CA
Design ideas for a small modern master bathroom in Los Angeles with beaded inset cabinets, dark wood cabinets, a drop-in tub, a shower/bathtub combo, a one-piece toilet, multi-coloured tile, white walls, marble floors, a drop-in sink and quartzite benchtops.
Design ideas for a small modern master bathroom in Los Angeles with beaded inset cabinets, dark wood cabinets, a drop-in tub, a shower/bathtub combo, a one-piece toilet, multi-coloured tile, white walls, marble floors, a drop-in sink and quartzite benchtops.
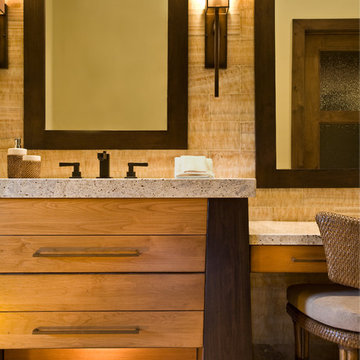
Scott Zimmerman, Rustic contemporary home in Park City Utah. Master bathroom.
Large contemporary master bathroom in Salt Lake City with an undermount sink, flat-panel cabinets, medium wood cabinets, granite benchtops, an undermount tub, a corner shower, a one-piece toilet, multi-coloured tile, stone tile, beige walls and marble floors.
Large contemporary master bathroom in Salt Lake City with an undermount sink, flat-panel cabinets, medium wood cabinets, granite benchtops, an undermount tub, a corner shower, a one-piece toilet, multi-coloured tile, stone tile, beige walls and marble floors.
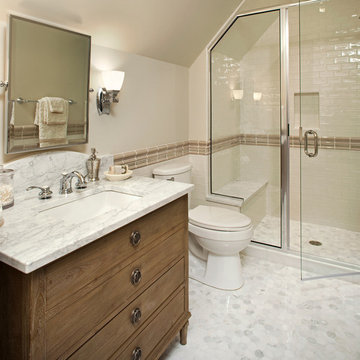
Interior Design: Vivid Interior
Builder: Hendel Homes
Photography: LandMark Photography
Design ideas for a large traditional bathroom in Minneapolis with an undermount sink, flat-panel cabinets, medium wood cabinets, marble benchtops, a freestanding tub, an alcove shower, a one-piece toilet, multi-coloured tile, subway tile, beige walls and marble floors.
Design ideas for a large traditional bathroom in Minneapolis with an undermount sink, flat-panel cabinets, medium wood cabinets, marble benchtops, a freestanding tub, an alcove shower, a one-piece toilet, multi-coloured tile, subway tile, beige walls and marble floors.
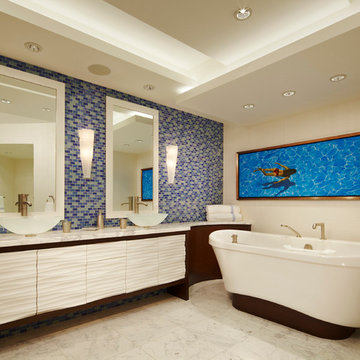
Brantley Photography
Photo of a mid-sized contemporary master bathroom in Miami with a freestanding tub, a vessel sink, dark wood cabinets, granite benchtops, blue tile, multi-coloured tile, mosaic tile, white walls, marble floors and flat-panel cabinets.
Photo of a mid-sized contemporary master bathroom in Miami with a freestanding tub, a vessel sink, dark wood cabinets, granite benchtops, blue tile, multi-coloured tile, mosaic tile, white walls, marble floors and flat-panel cabinets.
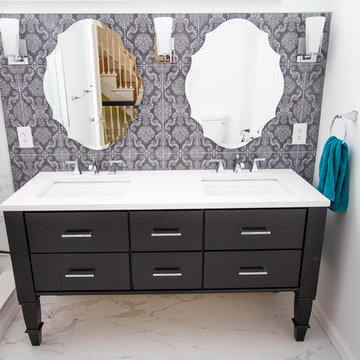
Step over the threshold into this darling traditional-style bathroom. Featuring a Dura Supreme vanity in maple Painted Black and soft Carrara Marmi quartz countertops from MSI. The real stunner in this space is the luxurious backsplash by Brennero Tile in Pulpis Gray that ties it all together.
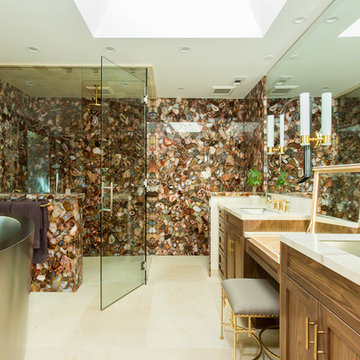
This master bathroom is a true show stopper and is as luxurious as it gets!
Some of the features include a window that fogs at the switch of a light, a two-person Japanese Soaking Bathtub that fills from the ceiling, a flip-top makeup vanity with LED lighting and organized storage compartments, a laundry shoot inside one of the custom walnut cabinets, a wall-mount super fancy toilet, a five-foot operable skylight, a curbless and fully enclosed shower, and much more!
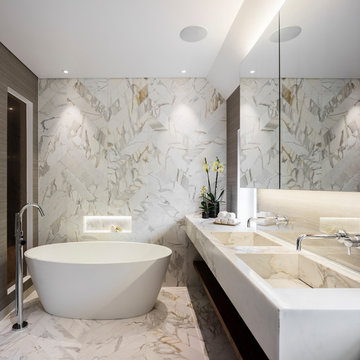
marble tiles, chevron, Bespoke marble basin
Design ideas for a mid-sized contemporary master bathroom in London with dark wood cabinets, a freestanding tub, stone tile, marble floors, an integrated sink, marble benchtops, open cabinets and multi-coloured tile.
Design ideas for a mid-sized contemporary master bathroom in London with dark wood cabinets, a freestanding tub, stone tile, marble floors, an integrated sink, marble benchtops, open cabinets and multi-coloured tile.
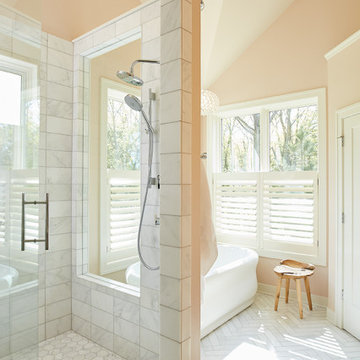
The Holloway blends the recent revival of mid-century aesthetics with the timelessness of a country farmhouse. Each façade features playfully arranged windows tucked under steeply pitched gables. Natural wood lapped siding emphasizes this homes more modern elements, while classic white board & batten covers the core of this house. A rustic stone water table wraps around the base and contours down into the rear view-out terrace.
Inside, a wide hallway connects the foyer to the den and living spaces through smooth case-less openings. Featuring a grey stone fireplace, tall windows, and vaulted wood ceiling, the living room bridges between the kitchen and den. The kitchen picks up some mid-century through the use of flat-faced upper and lower cabinets with chrome pulls. Richly toned wood chairs and table cap off the dining room, which is surrounded by windows on three sides. The grand staircase, to the left, is viewable from the outside through a set of giant casement windows on the upper landing. A spacious master suite is situated off of this upper landing. Featuring separate closets, a tiled bath with tub and shower, this suite has a perfect view out to the rear yard through the bedroom's rear windows. All the way upstairs, and to the right of the staircase, is four separate bedrooms. Downstairs, under the master suite, is a gymnasium. This gymnasium is connected to the outdoors through an overhead door and is perfect for athletic activities or storing a boat during cold months. The lower level also features a living room with a view out windows and a private guest suite.
Architect: Visbeen Architects
Photographer: Ashley Avila Photography
Builder: AVB Inc.
4