Bathroom Design Ideas with Multi-coloured Tile and Subway Tile
Refine by:
Budget
Sort by:Popular Today
101 - 120 of 757 photos
Item 1 of 3
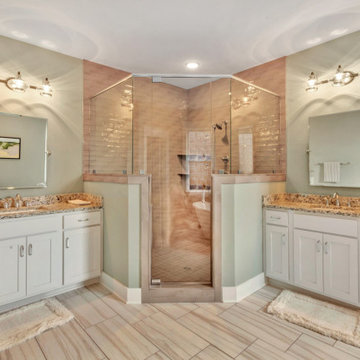
This STUNNING home in the Museum District has undergone a dramatic renovation by Richmond Hill Design + Build. Every inch of this home has been carefully updated and renovated, while still keeping the original charm and rich character synonymous with homes in the Fan. The desirable open concept floor plan makes entertaining second nature! Highlights include upscale gourmet kitchen featuring oversized island with waterfall granite countertop, thoughtfully designed white cabinetry with soft close drawers/doors AND large pantry; spacious dining area and upscale family room with gas fireplace and French doors to the rear deck area. Upstairs boasts a magnificent master suite complete with walk-in closet and spa-like master bath with huge glass-doored shower and soaking tub. There are 3 additional bedrooms upstairs and laundry room with sink and custom cabinetry. Behind the beautiful finishes are all new systems – plumbing, electrical, roof, HVAC. Head out back to a landscaped yard and off-street parking. This beautiful home has more storage than you could ever want in the 1000+ square foot unfinished basement. Perfectly located within walking distance to the shops and restaurants in Carytown!
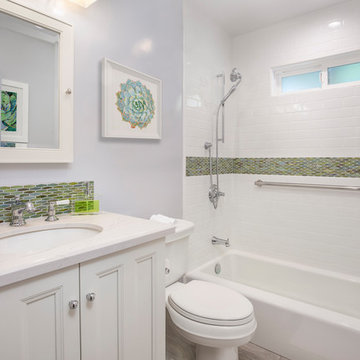
This design / build project in Redondo Beach, CA. focused on a family’s hall bathroom. There were multiple reasons that the homeowners decided to start this project but the issue that was most pressing was water damage from the shower. The homeowners knew it needed to be addressed ASAP. As long as a remodel was going to be completed they felt that it was time to address the layout as well. It was not efficient in its original state. Since bathrooms work so hard it was important that the remodel resolve this issue as well. The homeowners were also interested in new finishes.
Desiring something more light and fresh with a coastal feel we began reimagining the layout. The before and after pictures explain it best but basically the new shower was placed against the wall where there previously was a toilet and window. The location and size of the window was changed as well. The shower is now a three wall alcove with grab bars to allow the homeowners to age in place. The white subway tile is accented by a mosaic tile in the homeowners’ favorite coastal shades. The light and beachy feel is reinforced with the grey ceramic tile floor. The vanity is a furniture-style with details like decorative feet. The space is tied together with a backsplash that matches the border in the shower.
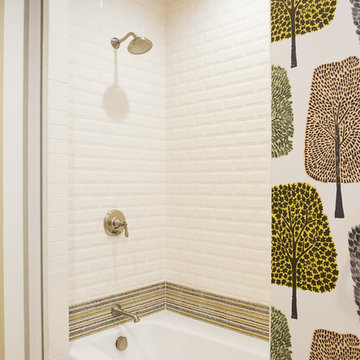
This is an example of a small transitional kids bathroom in Other with recessed-panel cabinets, white cabinets, an alcove tub, a shower/bathtub combo, multi-coloured tile, white tile, multi-coloured walls, ceramic floors, an undermount sink, solid surface benchtops, subway tile and a shower curtain.
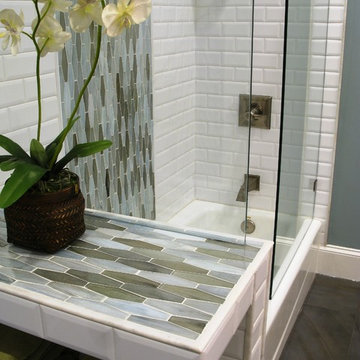
Guest bathroom remodel. Steel blue cabinetry, white subway tile shower/bath. Stainless steel cabinetry hardware.
Design ideas for a mid-sized modern kids bathroom in Charlotte with an integrated sink, a shower/bathtub combo, a one-piece toilet, multi-coloured tile, blue walls, raised-panel cabinets, blue cabinets, a drop-in tub and subway tile.
Design ideas for a mid-sized modern kids bathroom in Charlotte with an integrated sink, a shower/bathtub combo, a one-piece toilet, multi-coloured tile, blue walls, raised-panel cabinets, blue cabinets, a drop-in tub and subway tile.
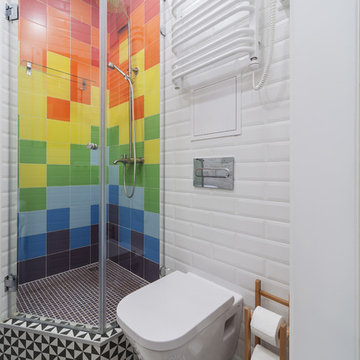
Аскар Кабжан
This is an example of a small contemporary 3/4 bathroom in Yekaterinburg with porcelain floors, a corner shower, a wall-mount toilet, white tile, multi-coloured tile and subway tile.
This is an example of a small contemporary 3/4 bathroom in Yekaterinburg with porcelain floors, a corner shower, a wall-mount toilet, white tile, multi-coloured tile and subway tile.
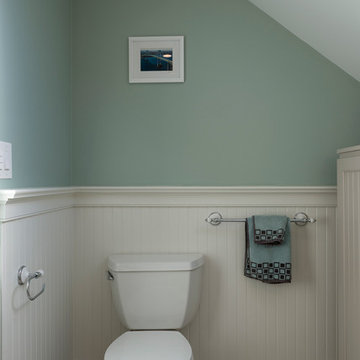
A. R. Sinclair Photography
This is an example of a beach style powder room in Boston with furniture-like cabinets, engineered quartz benchtops, a two-piece toilet, multi-coloured tile and subway tile.
This is an example of a beach style powder room in Boston with furniture-like cabinets, engineered quartz benchtops, a two-piece toilet, multi-coloured tile and subway tile.
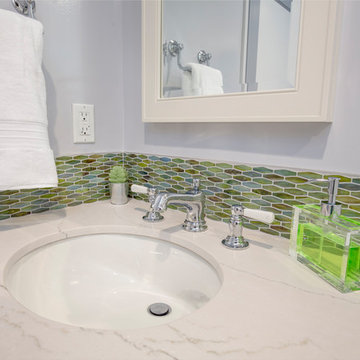
This design / build project in Redondo Beach, CA. focused on a family’s hall bathroom. There were multiple reasons that the homeowners decided to start this project but the issue that was most pressing was water damage from the shower. The homeowners knew it needed to be addressed ASAP. As long as a remodel was going to be completed they felt that it was time to address the layout as well. It was not efficient in its original state. Since bathrooms work so hard it was important that the remodel resolve this issue as well. The homeowners were also interested in new finishes.
Desiring something more light and fresh with a coastal feel we began reimagining the layout. The before and after pictures explain it best but basically the new shower was placed against the wall where there previously was a toilet and window. The location and size of the window was changed as well. The shower is now a three wall alcove with grab bars to allow the homeowners to age in place. The white subway tile is accented by a mosaic tile in the homeowners’ favorite coastal shades. The light and beachy feel is reinforced with the grey ceramic tile floor. The vanity is a furniture-style with details like decorative feet. The space is tied together with a backsplash that matches the border in the shower.
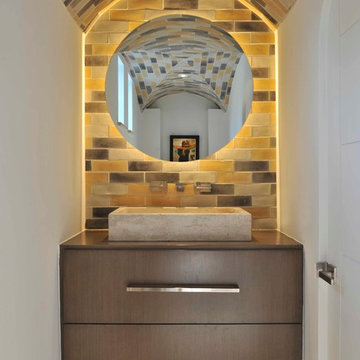
This is an example of a mediterranean powder room in Dallas with a vessel sink, flat-panel cabinets, dark wood cabinets, multi-coloured tile and subway tile.
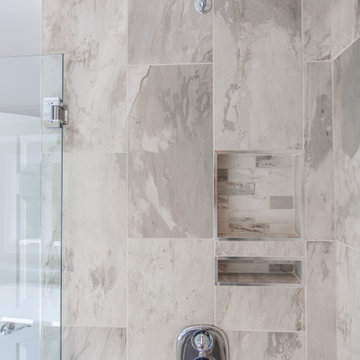
Large bright master bath
This is an example of a large traditional master bathroom in Cincinnati with shaker cabinets, white cabinets, a freestanding tub, a curbless shower, a two-piece toilet, multi-coloured tile, subway tile, beige walls, ceramic floors, an undermount sink, granite benchtops, brown floor, a hinged shower door, multi-coloured benchtops, a shower seat, a double vanity and a built-in vanity.
This is an example of a large traditional master bathroom in Cincinnati with shaker cabinets, white cabinets, a freestanding tub, a curbless shower, a two-piece toilet, multi-coloured tile, subway tile, beige walls, ceramic floors, an undermount sink, granite benchtops, brown floor, a hinged shower door, multi-coloured benchtops, a shower seat, a double vanity and a built-in vanity.
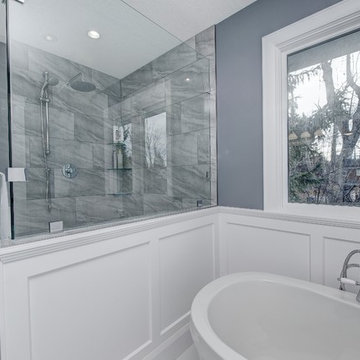
Master Bathroom with freestanding Cari acrylic tub and white wainscot paneling, backing onto 10 mm glass shower enclosure with 12 x 24 subway wall tile design.
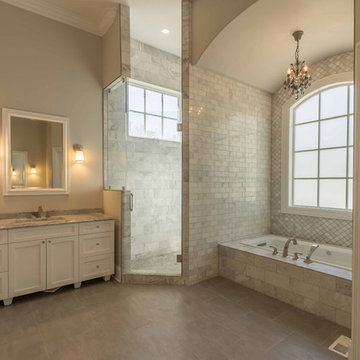
This 6,000sf luxurious custom new construction 5-bedroom, 4-bath home combines elements of open-concept design with traditional, formal spaces, as well. Tall windows, large openings to the back yard, and clear views from room to room are abundant throughout. The 2-story entry boasts a gently curving stair, and a full view through openings to the glass-clad family room. The back stair is continuous from the basement to the finished 3rd floor / attic recreation room.
The interior is finished with the finest materials and detailing, with crown molding, coffered, tray and barrel vault ceilings, chair rail, arched openings, rounded corners, built-in niches and coves, wide halls, and 12' first floor ceilings with 10' second floor ceilings.
It sits at the end of a cul-de-sac in a wooded neighborhood, surrounded by old growth trees. The homeowners, who hail from Texas, believe that bigger is better, and this house was built to match their dreams. The brick - with stone and cast concrete accent elements - runs the full 3-stories of the home, on all sides. A paver driveway and covered patio are included, along with paver retaining wall carved into the hill, creating a secluded back yard play space for their young children.
Project photography by Kmieick Imagery.
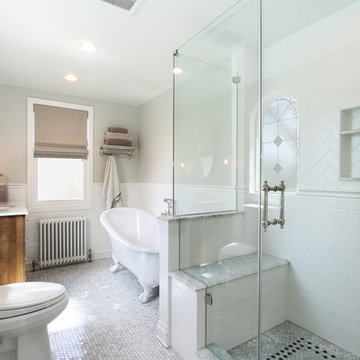
By Thrive Design Group
Design ideas for a mid-sized traditional master bathroom in Chicago with an undermount sink, flat-panel cabinets, medium wood cabinets, marble benchtops, a claw-foot tub, an open shower, a two-piece toilet, white tile, gray tile, multi-coloured tile, subway tile, green walls and mosaic tile floors.
Design ideas for a mid-sized traditional master bathroom in Chicago with an undermount sink, flat-panel cabinets, medium wood cabinets, marble benchtops, a claw-foot tub, an open shower, a two-piece toilet, white tile, gray tile, multi-coloured tile, subway tile, green walls and mosaic tile floors.
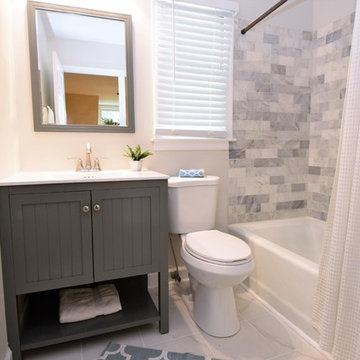
Alina Moisiade
Photo of a small transitional 3/4 bathroom in Atlanta with furniture-like cabinets, grey cabinets, an alcove tub, a shower/bathtub combo, a two-piece toilet, multi-coloured tile, subway tile, white walls, ceramic floors, an integrated sink, engineered quartz benchtops, grey floor and a shower curtain.
Photo of a small transitional 3/4 bathroom in Atlanta with furniture-like cabinets, grey cabinets, an alcove tub, a shower/bathtub combo, a two-piece toilet, multi-coloured tile, subway tile, white walls, ceramic floors, an integrated sink, engineered quartz benchtops, grey floor and a shower curtain.
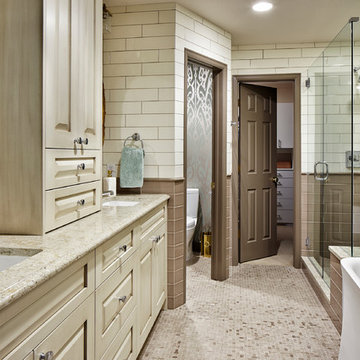
Tonal Master Bathroom with Walk-in Closet, Photo by Eric Lucero Photography
Design ideas for a transitional bathroom in Denver with an undermount sink, raised-panel cabinets, beige cabinets, a freestanding tub, a corner shower, multi-coloured tile, a two-piece toilet, subway tile, multi-coloured walls, beige floor, a hinged shower door, beige benchtops and an enclosed toilet.
Design ideas for a transitional bathroom in Denver with an undermount sink, raised-panel cabinets, beige cabinets, a freestanding tub, a corner shower, multi-coloured tile, a two-piece toilet, subway tile, multi-coloured walls, beige floor, a hinged shower door, beige benchtops and an enclosed toilet.
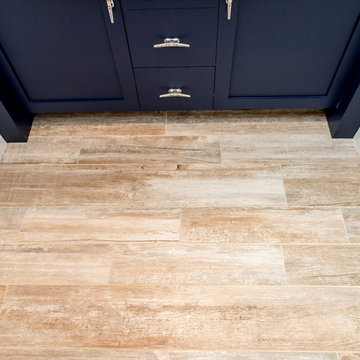
Good view of the Myrtle Beach wood grain porcelain tile floors used in this practical kids' bathroom. Great look and easy clean-up too.
Design ideas for a mid-sized traditional kids bathroom in Charleston with furniture-like cabinets, blue cabinets, an alcove tub, a shower/bathtub combo, multi-coloured tile, subway tile, white walls, porcelain floors, an undermount sink and recycled glass benchtops.
Design ideas for a mid-sized traditional kids bathroom in Charleston with furniture-like cabinets, blue cabinets, an alcove tub, a shower/bathtub combo, multi-coloured tile, subway tile, white walls, porcelain floors, an undermount sink and recycled glass benchtops.
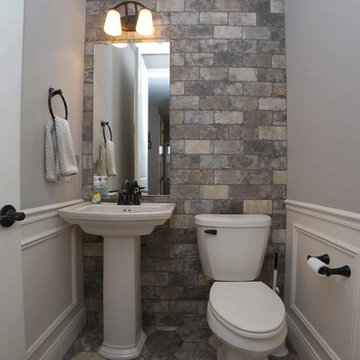
Mid-sized transitional powder room in Chicago with a two-piece toilet, multi-coloured tile, subway tile, grey walls, a pedestal sink and multi-coloured floor.
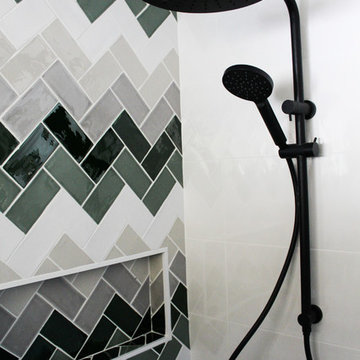
Multi Colored Subway, Herringbone Tile, Grey Subway Tiles, Green Subway Tiles, Full Height Tiling, Walk In Shower, Small Bathroom Renovation, Open Shower, Matte Black Tapware, Floating Vanity Sink, Shower Niche, Shower Recess, On the Ball Bathroom, Bathroom Renovations Perth WA
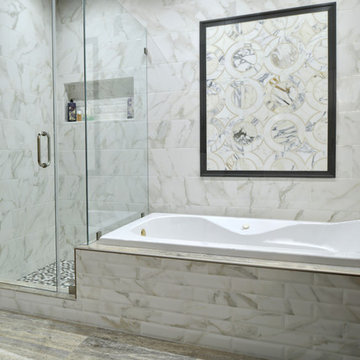
Opulenza Ceramic Tile Wall
Marble Inset Design
Travertine Floor
Large transitional master bathroom in DC Metro with white tile, gray tile, multi-coloured tile, white walls, travertine floors, a corner shower, subway tile and an alcove tub.
Large transitional master bathroom in DC Metro with white tile, gray tile, multi-coloured tile, white walls, travertine floors, a corner shower, subway tile and an alcove tub.
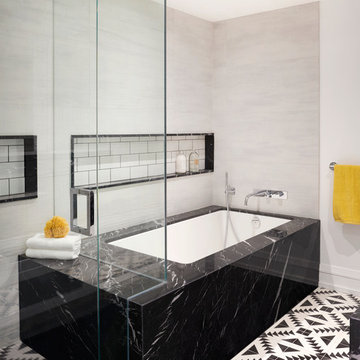
Stephani Buchman Photography
Contemporary master bathroom in Toronto with an undermount tub, black tile, black and white tile, multi-coloured tile, white tile and subway tile.
Contemporary master bathroom in Toronto with an undermount tub, black tile, black and white tile, multi-coloured tile, white tile and subway tile.
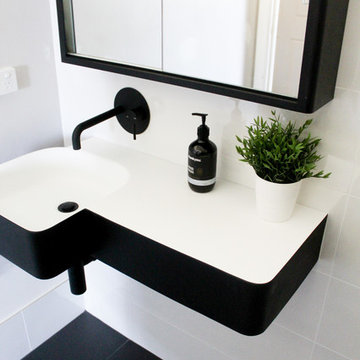
Multi Colored Subway, Herringbone Tile, Grey Subway Tiles, Green Subway Tiles, Full Height Tiling, Walk In Shower, Small Bathroom Renovation, Open Shower, Matte Black Tapware, Floating Vanity Sink, Shower Niche, Shower Recess, On the Ball Bathroom, Bathroom Renovations Perth WA
Bathroom Design Ideas with Multi-coloured Tile and Subway Tile
6

