Bathroom Design Ideas with Multi-coloured Tile and Yellow Tile
Refine by:
Budget
Sort by:Popular Today
121 - 140 of 46,402 photos
Item 1 of 3
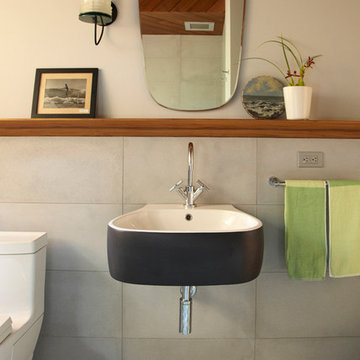
Leslie Williamson
Design ideas for a contemporary bathroom in Santa Barbara with a wall-mount sink and multi-coloured tile.
Design ideas for a contemporary bathroom in Santa Barbara with a wall-mount sink and multi-coloured tile.
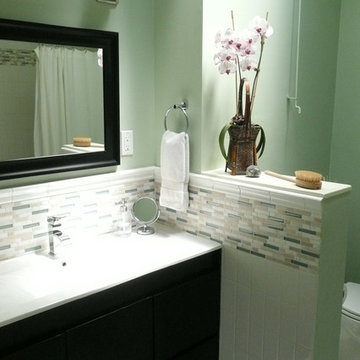
This is an example of a mid-sized contemporary master bathroom in San Francisco with an integrated sink, flat-panel cabinets, dark wood cabinets, solid surface benchtops, a shower/bathtub combo, a two-piece toilet, multi-coloured tile, glass tile, green walls and ceramic floors.
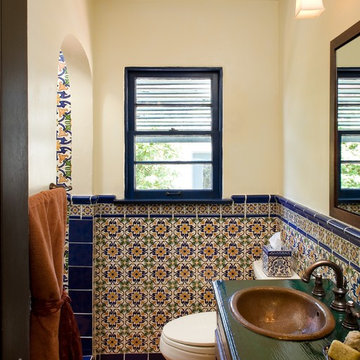
For the bathroom tile, the clients chose our Barcelona La Merced Quarter 6"x6" tiles to create a bright Mediterranean shower. The coordinating blue trim ties in the tiles from the bathroom into the shower.
Also used in the bathroom were our Barcelona La Merced 6"x6" tiles for the entire lower half of this bathroom wall. Smaller La Merced 3"x3" tiles create a lovely border along the top. Coordinating blue cornice and liner tiles add a nice contrast along the edges of the decorative tiles.
Our Yucatan Ceramic Field Tile collection, and its extensive molding and trim options, were used for this bathroom’s backsplash.
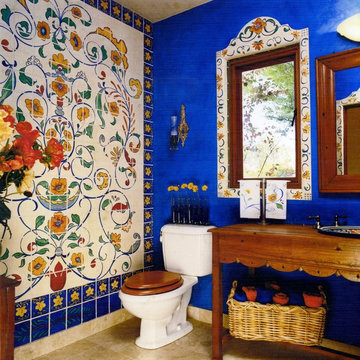
A faux tile mural wall surrounded by a rich blue glaze. Created for the Marin Decorators Showcase 2005.
Photo of an eclectic bathroom in San Francisco with a drop-in sink, open cabinets, medium wood cabinets and multi-coloured tile.
Photo of an eclectic bathroom in San Francisco with a drop-in sink, open cabinets, medium wood cabinets and multi-coloured tile.
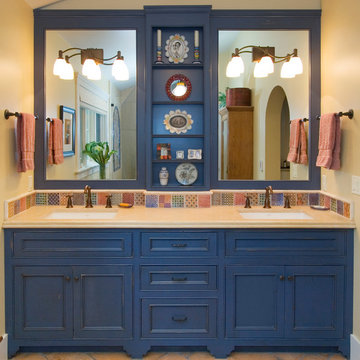
This is a rustic, blue painted, beaded inset, vanity by Dickinson Cabinetry. One of the designers who uses our cabinets, had this put in her own master bathroom.
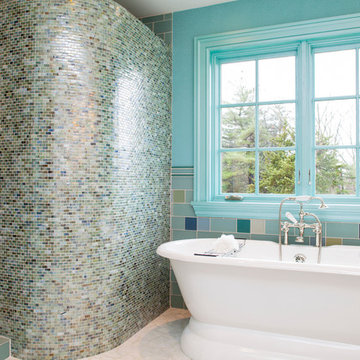
Wes Rollend
Photo of a mid-sized traditional bathroom in Boston with mosaic tile, an open shower, multi-coloured tile and an open shower.
Photo of a mid-sized traditional bathroom in Boston with mosaic tile, an open shower, multi-coloured tile and an open shower.
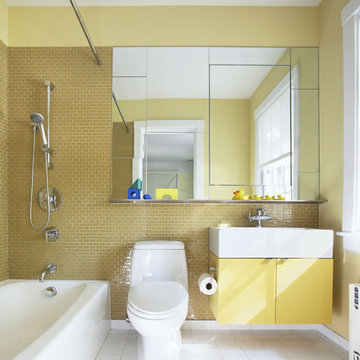
Tom Powel Imaging
Mid-sized contemporary kids bathroom in New York with flat-panel cabinets, yellow cabinets, a corner tub, a shower/bathtub combo, a two-piece toilet, beige tile, yellow tile, glass tile, yellow walls, ceramic floors and an integrated sink.
Mid-sized contemporary kids bathroom in New York with flat-panel cabinets, yellow cabinets, a corner tub, a shower/bathtub combo, a two-piece toilet, beige tile, yellow tile, glass tile, yellow walls, ceramic floors and an integrated sink.
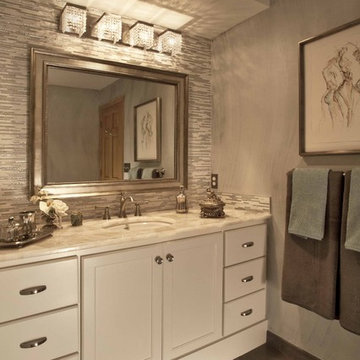
"Ordinary to Extraordinary" The client's desire was a fancy bathroom for daughter to express her personality and interest.
She enjoys French design and delights in beautiful materials. Bathroom finishes include an exquisite counter top made out of semi-precious quartz stones with a translucent quality; shimmery crystal vanity fixture; beautiful glass tile used as a dominant accent in the vanity area.
Feng Shui elements were used to enhance daughter's personality. Water element (inward, deep thinking) found in the movement in the faux finishes,, the crystals, fish is artwork. Metal element (detail-oriented energy) found in the metal accents throughout and the white painted cabinets.
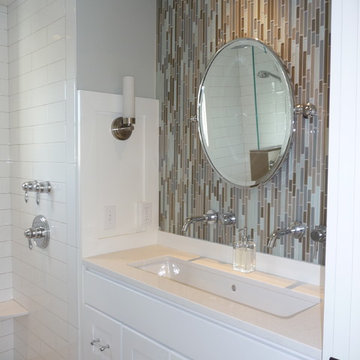
Inspiration for a contemporary bathroom in Philadelphia with white cabinets, multi-coloured tile and matchstick tile.
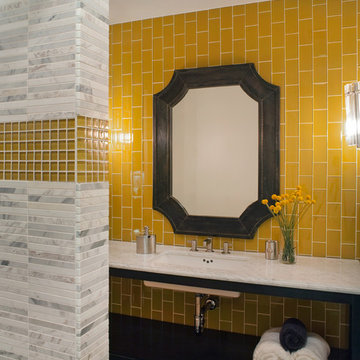
Photo Credit: David Duncan Livingston
Inspiration for a contemporary bathroom in San Francisco with marble benchtops, mosaic tile, yellow walls, yellow tile, black cabinets and an undermount sink.
Inspiration for a contemporary bathroom in San Francisco with marble benchtops, mosaic tile, yellow walls, yellow tile, black cabinets and an undermount sink.
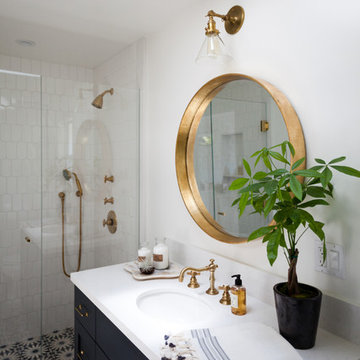
Inspiration for a mid-sized beach style bathroom in Los Angeles with recessed-panel cabinets, black cabinets, marble benchtops, an alcove shower, multi-coloured tile, mosaic tile, white walls, mosaic tile floors and an undermount sink.

Photo of a mid-sized contemporary master bathroom in Other with a curbless shower, a wall-mount toilet, multi-coloured tile, multi-coloured walls, ceramic floors, a vessel sink, wood benchtops, multi-coloured floor, an enclosed toilet, a single vanity, white cabinets and a sliding shower screen.

Photo of a small contemporary master bathroom in London with flat-panel cabinets, medium wood cabinets, an alcove shower, a wall-mount toilet, multi-coloured tile, porcelain tile, multi-coloured walls, porcelain floors, a vessel sink, terrazzo benchtops, multi-coloured floor, a sliding shower screen, white benchtops, a single vanity and a freestanding vanity.

Large transitional bathroom in Phoenix with shaker cabinets, white cabinets, a freestanding tub, a shower/bathtub combo, multi-coloured tile, porcelain tile, white walls, porcelain floors, an undermount sink, quartzite benchtops, multi-coloured floor, an open shower, beige benchtops, a shower seat and a built-in vanity.
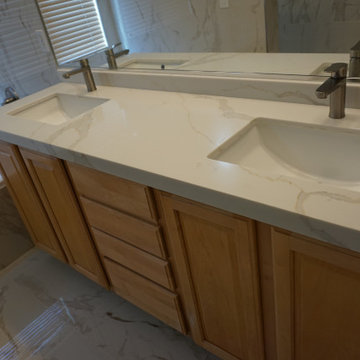
Totally remodeled bathroom. Extended the shower with a large pony wall. Install a beautiful white, gold, and brown tile throughout.
Photo of a large modern master bathroom in Las Vegas with a drop-in tub, a corner shower, multi-coloured tile, porcelain tile, porcelain floors, an undermount sink, engineered quartz benchtops, multi-coloured floor, an open shower, white benchtops, a shower seat, a double vanity and a freestanding vanity.
Photo of a large modern master bathroom in Las Vegas with a drop-in tub, a corner shower, multi-coloured tile, porcelain tile, porcelain floors, an undermount sink, engineered quartz benchtops, multi-coloured floor, an open shower, white benchtops, a shower seat, a double vanity and a freestanding vanity.
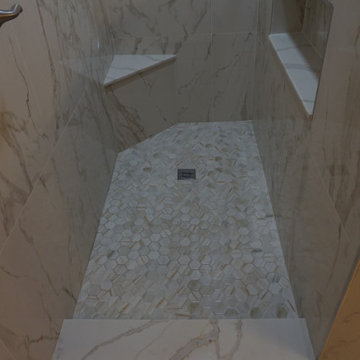
Totally remodeled bathroom. Extended the shower with a large pony wall. Install a beautiful white, gold, and brown tile throughout.
Large modern master bathroom in Las Vegas with a drop-in tub, a corner shower, multi-coloured tile, porcelain tile, porcelain floors, an undermount sink, engineered quartz benchtops, multi-coloured floor, an open shower, white benchtops, a shower seat, a double vanity and a freestanding vanity.
Large modern master bathroom in Las Vegas with a drop-in tub, a corner shower, multi-coloured tile, porcelain tile, porcelain floors, an undermount sink, engineered quartz benchtops, multi-coloured floor, an open shower, white benchtops, a shower seat, a double vanity and a freestanding vanity.

Photo of a large midcentury master bathroom in San Diego with shaker cabinets, dark wood cabinets, a corner shower, multi-coloured tile, beige walls, medium hardwood floors, an undermount sink, brown floor, an open shower, beige benchtops, a laundry, a double vanity and a built-in vanity.

Download our free ebook, Creating the Ideal Kitchen. DOWNLOAD NOW
A tired primary bathroom, with varying ceiling heights and a beige-on-beige color scheme, was screaming for love. Squaring the room and adding natural materials erased the memory of the lack luster space and converted it to a bright and welcoming spa oasis. The home was a new build in 2005 and it looked like all the builder’s material choices remained. The client was clear on their design direction but were challenged by the differing ceiling heights and were looking to hire a design-build firm that could resolve that issue.
This local Glen Ellyn couple found us on Instagram (@kitchenstudioge, follow us ?). They loved our designs and felt like we fit their style. They requested a full primary bath renovation to include a large shower, soaking tub, double vanity with storage options, and heated floors. The wife also really wanted a separate make-up vanity. The biggest challenge presented to us was to architecturally marry the various ceiling heights and deliver a streamlined design.
The existing layout worked well for the couple, so we kept everything in place, except we enlarged the shower and replaced the built-in tub with a lovely free-standing model. We also added a sitting make-up vanity. We were able to eliminate the awkward ceiling lines by extending all the walls to the highest level. Then, to accommodate the sprinklers and HVAC, lowered the ceiling height over the entrance and shower area which then opens to the 2-story vanity and tub area. Very dramatic!
This high-end home deserved high-end fixtures. The homeowners also quickly realized they loved the look of natural marble and wanted to use as much of it as possible in their new bath. They chose a marble slab from the stone yard for the countertops and back splash, and we found complimentary marble tile for the shower. The homeowners also liked the idea of mixing metals in their new posh bathroom and loved the look of black, gold, and chrome.
Although our clients were very clear on their style, they were having a difficult time pulling it all together and envisioning the final product. As interior designers it is our job to translate and elevate our clients’ ideas into a deliverable design. We presented the homeowners with mood boards and 3D renderings of our modern, clean, white marble design. Since the color scheme was relatively neutral, at the homeowner’s request, we decided to add of interest with the patterns and shapes in the room.
We were first inspired by the shower floor tile with its circular/linear motif. We designed the cabinetry, floor and wall tiles, mirrors, cabinet pulls, and wainscoting to have a square or rectangular shape, and then to create interest we added perfectly placed circles to contrast with the rectangular shapes. The globe shaped chandelier against the square wall trim is a delightful yet subtle juxtaposition.
The clients were overjoyed with our interpretation of their vision and impressed with the level of detail we brought to the project. It’s one thing to know how you want a space to look, but it takes a special set of skills to create the design and see it thorough to implementation. Could hiring The Kitchen Studio be the first step to making your home dreams come to life?
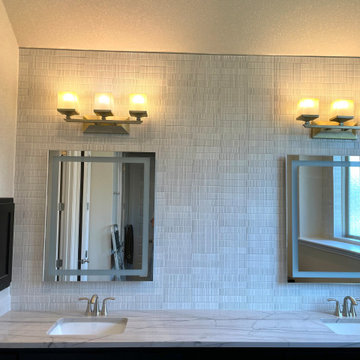
Custom Surface Solutions (www.css-tile.com) - Owner Craig Thompson (512) 966-8296. This project shows a Ann Sacks Savoy 2" x 8" Rice Paper tile installed on a dual sink vanity wall and adjacent arched window wall. Also includes installation of LED lighted mirrors.

Mid-sized contemporary master bathroom in Sydney with flat-panel cabinets, light wood cabinets, an alcove shower, a one-piece toilet, multi-coloured tile, porcelain tile, porcelain floors, a drop-in sink, engineered quartz benchtops, brown floor, an open shower, multi-coloured benchtops, a niche, a double vanity and a floating vanity.
Bathroom Design Ideas with Multi-coloured Tile and Yellow Tile
7