Bathroom Design Ideas with Multi-coloured Tile and Yellow Tile
Refine by:
Budget
Sort by:Popular Today
141 - 160 of 46,389 photos
Item 1 of 3

Download our free ebook, Creating the Ideal Kitchen. DOWNLOAD NOW
A tired primary bathroom, with varying ceiling heights and a beige-on-beige color scheme, was screaming for love. Squaring the room and adding natural materials erased the memory of the lack luster space and converted it to a bright and welcoming spa oasis. The home was a new build in 2005 and it looked like all the builder’s material choices remained. The client was clear on their design direction but were challenged by the differing ceiling heights and were looking to hire a design-build firm that could resolve that issue.
This local Glen Ellyn couple found us on Instagram (@kitchenstudioge, follow us ?). They loved our designs and felt like we fit their style. They requested a full primary bath renovation to include a large shower, soaking tub, double vanity with storage options, and heated floors. The wife also really wanted a separate make-up vanity. The biggest challenge presented to us was to architecturally marry the various ceiling heights and deliver a streamlined design.
The existing layout worked well for the couple, so we kept everything in place, except we enlarged the shower and replaced the built-in tub with a lovely free-standing model. We also added a sitting make-up vanity. We were able to eliminate the awkward ceiling lines by extending all the walls to the highest level. Then, to accommodate the sprinklers and HVAC, lowered the ceiling height over the entrance and shower area which then opens to the 2-story vanity and tub area. Very dramatic!
This high-end home deserved high-end fixtures. The homeowners also quickly realized they loved the look of natural marble and wanted to use as much of it as possible in their new bath. They chose a marble slab from the stone yard for the countertops and back splash, and we found complimentary marble tile for the shower. The homeowners also liked the idea of mixing metals in their new posh bathroom and loved the look of black, gold, and chrome.
Although our clients were very clear on their style, they were having a difficult time pulling it all together and envisioning the final product. As interior designers it is our job to translate and elevate our clients’ ideas into a deliverable design. We presented the homeowners with mood boards and 3D renderings of our modern, clean, white marble design. Since the color scheme was relatively neutral, at the homeowner’s request, we decided to add of interest with the patterns and shapes in the room.
We were first inspired by the shower floor tile with its circular/linear motif. We designed the cabinetry, floor and wall tiles, mirrors, cabinet pulls, and wainscoting to have a square or rectangular shape, and then to create interest we added perfectly placed circles to contrast with the rectangular shapes. The globe shaped chandelier against the square wall trim is a delightful yet subtle juxtaposition.
The clients were overjoyed with our interpretation of their vision and impressed with the level of detail we brought to the project. It’s one thing to know how you want a space to look, but it takes a special set of skills to create the design and see it thorough to implementation. Could hiring The Kitchen Studio be the first step to making your home dreams come to life?
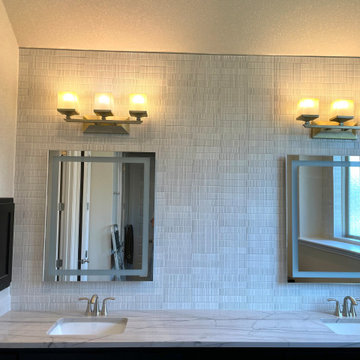
Custom Surface Solutions (www.css-tile.com) - Owner Craig Thompson (512) 966-8296. This project shows a Ann Sacks Savoy 2" x 8" Rice Paper tile installed on a dual sink vanity wall and adjacent arched window wall. Also includes installation of LED lighted mirrors.

Mid-sized contemporary master bathroom in Sydney with flat-panel cabinets, light wood cabinets, an alcove shower, a one-piece toilet, multi-coloured tile, porcelain tile, porcelain floors, a drop-in sink, engineered quartz benchtops, brown floor, an open shower, multi-coloured benchtops, a niche, a double vanity and a floating vanity.

Inspiration for a mid-sized beach style 3/4 bathroom in Sydney with shaker cabinets, white cabinets, an open shower, a two-piece toilet, multi-coloured tile, porcelain tile, white walls, terrazzo floors, a vessel sink, engineered quartz benchtops, multi-coloured floor, an open shower, white benchtops, a single vanity, a floating vanity and recessed.

At home, spa-like luxury in Boulder, CO
Seeking an at-home spa-like experience, our clients sought out Melton Design Build to design a master bathroom and a guest bathroom to reflect their modern and eastern design taste.
The primary includes a gorgeous porcelain soaking tub for an extraordinarily relaxing experience. With big windows, there is plenty of natural sunlight, making the room feel spacious and bright. The wood detail space divider provides a sleek element that is both functional and beautiful. The shower in this primary suite is elegant, designed with sleek, natural shower tile and a rain shower head. The modern dual bathroom vanity includes two vessel sinks and LED framed mirrors (that change hues with the touch of a button for different lighting environments) for an upscale bathroom experience. The overhead vanity light fixtures add a modern touch to this sophisticated primary suite.

This project was not only full of many bathrooms but also many different aesthetics. The goals were fourfold, create a new master suite, update the basement bath, add a new powder bath and my favorite, make them all completely different aesthetics.
Primary Bath-This was originally a small 60SF full bath sandwiched in between closets and walls of built-in cabinetry that blossomed into a 130SF, five-piece primary suite. This room was to be focused on a transitional aesthetic that would be adorned with Calcutta gold marble, gold fixtures and matte black geometric tile arrangements.
Powder Bath-A new addition to the home leans more on the traditional side of the transitional movement using moody blues and greens accented with brass. A fun play was the asymmetry of the 3-light sconce brings the aesthetic more to the modern side of transitional. My favorite element in the space, however, is the green, pink black and white deco tile on the floor whose colors are reflected in the details of the Australian wallpaper.
Hall Bath-Looking to touch on the home's 70's roots, we went for a mid-mod fresh update. Black Calcutta floors, linear-stacked porcelain tile, mixed woods and strong black and white accents. The green tile may be the star but the matte white ribbed tiles in the shower and behind the vanity are the true unsung heroes.

A Relaxed Coastal Bathroom showcasing a sage green subway tiled feature wall combined with a white ripple wall tile and a light terrazzo floor tile.
This family-friendly bathroom uses brushed copper tapware from ABI Interiors throughout and features a rattan wall hung vanity with a stone top and an above counter vessel basin. An arch mirror and niche beside the vanity wall complements this user-friendly bathroom.
A walk-in shower with inbuilt shower niche, an overhead shower and a wall handheld shower makes this space usable for everyone.
A freestanding bathtub always gives a luxury look to any bathroom and completes this coastal relaxed family bathroom.
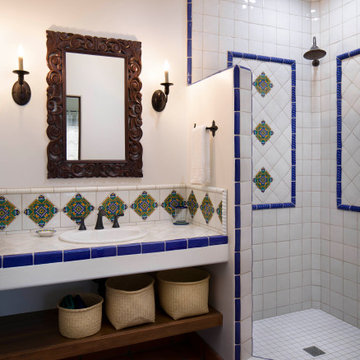
Bathroom in Santa Barbara with open cabinets, multi-coloured tile, white walls, terra-cotta floors, tile benchtops, red floor, multi-coloured benchtops, a built-in vanity, dark wood cabinets, a corner shower, ceramic tile and an open shower.
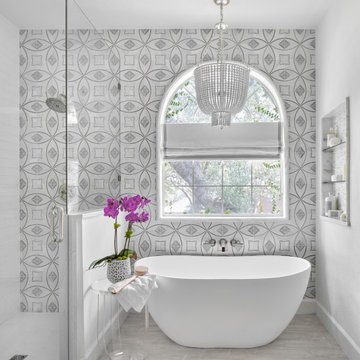
This spa like master bath was transformed into an eye catching oasis featuring a marble patterned accent wall, freestanding tub and spacious corner shower. His and hers vanities face one another, while the toilet is tucked away in a separate water closet. The beaded chandelier over the tub serves as a beautiful focal point and accents the curved picture window that floods the bath with natural light.
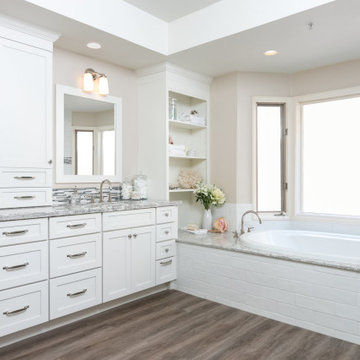
A traditional style master bath for a lovely couple on Harbour Island in Oxnard. Once a dark and drab space, now light and airy to go with their breathtaking ocean views!
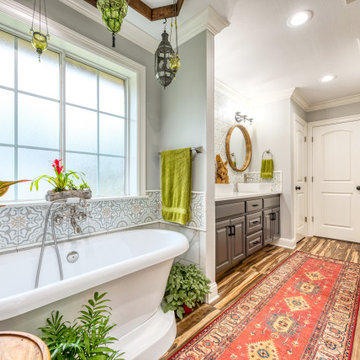
Inspiration for a mid-sized eclectic master bathroom in Other with raised-panel cabinets, black cabinets, a freestanding tub, an alcove shower, a two-piece toilet, multi-coloured tile, porcelain tile, grey walls, porcelain floors, a vessel sink, quartzite benchtops, brown floor, a sliding shower screen and white benchtops.
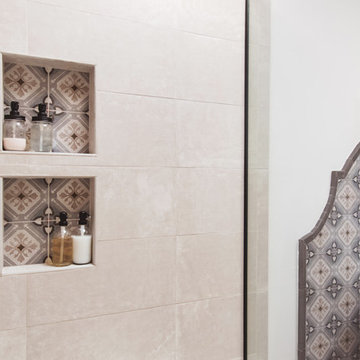
Photo of an expansive master bathroom in San Diego with raised-panel cabinets, medium wood cabinets, a freestanding tub, an alcove shower, multi-coloured tile, ceramic tile, white walls, terra-cotta floors, a vessel sink, orange floor, a hinged shower door and grey benchtops.
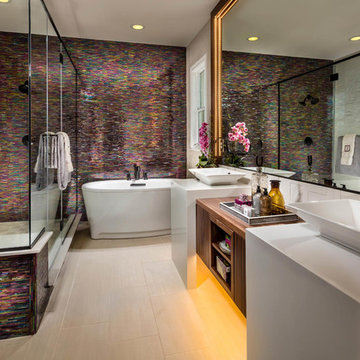
Design ideas for a large eclectic master bathroom in San Diego with flat-panel cabinets, dark wood cabinets, a freestanding tub, a corner shower, a two-piece toilet, multi-coloured tile, matchstick tile, beige walls, porcelain floors, a vessel sink, engineered quartz benchtops, grey floor, a hinged shower door and white benchtops.
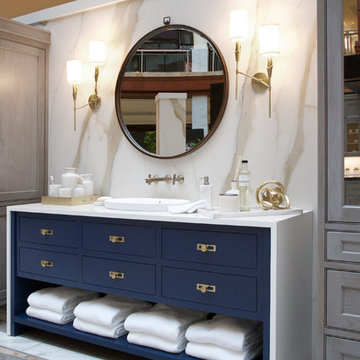
Barbara Brown Photography
Photo of a mid-sized contemporary master bathroom in Atlanta with blue cabinets, a freestanding tub, a curbless shower, multi-coloured tile, porcelain tile, a drop-in sink, quartzite benchtops, white benchtops and flat-panel cabinets.
Photo of a mid-sized contemporary master bathroom in Atlanta with blue cabinets, a freestanding tub, a curbless shower, multi-coloured tile, porcelain tile, a drop-in sink, quartzite benchtops, white benchtops and flat-panel cabinets.
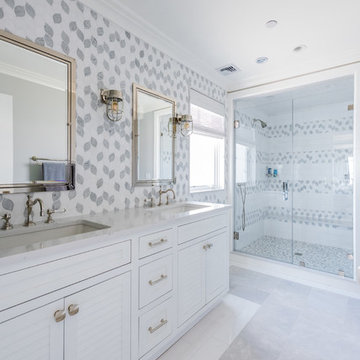
Photo by: Daniel Contelmo Jr.
Design ideas for a mid-sized beach style master bathroom in New York with louvered cabinets, white cabinets, an alcove shower, a one-piece toilet, multi-coloured tile, ceramic tile, white walls, marble floors, an undermount sink, quartzite benchtops, grey floor, a hinged shower door and white benchtops.
Design ideas for a mid-sized beach style master bathroom in New York with louvered cabinets, white cabinets, an alcove shower, a one-piece toilet, multi-coloured tile, ceramic tile, white walls, marble floors, an undermount sink, quartzite benchtops, grey floor, a hinged shower door and white benchtops.
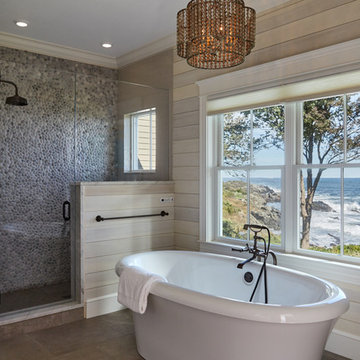
Inspiration for a beach style master bathroom in Portland Maine with a freestanding tub, an alcove shower, multi-coloured tile, pebble tile, beige walls, brown floor and a hinged shower door.
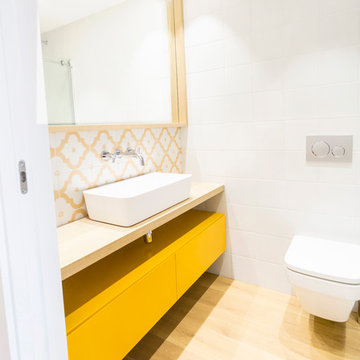
Inspiration for a scandinavian bathroom in Other with yellow cabinets, white walls, wood benchtops, flat-panel cabinets, a wall-mount toilet, multi-coloured tile, white tile, yellow tile, light hardwood floors and a vessel sink.
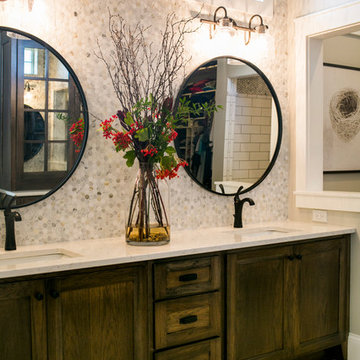
A marble hexagon tile is used on the vanity wall from the countertop all the way to the crown molding. Windows were placed up high to balance the need for privacy and natural light. The ceiling height is 10'. Custom hickory cabinets offer plenty of storage.
photo by: Beth Skogen
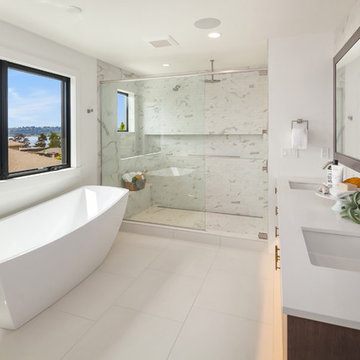
All-white modern master bathroom suite.
Design ideas for a large midcentury master bathroom in Seattle with dark wood cabinets, a freestanding tub, white walls, ceramic floors, engineered quartz benchtops, white floor, an alcove shower, multi-coloured tile, an undermount sink, white benchtops and marble.
Design ideas for a large midcentury master bathroom in Seattle with dark wood cabinets, a freestanding tub, white walls, ceramic floors, engineered quartz benchtops, white floor, an alcove shower, multi-coloured tile, an undermount sink, white benchtops and marble.
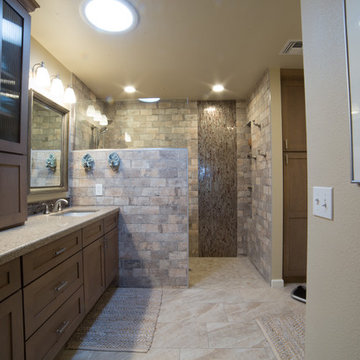
A dark stained barn door is the grand entrance for this gorgeous remodel featuring Wellborn Cabinets, quartz countertops,and 12" x 24" porcelain tile. While beautiful, the real main attraction is the zero threshold spacious walk-in shower covered in Chicago Brick Southside porcelain tile.
Bathroom Design Ideas with Multi-coloured Tile and Yellow Tile
8