Bathroom Design Ideas with Multi-coloured Walls and a Floating Vanity
Refine by:
Budget
Sort by:Popular Today
1 - 20 of 1,312 photos
Item 1 of 3

The design of this bathroom exudes a sense of minimalist elegance, combining clean lines, functional elements, and subtle details. The top-mount rounded sink, floating vanity with finger-pull handles, and wall-mounted taps create a cohesive and visually appealing space that is both practical and stylish.

To meet the client‘s brief and maintain the character of the house it was decided to retain the existing timber framed windows and VJ timber walling above tiles.
The client loves green and yellow, so a patterned floor tile including these colours was selected, with two complimentry subway tiles used for the walls up to the picture rail. The feature green tile used in the back of the shower. A playful bold vinyl wallpaper was installed in the bathroom and above the dado rail in the toilet. The corner back to wall bath, brushed gold tapware and accessories, wall hung custom vanity with Davinci Blanco stone bench top, teardrop clearstone basin, circular mirrored shaving cabinet and antique brass wall sconces finished off the look.
The picture rail in the high section was painted in white to match the wall tiles and the above VJ‘s were painted in Dulux Triamble to match the custom vanity 2 pak finish. This colour framed the small room and with the high ceilings softened the space and made it more intimate. The timber window architraves were retained, whereas the architraves around the entry door were painted white to match the wall tiles.
The adjacent toilet was changed to an in wall cistern and pan with tiles, wallpaper, accessories and wall sconces to match the bathroom
Overall, the design allowed open easy access, modernised the space and delivered the wow factor that the client was seeking.
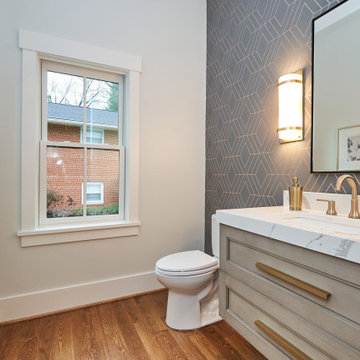
The guest powder room has a floating weathered wood vanity with gold accents and fixtures. A textured gray wallpaper with gold accents ties it all together.
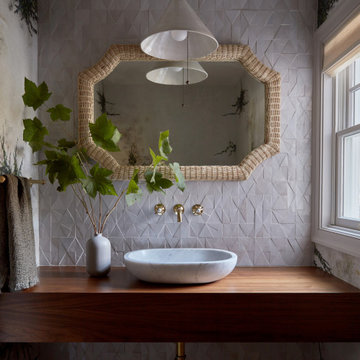
Transitional powder room in San Francisco with multi-coloured walls, a vessel sink, wood benchtops, grey benchtops, a floating vanity and wallpaper.

Our clients hired us to completely renovate and furnish their PEI home — and the results were transformative. Inspired by their natural views and love of entertaining, each space in this PEI home is distinctly original yet part of the collective whole.
We used color, patterns, and texture to invite personality into every room: the fish scale tile backsplash mosaic in the kitchen, the custom lighting installation in the dining room, the unique wallpapers in the pantry, powder room and mudroom, and the gorgeous natural stone surfaces in the primary bathroom and family room.
We also hand-designed several features in every room, from custom furnishings to storage benches and shelving to unique honeycomb-shaped bar shelves in the basement lounge.
The result is a home designed for relaxing, gathering, and enjoying the simple life as a couple.

Design ideas for a mid-sized country 3/4 bathroom in Minneapolis with flat-panel cabinets, medium wood cabinets, a corner shower, a one-piece toilet, multi-coloured tile, wood-look tile, multi-coloured walls, porcelain floors, an undermount sink, engineered quartz benchtops, grey floor, a hinged shower door, white benchtops, a single vanity and a floating vanity.

© Lassiter Photography | ReVisionCharlotte.com
Mid-sized country powder room in Charlotte with shaker cabinets, medium wood cabinets, multi-coloured walls, porcelain floors, an undermount sink, quartzite benchtops, grey floor, grey benchtops, a floating vanity and decorative wall panelling.
Mid-sized country powder room in Charlotte with shaker cabinets, medium wood cabinets, multi-coloured walls, porcelain floors, an undermount sink, quartzite benchtops, grey floor, grey benchtops, a floating vanity and decorative wall panelling.

We have something to show you
An interesting idea that we have implemented.
Pay attention to the combination of tiles in this project.
Wood and marble
This is typical for eco and Scandinavian style ?
The perfect combination of contrasting wooden tiles with white marble tiles with a fuzzy pattern. Wooden textures in modern bathrooms create contrast, marble adds sophistication.
If you want the same, we will prepare a free estimate for you and give you detailed consultation on your project.
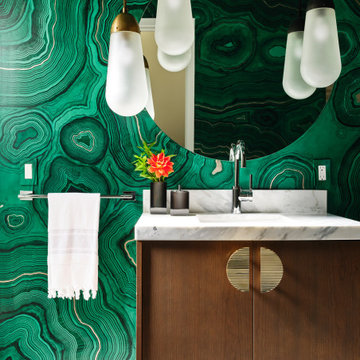
Contemporary powder room in San Francisco with flat-panel cabinets, medium wood cabinets, multi-coloured walls, an undermount sink, marble benchtops, grey floor, grey benchtops, a floating vanity and wallpaper.
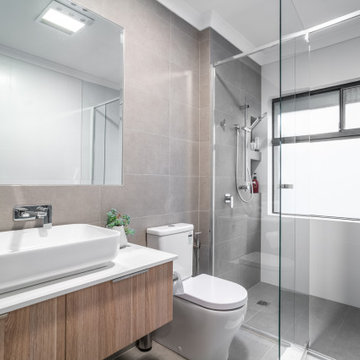
The second bathroom was re-designed to make it more efficient and new tiles and fittings were installed. A grey colour scheme was chosen with timber cabinets and a white benchtop for a clean, contemporary look. Semi-frameless glass shower screen was used to open up the space.
Interior design by C.Jong
Photography by Pixel Poetry

Photo of a transitional powder room in Chicago with shaker cabinets, dark wood cabinets, multi-coloured walls, light hardwood floors, an undermount sink, grey floor, black benchtops, a floating vanity and wallpaper.

Small eclectic master bathroom in Cornwall with white cabinets, a wall-mount toilet, blue tile, ceramic tile, multi-coloured walls, ceramic floors, a wall-mount sink, wood benchtops, blue floor, brown benchtops, a single vanity, a floating vanity and vaulted.
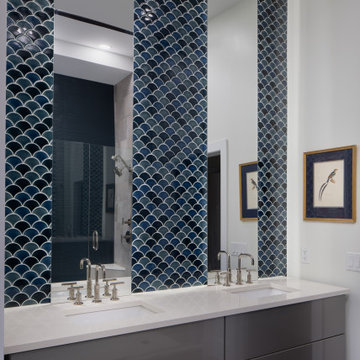
This penthouse in an industrial warehouse pairs old and new for versatility, function, and beauty. The master bath features dual sinks, cyan blue and dark blue fish scale tile from sink to ceiling between mirrors, and a grey floating vanity. Reflected in the mirrors is the large glass enclosed shower.

This lavish primary bathroom stars an illuminated, floating vanity brilliantly suited with French gold fixtures and set before floor-to-ceiling chevron tile. The walk-in shower features large, book-matched porcelain slabs that mirror the pattern, movement, and veining of marble. As a stylistic nod to the previous design inhabiting this space, our designers created a custom wood niche lined with wallpaper passed down through generations.

This is an example of a mid-sized transitional powder room in Milwaukee with flat-panel cabinets, black cabinets, multi-coloured walls, dark hardwood floors, a vessel sink, engineered quartz benchtops, brown floor, a floating vanity and wallpaper.
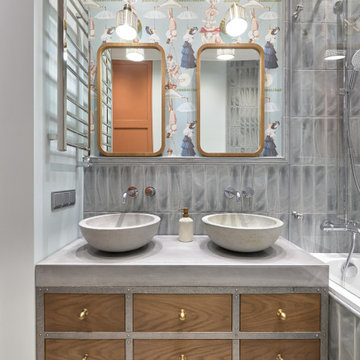
Photo of a contemporary master bathroom in Moscow with gray tile, multi-coloured walls, a vessel sink, multi-coloured floor, grey benchtops, a double vanity and a floating vanity.

Large contemporary kids bathroom in London with flat-panel cabinets, white cabinets, a corner shower, a wall-mount toilet, porcelain tile, multi-coloured walls, porcelain floors, pink floor, a hinged shower door, a niche, a double vanity and a floating vanity.
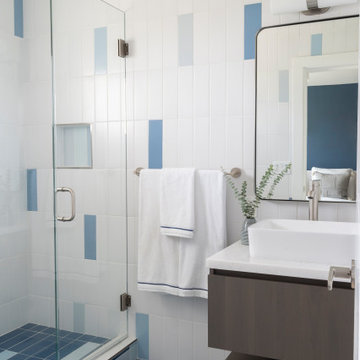
Inspiration for a small beach style 3/4 bathroom in Los Angeles with marble benchtops, flat-panel cabinets, brown cabinets, a floating vanity, an alcove shower, blue tile, multi-coloured tile, white tile, multi-coloured walls, a vessel sink, multi-coloured floor, a hinged shower door, white benchtops, a niche and a single vanity.

Photo of a small eclectic powder room in Melbourne with a wall-mount toilet, orange tile, ceramic tile, multi-coloured walls, ceramic floors, a wall-mount sink, black floor, a floating vanity and wallpaper.
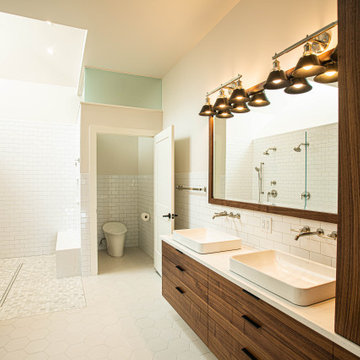
Walnut floating vanities in newly remodeled master bath. Vanities have all drawers below the counter including a top drawer under the sinks.
Photo of a large contemporary master wet room bathroom in Milwaukee with flat-panel cabinets, brown cabinets, a freestanding tub, a one-piece toilet, white tile, ceramic tile, multi-coloured walls, porcelain floors, a vessel sink, engineered quartz benchtops, white floor, an open shower, white benchtops, a shower seat, a double vanity, a floating vanity and vaulted.
Photo of a large contemporary master wet room bathroom in Milwaukee with flat-panel cabinets, brown cabinets, a freestanding tub, a one-piece toilet, white tile, ceramic tile, multi-coloured walls, porcelain floors, a vessel sink, engineered quartz benchtops, white floor, an open shower, white benchtops, a shower seat, a double vanity, a floating vanity and vaulted.
Bathroom Design Ideas with Multi-coloured Walls and a Floating Vanity
1

