Bathroom Design Ideas with Multi-coloured Walls and Engineered Quartz Benchtops
Refine by:
Budget
Sort by:Popular Today
21 - 40 of 2,201 photos
Item 1 of 3

This is an example of a small transitional master bathroom in New York with recessed-panel cabinets, white cabinets, an alcove tub, a shower/bathtub combo, a two-piece toilet, multi-coloured tile, porcelain tile, multi-coloured walls, marble floors, an undermount sink, engineered quartz benchtops, black floor, a shower curtain, grey benchtops, a niche, a single vanity and a freestanding vanity.
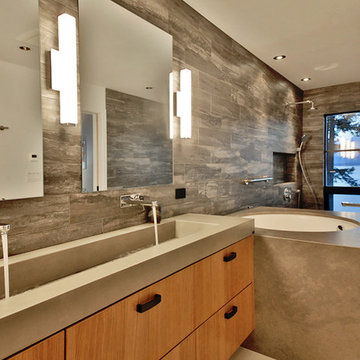
Photo of a large modern master bathroom in Seattle with flat-panel cabinets, light wood cabinets, an undermount tub, an open shower, gray tile, porcelain tile, multi-coloured walls, porcelain floors, a trough sink, engineered quartz benchtops, grey floor, an open shower and grey benchtops.
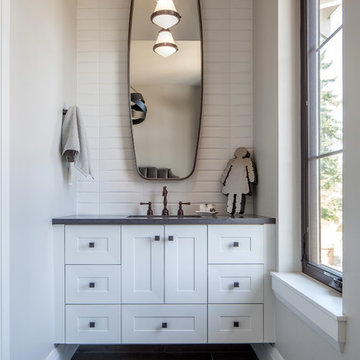
This beautiful showcase home offers a blend of crisp, uncomplicated modern lines and a touch of farmhouse architectural details. The 5,100 square feet single level home with 5 bedrooms, 3 ½ baths with a large vaulted bonus room over the garage is delightfully welcoming.
For more photos of this project visit our website: https://wendyobrienid.com.
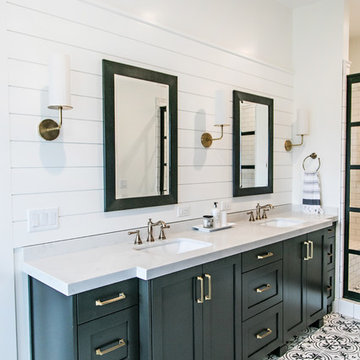
This is an example of a large country master bathroom in Salt Lake City with shaker cabinets, black cabinets, an alcove shower, white tile, subway tile, multi-coloured walls, cement tiles, an undermount sink, engineered quartz benchtops, white floor, a hinged shower door and white benchtops.
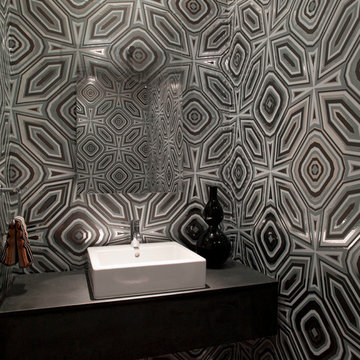
The tiny powder bath becomes a dramatic jewel box with the addition of this graphic wallpaper and the mirror that fades to clear glass (project completed while I was Lead Designer at Urbanspace Interiors)

A blue pinstripe of tile carries the line of the tile wainscot through the shower while the original tub pairs with new, yet classic plumbing fixtures.

Design ideas for a mid-sized transitional 3/4 bathroom in Denver with shaker cabinets, grey cabinets, an alcove tub, an alcove shower, a one-piece toilet, white tile, ceramic tile, multi-coloured walls, ceramic floors, an undermount sink, engineered quartz benchtops, white floor, an open shower, white benchtops, a single vanity, a built-in vanity and wallpaper.

This modern design was achieved through chrome fixtures, a smoky taupe color palette and creative lighting. There is virtually no wood in this contemporary master bathroom—even the doors are framed in metal.
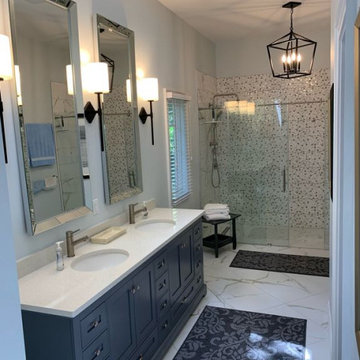
Design ideas for a mid-sized beach style master bathroom in Atlanta with shaker cabinets, white cabinets, an alcove tub, an alcove shower, a one-piece toilet, multi-coloured tile, porcelain tile, multi-coloured walls, porcelain floors, an undermount sink, engineered quartz benchtops, white floor, a hinged shower door, white benchtops, a double vanity and a freestanding vanity.
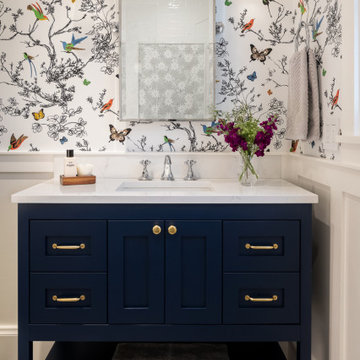
Small transitional 3/4 bathroom in Seattle with furniture-like cabinets, blue cabinets, a one-piece toilet, white tile, porcelain tile, multi-coloured walls, porcelain floors, an undermount sink, engineered quartz benchtops, grey floor, a hinged shower door, white benchtops, a niche, a single vanity, a freestanding vanity and wallpaper.

Nestled within an established west-end enclave, this transformation is both contemporary yet traditional—in keeping with the surrounding neighbourhood's aesthetic. A family home is refreshed with a spacious master suite, large, bright kitchen suitable for both casual gatherings and entertaining, and a sizeable rear addition. The kitchen's crisp, clean palette is the perfect neutral foil for the handmade backsplash, and generous floor-to-ceiling windows provide a vista to the lush green yard and onto the Humber ravine. The rear 2-storey addition is blended seamlessly with the existing home, revealing a new master suite bedroom and sleek ensuite with bold blue tiling. Two additional additional bedrooms were refreshed to update juvenile kids' rooms to more mature finishes and furniture—appropriate for young adults.
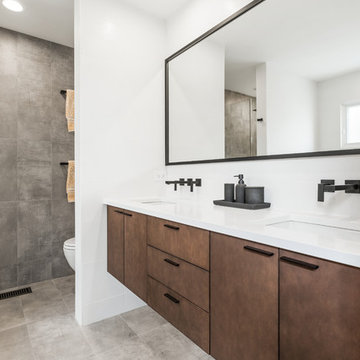
For this Chicago bath remodel, we went with a bright white to give the room a modern feeling, while adding woods and black hardware to provide sharp lines and contrast.
Project designed by Skokie renovation firm, Chi Renovation & Design - general contractors, kitchen and bath remodelers, and design & build company. They serve the Chicago area and its surrounding suburbs, with an emphasis on the North Side and North Shore. You'll find their work from the Loop through Lincoln Park, Skokie, Evanston, Wilmette, and all the way up to Lake Forest.
For more about Chi Renovation & Design, click here: https://www.chirenovation.com/
To learn more about this project, click here:
https://www.chirenovation.com/portfolio/chicago-bath-renovation/
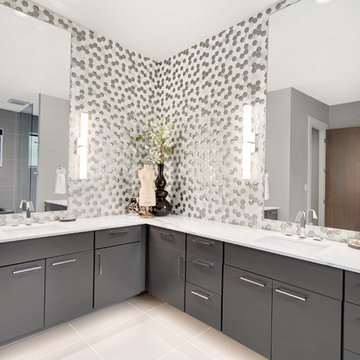
Upper floor master suite bath features an entire backsplash wall of hexagon tile.
Design ideas for a large contemporary master bathroom in Seattle with flat-panel cabinets, grey cabinets, gray tile, multi-coloured tile, white tile, an undermount sink, engineered quartz benchtops, mosaic tile, multi-coloured walls and white floor.
Design ideas for a large contemporary master bathroom in Seattle with flat-panel cabinets, grey cabinets, gray tile, multi-coloured tile, white tile, an undermount sink, engineered quartz benchtops, mosaic tile, multi-coloured walls and white floor.
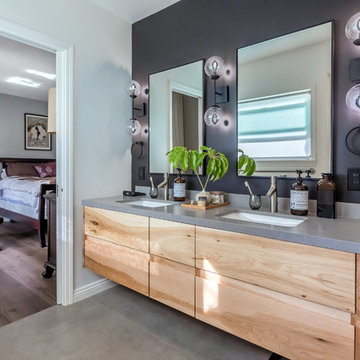
This is an example of a mid-sized scandinavian master bathroom in Los Angeles with furniture-like cabinets, light wood cabinets, an alcove shower, a two-piece toilet, gray tile, porcelain tile, multi-coloured walls, porcelain floors, an undermount sink, engineered quartz benchtops, grey floor and a hinged shower door.
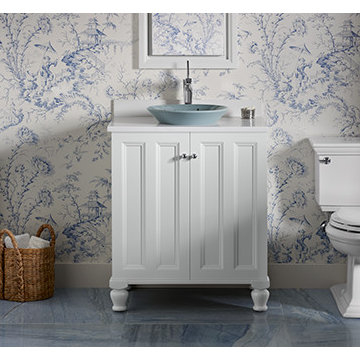
Light blue and white powder room featuring Kohler Memoirs
Design ideas for a small traditional bathroom in Milwaukee with a vessel sink, shaker cabinets, white cabinets, engineered quartz benchtops, a one-piece toilet, blue tile, stone slab, multi-coloured walls and marble floors.
Design ideas for a small traditional bathroom in Milwaukee with a vessel sink, shaker cabinets, white cabinets, engineered quartz benchtops, a one-piece toilet, blue tile, stone slab, multi-coloured walls and marble floors.
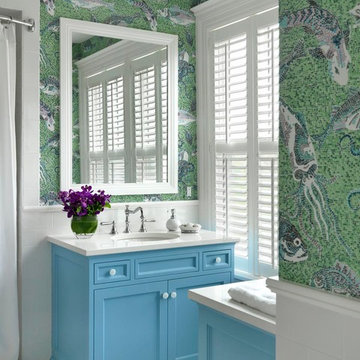
Richard Mandelkorn
This is an example of a mid-sized beach style 3/4 bathroom in Boston with an undermount sink, recessed-panel cabinets, blue cabinets, white tile, mosaic tile, an alcove shower, porcelain floors, engineered quartz benchtops, multi-coloured walls and white benchtops.
This is an example of a mid-sized beach style 3/4 bathroom in Boston with an undermount sink, recessed-panel cabinets, blue cabinets, white tile, mosaic tile, an alcove shower, porcelain floors, engineered quartz benchtops, multi-coloured walls and white benchtops.
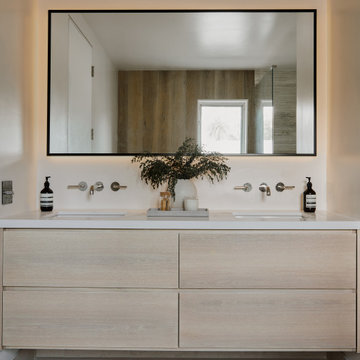
Mid-sized modern master bathroom in Los Angeles with flat-panel cabinets, beige cabinets, a freestanding tub, a corner shower, multi-coloured walls, limestone floors, engineered quartz benchtops, beige floor, a hinged shower door, white benchtops, a double vanity and a floating vanity.
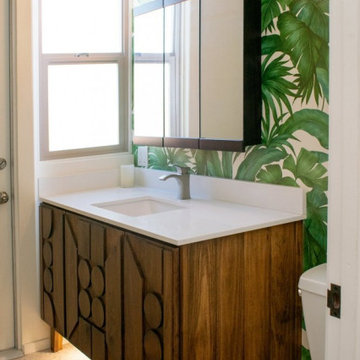
Custom-built, solid-wood vanity and quartz countertop.
Design ideas for a small midcentury master bathroom in Orange County with furniture-like cabinets, medium wood cabinets, a two-piece toilet, multi-coloured walls, an undermount sink, engineered quartz benchtops, white benchtops, a single vanity, a floating vanity and wallpaper.
Design ideas for a small midcentury master bathroom in Orange County with furniture-like cabinets, medium wood cabinets, a two-piece toilet, multi-coloured walls, an undermount sink, engineered quartz benchtops, white benchtops, a single vanity, a floating vanity and wallpaper.
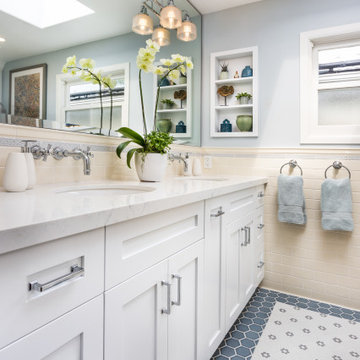
Second gorgeous bathroom of this set: The guest bathroom. Double-sink vanity, light and inviting beige color, and blue-white accents.
Inspiration for a mid-sized traditional 3/4 bathroom in Los Angeles with shaker cabinets, white cabinets, a corner shower, a one-piece toilet, beige tile, subway tile, multi-coloured walls, mosaic tile floors, an undermount sink, engineered quartz benchtops, multi-coloured floor, a hinged shower door, white benchtops, a double vanity and a built-in vanity.
Inspiration for a mid-sized traditional 3/4 bathroom in Los Angeles with shaker cabinets, white cabinets, a corner shower, a one-piece toilet, beige tile, subway tile, multi-coloured walls, mosaic tile floors, an undermount sink, engineered quartz benchtops, multi-coloured floor, a hinged shower door, white benchtops, a double vanity and a built-in vanity.
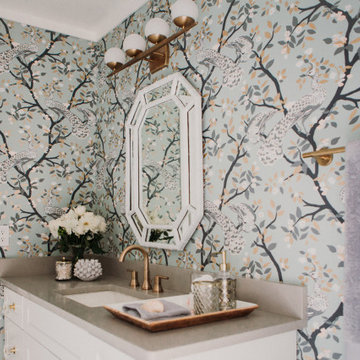
This award-winning classic and retro bathroom packs a punch! This bathroom project was part of a multi-room remodeling and design project in Winter Park. The clients wanted a bold wallpaper and a feminine look to the space, but didn't want the room to feel like it didn't belong to the rest of the home. We used a similar color palette and included mid-century accents in the space to help carry tie this bathroom in with the rest of the house. The bold peacock wall paper pattern was an homage to the home's Winter Park location. Classic white shaker cabinets got a little glam treatment with oversized brass and acrylic hardware.
Bathroom Design Ideas with Multi-coloured Walls and Engineered Quartz Benchtops
2