Bathroom Design Ideas with Multi-coloured Walls and Engineered Quartz Benchtops
Refine by:
Budget
Sort by:Popular Today
81 - 100 of 2,201 photos
Item 1 of 3
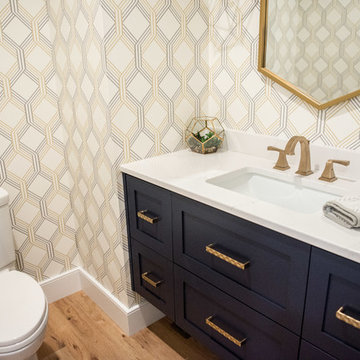
Perfect combination of geometric pattern & stunning color palette accented in gold.
Mandi B Photography
Small midcentury 3/4 bathroom in Other with flat-panel cabinets, blue cabinets, a two-piece toilet, multi-coloured walls, light hardwood floors, an undermount sink, engineered quartz benchtops and white benchtops.
Small midcentury 3/4 bathroom in Other with flat-panel cabinets, blue cabinets, a two-piece toilet, multi-coloured walls, light hardwood floors, an undermount sink, engineered quartz benchtops and white benchtops.

Built on a unique shaped lot our Wheeler Home hosts a large courtyard and a primary suite on the main level. At 2,400 sq ft, 3 bedrooms, and 2.5 baths the floor plan includes; open concept living, dining, and kitchen, a small office off the front of the home, a detached two car garage, and lots of indoor-outdoor space for a small city lot. This plan also includes a third floor bonus room that could be finished at a later date. We worked within the Developer and Neighborhood Specifications. The plans are now a part of the Wheeler District Portfolio in Downtown OKC.
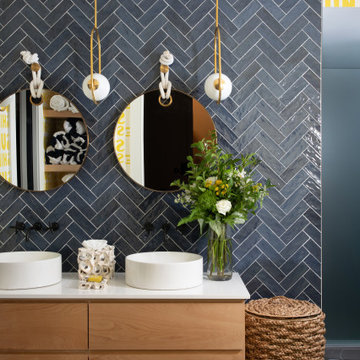
Coastal bathroom with two sinks and two showers with etched glass for privacy.
This is an example of a mid-sized beach style kids bathroom in New York with flat-panel cabinets, medium wood cabinets, a double shower, a one-piece toilet, blue tile, ceramic tile, multi-coloured walls, ceramic floors, a vessel sink, engineered quartz benchtops, grey floor, a hinged shower door, white benchtops, an enclosed toilet, a double vanity, a floating vanity and wallpaper.
This is an example of a mid-sized beach style kids bathroom in New York with flat-panel cabinets, medium wood cabinets, a double shower, a one-piece toilet, blue tile, ceramic tile, multi-coloured walls, ceramic floors, a vessel sink, engineered quartz benchtops, grey floor, a hinged shower door, white benchtops, an enclosed toilet, a double vanity, a floating vanity and wallpaper.
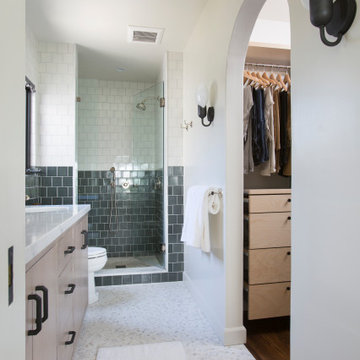
Design ideas for a mid-sized contemporary master bathroom in Los Angeles with flat-panel cabinets, light wood cabinets, a one-piece toilet, multi-coloured tile, subway tile, multi-coloured walls, an undermount sink, engineered quartz benchtops, white floor, a hinged shower door, white benchtops, a shower seat, a double vanity and a built-in vanity.
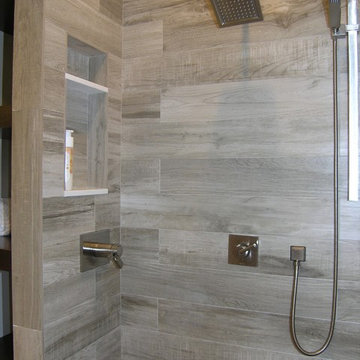
Photo of a large contemporary master bathroom in Tampa with flat-panel cabinets, dark wood cabinets, a freestanding tub, an open shower, a two-piece toilet, gray tile, porcelain tile, multi-coloured walls, porcelain floors, an undermount sink, engineered quartz benchtops, multi-coloured floor, an open shower and white benchtops.
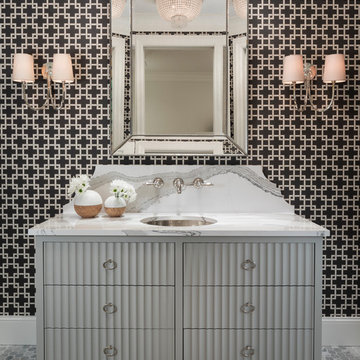
Builder: John Kraemer & Sons | Building Architecture: Charlie & Co. Design | Interiors: Martha O'Hara Interiors | Photography: Landmark Photography
Design ideas for a mid-sized transitional bathroom in Minneapolis with grey cabinets, marble floors, engineered quartz benchtops, white floor, a hinged shower door, furniture-like cabinets, multi-coloured walls and an undermount sink.
Design ideas for a mid-sized transitional bathroom in Minneapolis with grey cabinets, marble floors, engineered quartz benchtops, white floor, a hinged shower door, furniture-like cabinets, multi-coloured walls and an undermount sink.
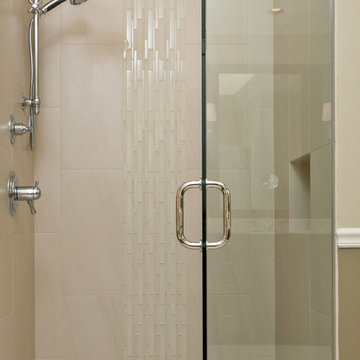
Engage Photo and Video
This is an example of a large transitional master bathroom in Portland with an undermount sink, recessed-panel cabinets, dark wood cabinets, engineered quartz benchtops, a drop-in tub, a curbless shower, a one-piece toilet, beige tile, porcelain tile, multi-coloured walls and porcelain floors.
This is an example of a large transitional master bathroom in Portland with an undermount sink, recessed-panel cabinets, dark wood cabinets, engineered quartz benchtops, a drop-in tub, a curbless shower, a one-piece toilet, beige tile, porcelain tile, multi-coloured walls and porcelain floors.
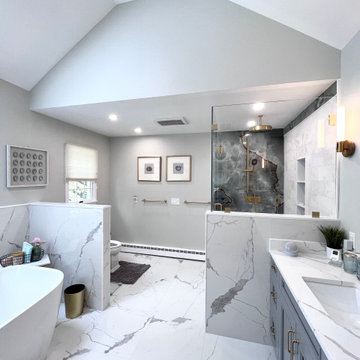
Our new finished bathroom project looks amazing! This bathroom symbolizes the perfect line where transitional and modern meets. The satin brass fixtures like faucets, shower set and bathroom vanity sconces, matches perfectly with the solid wood custom gray bathroom vanity. All aspects of this bathroom from porcelain tiles to countertop was hand-picked by our professional designer to match our customer's luxurious taste.
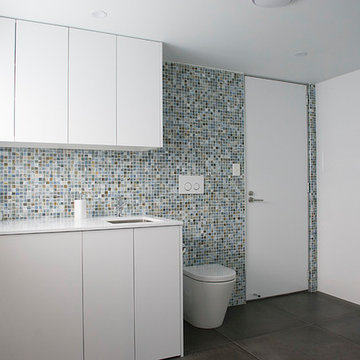
Inspiration for a mid-sized contemporary bathroom in Sydney with furniture-like cabinets, white cabinets, a corner shower, a wall-mount toilet, multi-coloured tile, mosaic tile, multi-coloured walls, porcelain floors, an undermount sink, engineered quartz benchtops, grey floor, a hinged shower door and white benchtops.
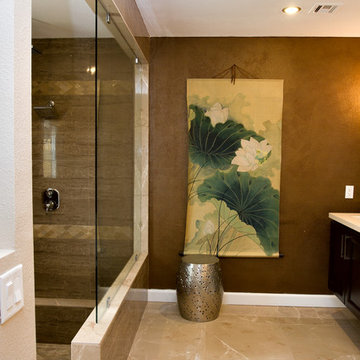
Aaron Vry
This is an example of a mid-sized asian master bathroom in Las Vegas with an undermount sink, furniture-like cabinets, dark wood cabinets, engineered quartz benchtops, an open shower, a two-piece toilet, beige tile, porcelain tile, multi-coloured walls and porcelain floors.
This is an example of a mid-sized asian master bathroom in Las Vegas with an undermount sink, furniture-like cabinets, dark wood cabinets, engineered quartz benchtops, an open shower, a two-piece toilet, beige tile, porcelain tile, multi-coloured walls and porcelain floors.
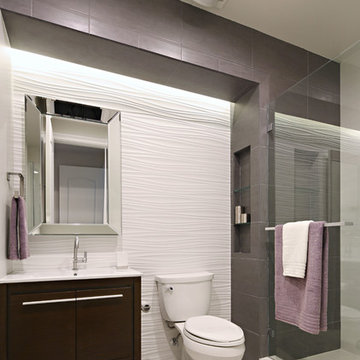
This is an example of a small contemporary 3/4 bathroom in Los Angeles with flat-panel cabinets, dark wood cabinets, an alcove shower, a two-piece toilet, white tile, porcelain tile, multi-coloured walls, porcelain floors, an integrated sink and engineered quartz benchtops.
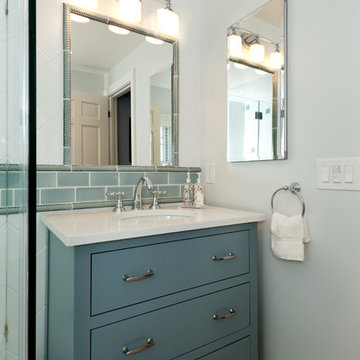
This small bathroom proves that , no matter how small the space is you can create an amazing style ,
It is all in the details
Inspiration for a small traditional master bathroom in Boston with an undermount sink, raised-panel cabinets, blue cabinets, engineered quartz benchtops, a corner shower, a two-piece toilet, multi-coloured tile, ceramic tile, multi-coloured walls and ceramic floors.
Inspiration for a small traditional master bathroom in Boston with an undermount sink, raised-panel cabinets, blue cabinets, engineered quartz benchtops, a corner shower, a two-piece toilet, multi-coloured tile, ceramic tile, multi-coloured walls and ceramic floors.
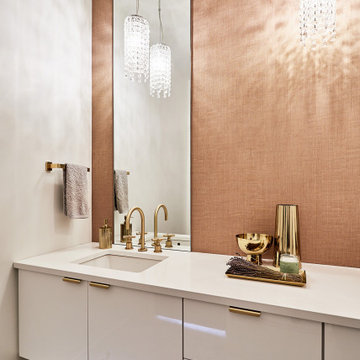
photography: Viktor Ramos
Mid-sized contemporary 3/4 bathroom in Cincinnati with flat-panel cabinets, white cabinets, multi-coloured walls, marble floors, engineered quartz benchtops, grey floor, white benchtops, a single vanity, a floating vanity and wallpaper.
Mid-sized contemporary 3/4 bathroom in Cincinnati with flat-panel cabinets, white cabinets, multi-coloured walls, marble floors, engineered quartz benchtops, grey floor, white benchtops, a single vanity, a floating vanity and wallpaper.
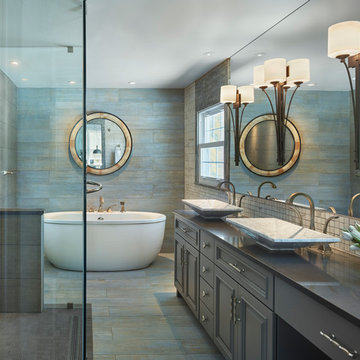
We converted a bedroom to create the new master bathroom. We added a custom vanity with makeup table, quartz counter tops, marble vessel sinks, a large glass shower, a wall mounted toilet, and a large tub.
The blue gray wood textured floor tile continues up the wall behind the bathtub to highlight the lines of the tub. Five different styles of tile and faux painted cedar trim were mixed to create a subtle yet sophisticated look.
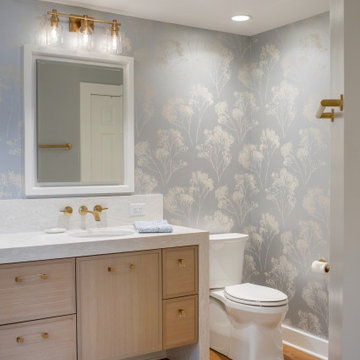
Subtle gray and white wall paper add visual interest to the space.
Mid-sized contemporary master bathroom in Other with shaker cabinets, medium wood cabinets, a freestanding tub, a curbless shower, a two-piece toilet, white tile, porcelain tile, multi-coloured walls, medium hardwood floors, an undermount sink, engineered quartz benchtops, brown floor, an open shower, beige benchtops, a niche, a double vanity, a built-in vanity and wallpaper.
Mid-sized contemporary master bathroom in Other with shaker cabinets, medium wood cabinets, a freestanding tub, a curbless shower, a two-piece toilet, white tile, porcelain tile, multi-coloured walls, medium hardwood floors, an undermount sink, engineered quartz benchtops, brown floor, an open shower, beige benchtops, a niche, a double vanity, a built-in vanity and wallpaper.
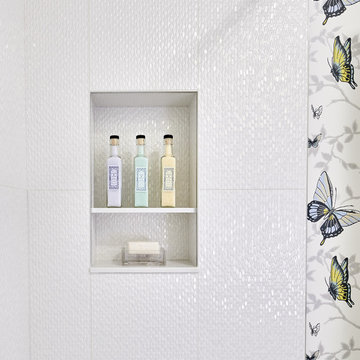
Matthew Niemann Photogrpahy
Design ideas for a small transitional kids bathroom in Austin with shaker cabinets, grey cabinets, an alcove tub, a shower/bathtub combo, multi-coloured tile, multi-coloured walls, porcelain floors, an undermount sink, engineered quartz benchtops and grey floor.
Design ideas for a small transitional kids bathroom in Austin with shaker cabinets, grey cabinets, an alcove tub, a shower/bathtub combo, multi-coloured tile, multi-coloured walls, porcelain floors, an undermount sink, engineered quartz benchtops and grey floor.
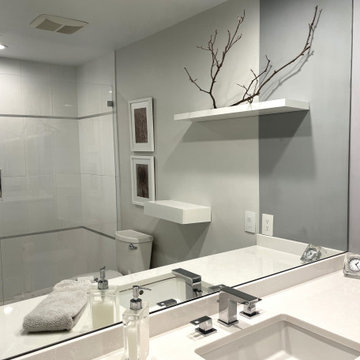
Small modern master bathroom in Detroit with grey cabinets, a curbless shower, a two-piece toilet, white tile, porcelain tile, multi-coloured walls, porcelain floors, an undermount sink, engineered quartz benchtops, white floor, a hinged shower door, white benchtops, a niche, a single vanity and a built-in vanity.
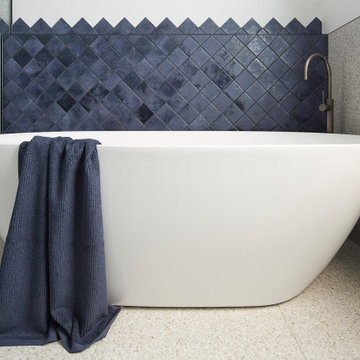
The clients wants a tile that looked like ink, which resulted in them choosing stunning navy blue tiles which had a very long lead time so the project was scheduled around the arrival of the tiles. Our designer also designed the tiles to be laid in a diamond pattern and to run seamlessly into the 6×6 tiles above which is an amazing feature to the space. The other main feature of the design was the arch mirrors which extended above the picture rail, accentuate the high of the ceiling and reflecting the pendant in the centre of the room. The bathroom also features a beautiful custom-made navy blue vanity to match the tiles with an abundance of storage for the client’s children, a curvaceous freestanding bath, which the navy tiles are the perfect backdrop to as well as a luxurious open shower.
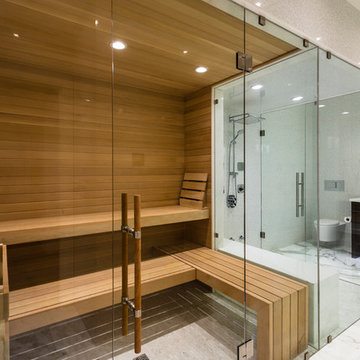
The objective was to create a warm neutral space to later customize to a specific colour palate/preference of the end user for this new construction home being built to sell. A high-end contemporary feel was requested to attract buyers in the area. An impressive kitchen that exuded high class and made an impact on guests as they entered the home, without being overbearing. The space offers an appealing open floorplan conducive to entertaining with indoor-outdoor flow.
Due to the spec nature of this house, the home had to remain appealing to the builder, while keeping a broad audience of potential buyers in mind. The challenge lay in creating a unique look, with visually interesting materials and finishes, while not being so unique that potential owners couldn’t envision making it their own. The focus on key elements elevates the look, while other features blend and offer support to these striking components. As the home was built for sale, profitability was important; materials were sourced at best value, while retaining high-end appeal. Adaptations to the home’s original design plan improve flow and usability within the kitchen-greatroom. The client desired a rich dark finish. The chosen colours tie the kitchen to the rest of the home (creating unity as combination, colours and materials, is repeated throughout).
Photos- Paul Grdina
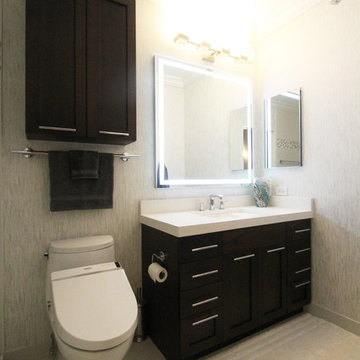
Small contemporary bathroom in Chicago with shaker cabinets, dark wood cabinets, an open shower, a one-piece toilet, white tile, porcelain tile, multi-coloured walls, ceramic floors, an undermount sink and engineered quartz benchtops.
Bathroom Design Ideas with Multi-coloured Walls and Engineered Quartz Benchtops
5