Bathroom Design Ideas with Multi-coloured Walls and Grey Floor
Refine by:
Budget
Sort by:Popular Today
1 - 20 of 1,535 photos
Item 1 of 3

The design of this bathroom exudes a sense of minimalist elegance, combining clean lines, functional elements, and subtle details. The top-mount rounded sink, floating vanity with finger-pull handles, and wall-mounted taps create a cohesive and visually appealing space that is both practical and stylish.
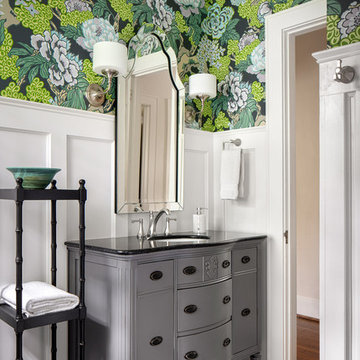
The guest bathroom received a completely new look with this bright floral wallpaper, classic wall sconces, and custom grey vanity.
Photo of a mid-sized transitional bathroom in Atlanta with ceramic floors, an undermount sink, engineered quartz benchtops, grey floor, grey cabinets, multi-coloured walls, black benchtops and beaded inset cabinets.
Photo of a mid-sized transitional bathroom in Atlanta with ceramic floors, an undermount sink, engineered quartz benchtops, grey floor, grey cabinets, multi-coloured walls, black benchtops and beaded inset cabinets.
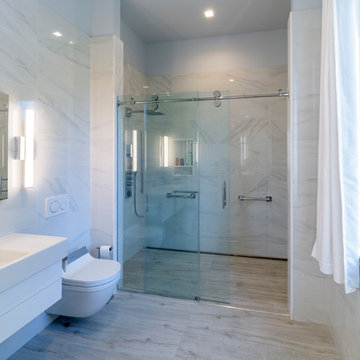
Photo of a small modern 3/4 bathroom in New York with flat-panel cabinets, white cabinets, a curbless shower, a bidet, black and white tile, multi-coloured tile, matchstick tile, multi-coloured walls, porcelain floors, an integrated sink, solid surface benchtops, grey floor, a sliding shower screen and white benchtops.
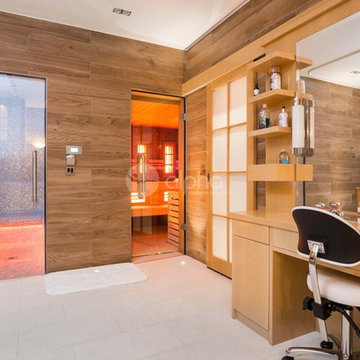
Ambient Elements creates conscious designs for innovative spaces by combining superior craftsmanship, advanced engineering and unique concepts while providing the ultimate wellness experience. We design and build saunas, infrared saunas, steam rooms, hammams, cryo chambers, salt rooms, snow rooms and many other hyperthermic conditioning modalities.

For the bathroom, we went for a moody and classic look. Sticking with a black and white color palette, we have chosen a classic subway tile for the shower walls and a black and white hex for the bathroom floor. The black vanity and floral wallpaper brought some emotion into the space and adding the champagne brass plumbing fixtures and brass mirror was the perfect pop.
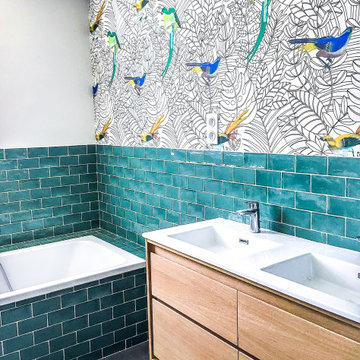
Inspiration for a mid-sized contemporary master bathroom in Paris with flat-panel cabinets, medium wood cabinets, a drop-in tub, green tile, subway tile, multi-coloured walls, an integrated sink, grey floor, white benchtops and a freestanding vanity.
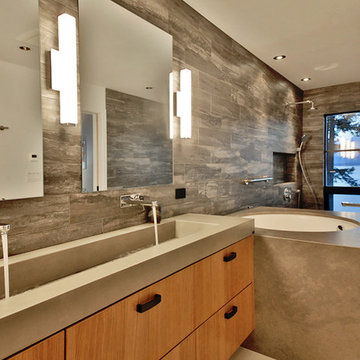
Photo of a large modern master bathroom in Seattle with flat-panel cabinets, light wood cabinets, an undermount tub, an open shower, gray tile, porcelain tile, multi-coloured walls, porcelain floors, a trough sink, engineered quartz benchtops, grey floor, an open shower and grey benchtops.
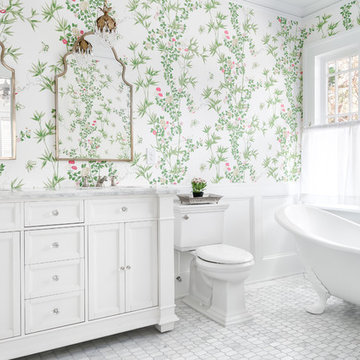
Design ideas for a traditional master bathroom in Atlanta with recessed-panel cabinets, white cabinets, a claw-foot tub, a two-piece toilet, multi-coloured walls, marble floors, marble benchtops, grey floor and grey benchtops.
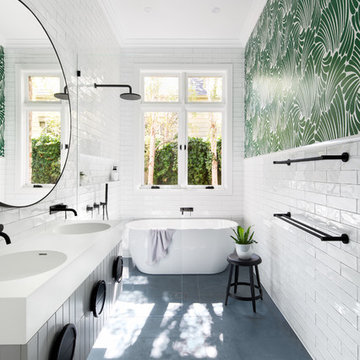
Inspiration for a scandinavian bathroom in Melbourne with beige cabinets, a shower/bathtub combo, white tile, multi-coloured walls, an integrated sink, grey floor, an open shower and white benchtops.
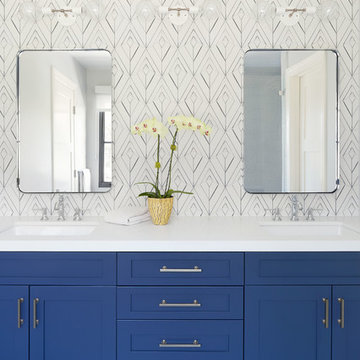
This is an example of a beach style master bathroom in San Francisco with shaker cabinets, blue cabinets, multi-coloured walls, an undermount sink, grey floor and white benchtops.
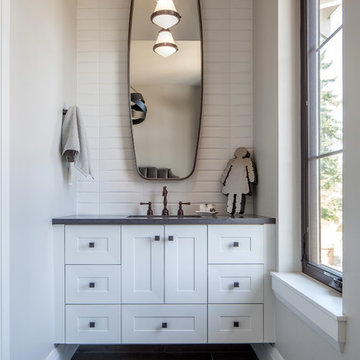
This beautiful showcase home offers a blend of crisp, uncomplicated modern lines and a touch of farmhouse architectural details. The 5,100 square feet single level home with 5 bedrooms, 3 ½ baths with a large vaulted bonus room over the garage is delightfully welcoming.
For more photos of this project visit our website: https://wendyobrienid.com.
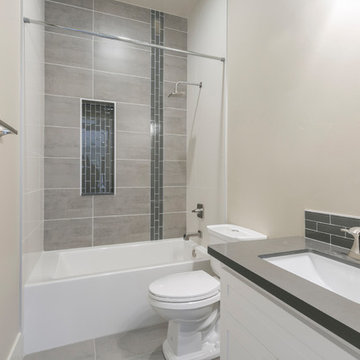
This is an example of a small contemporary bathroom in Sacramento with recessed-panel cabinets, white cabinets, an alcove tub, an alcove shower, a two-piece toilet, porcelain tile, multi-coloured walls, porcelain floors, an undermount sink, grey floor and grey benchtops.
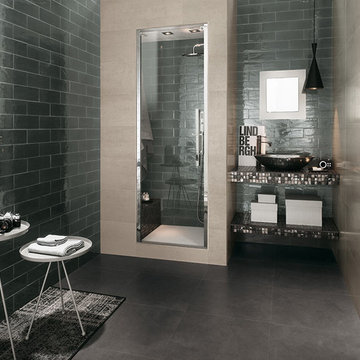
Walls are porcelain:
Manhattan, Smoke
This is an example of a large contemporary 3/4 bathroom in Seattle with an alcove shower, black tile, subway tile, multi-coloured walls, concrete floors, a vessel sink, tile benchtops, grey floor and a hinged shower door.
This is an example of a large contemporary 3/4 bathroom in Seattle with an alcove shower, black tile, subway tile, multi-coloured walls, concrete floors, a vessel sink, tile benchtops, grey floor and a hinged shower door.

Set within a classic 3 story townhouse in Clifton is this stunning ensuite bath and steam room. The brief called for understated luxury, a space to start the day right or relax after a long day. The space drops down from the master bedroom and had a large chimney breast giving challenges and opportunities to our designer. The result speaks for itself, a truly luxurious space with every need considered. His and hers sinks with a book-matched marble slab backdrop act as a dramatic feature revealed as you come down the steps. The steam room with wrap around bench has a built in sound system for the ultimate in relaxation while the freestanding egg bath, surrounded by atmospheric recess lighting, offers a warming embrace at the end of a long day.
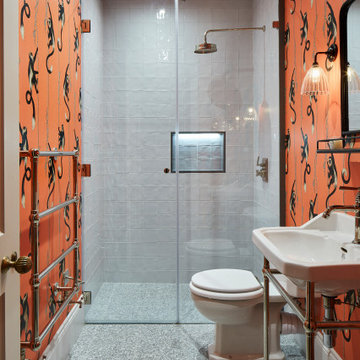
Design ideas for a mid-sized contemporary 3/4 bathroom in London with a curbless shower, a two-piece toilet, white tile, multi-coloured walls, terrazzo floors, a console sink, grey floor, an open shower, a niche, a single vanity, a freestanding vanity and wallpaper.
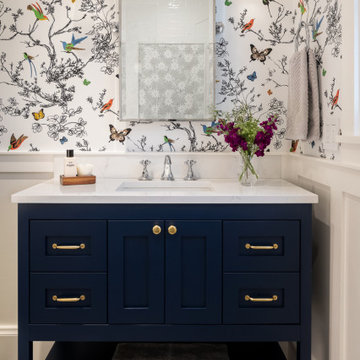
Small transitional 3/4 bathroom in Seattle with furniture-like cabinets, blue cabinets, a one-piece toilet, white tile, porcelain tile, multi-coloured walls, porcelain floors, an undermount sink, engineered quartz benchtops, grey floor, a hinged shower door, white benchtops, a niche, a single vanity, a freestanding vanity and wallpaper.
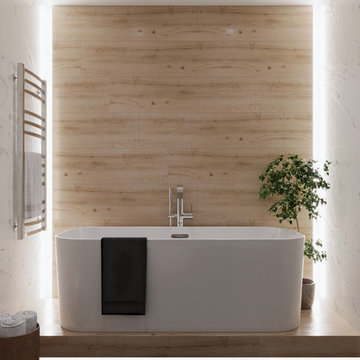
Inspiration for a small contemporary 3/4 bathroom in Valencia with a freestanding tub, a wall-mount toilet, beige tile, porcelain tile, multi-coloured walls, porcelain floors, a wall-mount sink, solid surface benchtops, grey floor, a hinged shower door and white benchtops.
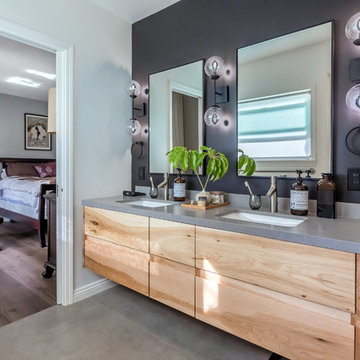
This is an example of a mid-sized scandinavian master bathroom in Los Angeles with furniture-like cabinets, light wood cabinets, an alcove shower, a two-piece toilet, gray tile, porcelain tile, multi-coloured walls, porcelain floors, an undermount sink, engineered quartz benchtops, grey floor and a hinged shower door.
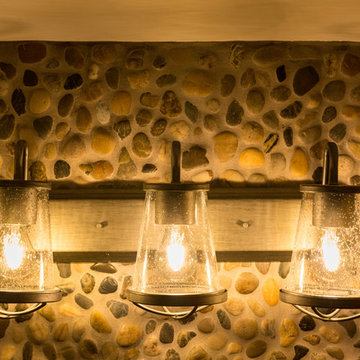
Eric Christensen - I wish photography
Mid-sized country master bathroom in Minneapolis with flat-panel cabinets, medium wood cabinets, an open shower, a two-piece toilet, multi-coloured tile, pebble tile, multi-coloured walls, ceramic floors, an undermount sink, granite benchtops, grey floor and an open shower.
Mid-sized country master bathroom in Minneapolis with flat-panel cabinets, medium wood cabinets, an open shower, a two-piece toilet, multi-coloured tile, pebble tile, multi-coloured walls, ceramic floors, an undermount sink, granite benchtops, grey floor and an open shower.
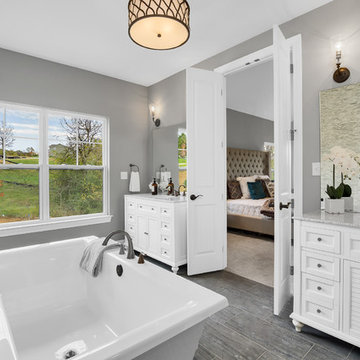
Master bathroom with large walk-in custom certamic tile shower, freestanding tub with cultured stone, separate vanities, oversized closet, in-law suite. https://www.hibbshomes.com/new-home-in-development-at-the-forest-at-pevely-farms-in-eureka
Bathroom Design Ideas with Multi-coloured Walls and Grey Floor
1