Bathroom Design Ideas with Multi-coloured Walls and Quartzite Benchtops
Refine by:
Budget
Sort by:Popular Today
41 - 60 of 625 photos
Item 1 of 3
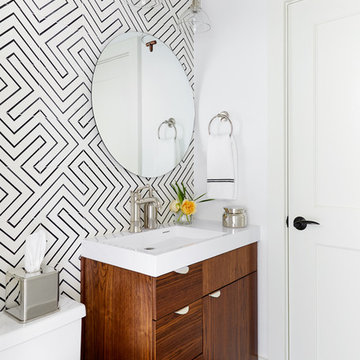
Tim Williams Photography
This is an example of a mid-sized contemporary 3/4 bathroom in Austin with flat-panel cabinets, white tile, ceramic tile, ceramic floors, quartzite benchtops, blue floor, dark wood cabinets, a one-piece toilet, multi-coloured walls and an integrated sink.
This is an example of a mid-sized contemporary 3/4 bathroom in Austin with flat-panel cabinets, white tile, ceramic tile, ceramic floors, quartzite benchtops, blue floor, dark wood cabinets, a one-piece toilet, multi-coloured walls and an integrated sink.
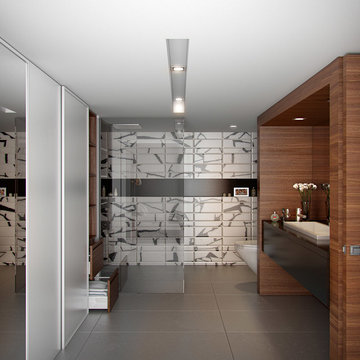
We transformed a former rather enclosed space into a Master Suite. The curbless shower gives this space a sense of spaciousness that the former space lacked of.
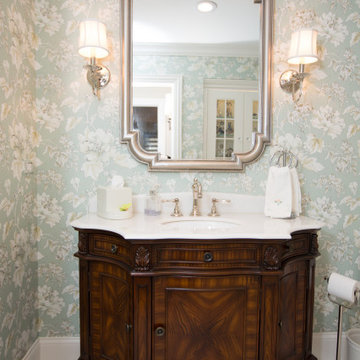
Inspiration for a mid-sized traditional 3/4 bathroom in Chicago with furniture-like cabinets, dark wood cabinets, an alcove tub, a shower/bathtub combo, a two-piece toilet, multi-coloured walls, marble floors, an undermount sink, quartzite benchtops, grey floor, an open shower and white benchtops.
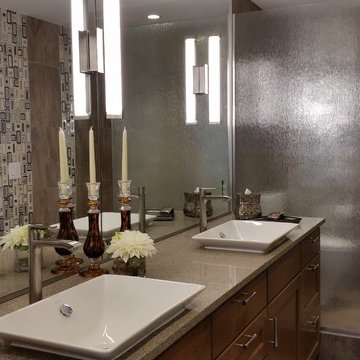
Photo of a mid-sized contemporary master bathroom in Portland with a vessel sink, recessed-panel cabinets, medium wood cabinets, quartzite benchtops, a freestanding tub, a double shower, a two-piece toilet, multi-coloured tile, ceramic tile, multi-coloured walls, porcelain floors, beige floor and an open shower.
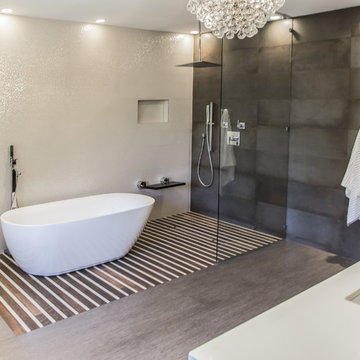
This West University Master Bathroom remodel was quite the challenge. Our design team rework the walls in the space along with a structural engineer to create a more even flow. In the begging you had to walk through the study off master to get to the wet room. We recreated the space to have a unique modern look. The custom vanity is made from Tree Frog Veneers with countertops featuring a waterfall edge. We suspended overlapping circular mirrors with a tiled modular frame. The tile is from our beloved Porcelanosa right here in Houston. The large wall tiles completely cover the walls from floor to ceiling . The freestanding shower/bathtub combination features a curbless shower floor along with a linear drain. We cut the wood tile down into smaller strips to give it a teak mat affect. The wet room has a wall-mount toilet with washlet. The bathroom also has other favorable features, we turned the small study off the space into a wine / coffee bar with a pull out refrigerator drawer.
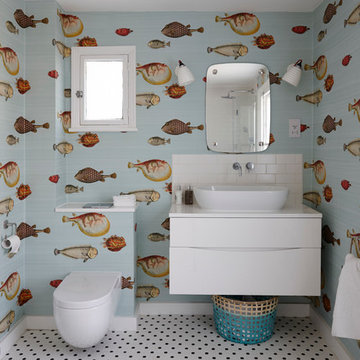
What struck us strange about this property was that it was a beautiful period piece but with the darkest and smallest kitchen considering it's size and potential. We had a quite a few constrictions on the extension but in the end we managed to provide a large bright kitchen/dinning area with direct access to a beautiful garden and keeping the 'new ' in harmony with the existing building. We also expanded a small cellar into a large and functional Laundry room with a cloakroom bathroom.
Jake Fitzjones Photography Ltd
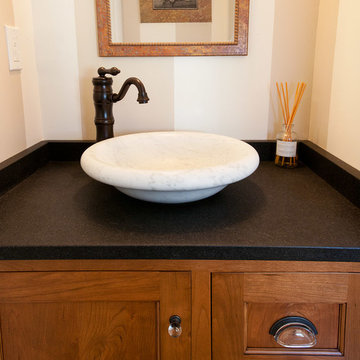
Photo by Jody Dole
This charming farmhouse sits atop a grassy hill overlooking a serene Connecticut River Estuary. The new design reformulated the first floor plan making it much more functional and visually exciting. It encompassed the reorganization of multiple spaces including the Mudroom, Kitchen, Dining Room, Family Room, Sun Room, Laundry, Bathroom, and Master Closet. The design also added, deleted, and relocated windows and French doors to greatly enhance exterior views, draw in more natural light, and seamlessly upgrade the articulation of exterior elevations. Improvements to the plumbing and mechanical systems were also made. The overall feeling is both sophisticated and yet very much down to earth.
John R. Schroeder, AIA is a professional design firm specializing in architecture, interiors, and planning. We have over 30 years experience with projects of all types, sizes, and levels of complexity. Because we love what we do, we approach our work with enthusiasm and dedication. We are committed to the highest level of design and service on each and every project. We engage our clients in positive and rewarding collaborations. We strive to exceed expectations through our attention to detail, our understanding of the “big picture”, and our ability to effectively manage a team of design professionals, industry representatives, and building contractors. We carefully analyze budgets and project objectives to assist clients with wise fund allocation.
We continually monitor and research advances in technology, materials, and construction methods, both sustainable and otherwise, to provide a responsible, well-suited, and cost effective product. Our design solutions are highly functional using both innovative and traditional approaches. Our aesthetic style is flexible and open, blending cues from client desires, building function, site context, and material properties, making each project unique, personalized, and enduring.
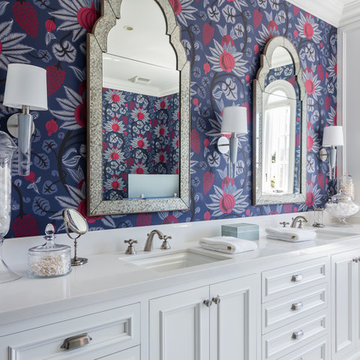
Catherine Nguyen Photography
Large transitional master bathroom in San Francisco with beaded inset cabinets, white cabinets, white tile, stone slab, quartzite benchtops, multi-coloured walls, marble floors, an undermount sink and white floor.
Large transitional master bathroom in San Francisco with beaded inset cabinets, white cabinets, white tile, stone slab, quartzite benchtops, multi-coloured walls, marble floors, an undermount sink and white floor.
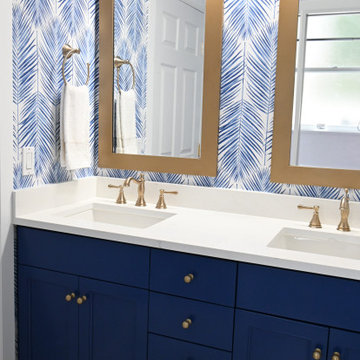
This blue and white coastal bathroom used the existing cabinets but replaced the doors and drawer fronts and painted all parts. New countertop, sinks, faucets and fun wallpaper updated the space to fit with the coastal environment.
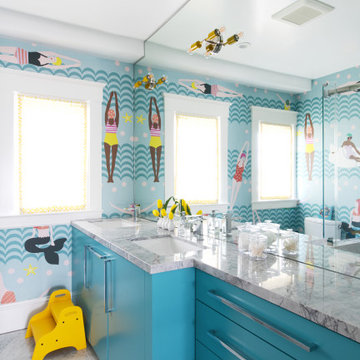
Photo: Nick Klein © 2022 Houzz
Design ideas for a small transitional kids bathroom in San Francisco with flat-panel cabinets, blue cabinets, an open shower, a one-piece toilet, gray tile, ceramic tile, multi-coloured walls, ceramic floors, an undermount sink, quartzite benchtops, grey floor, an open shower, grey benchtops, a double vanity, a built-in vanity and wallpaper.
Design ideas for a small transitional kids bathroom in San Francisco with flat-panel cabinets, blue cabinets, an open shower, a one-piece toilet, gray tile, ceramic tile, multi-coloured walls, ceramic floors, an undermount sink, quartzite benchtops, grey floor, an open shower, grey benchtops, a double vanity, a built-in vanity and wallpaper.
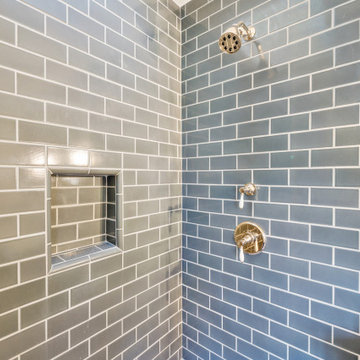
Small traditional bathroom in San Francisco with shaker cabinets, dark wood cabinets, a one-piece toilet, green tile, porcelain tile, multi-coloured walls, ceramic floors, an undermount sink, quartzite benchtops, beige floor, a hinged shower door, white benchtops, a single vanity, a freestanding vanity and wallpaper.
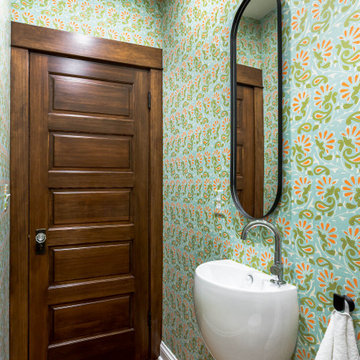
bathroom detail
Photo of a small transitional 3/4 bathroom in Denver with an open shower, a two-piece toilet, multi-coloured walls, light hardwood floors, a wall-mount sink, quartzite benchtops, brown floor, white benchtops, an enclosed toilet, a single vanity, a freestanding vanity and wallpaper.
Photo of a small transitional 3/4 bathroom in Denver with an open shower, a two-piece toilet, multi-coloured walls, light hardwood floors, a wall-mount sink, quartzite benchtops, brown floor, white benchtops, an enclosed toilet, a single vanity, a freestanding vanity and wallpaper.
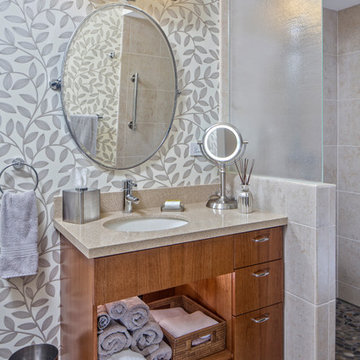
Rick Doyle Photography
This is an example of a small transitional master bathroom in Hawaii with flat-panel cabinets, medium wood cabinets, an open shower, a one-piece toilet, beige tile, porcelain tile, multi-coloured walls, porcelain floors, an undermount sink, quartzite benchtops, beige floor and an open shower.
This is an example of a small transitional master bathroom in Hawaii with flat-panel cabinets, medium wood cabinets, an open shower, a one-piece toilet, beige tile, porcelain tile, multi-coloured walls, porcelain floors, an undermount sink, quartzite benchtops, beige floor and an open shower.
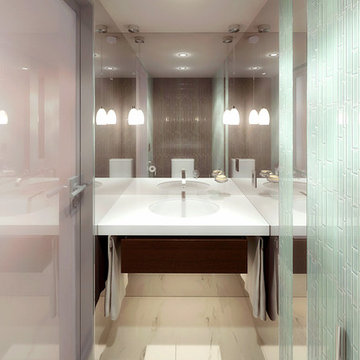
Sergey Kuzmin
Inspiration for a small contemporary 3/4 bathroom in Miami with an undermount sink, dark wood cabinets, quartzite benchtops, a one-piece toilet, white tile, multi-coloured walls, marble floors, flat-panel cabinets and stone tile.
Inspiration for a small contemporary 3/4 bathroom in Miami with an undermount sink, dark wood cabinets, quartzite benchtops, a one-piece toilet, white tile, multi-coloured walls, marble floors, flat-panel cabinets and stone tile.
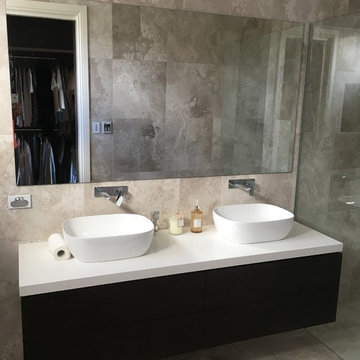
T R A V E R T I N E
We absolutely adore this project sent in by one of our lovely clients featuring our silver travertine. The beauty behind travertine lies in its unique colour, toning and textural variation. Its magnificent time-worn effect leaves a one-of-kind impression in any space of the home.
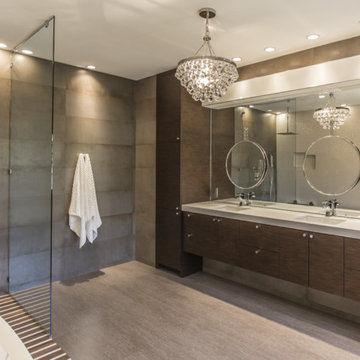
This West University Master Bathroom remodel was quite the challenge. Our design team rework the walls in the space along with a structural engineer to create a more even flow. In the begging you had to walk through the study off master to get to the wet room. We recreated the space to have a unique modern look. The custom vanity is made from Tree Frog Veneers with countertops featuring a waterfall edge. We suspended overlapping circular mirrors with a tiled modular frame. The tile is from our beloved Porcelanosa right here in Houston. The large wall tiles completely cover the walls from floor to ceiling . The freestanding shower/bathtub combination features a curbless shower floor along with a linear drain. We cut the wood tile down into smaller strips to give it a teak mat affect. The wet room has a wall-mount toilet with washlet. The bathroom also has other favorable features, we turned the small study off the space into a wine / coffee bar with a pull out refrigerator drawer.
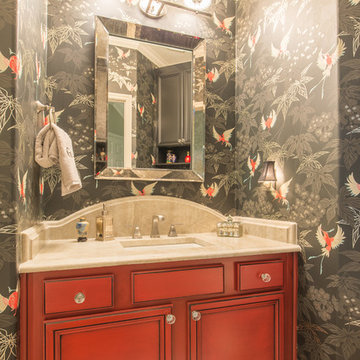
Christopher Davison, AIA
This is an example of a small asian 3/4 bathroom in Austin with recessed-panel cabinets, red cabinets, multi-coloured walls, medium hardwood floors, an undermount sink and quartzite benchtops.
This is an example of a small asian 3/4 bathroom in Austin with recessed-panel cabinets, red cabinets, multi-coloured walls, medium hardwood floors, an undermount sink and quartzite benchtops.
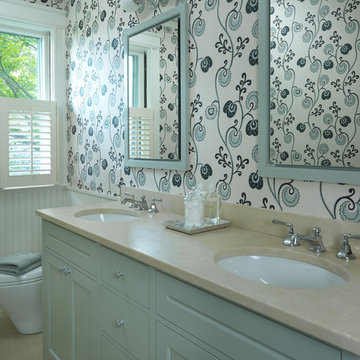
Photo of a traditional bathroom in Boston with an undermount sink, recessed-panel cabinets, blue cabinets, multi-coloured walls and quartzite benchtops.
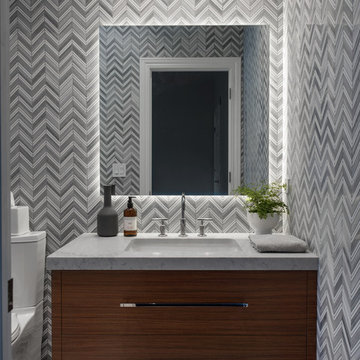
Cynthia Lynn
Photo of a mid-sized transitional 3/4 bathroom in Chicago with flat-panel cabinets, dark wood cabinets, an alcove shower, a two-piece toilet, gray tile, white tile, ceramic tile, multi-coloured walls, marble floors, an undermount sink, quartzite benchtops, white floor and a hinged shower door.
Photo of a mid-sized transitional 3/4 bathroom in Chicago with flat-panel cabinets, dark wood cabinets, an alcove shower, a two-piece toilet, gray tile, white tile, ceramic tile, multi-coloured walls, marble floors, an undermount sink, quartzite benchtops, white floor and a hinged shower door.
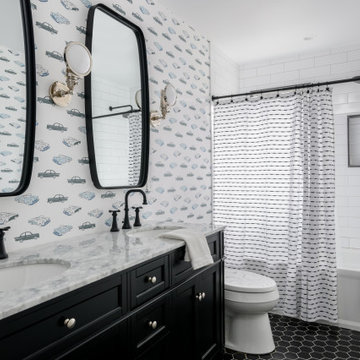
In collaboration with Catherine Rose Design & CO. we completed a full home remodel and addition in Westfield, NJ.
Design ideas for a mid-sized transitional kids bathroom in New York with shaker cabinets, black cabinets, an alcove tub, a shower/bathtub combo, a one-piece toilet, white tile, ceramic tile, multi-coloured walls, porcelain floors, an undermount sink, quartzite benchtops, black floor, a shower curtain, grey benchtops, a double vanity, a freestanding vanity and wallpaper.
Design ideas for a mid-sized transitional kids bathroom in New York with shaker cabinets, black cabinets, an alcove tub, a shower/bathtub combo, a one-piece toilet, white tile, ceramic tile, multi-coloured walls, porcelain floors, an undermount sink, quartzite benchtops, black floor, a shower curtain, grey benchtops, a double vanity, a freestanding vanity and wallpaper.
Bathroom Design Ideas with Multi-coloured Walls and Quartzite Benchtops
3