Bathroom Design Ideas with Multi-coloured Walls and Quartzite Benchtops
Refine by:
Budget
Sort by:Popular Today
101 - 120 of 625 photos
Item 1 of 3
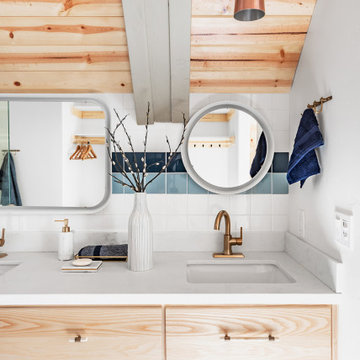
Ensuite bathroom with mix and matched mirrors, multi toned blue tile, gold hardware and appliances, and light natural wood cabinetry.
Photo of a mid-sized country master bathroom in Other with flat-panel cabinets, light wood cabinets, gray tile, subway tile, multi-coloured walls, an undermount sink, quartzite benchtops, grey benchtops, a double vanity, a built-in vanity and exposed beam.
Photo of a mid-sized country master bathroom in Other with flat-panel cabinets, light wood cabinets, gray tile, subway tile, multi-coloured walls, an undermount sink, quartzite benchtops, grey benchtops, a double vanity, a built-in vanity and exposed beam.
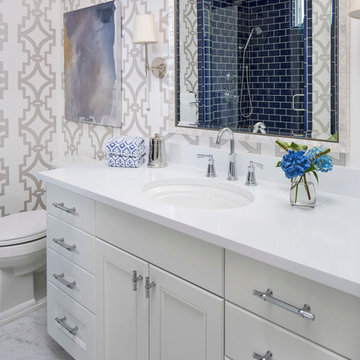
Martha O'Hara Interiors, Interior Design & Photo Styling | Roberts Wygal, Builder | Troy Thies, Photography | Please Note: All “related,” “similar,” and “sponsored” products tagged or listed by Houzz are not actual products pictured. They have not been approved by Martha O’Hara Interiors nor any of the professionals credited. For info about our work: design@oharainteriors.com
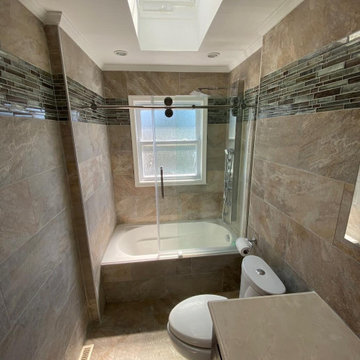
Photo of a mid-sized modern master bathroom in New York with shaker cabinets, dark wood cabinets, an alcove tub, a shower/bathtub combo, a two-piece toilet, multi-coloured tile, stone tile, multi-coloured walls, slate floors, an undermount sink, quartzite benchtops, beige floor, a sliding shower screen, white benchtops, a single vanity and a built-in vanity.
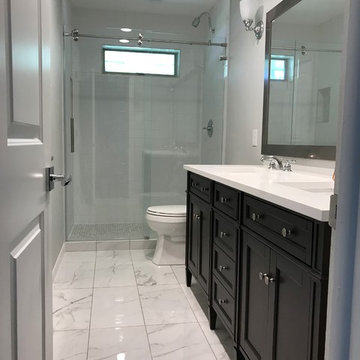
Design ideas for a mid-sized modern kids bathroom in Dallas with an alcove shower, a two-piece toilet, white tile, ceramic tile, multi-coloured walls, porcelain floors, an undermount sink, quartzite benchtops, multi-coloured floor and a hinged shower door.
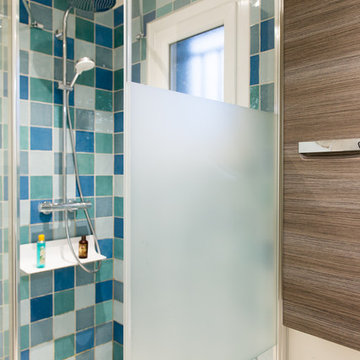
Nouveau look pour cette salle de bains transformée en salle d'eau avec toilette suspendu.
This is an example of a mid-sized modern 3/4 bathroom in Bordeaux with medium wood cabinets, a curbless shower, a wall-mount toilet, blue tile, ceramic tile, multi-coloured walls, ceramic floors, a wall-mount sink, quartzite benchtops, white floor, a hinged shower door and white benchtops.
This is an example of a mid-sized modern 3/4 bathroom in Bordeaux with medium wood cabinets, a curbless shower, a wall-mount toilet, blue tile, ceramic tile, multi-coloured walls, ceramic floors, a wall-mount sink, quartzite benchtops, white floor, a hinged shower door and white benchtops.
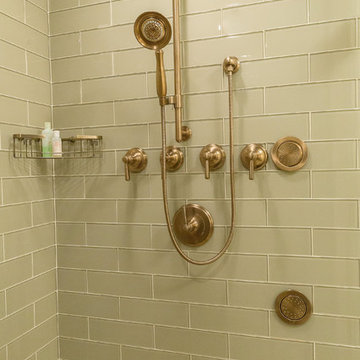
Karissa Van Tassel Photography
The lower level spa bathroom (off the home gym), features all the amenities for a relaxing escape! A large steam shower with a rain head and body sprays hits the spot. Pebbles on the floor offer a natural foot message. Dramatic details; glass wall tile, stone door hardware, wall mounted faucet, glass vessel sink, textured wallpaper, and the bubble ceiling fixture blend together for this striking oasis.
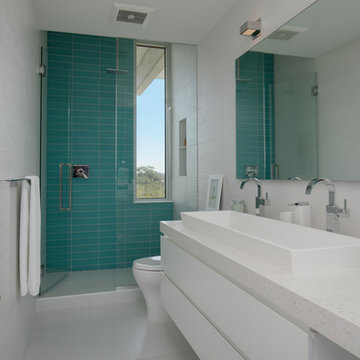
BeachHaus is built on a previously developed site on Siesta Key. It sits directly on the bay but has Gulf views from the upper floor and roof deck.
The client loved the old Florida cracker beach houses that are harder and harder to find these days. They loved the exposed roof joists, ship lap ceilings, light colored surfaces and inviting and durable materials.
Given the risk of hurricanes, building those homes in these areas is not only disingenuous it is impossible. Instead, we focused on building the new era of beach houses; fully elevated to comfy with FEMA requirements, exposed concrete beams, long eaves to shade windows, coralina stone cladding, ship lap ceilings, and white oak and terrazzo flooring.
The home is Net Zero Energy with a HERS index of -25 making it one of the most energy efficient homes in the US. It is also certified NGBS Emerald.
Photos by Ryan Gamma Photography
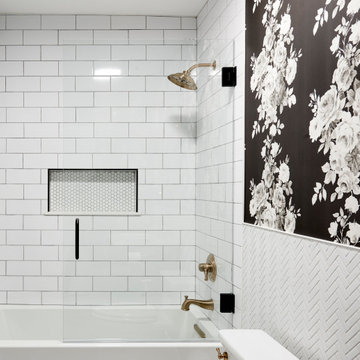
For the bathroom, we went for a moody and classic look. Sticking with a black and white color palette, we have chosen a classic subway tile for the shower walls and a black and white hex for the bathroom floor. The black vanity and floral wallpaper brought some emotion into the space and adding the champagne brass plumbing fixtures and brass mirror was the perfect pop.
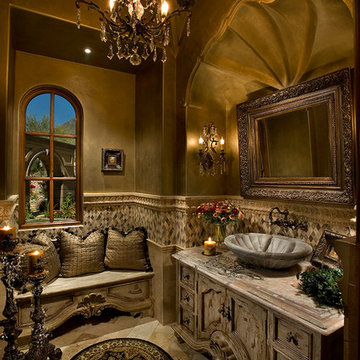
This Italian Villa guest bathroom features a custom freestanding vanity with distressed wooden cabinets and a vessel sink. A sitting bench lays next to the vanity while a chandelier hangs from the center of the ceiling.
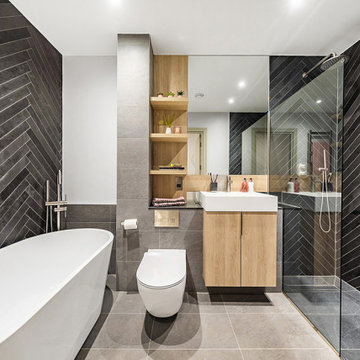
Modern bathroom with freestanding bathtub and walk in shower in a residential development of 17 apartments. Dark herringbone tiles cover opposing walls.
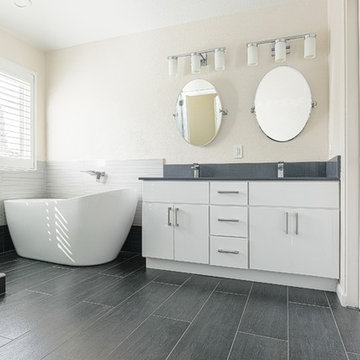
This is an example of a large contemporary master bathroom in San Francisco with flat-panel cabinets, white cabinets, a freestanding tub, an open shower, a two-piece toilet, gray tile, porcelain tile, porcelain floors, an undermount sink, quartzite benchtops, multi-coloured walls, grey floor, a hinged shower door, grey benchtops, a shower seat, a double vanity and a built-in vanity.
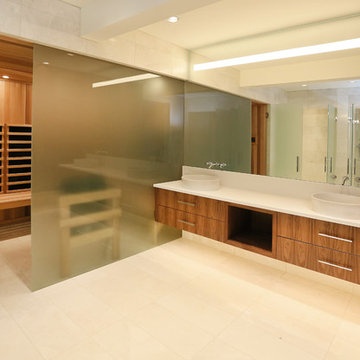
Expansive pool ante-room featuring a large sauna, two rain showers as well as changing rooms.
Photo of an expansive asian master bathroom in Vancouver with an undermount sink, open cabinets, dark wood cabinets, quartzite benchtops, white tile, ceramic tile, multi-coloured walls and porcelain floors.
Photo of an expansive asian master bathroom in Vancouver with an undermount sink, open cabinets, dark wood cabinets, quartzite benchtops, white tile, ceramic tile, multi-coloured walls and porcelain floors.
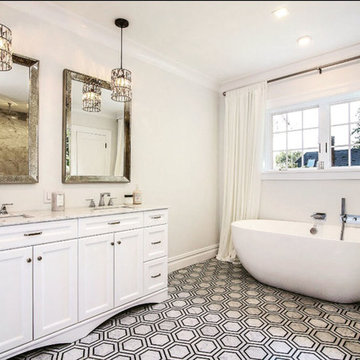
Modern farmhouse style designed with white carrara marble subway tile and pattern hexagon with black accents. What master bathroom doesn't have a double sink vanity. We couldn't resist to put these two beautiful antique mirrors and crystal pendants.
Such a large space consisting a : free standing soaker tub, a shower stall and toilet (toto toilet) commode. Completing with a polished chrome shower body system and custom storage.
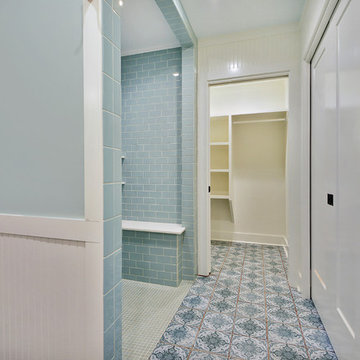
Mid-sized modern master bathroom in New Orleans with shaker cabinets, dark wood cabinets, a curbless shower, a two-piece toilet, white tile, subway tile, multi-coloured walls, porcelain floors, an undermount sink, quartzite benchtops, multi-coloured floor and an open shower.
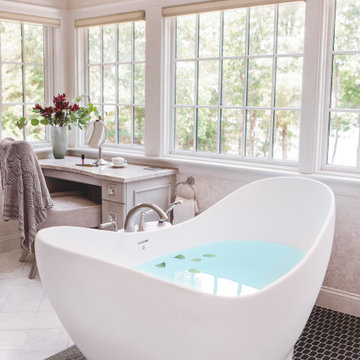
Design ideas for a large traditional master bathroom in Boston with recessed-panel cabinets, distressed cabinets, a freestanding tub, a double shower, a one-piece toilet, multi-coloured tile, marble, multi-coloured walls, marble floors, an undermount sink, quartzite benchtops, multi-coloured floor, a hinged shower door, multi-coloured benchtops, an enclosed toilet, a double vanity, a built-in vanity, vaulted and wallpaper.
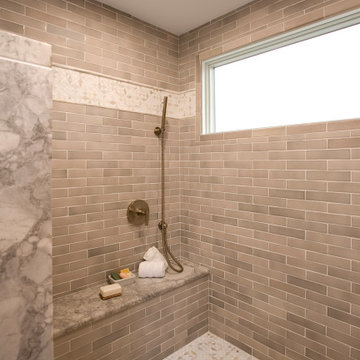
Inspiration for a mid-sized beach style master bathroom in Boston with furniture-like cabinets, grey cabinets, an alcove shower, a two-piece toilet, multi-coloured walls, porcelain floors, an undermount sink, quartzite benchtops, multi-coloured floor, a hinged shower door, grey benchtops, an enclosed toilet, a double vanity, a built-in vanity and decorative wall panelling.
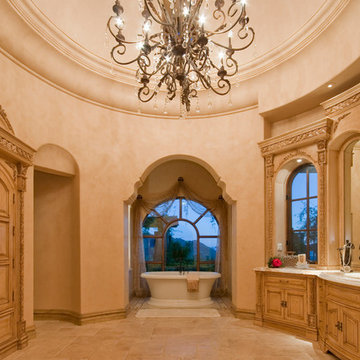
This Italian Villa master bathroom features light wood cabinets and mirror framing details. A freestanding tub sits near the window and a large chandelier hangs from the evaluated dome ceiling.
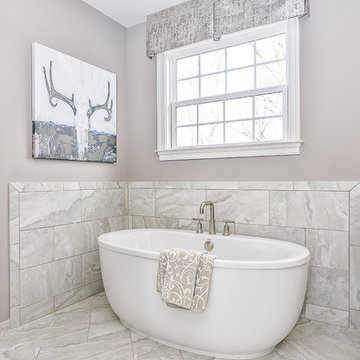
Inspiration for a mid-sized transitional 3/4 bathroom in DC Metro with shaker cabinets, grey cabinets, a freestanding tub, an alcove shower, a two-piece toilet, gray tile, porcelain tile, multi-coloured walls, porcelain floors, an undermount sink and quartzite benchtops.
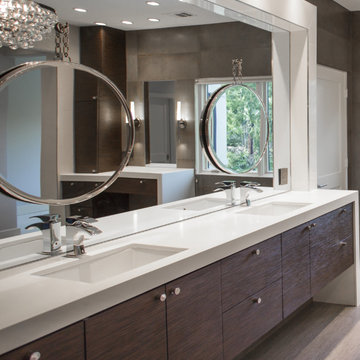
This West University Master Bathroom remodel was quite the challenge. Our design team rework the walls in the space along with a structural engineer to create a more even flow. In the begging you had to walk through the study off master to get to the wet room. We recreated the space to have a unique modern look. The custom vanity is made from Tree Frog Veneers with countertops featuring a waterfall edge. We suspended overlapping circular mirrors with a tiled modular frame. The tile is from our beloved Porcelanosa right here in Houston. The large wall tiles completely cover the walls from floor to ceiling . The freestanding shower/bathtub combination features a curbless shower floor along with a linear drain. We cut the wood tile down into smaller strips to give it a teak mat affect. The wet room has a wall-mount toilet with washlet. The bathroom also has other favorable features, we turned the small study off the space into a wine / coffee bar with a pull out refrigerator drawer.
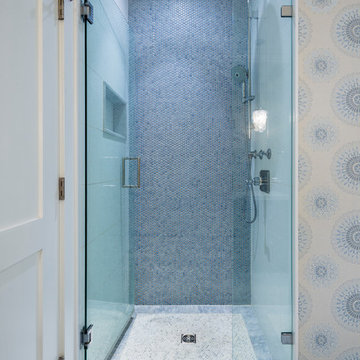
photography: Paul Grdina
Design ideas for a mid-sized traditional 3/4 bathroom in Other with flat-panel cabinets, brown cabinets, an alcove shower, a two-piece toilet, blue tile, mosaic tile, multi-coloured walls, marble floors, an undermount sink, quartzite benchtops, grey floor, a hinged shower door and grey benchtops.
Design ideas for a mid-sized traditional 3/4 bathroom in Other with flat-panel cabinets, brown cabinets, an alcove shower, a two-piece toilet, blue tile, mosaic tile, multi-coloured walls, marble floors, an undermount sink, quartzite benchtops, grey floor, a hinged shower door and grey benchtops.
Bathroom Design Ideas with Multi-coloured Walls and Quartzite Benchtops
6