All Cabinet Styles Bathroom Design Ideas with Multi-coloured Walls
Refine by:
Budget
Sort by:Popular Today
81 - 100 of 9,605 photos
Item 1 of 3
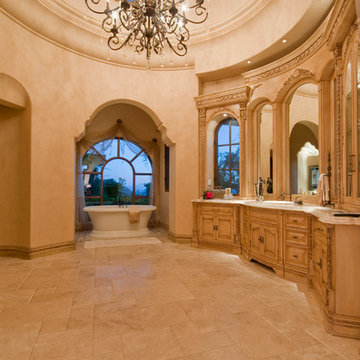
This Italian Villa Master bathroom features light wood cabinets, a freestanding tub overlooking the outdoor property through an arched window, and a large chandelier hanging from the center of the ceiling.
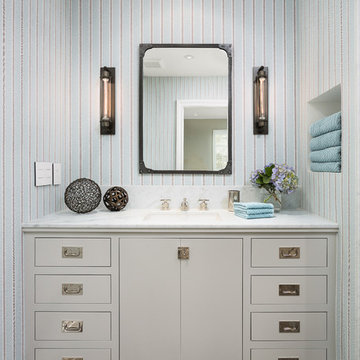
Clark Dugger Photography
Inspiration for a small transitional kids bathroom in Los Angeles with an undermount sink, flat-panel cabinets, grey cabinets, marble benchtops, multi-coloured walls and limestone floors.
Inspiration for a small transitional kids bathroom in Los Angeles with an undermount sink, flat-panel cabinets, grey cabinets, marble benchtops, multi-coloured walls and limestone floors.
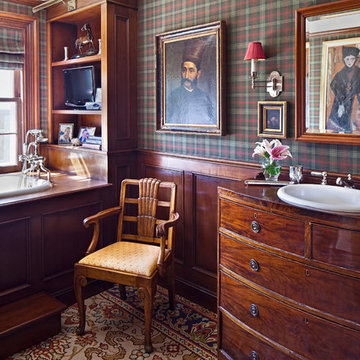
Design ideas for a country bathroom in New York with a drop-in sink, medium wood cabinets, wood benchtops, a drop-in tub, multi-coloured walls, brown benchtops and flat-panel cabinets.
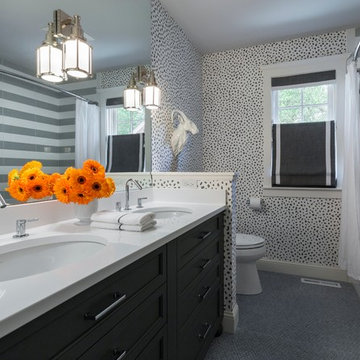
Martha O'Hara Interiors, Interior Design & Photo Styling | John Kraemer & Sons, Remodel | Corey Gaffer, Photography
Please Note: All “related,” “similar,” and “sponsored” products tagged or listed by Houzz are not actual products pictured. They have not been approved by Martha O’Hara Interiors nor any of the professionals credited. For information about our work, please contact design@oharainteriors.com.
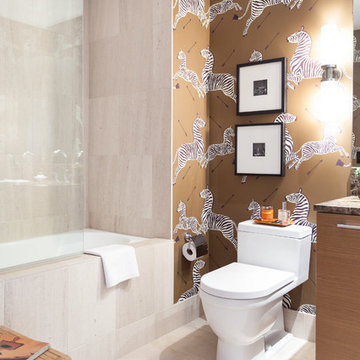
Kat Alves
Design ideas for a small contemporary master bathroom in San Francisco with an undermount sink, flat-panel cabinets, medium wood cabinets, marble benchtops, an alcove tub, a shower/bathtub combo, a one-piece toilet, beige tile, stone tile, multi-coloured walls and limestone floors.
Design ideas for a small contemporary master bathroom in San Francisco with an undermount sink, flat-panel cabinets, medium wood cabinets, marble benchtops, an alcove tub, a shower/bathtub combo, a one-piece toilet, beige tile, stone tile, multi-coloured walls and limestone floors.
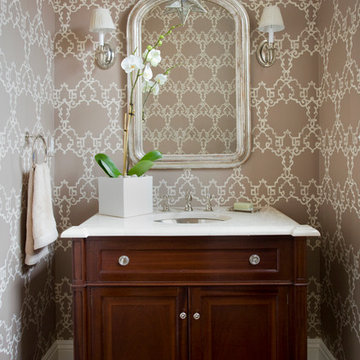
Eric Roth
Traditional bathroom in Boston with an undermount sink, raised-panel cabinets, dark wood cabinets and multi-coloured walls.
Traditional bathroom in Boston with an undermount sink, raised-panel cabinets, dark wood cabinets and multi-coloured walls.
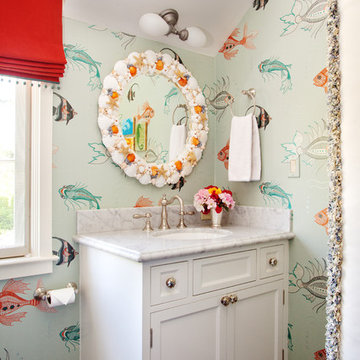
House of Ruby Interior Design’s philosophy is one of relaxed sophistication. With an extensive knowledge of materials, craftsmanship and color, we create warm, layered interiors which have become the hallmark of our firm.
With each project, House of Ruby Interior Design develops a close relationship with the client and strives to celebrate their individuality, interests, and daily essentials for living and entertaining. We are dedicated to creating environments that are distinctive and highly livable.
Photo Credit: Kira Shemano Photography
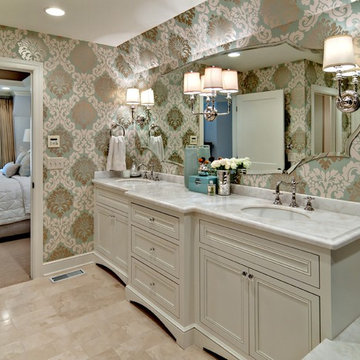
Photo Credit: Mark Ehlen
This is an example of a traditional bathroom in Minneapolis with an undermount sink, beige cabinets, beige tile, multi-coloured walls and recessed-panel cabinets.
This is an example of a traditional bathroom in Minneapolis with an undermount sink, beige cabinets, beige tile, multi-coloured walls and recessed-panel cabinets.

Photo of a small contemporary master bathroom in London with flat-panel cabinets, medium wood cabinets, an alcove shower, a wall-mount toilet, multi-coloured tile, porcelain tile, multi-coloured walls, porcelain floors, a vessel sink, terrazzo benchtops, multi-coloured floor, a sliding shower screen, white benchtops, a single vanity and a freestanding vanity.

Two level apartment total renovation of both levels extracting as much usable space as possible and transforming into an amazing place to live in Alexandria NSW 2015. A massive change from the poky original kitchen to an expansive open feel kitchen.

Photo of a transitional bathroom in Other with shaker cabinets, light wood cabinets, an alcove tub, a double shower, a one-piece toilet, white tile, marble, multi-coloured walls, marble floors, an undermount sink, engineered quartz benchtops, white floor, a shower curtain, white benchtops, a single vanity, a built-in vanity and wallpaper.
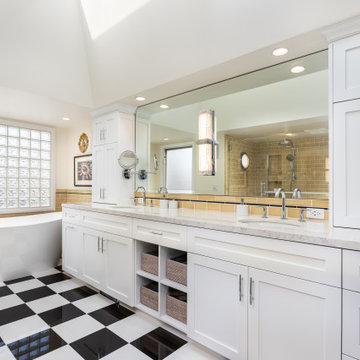
Queen Mary inspired master bath. Features several tile patterns around the room, huge built-in vanity with two sinks, and an inviting freestanding tub.
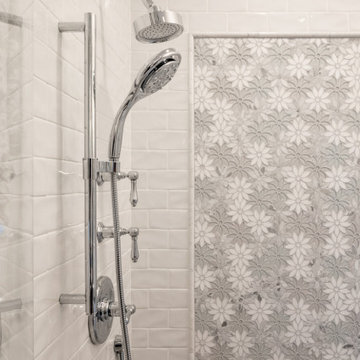
Design ideas for a small transitional 3/4 bathroom in Seattle with furniture-like cabinets, blue cabinets, a one-piece toilet, white tile, porcelain tile, multi-coloured walls, porcelain floors, an undermount sink, engineered quartz benchtops, grey floor, white benchtops, a niche, a single vanity, a freestanding vanity and wallpaper.
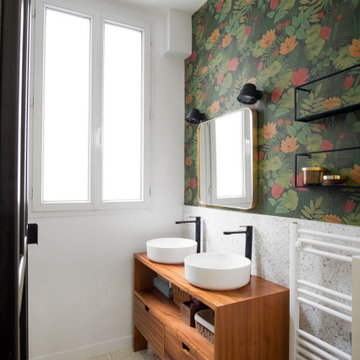
This is an example of a contemporary bathroom in Paris with flat-panel cabinets, medium wood cabinets, white tile, stone slab, multi-coloured walls, a vessel sink, wood benchtops, white floor, brown benchtops, a double vanity, a freestanding vanity and wallpaper.
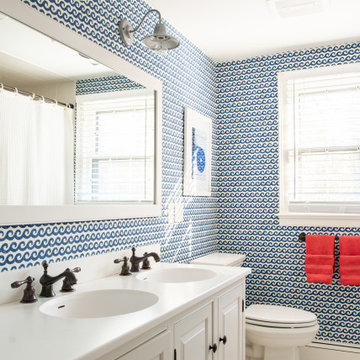
“I love the look of all of your barn lights,” she notes. “They coordinate with all of my designs — very coastal in this case.” She chose the Barn Light Mini Eclipse Wall Sconce to highlight the playful wallpaper and vanity. She customized these 7″ wall sconces with a Galvanized finish and G38 gooseneck arms.
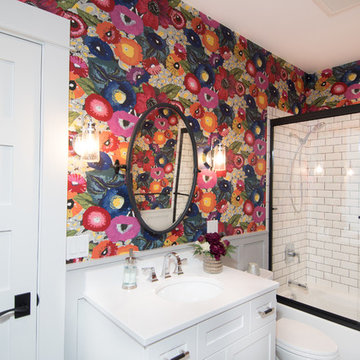
This 1914 family farmhouse was passed down from the original owners to their grandson and his young family. The original goal was to restore the old home to its former glory. However, when we started planning the remodel, we discovered the foundation needed to be replaced, the roof framing didn’t meet code, all the electrical, plumbing and mechanical would have to be removed, siding replaced, and much more. We quickly realized that instead of restoring the home, it would be more cost effective to deconstruct the home, recycle the materials, and build a replica of the old house using as much of the salvaged materials as we could.
The design of the new construction is greatly influenced by the old home with traditional craftsman design interiors. We worked with a deconstruction specialist to salvage the old-growth timber and reused or re-purposed many of the original materials. We moved the house back on the property, connecting it to the existing garage, and lowered the elevation of the home which made it more accessible to the existing grades. The new home includes 5-panel doors, columned archways, tall baseboards, reused wood for architectural highlights in the kitchen, a food-preservation room, exercise room, playful wallpaper in the guest bath and fun era-specific fixtures throughout.
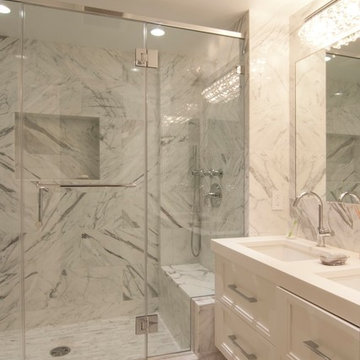
Design ideas for a large traditional master bathroom in New York with raised-panel cabinets, white cabinets, an alcove shower, a wall-mount toilet, white tile, marble, multi-coloured walls, marble floors, an undermount sink, engineered quartz benchtops, multi-coloured floor, a sliding shower screen and white benchtops.
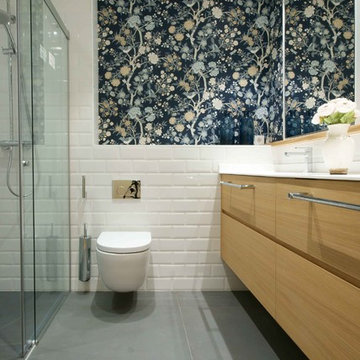
Contemporary 3/4 bathroom in Other with light wood cabinets, a curbless shower, porcelain floors, grey floor, a sliding shower screen, white benchtops, flat-panel cabinets, a wall-mount toilet, white tile, subway tile and multi-coloured walls.
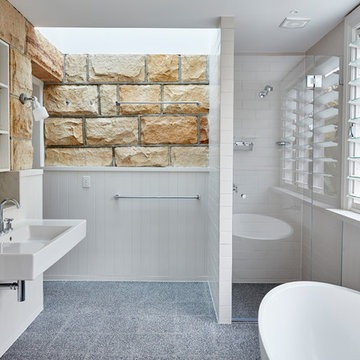
This is an example of a beach style master bathroom in Sydney with white tile, open cabinets, white cabinets, a freestanding tub, an alcove shower, multi-coloured walls, concrete floors, a wall-mount sink, grey floor and a hinged shower door.
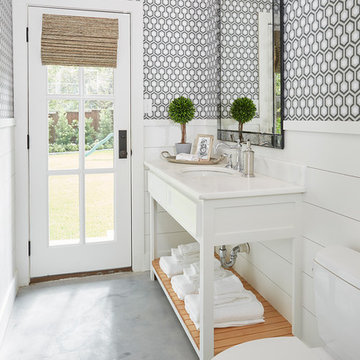
Guest Bath with wallpaper and shiplap
Photo of a country bathroom in Dallas with white cabinets, a two-piece toilet, multi-coloured walls, an undermount sink, grey floor and recessed-panel cabinets.
Photo of a country bathroom in Dallas with white cabinets, a two-piece toilet, multi-coloured walls, an undermount sink, grey floor and recessed-panel cabinets.
All Cabinet Styles Bathroom Design Ideas with Multi-coloured Walls
5