All Showers Bathroom Design Ideas with Multi-coloured Walls
Refine by:
Budget
Sort by:Popular Today
21 - 40 of 9,086 photos
Item 1 of 3
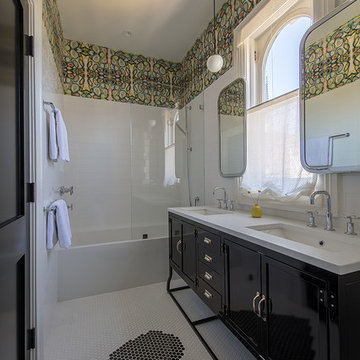
photo credit Eric Rorer
Mid-sized transitional bathroom in San Francisco with black cabinets, an alcove tub, a shower/bathtub combo, white tile, multi-coloured walls, mosaic tile floors, an undermount sink, an open shower, white benchtops and recessed-panel cabinets.
Mid-sized transitional bathroom in San Francisco with black cabinets, an alcove tub, a shower/bathtub combo, white tile, multi-coloured walls, mosaic tile floors, an undermount sink, an open shower, white benchtops and recessed-panel cabinets.
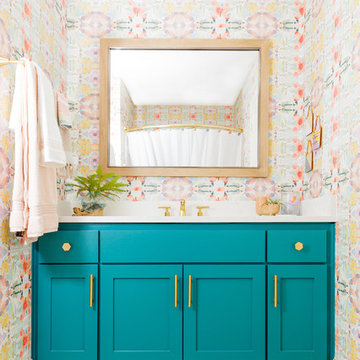
This is an example of a contemporary 3/4 bathroom in Austin with shaker cabinets, blue cabinets, an alcove shower, multi-coloured walls, beige floor, a shower curtain and white benchtops.
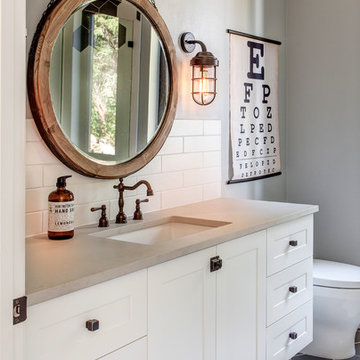
This beautiful showcase home offers a blend of crisp, uncomplicated modern lines and a touch of farmhouse architectural details. The 5,100 square feet single level home with 5 bedrooms, 3 ½ baths with a large vaulted bonus room over the garage is delightfully welcoming.
For more photos of this project visit our website: https://wendyobrienid.com.
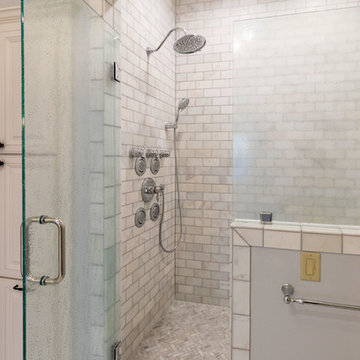
Photo of a mid-sized traditional master bathroom in Other with raised-panel cabinets, white cabinets, engineered quartz benchtops, grey benchtops, a drop-in tub, an alcove shower, gray tile, subway tile, multi-coloured walls, mosaic tile floors, an undermount sink, white floor and a hinged shower door.
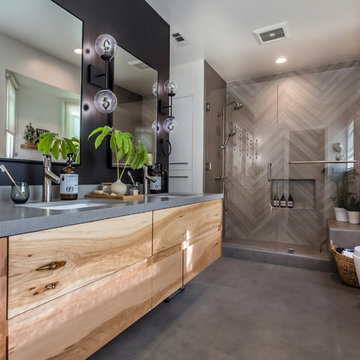
This is an example of a mid-sized scandinavian master bathroom in Los Angeles with light wood cabinets, an alcove shower, a two-piece toilet, gray tile, porcelain tile, multi-coloured walls, porcelain floors, an undermount sink, engineered quartz benchtops, grey floor, a hinged shower door and flat-panel cabinets.
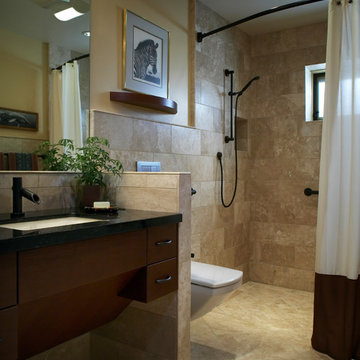
Photo of a mid-sized contemporary bathroom in San Francisco with dark wood cabinets, a curbless shower, a wall-mount toilet, beige tile, limestone, multi-coloured walls, an undermount sink, engineered quartz benchtops, beige floor and a shower curtain.
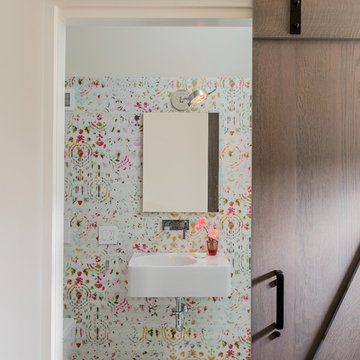
Michael Lee
Design ideas for a small transitional 3/4 bathroom in Boston with an open shower, a wall-mount toilet, white tile, ceramic tile, multi-coloured walls, marble floors, a wall-mount sink, white floor and a hinged shower door.
Design ideas for a small transitional 3/4 bathroom in Boston with an open shower, a wall-mount toilet, white tile, ceramic tile, multi-coloured walls, marble floors, a wall-mount sink, white floor and a hinged shower door.
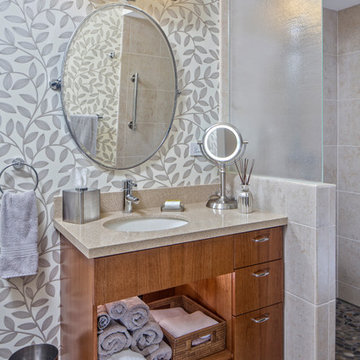
Rick Doyle Photography
This is an example of a small transitional master bathroom in Hawaii with flat-panel cabinets, medium wood cabinets, an open shower, a one-piece toilet, beige tile, porcelain tile, multi-coloured walls, porcelain floors, an undermount sink, quartzite benchtops, beige floor and an open shower.
This is an example of a small transitional master bathroom in Hawaii with flat-panel cabinets, medium wood cabinets, an open shower, a one-piece toilet, beige tile, porcelain tile, multi-coloured walls, porcelain floors, an undermount sink, quartzite benchtops, beige floor and an open shower.
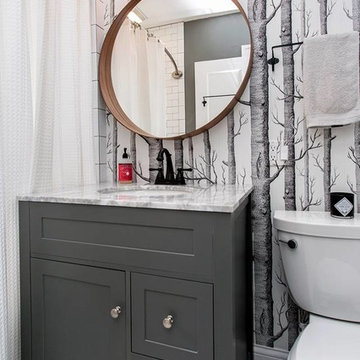
Inspiration for a mid-sized transitional 3/4 bathroom in Other with shaker cabinets, grey cabinets, an alcove tub, a shower/bathtub combo, a two-piece toilet, multi-coloured walls, mosaic tile floors, an undermount sink, marble benchtops, white floor and a shower curtain.
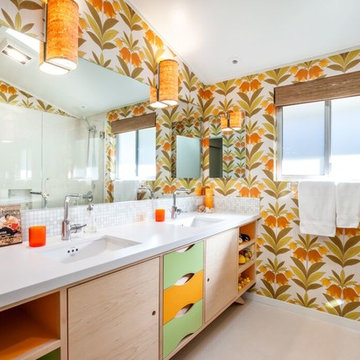
This is an example of a mid-sized midcentury master bathroom in Los Angeles with flat-panel cabinets, light wood cabinets, an alcove tub, an open shower, gray tile, multi-coloured walls, porcelain floors, an undermount sink, engineered quartz benchtops, beige floor, a sliding shower screen and white benchtops.
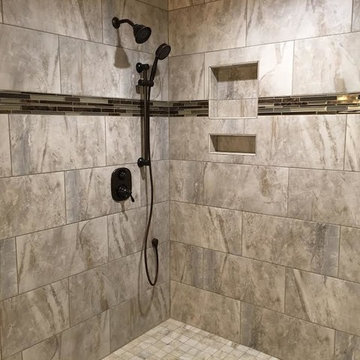
This is an example of a transitional master bathroom in Seattle with gray tile, mosaic tile floors, a corner shower, ceramic tile, multi-coloured walls and multi-coloured floor.
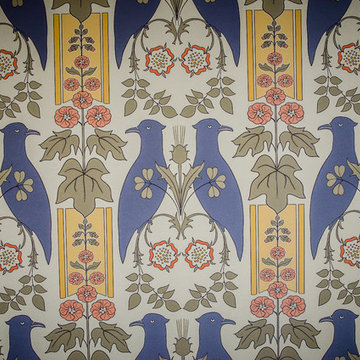
Paper hanger: Robert Hayes
Photographer: AJ Randazzo
Design ideas for a mid-sized traditional 3/4 bathroom in Chicago with a curbless shower, a two-piece toilet, gray tile, subway tile, multi-coloured walls, marble floors and a pedestal sink.
Design ideas for a mid-sized traditional 3/4 bathroom in Chicago with a curbless shower, a two-piece toilet, gray tile, subway tile, multi-coloured walls, marble floors and a pedestal sink.
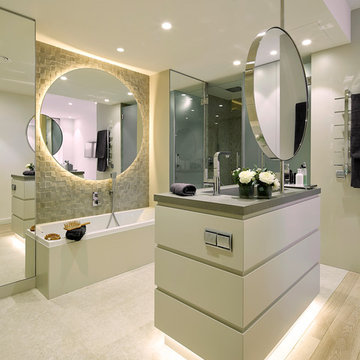
Jordi Miralles
This is an example of a large contemporary master bathroom in Barcelona with flat-panel cabinets, an alcove tub, a shower/bathtub combo, multi-coloured walls, light hardwood floors and an integrated sink.
This is an example of a large contemporary master bathroom in Barcelona with flat-panel cabinets, an alcove tub, a shower/bathtub combo, multi-coloured walls, light hardwood floors and an integrated sink.
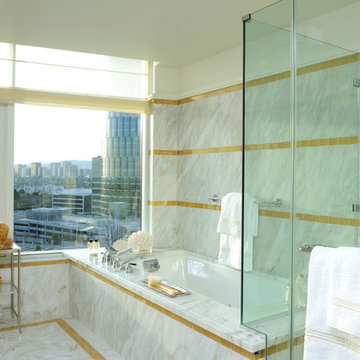
Large contemporary master bathroom in New York with an undermount tub, an alcove shower, gray tile, white tile, stone slab, multi-coloured walls and marble floors.
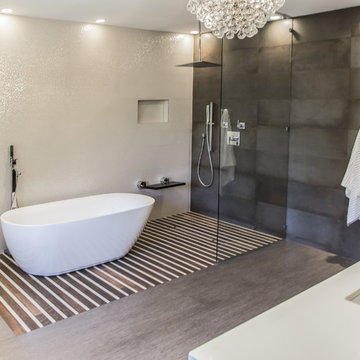
This West University Master Bathroom remodel was quite the challenge. Our design team rework the walls in the space along with a structural engineer to create a more even flow. In the begging you had to walk through the study off master to get to the wet room. We recreated the space to have a unique modern look. The custom vanity is made from Tree Frog Veneers with countertops featuring a waterfall edge. We suspended overlapping circular mirrors with a tiled modular frame. The tile is from our beloved Porcelanosa right here in Houston. The large wall tiles completely cover the walls from floor to ceiling . The freestanding shower/bathtub combination features a curbless shower floor along with a linear drain. We cut the wood tile down into smaller strips to give it a teak mat affect. The wet room has a wall-mount toilet with washlet. The bathroom also has other favorable features, we turned the small study off the space into a wine / coffee bar with a pull out refrigerator drawer.
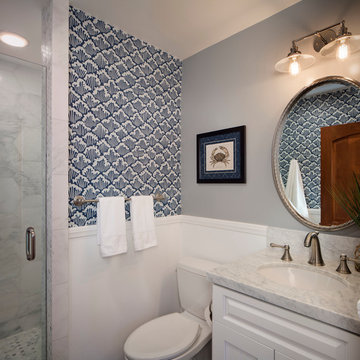
This adorable beach cottage is in the heart of the village of La Jolla in San Diego. The goals were to brighten up the space and be the perfect beach get-away for the client whose permanent residence is in Arizona. Some of the ways we achieved the goals was to place an extra high custom board and batten in the great room and by refinishing the kitchen cabinets (which were in excellent shape) white. We created interest through extreme proportions and contrast. Though there are a lot of white elements, they are all offset by a smaller portion of very dark elements. We also played with texture and pattern through wallpaper, natural reclaimed wood elements and rugs. This was all kept in balance by using a simplified color palate minimal layering.
I am so grateful for this client as they were extremely trusting and open to ideas. To see what the space looked like before the remodel you can go to the gallery page of the website www.cmnaturaldesigns.com
Photography by: Chipper Hatter

Lincoln Lighthill Architect employed several discrete updates that collectively transform this existing row house.
At the heart of the home, a section of floor was removed at the top level to open up the existing stair and allow light from a new skylight to penetrate deep into the home. The stair itself received a new maple guardrail and planter, with a Fiddle-leaf fig tree growing up through the opening towards the skylight.
On the top living level, an awkwardly located entrance to a full bathroom directly off the main stair was moved around the corner and out of the way by removing a little used tub from the bathroom, as well as an outdated heater in the back corner. This created a more discrete entrance to the existing, now half-bath, and opened up a space for a wall of pantry cabinets with built-in refrigerator, and an office nook at the rear of the house with a huge new awning window to let in light and air.
Downstairs, the two existing bathrooms were reconfigured and recreated as dedicated master and kids baths. The kids bath uses yellow and white hexagonal Heath tile to create a pixelated celebration of color. The master bath, hidden behind a flush wall of walnut cabinetry, utilizes another Heath tile color to create a calming retreat.
Throughout the home, walnut thin-ply cabinetry creates a strong contrast to the existing maple flooring, while the exposed blond edges of the material tie the two together. Rounded edges on integral pulls and door edges create pinstripe detailing that adds richness and a sense of playfulness to the design.
This project was featured by Houzz: https://tinyurl.com/stn2hcze

This pale, pink-hued marble bathroom features a dark wood double vanity with grey marble wash basins. Built-in shelves with lights and brass detailing add to the luxury feel of the space.

Interior: Kitchen Studio of Glen Ellyn
Photography: Michael Alan Kaskel
Vanity: Woodland Cabinetry
Photo of a mid-sized tropical master bathroom in Other with beaded inset cabinets, blue cabinets, a drop-in tub, a shower/bathtub combo, white tile, ceramic tile, multi-coloured walls, mosaic tile floors, a drop-in sink, marble benchtops, multi-coloured floor, a shower curtain, white benchtops, a single vanity, a freestanding vanity and wallpaper.
Photo of a mid-sized tropical master bathroom in Other with beaded inset cabinets, blue cabinets, a drop-in tub, a shower/bathtub combo, white tile, ceramic tile, multi-coloured walls, mosaic tile floors, a drop-in sink, marble benchtops, multi-coloured floor, a shower curtain, white benchtops, a single vanity, a freestanding vanity and wallpaper.
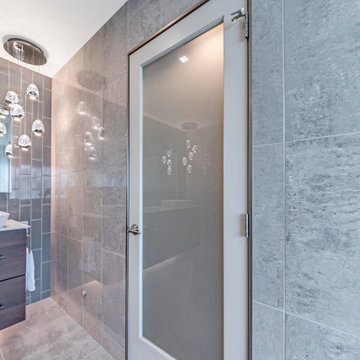
This modern design was achieved through chrome fixtures, a smoky taupe color palette and creative lighting. There is virtually no wood in this contemporary master bathroom—even the doors are framed in metal.
All Showers Bathroom Design Ideas with Multi-coloured Walls
2