All Wall Treatments Bathroom Design Ideas with Multi-coloured Walls
Refine by:
Budget
Sort by:Popular Today
21 - 40 of 1,201 photos
Item 1 of 3

A dynamic duo, blue glass tile and a floral wallpaper join up to create a bewitching bathroom.
DESIGN
Ginny Macdonald, Styling by CJ Sandgren
PHOTOS
Jessica Bordner, Sara Tramp
Tile Shown: 2x12, 4x12, 1x1 in Blue Jay Matte Glass Tile
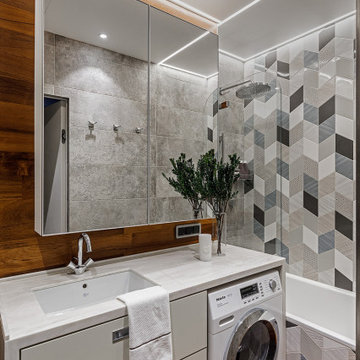
Во время разработки проекта встал вопрос о том, какой материал можно использовать кроме плитки, после чего дизайнером было предложено разбавить серый интерьер натуральным теплым деревом, которое с легкостью переносит влажность. Конечно же, это дерево - тик. В результате, пол и стена напротив входа были выполнены в этом материале. В соответствии с концепцией гостиной, мы сочетали его с серым материалом: плиткой под камень; а зону ванной выделили иной плиткой затейливой формы.
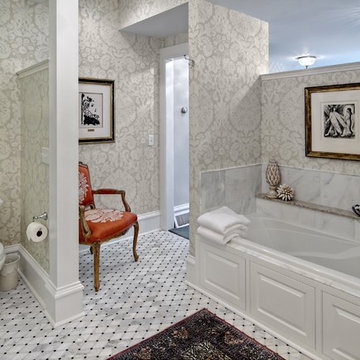
Adler-Allyn Interior Design
Ehlan Creative Communications
Inspiration for a mid-sized traditional master bathroom in Minneapolis with mosaic tile, multi-coloured walls, an alcove tub, a two-piece toilet and marble floors.
Inspiration for a mid-sized traditional master bathroom in Minneapolis with mosaic tile, multi-coloured walls, an alcove tub, a two-piece toilet and marble floors.
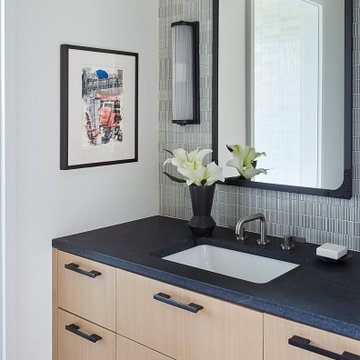
Photo of a large modern bathroom in Milwaukee with flat-panel cabinets, beige cabinets, multi-coloured tile, multi-coloured walls, white floor, black benchtops, a single vanity, a built-in vanity and wallpaper.

Inspiration for a large transitional master bathroom in Dallas with recessed-panel cabinets, grey cabinets, an undermount tub, a corner shower, a two-piece toilet, blue tile, ceramic tile, multi-coloured walls, marble floors, an undermount sink, quartzite benchtops, grey floor, a hinged shower door, white benchtops, a shower seat, a double vanity, a built-in vanity and wallpaper.

Design ideas for a small contemporary master bathroom in London with flat-panel cabinets, medium wood cabinets, an alcove shower, a wall-mount toilet, multi-coloured tile, porcelain tile, multi-coloured walls, porcelain floors, a vessel sink, terrazzo benchtops, multi-coloured floor, a sliding shower screen, white benchtops, a single vanity and a freestanding vanity.
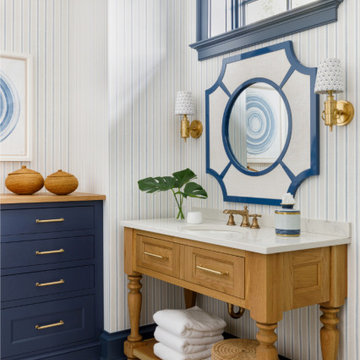
https://www.lowellcustomhomes.com
Photo by www.aimeemazzenga.com
Interior Design by www.northshorenest.com
Relaxed luxury on the shore of beautiful Geneva Lake in Wisconsin.

Ванная в стиле Прованс с цветочным орнаментом в обоях, с классической плиткой.
Mid-sized transitional master bathroom in Moscow with recessed-panel cabinets, beige cabinets, an undermount tub, an alcove shower, a wall-mount toilet, white tile, ceramic tile, multi-coloured walls, porcelain floors, a drop-in sink, pink floor, a hinged shower door, white benchtops, a laundry, a single vanity, a freestanding vanity and wallpaper.
Mid-sized transitional master bathroom in Moscow with recessed-panel cabinets, beige cabinets, an undermount tub, an alcove shower, a wall-mount toilet, white tile, ceramic tile, multi-coloured walls, porcelain floors, a drop-in sink, pink floor, a hinged shower door, white benchtops, a laundry, a single vanity, a freestanding vanity and wallpaper.

Stunning chevron glass mosaic backsplash in an upscale, chic master bathroom. The glass tile backsplash complements the gray, marble vanity and matte hardware perfectly to make a balanced design that wows.

copyright Ben Quinton
Mid-sized transitional kids bathroom in London with flat-panel cabinets, a drop-in tub, a corner shower, a wall-mount toilet, multi-coloured walls, medium hardwood floors, a pedestal sink, a sliding shower screen, a niche, a single vanity, a freestanding vanity and planked wall panelling.
Mid-sized transitional kids bathroom in London with flat-panel cabinets, a drop-in tub, a corner shower, a wall-mount toilet, multi-coloured walls, medium hardwood floors, a pedestal sink, a sliding shower screen, a niche, a single vanity, a freestanding vanity and planked wall panelling.

Our clients relocated to Ann Arbor and struggled to find an open layout home that was fully functional for their family. We worked to create a modern inspired home with convenient features and beautiful finishes.
This 4,500 square foot home includes 6 bedrooms, and 5.5 baths. In addition to that, there is a 2,000 square feet beautifully finished basement. It has a semi-open layout with clean lines to adjacent spaces, and provides optimum entertaining for both adults and kids.
The interior and exterior of the home has a combination of modern and transitional styles with contrasting finishes mixed with warm wood tones and geometric patterns.

This is an example of a country bathroom in Other with distressed cabinets, multi-coloured walls, slate floors, a vessel sink, wood benchtops, multi-coloured floor, brown benchtops, a freestanding vanity, wallpaper and flat-panel cabinets.

Design ideas for a small eclectic 3/4 bathroom in Philadelphia with shaker cabinets, white cabinets, a corner shower, a two-piece toilet, blue tile, subway tile, multi-coloured walls, mosaic tile floors, an undermount sink, engineered quartz benchtops, multi-coloured floor, a sliding shower screen, white benchtops, a shower seat, a single vanity, a freestanding vanity and wallpaper.

Scandinavian bathroom in Singapore with flat-panel cabinets, white cabinets, a corner shower, blue tile, multi-coloured walls, a vessel sink, grey floor, white benchtops, a single vanity, a freestanding vanity and wallpaper.
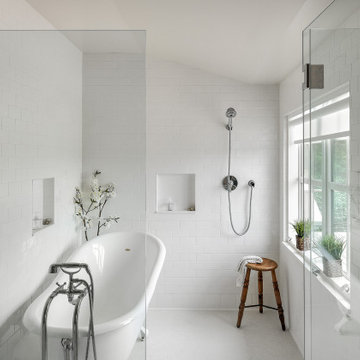
Photo of a country wet room bathroom in New York with a claw-foot tub, white tile, subway tile, multi-coloured walls, grey floor, a hinged shower door, a niche and wallpaper.
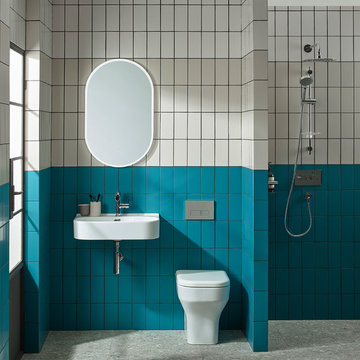
Photo of a contemporary 3/4 wet room bathroom in Other with a one-piece toilet, beige tile, blue tile, white tile, subway tile, multi-coloured walls, a wall-mount sink, grey floor and an open shower.
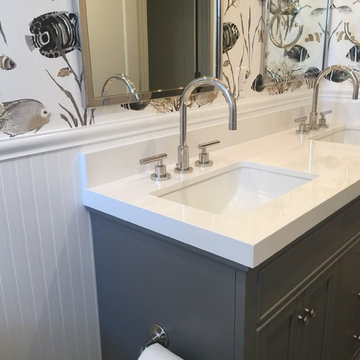
Photo of a mid-sized beach style kids bathroom in San Francisco with recessed-panel cabinets, grey cabinets, an alcove tub, a shower/bathtub combo, a one-piece toilet, white tile, multi-coloured walls, an undermount sink, solid surface benchtops, multi-coloured floor, a shower curtain, white benchtops, subway tile, marble floors, a niche, a double vanity, a built-in vanity and wallpaper.

Download our free ebook, Creating the Ideal Kitchen. DOWNLOAD NOW
This unit, located in a 4-flat owned by TKS Owners Jeff and Susan Klimala, was remodeled as their personal pied-à-terre, and doubles as an Airbnb property when they are not using it. Jeff and Susan were drawn to the location of the building, a vibrant Chicago neighborhood, 4 blocks from Wrigley Field, as well as to the vintage charm of the 1890’s building. The entire 2 bed, 2 bath unit was renovated and furnished, including the kitchen, with a specific Parisian vibe in mind.
Although the location and vintage charm were all there, the building was not in ideal shape -- the mechanicals -- from HVAC, to electrical, plumbing, to needed structural updates, peeling plaster, out of level floors, the list was long. Susan and Jeff drew on their expertise to update the issues behind the walls while also preserving much of the original charm that attracted them to the building in the first place -- heart pine floors, vintage mouldings, pocket doors and transoms.
Because this unit was going to be primarily used as an Airbnb, the Klimalas wanted to make it beautiful, maintain the character of the building, while also specifying materials that would last and wouldn’t break the budget. Susan enjoyed the hunt of specifying these items and still coming up with a cohesive creative space that feels a bit French in flavor.
Parisian style décor is all about casual elegance and an eclectic mix of old and new. Susan had fun sourcing some more personal pieces of artwork for the space, creating a dramatic black, white and moody green color scheme for the kitchen and highlighting the living room with pieces to showcase the vintage fireplace and pocket doors.
Photographer: @MargaretRajic
Photo stylist: @Brandidevers
Do you have a new home that has great bones but just doesn’t feel comfortable and you can’t quite figure out why? Contact us here to see how we can help!

Lots of storage in a small space for a second home!
Photo of a small transitional bathroom in Grand Rapids with flat-panel cabinets, beige cabinets, a one-piece toilet, multi-coloured walls, vinyl floors, a drop-in sink, engineered quartz benchtops, brown floor, white benchtops, a shower seat, a single vanity, a built-in vanity and wallpaper.
Photo of a small transitional bathroom in Grand Rapids with flat-panel cabinets, beige cabinets, a one-piece toilet, multi-coloured walls, vinyl floors, a drop-in sink, engineered quartz benchtops, brown floor, white benchtops, a shower seat, a single vanity, a built-in vanity and wallpaper.

This is an example of a large traditional master bathroom in Minneapolis with recessed-panel cabinets, blue cabinets, a freestanding tub, an alcove shower, a two-piece toilet, white tile, marble, multi-coloured walls, marble floors, a drop-in sink, marble benchtops, white floor, a hinged shower door, white benchtops, a shower seat, a double vanity, a built-in vanity and wallpaper.
All Wall Treatments Bathroom Design Ideas with Multi-coloured Walls
2