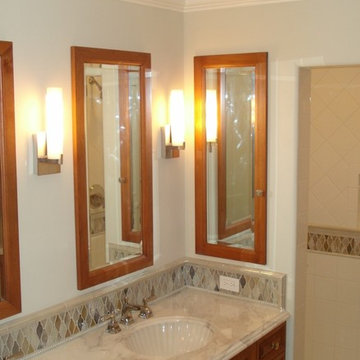Bathroom Design Ideas with Onyx Benchtops and a Built-in Vanity
Refine by:
Budget
Sort by:Popular Today
41 - 60 of 265 photos
Item 1 of 3
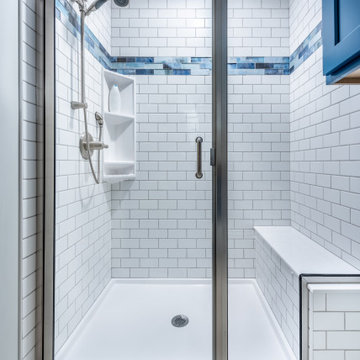
On top of that, the dated 1980s green tile had to go, along with the soffit over the tub
Inspiration for a small transitional 3/4 bathroom in Other with blue cabinets, an alcove shower, a two-piece toilet, white tile, subway tile, grey walls, vinyl floors, an integrated sink, onyx benchtops, white floor, a sliding shower screen, grey benchtops, a single vanity and a built-in vanity.
Inspiration for a small transitional 3/4 bathroom in Other with blue cabinets, an alcove shower, a two-piece toilet, white tile, subway tile, grey walls, vinyl floors, an integrated sink, onyx benchtops, white floor, a sliding shower screen, grey benchtops, a single vanity and a built-in vanity.
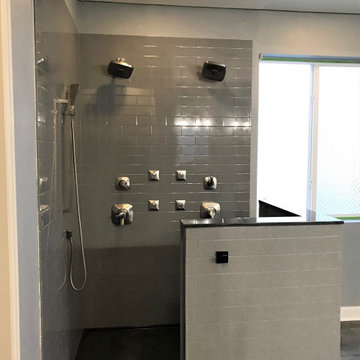
Contemporary 3/4 bathroom in Denver with black cabinets, a corner shower, gray tile, subway tile, grey walls, laminate floors, a drop-in sink, onyx benchtops, grey floor, an open shower, multi-coloured benchtops, a double vanity and a built-in vanity.
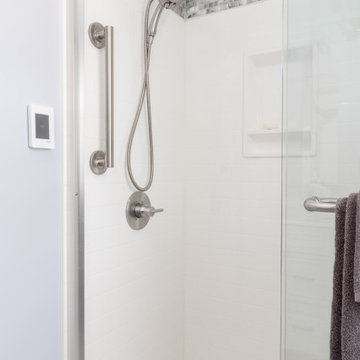
This is an example of a small traditional master bathroom in St Louis with raised-panel cabinets, white cabinets, an alcove shower, a two-piece toilet, white tile, subway tile, blue walls, ceramic floors, an integrated sink, onyx benchtops, white floor, a sliding shower screen, white benchtops, a shower seat, a single vanity and a built-in vanity.
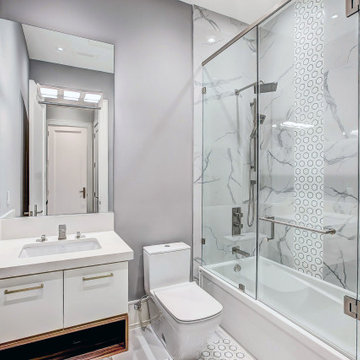
Bathroom view
Photo of a large 3/4 bathroom in Toronto with flat-panel cabinets, white cabinets, an alcove tub, an alcove shower, a one-piece toilet, gray tile, ceramic tile, white walls, mosaic tile floors, a console sink, onyx benchtops, white floor, a hinged shower door, white benchtops, an enclosed toilet, a single vanity, a built-in vanity, recessed and panelled walls.
Photo of a large 3/4 bathroom in Toronto with flat-panel cabinets, white cabinets, an alcove tub, an alcove shower, a one-piece toilet, gray tile, ceramic tile, white walls, mosaic tile floors, a console sink, onyx benchtops, white floor, a hinged shower door, white benchtops, an enclosed toilet, a single vanity, a built-in vanity, recessed and panelled walls.
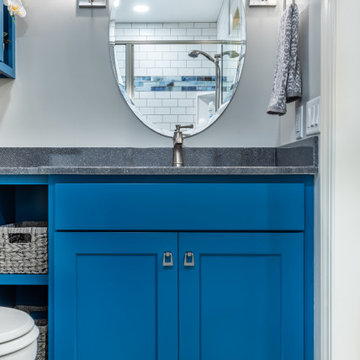
This is an example of a small transitional 3/4 bathroom in Other with blue cabinets, an alcove shower, a two-piece toilet, white tile, subway tile, grey walls, vinyl floors, an integrated sink, onyx benchtops, white floor, a sliding shower screen, grey benchtops, a single vanity and a built-in vanity.
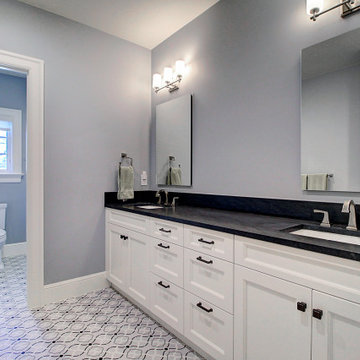
Inspiration for an expansive transitional kids bathroom in Denver with recessed-panel cabinets, white cabinets, an alcove tub, a shower/bathtub combo, a one-piece toilet, gray tile, subway tile, white walls, ceramic floors, an undermount sink, onyx benchtops, white floor, a shower curtain, black benchtops, a double vanity and a built-in vanity.
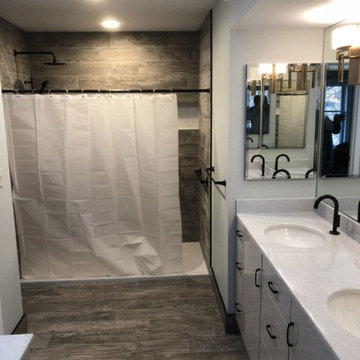
This Columbia, Missouri home’s master bathroom was a full gut remodel. Dimensions In Wood’s expert team handled everything including plumbing, electrical, tile work, cabinets, and more!
Electric, Heated Tile Floor
Starting at the bottom, this beautiful bathroom sports electrical radiant, in-floor heating beneath the wood styled non-slip tile. With the style of a hardwood and none of the drawbacks, this tile will always be warm, look beautiful, and be completely waterproof. The tile was also carried up onto the walls of the walk in shower.
Full Tile Low Profile Shower with all the comforts
A low profile Cloud Onyx shower base is very low maintenance and incredibly durable compared to plastic inserts. Running the full length of the wall is an Onyx shelf shower niche for shampoo bottles, soap and more. Inside a new shower system was installed including a shower head, hand sprayer, water controls, an in-shower safety grab bar for accessibility and a fold-down wooden bench seat.
Make-Up Cabinet
On your left upon entering this renovated bathroom a Make-Up Cabinet with seating makes getting ready easy. A full height mirror has light fixtures installed seamlessly for the best lighting possible. Finally, outlets were installed in the cabinets to hide away small appliances.
Every Master Bath needs a Dual Sink Vanity
The dual sink Onyx countertop vanity leaves plenty of space for two to get ready. The durable smooth finish is very easy to clean and will stand up to daily use without complaint. Two new faucets in black match the black hardware adorning Bridgewood factory cabinets.
Robern medicine cabinets were installed in both walls, providing additional mirrors and storage.
Contact Us Today to discuss Translating Your Master Bathroom Vision into a Reality.
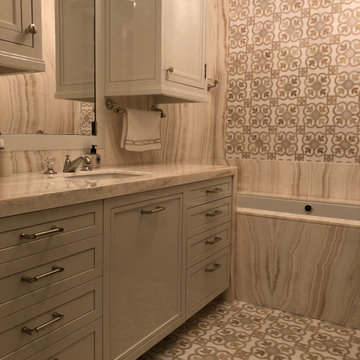
Ivory onyx slab bathroom with custom matching mosaic floor and feature wall.
Inspiration for a mid-sized transitional master bathroom in New York with recessed-panel cabinets, beige cabinets, an undermount tub, an alcove shower, a one-piece toilet, beige tile, stone slab, beige walls, mosaic tile floors, an undermount sink, onyx benchtops, beige floor, a hinged shower door, beige benchtops, an enclosed toilet, a single vanity and a built-in vanity.
Inspiration for a mid-sized transitional master bathroom in New York with recessed-panel cabinets, beige cabinets, an undermount tub, an alcove shower, a one-piece toilet, beige tile, stone slab, beige walls, mosaic tile floors, an undermount sink, onyx benchtops, beige floor, a hinged shower door, beige benchtops, an enclosed toilet, a single vanity and a built-in vanity.
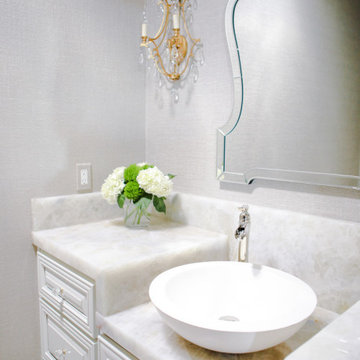
This is an example of a mid-sized transitional powder room in San Luis Obispo with raised-panel cabinets, white cabinets, limestone floors, a vessel sink, onyx benchtops, white benchtops, a built-in vanity and wallpaper.
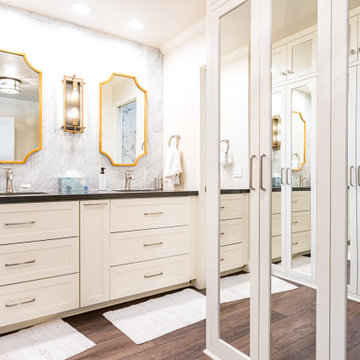
Large modern master bathroom in Orange County with recessed-panel cabinets, white cabinets, an alcove shower, a one-piece toilet, white tile, marble, white walls, a drop-in sink, onyx benchtops, a hinged shower door, black benchtops, a double vanity, a built-in vanity, panelled walls, plywood floors and brown floor.
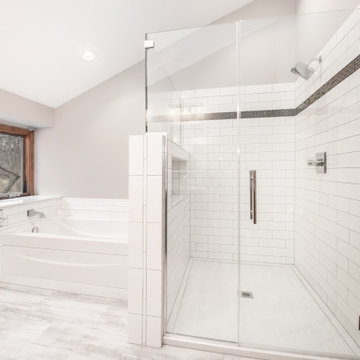
Bright and clean master bathroom boasts plenty of storage, large expansive shower stall with custom tile work, and Kohler BubbleMassage bathtub. Crisp, white subway tile through-out for a classic and clean design. What a transformative space to start and end your day in.
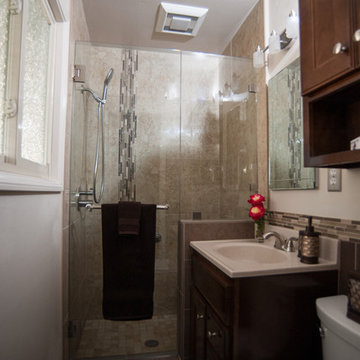
This bathroom has many earth tones. A dark wood vanity was installed with a dark wood cabinet and a walk in shower with earth toned tiles.
Photos by John Gerson. www.choosechi.com.
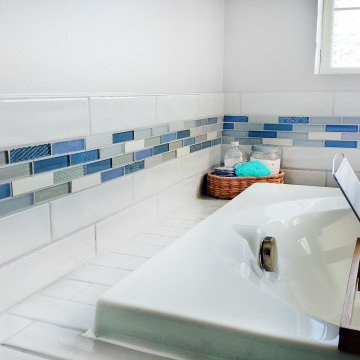
Inspiration for a mid-sized modern master bathroom in Other with blue cabinets, a drop-in tub, blue tile, glass tile, white walls, onyx benchtops, brown floor, beige benchtops, a single vanity and a built-in vanity.
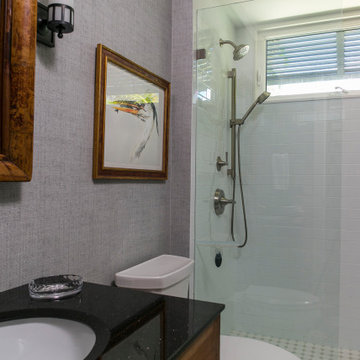
Design ideas for a small transitional kids bathroom in Miami with shaker cabinets, dark wood cabinets, an alcove shower, a two-piece toilet, an undermount sink, onyx benchtops, a hinged shower door, white benchtops, a single vanity, a built-in vanity and wallpaper.
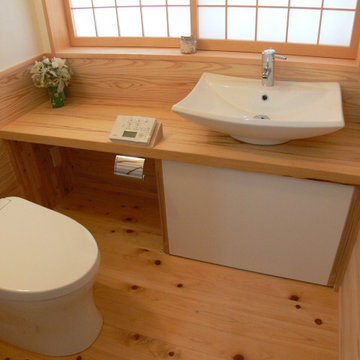
広めのトイレ。お施主様が支給して頂いた板をカウンターに仕上げる。
Photo of an asian powder room in Nagoya with white cabinets, white walls, light hardwood floors, a vessel sink, onyx benchtops, blue floor, a built-in vanity and wood walls.
Photo of an asian powder room in Nagoya with white cabinets, white walls, light hardwood floors, a vessel sink, onyx benchtops, blue floor, a built-in vanity and wood walls.
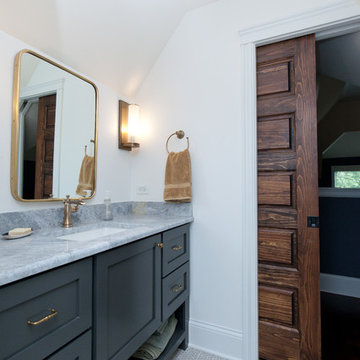
Great farmhouse bathroom with a gold square mirror over a beautiful vanity with gold knobs. Fun mosaic tile on the floors throughout.
Meyer Design
Photos: Jody Kmetz
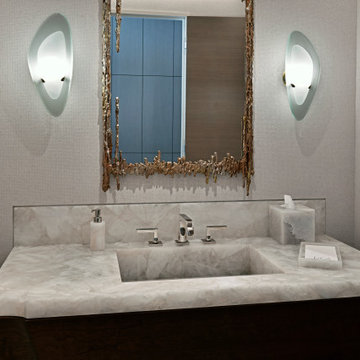
This private residence involved construction of a modern architectural style estate property in Highland Park, Texas. Dee Brown Inc’s role came into play late in the project, when corrections were needed to some specialty stonework.
The home’s center is formed around the main entry. The floorplan is largely open, but parallel core wall areas serve to define the foyer, kitchen, dining, and living areas. As key areas, the architect put special focus on materials selection for the core walls. It was decided that Indiana limestone would be the finish, and that the cladding panels would all have unique continuous horizontal grooves.
Material was received and installed by the original subcontractor. Upon seeing the completed work, it was evident to the architect and owner that grooves in the fabricated material were not consistent, and that the installation process had left numerous chips to the panels. It was at this point that the partially completed work was removed, and the second fabricator/installer was contacted.
Dee Brown Inc ordered the Indiana limestones slabs. There, special care was taken to hold tight tolerances to the horizontal grooves as well as to the typical cut-to-size aspects. Erection of these mechanically set panels was done very carefully. The result was a clean finished product with none of the tolerance and chipping issues of the original installation.
Dee Brown, Inc also created and installed special stone finishes at the adjacent half-bath. Semi-precious white onyx was transformed into a lavatory top/bowl assembly, water-closet wall cladding, and even tissue and towel holders.
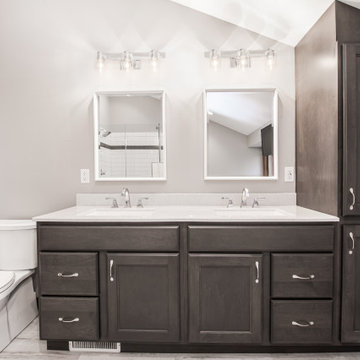
Bright and clean master bathroom boasts plenty of storage, large expansive shower stall with custom tile work, and Kohler BubbleMassage bathtub. Crisp, white subway tile through-out for a classic and clean design. What a transformative space to start and end your day in.
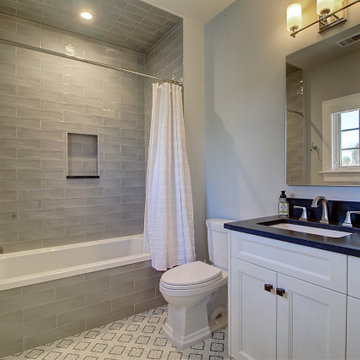
Design ideas for an expansive transitional kids bathroom in Denver with recessed-panel cabinets, white cabinets, an alcove tub, a shower/bathtub combo, a one-piece toilet, gray tile, subway tile, white walls, ceramic floors, an undermount sink, onyx benchtops, white floor, a shower curtain, black benchtops, a single vanity and a built-in vanity.
Bathroom Design Ideas with Onyx Benchtops and a Built-in Vanity
3


